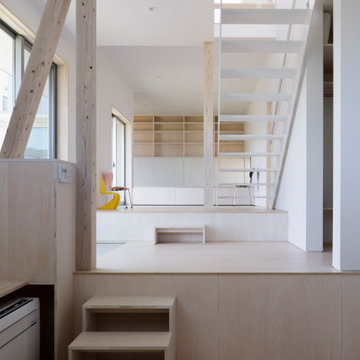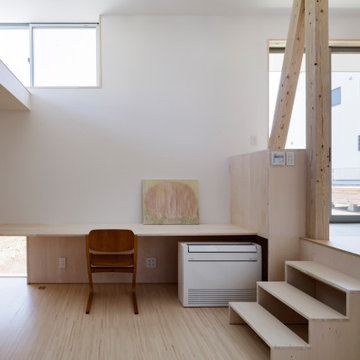中くらいなコンテンポラリースタイルのホームオフィス・書斎 (全タイプの天井の仕上げ、ラミネートの床、合板フローリング) の写真
絞り込み:
資材コスト
並び替え:今日の人気順
写真 1〜20 枚目(全 55 枚)

Mrs C was looking for a cost effective solution for a garden office / room in order to move her massage and therapy work to her home, which also saves her a significant amount of money renting her current premises. Garden Retreat have the perfect solution, an all year round room creating a quite and personable environment for Mr C’s clients to be pampered and receive one to one treatments in a peaceful and tranquil space.
This contemporary garden building is constructed using an external cedar clad and bitumen paper to ensure any damp is kept out of the building. The walls are constructed using a 75mm x 38mm timber frame, 50mm Celotex and a 12mm inner lining grooved ply to finish the walls. The total thickness of the walls is 100mm which lends itself to all year round use. The floor is manufactured using heavy duty bearers, 75mm Celotex and a 15mm ply floor which comes with a laminated floor as standard and there are 4 options to choose from (September 2021 onwards) alternatively you can fit your own vinyl or carpet.
The roof is insulated and comes with an inner ply, metal roof covering, underfelt and internal spot lights or light panels. Within the electrics pack there is consumer unit, 3 brushed stainless steel double sockets and a switch. We also install sockets with built in USB charging points which is very useful and this building also has external spots (now standard September 2021) to light up the porch area.
This particular model is supplied with one set of 1200mm wide anthracite grey uPVC French doors and two 600mm full length side lights and a 600mm x 900mm uPVC casement window which provides a modern look and lots of light. The building is designed to be modular so during the ordering process you have the opportunity to choose where you want the windows and doors to be.
If you are interested in this design or would like something similar please do not hesitate to contact us for a quotation?
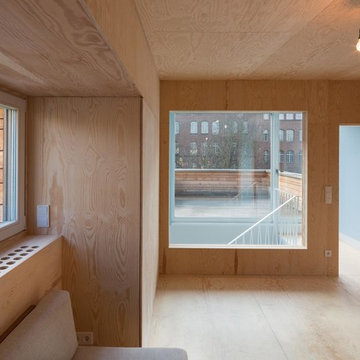
Foto: Marcus Ebener, Berlin
ベルリンにある中くらいなコンテンポラリースタイルのおしゃれなアトリエ・スタジオ (茶色い壁、自立型机、合板フローリング、ベージュの床、板張り天井、板張り壁) の写真
ベルリンにある中くらいなコンテンポラリースタイルのおしゃれなアトリエ・スタジオ (茶色い壁、自立型机、合板フローリング、ベージュの床、板張り天井、板張り壁) の写真
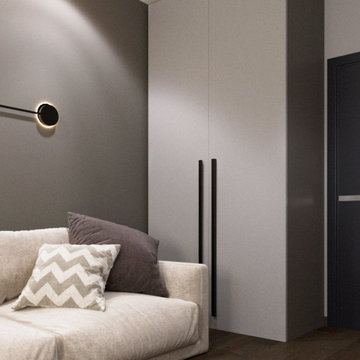
Комната для гостей расположена на солнечной стороне, а это значит, что обилие яркого света визуально увеличивает пространство, делая его позитивным и гостеприимным. Но, много света, тоже, не очень хорошо, поэтому мы на окна повесили плотные шторы-жалюзи. Здесь же рабочий уголок: компьютерный стол и кресло. Можно в тишине и спокойствии заниматься рабочими процессами.
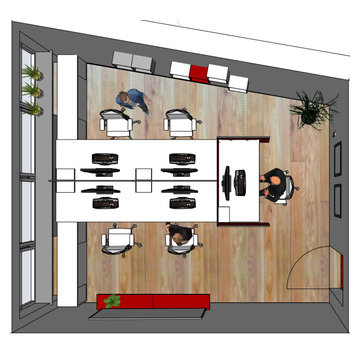
4er-Team + 1 Teamleiter - Teamarbeit Face-to-Face- Layout und Teamleiter/Assistenz Abschirmung in Thekenhöhe.
STILISTA® Wandregal Volato
ケルンにあるお手頃価格の中くらいなコンテンポラリースタイルのおしゃれな書斎 (ラミネートの床、自立型机、茶色い床、クロスの天井、壁紙、白い壁) の写真
ケルンにあるお手頃価格の中くらいなコンテンポラリースタイルのおしゃれな書斎 (ラミネートの床、自立型机、茶色い床、クロスの天井、壁紙、白い壁) の写真
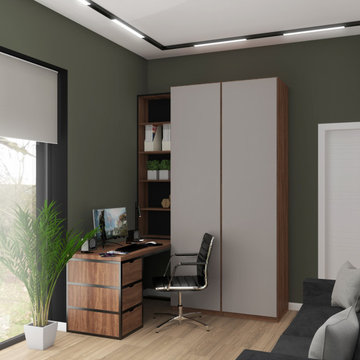
モスクワにあるお手頃価格の中くらいなコンテンポラリースタイルのおしゃれな書斎 (緑の壁、ラミネートの床、自立型机、ベージュの床、折り上げ天井、壁紙、暖炉なし) の写真
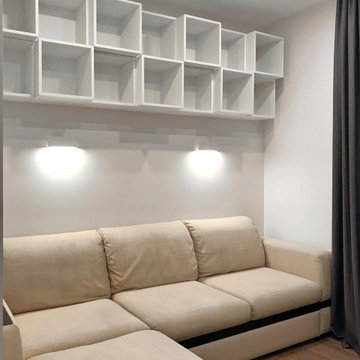
A small study with bookshelves and a sofa in which you can not only work, but also accommodate guests/Небольшой кабинет с книжными полками и диваном, в котором можно не только работать, но и разместить гостей
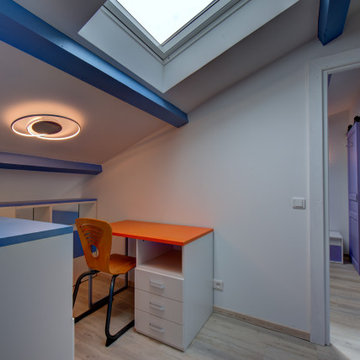
トゥールーズにある低価格の中くらいなコンテンポラリースタイルのおしゃれな書斎 (白い壁、ラミネートの床、暖炉なし、自立型机、グレーの床、板張り天井、壁紙) の写真
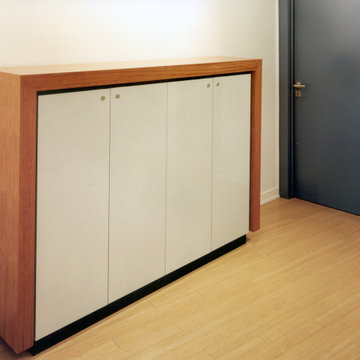
ハンブルクにある中くらいなコンテンポラリースタイルのおしゃれな書斎 (白い壁、ラミネートの床、造り付け机、ベージュの床、折り上げ天井、壁紙) の写真
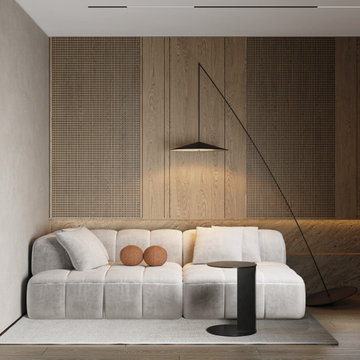
モスクワにある高級な中くらいなコンテンポラリースタイルのおしゃれな書斎 (ベージュの壁、ラミネートの床、暖炉なし、造り付け机、ベージュの床、壁紙、クロスの天井) の写真
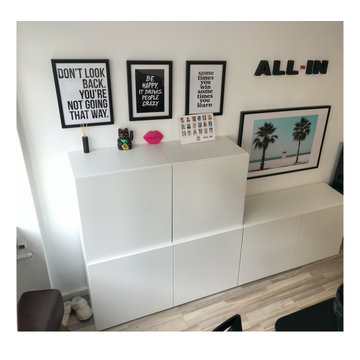
Aufbewahrung mit Türen, weiß, Lappviken
weiß, 120x42x65 cm
Schrankkombination für Wandmontage
ケルンにあるお手頃価格の中くらいなコンテンポラリースタイルのおしゃれな書斎 (白い壁、ラミネートの床、自立型机、茶色い床、クロスの天井、壁紙) の写真
ケルンにあるお手頃価格の中くらいなコンテンポラリースタイルのおしゃれな書斎 (白い壁、ラミネートの床、自立型机、茶色い床、クロスの天井、壁紙) の写真
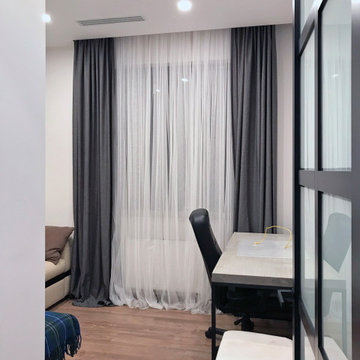
A small study with bookshelves and a sofa in which you can not only work, but also accommodate guests/Небольшой кабинет с книжными полками и диваном, в котором можно не только работать, но и разместить гостей
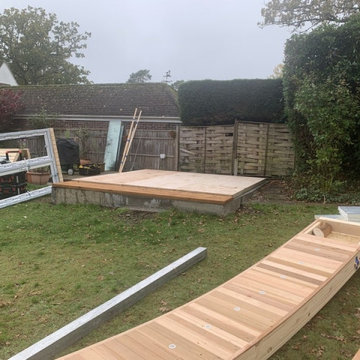
Mr A contacted Garden Retreat September 2021 and was interested in our Arched Roof Contemporary Garden Office to be installed in the back garden.
They also required a concrete base to place the building on which Garden Retreat provided as part of the package.
The Arched Roof Contemporary Garden Office is constructed using an external cedar clad and bitumen paper to ensure any damp is kept out of the building. The walls are constructed using a 75mm x 38mm timber frame, 50mm polystyrene and a 12mm grooved brushed ply to line the inner walls. The total thickness of the walls is 100mm which lends itself to all year round use. The floor is manufactured using heavy duty bearers, 75mm Celotex and a 15mm ply floor. The floor can either be carpeted or a vinyl floor can be installed for a hard wearing and an easily clean option. Although we now install a laminated floor as part of the installation, please contact us for further details and colour options
The roof is insulated and comes with an inner 12mm ply, heavy duty polyester felt roof 50mm Celotex insulation, 12mm ply and 6 internal spot lights. Also within the electrics pack there is consumer unit, 3 double sockets and a switch. We also install sockets with built in USB charging points which are very useful. This building has LED lights in the over hang to the front and down the left hand side.
This particular model was supplied with one set of 1500mm wide Anthracite Grey uPVC multi-lock French doors and two 600mm Anthracite Grey uPVC sidelights which provides a modern look and lots of light. In addition, it has one (900mm x 600mm) window to the front aspect for ventilation if you do not want to open the French doors. The building is designed to be modular so during the ordering process you have the opportunity to choose where you want the windows and doors to be. Finally, it has an external side cheek and a 600mm decked area with matching overhang and colour coded barge boards around the roof.
If you are interested in this design or would like something similar please do not hesitate to contact us for a quotation?
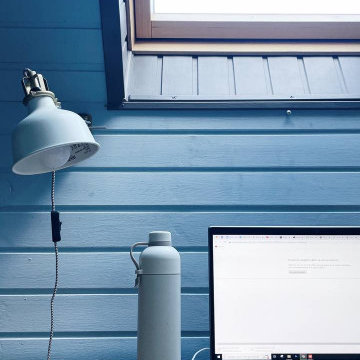
Мансардный этаж также, как и большинство помещений дома, был обшит вагонкой.
Решено было привнести цвет, а также вырезать дополнительное мансардное окно.
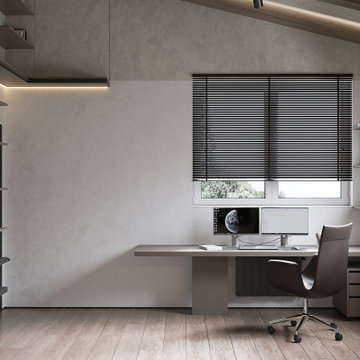
他の地域にあるお手頃価格の中くらいなコンテンポラリースタイルのおしゃれな書斎 (グレーの壁、ラミネートの床、自立型机、ベージュの床、表し梁、壁紙) の写真
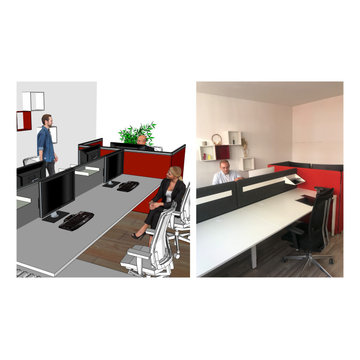
Bene WY 3S T-Panel Extend Curve für Workstation
hinter Platte mit 20 mm Spalt
Bene WY T7 Arbeitstisch, Workstation, rechteckig, Basic rechteckig Spanplatte 19 mm,
Bene WY 3A Stahltasse
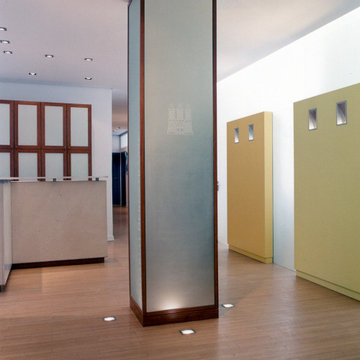
ハンブルクにある中くらいなコンテンポラリースタイルのおしゃれな書斎 (白い壁、ラミネートの床、造り付け机、ベージュの床、折り上げ天井、壁紙) の写真
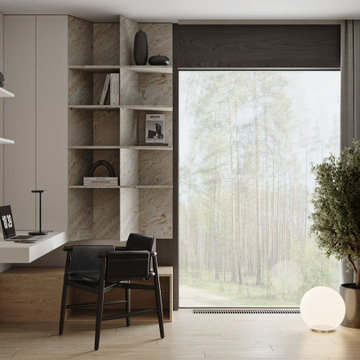
モスクワにある高級な中くらいなコンテンポラリースタイルのおしゃれな書斎 (ベージュの壁、ラミネートの床、暖炉なし、造り付け机、ベージュの床、壁紙、クロスの天井) の写真
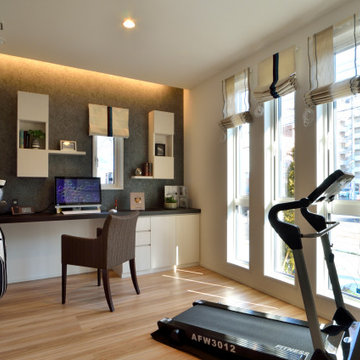
「働き方改革」により「ワークスタイルの変革」が求められている今、一人時間でも心豊かになれるhomeofficeへ一つの例としてデザインしました。運動不足の解消にランニングマシーンも加え、自分なら、と、余韻が残るインテリアです。
他の地域にある中くらいなコンテンポラリースタイルのおしゃれな書斎 (合板フローリング、造り付け机、ベージュの床、クロスの天井、壁紙、白い天井) の写真
他の地域にある中くらいなコンテンポラリースタイルのおしゃれな書斎 (合板フローリング、造り付け机、ベージュの床、クロスの天井、壁紙、白い天井) の写真
中くらいなコンテンポラリースタイルのホームオフィス・書斎 (全タイプの天井の仕上げ、ラミネートの床、合板フローリング) の写真
1
