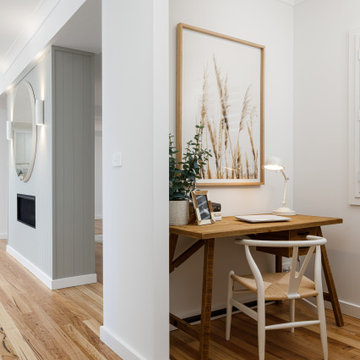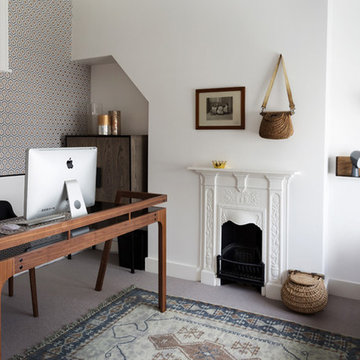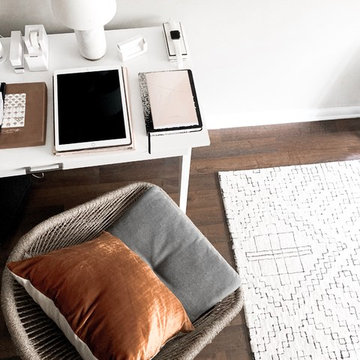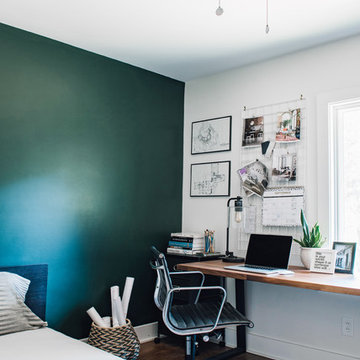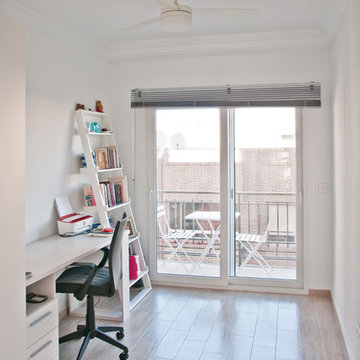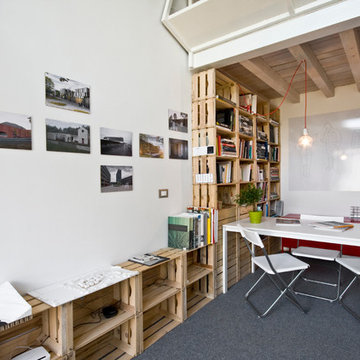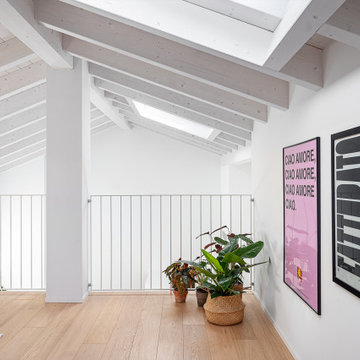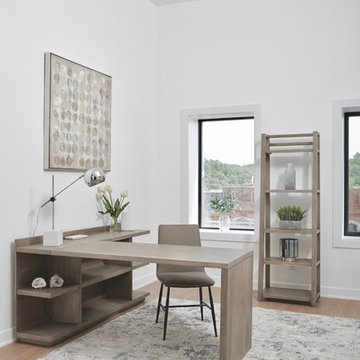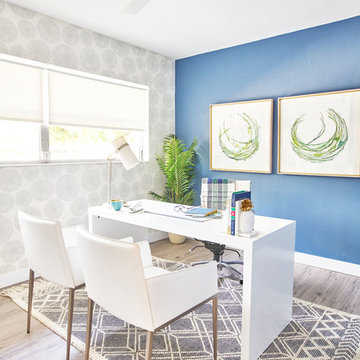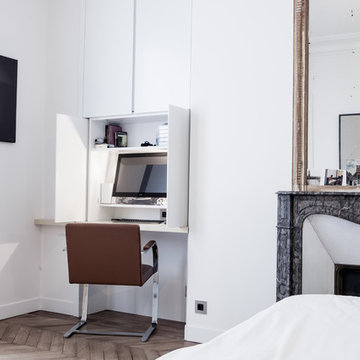低価格の白いコンテンポラリースタイルのホームオフィス・書斎の写真
絞り込み:
資材コスト
並び替え:今日の人気順
写真 1〜20 枚目(全 357 枚)
1/4
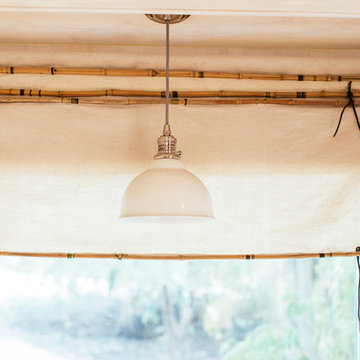
Beautiful drapery from a local artist friend. Photo: Keri Oberly
ロサンゼルスにある低価格の小さなコンテンポラリースタイルのおしゃれな書斎 (白い壁、無垢フローリング、造り付け机、暖炉なし) の写真
ロサンゼルスにある低価格の小さなコンテンポラリースタイルのおしゃれな書斎 (白い壁、無垢フローリング、造り付け机、暖炉なし) の写真
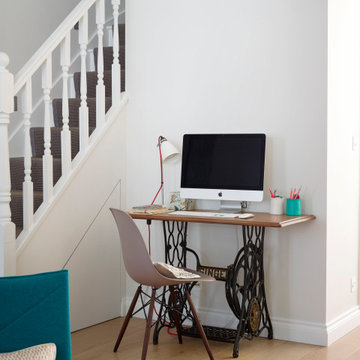
Photo Rachael Smith
ロンドンにある低価格の小さなコンテンポラリースタイルのおしゃれな書斎 (ベージュの壁、淡色無垢フローリング、自立型机、ベージュの床) の写真
ロンドンにある低価格の小さなコンテンポラリースタイルのおしゃれな書斎 (ベージュの壁、淡色無垢フローリング、自立型机、ベージュの床) の写真
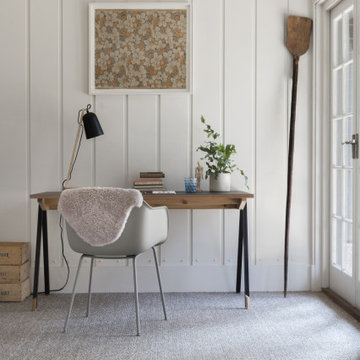
Taking advantage of the natural sheen of Sisal Fibres, this carpet by Alternative Flooring has a simple weave which helps to emphasise its modern colour - plus it’s tough enough to last in any location, including stairs.
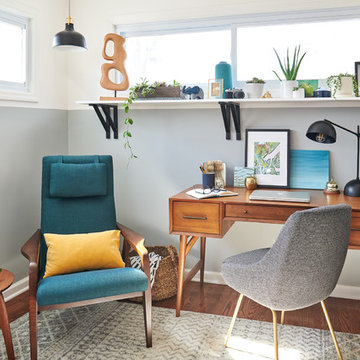
Lisa Russman Photography
ニューヨークにある低価格の小さなコンテンポラリースタイルのおしゃれな書斎 (グレーの壁、濃色無垢フローリング、自立型机、茶色い床) の写真
ニューヨークにある低価格の小さなコンテンポラリースタイルのおしゃれな書斎 (グレーの壁、濃色無垢フローリング、自立型机、茶色い床) の写真
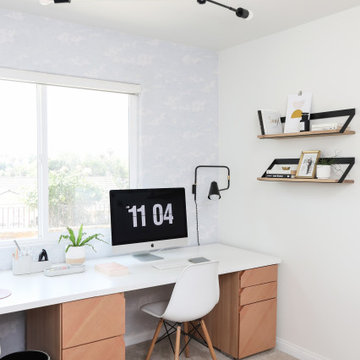
We were asked to help transform a cluttered, half-finished common area to an organized, multi-functional homework/play/lounge space for this family of six. They were so pleased with the desk setup for the kids, that we created a similar workspace for their office. In the midst of designing these living areas, they had a leak in their kitchen, so we jumped at the opportunity to give them a brand new one. This project was a true collaboration between owner and designer, as it was done completely remotely.
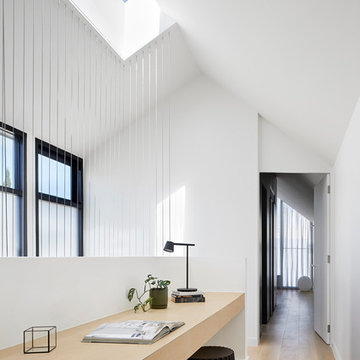
Lillie Thompson
メルボルンにある低価格の小さなコンテンポラリースタイルのおしゃれなホームオフィス・書斎 (白い壁、淡色無垢フローリング、造り付け机、ベージュの床) の写真
メルボルンにある低価格の小さなコンテンポラリースタイルのおしゃれなホームオフィス・書斎 (白い壁、淡色無垢フローリング、造り付け机、ベージュの床) の写真
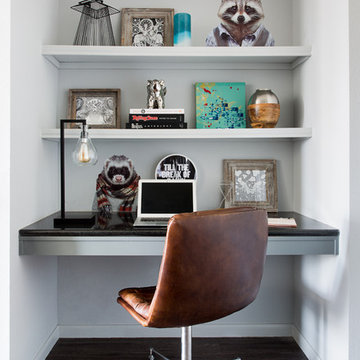
Project for Guild Lodging, LLC.
Photography by Molly Winters
オースティンにある低価格の小さなコンテンポラリースタイルのおしゃれな書斎 (グレーの壁、ラミネートの床、造り付け机) の写真
オースティンにある低価格の小さなコンテンポラリースタイルのおしゃれな書斎 (グレーの壁、ラミネートの床、造り付け机) の写真
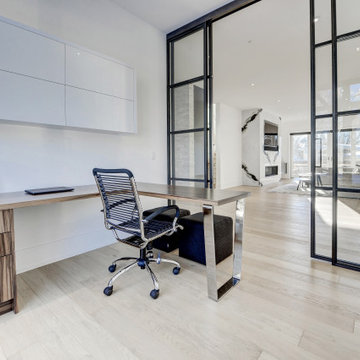
The light-filled home in Calgary features open space, modern bathrooms, and a contemporary kitchen decorated in a stylish monochromatic palette.
カルガリーにある低価格の中くらいなコンテンポラリースタイルのおしゃれなホームオフィス・書斎 (ライブラリー、白い壁、淡色無垢フローリング、自立型机、ベージュの床) の写真
カルガリーにある低価格の中くらいなコンテンポラリースタイルのおしゃれなホームオフィス・書斎 (ライブラリー、白い壁、淡色無垢フローリング、自立型机、ベージュの床) の写真
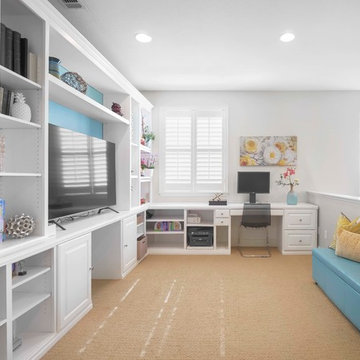
This gorgeous loft area was not living up to its potential. It was feeling cluttered and unorganized. We turned it around and now its a space the entire family can use again.
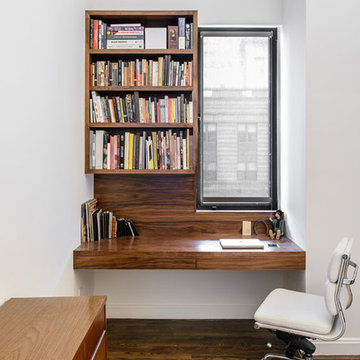
This clean, bright intervention includes custom designed kitchen cabinetry, bathroom fixtures and several specially designed tile patterns. Spaces were arranged to keep flow and lines of sight open. The kitchen is a clean, bright, and warm space that invites visitors into the apartment. Horizontal grain douglas fir cabinets are topped with white corian counters. The master bedroom and bathroom receive daylight through clerestory windows to the well lit living room and kitchen.
The master bath features an immersive shower which wraps the walls and cascades to the floor. The powder room includes simple brass fixtures in contrast to a geometric wall paper and corresponding floor pattern. A salvaged mantle is the focus in the living room and features a pattern designed to add a subtle geometric texture.
Photos: Alan Tansey
低価格の白いコンテンポラリースタイルのホームオフィス・書斎の写真
1
