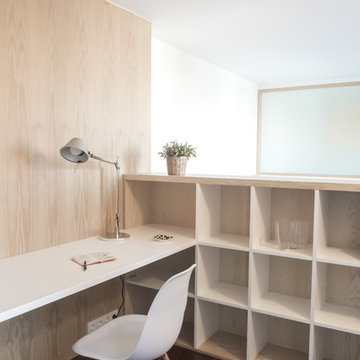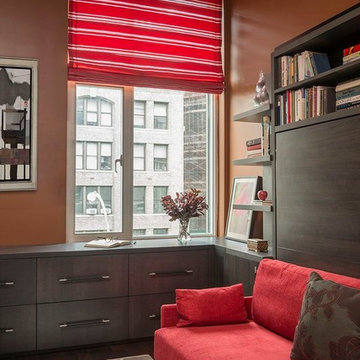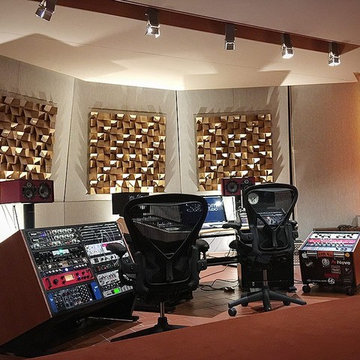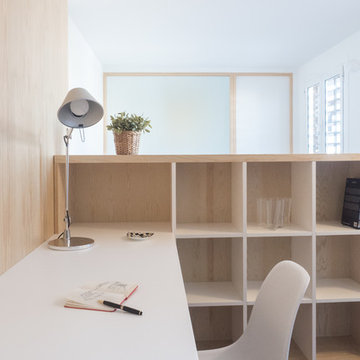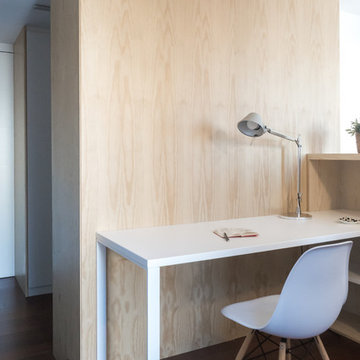高級なコンテンポラリースタイルのアトリエ・スタジオ (茶色い壁) の写真
絞り込み:
資材コスト
並び替え:今日の人気順
写真 1〜20 枚目(全 24 枚)
1/5

Our San Francisco studio designed this beautiful four-story home for a young newlywed couple to create a warm, welcoming haven for entertaining family and friends. In the living spaces, we chose a beautiful neutral palette with light beige and added comfortable furnishings in soft materials. The kitchen is designed to look elegant and functional, and the breakfast nook with beautiful rust-toned chairs adds a pop of fun, breaking the neutrality of the space. In the game room, we added a gorgeous fireplace which creates a stunning focal point, and the elegant furniture provides a classy appeal. On the second floor, we went with elegant, sophisticated decor for the couple's bedroom and a charming, playful vibe in the baby's room. The third floor has a sky lounge and wine bar, where hospitality-grade, stylish furniture provides the perfect ambiance to host a fun party night with friends. In the basement, we designed a stunning wine cellar with glass walls and concealed lights which create a beautiful aura in the space. The outdoor garden got a putting green making it a fun space to share with friends.
---
Project designed by ballonSTUDIO. They discreetly tend to the interior design needs of their high-net-worth individuals in the greater Bay Area and to their second home locations.
For more about ballonSTUDIO, see here: https://www.ballonstudio.com/
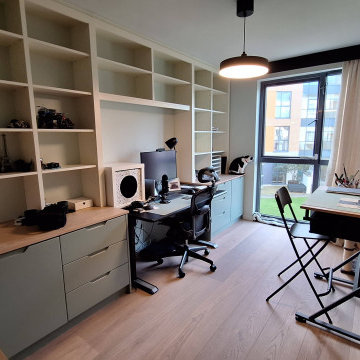
Built-in home office units.
Two tone units were used to add interest. The back panels were painted the same colour as the wall to add debt. A light oak finish was used for work top and the engineered wood floors.
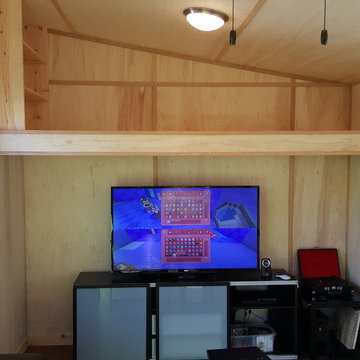
Jared Ramey
ボイシにある高級な小さなコンテンポラリースタイルのおしゃれなアトリエ・スタジオ (茶色い壁、濃色無垢フローリング、暖炉なし、自立型机) の写真
ボイシにある高級な小さなコンテンポラリースタイルのおしゃれなアトリエ・スタジオ (茶色い壁、濃色無垢フローリング、暖炉なし、自立型机) の写真
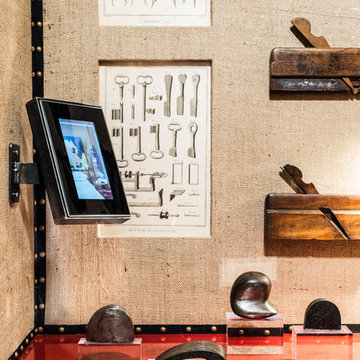
Photos by Drew Kelly
サンフランシスコにある高級な中くらいなコンテンポラリースタイルのおしゃれなアトリエ・スタジオ (茶色い壁、無垢フローリング、暖炉なし、造り付け机) の写真
サンフランシスコにある高級な中くらいなコンテンポラリースタイルのおしゃれなアトリエ・スタジオ (茶色い壁、無垢フローリング、暖炉なし、造り付け机) の写真
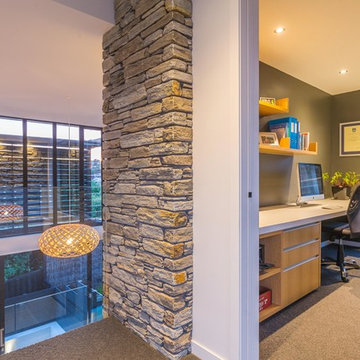
Upper floor study area, opening onto the glazed light box above the main entry which surrounds the access stairwell between the levels.
Photography by Andy Chui - DRAWPHOTO
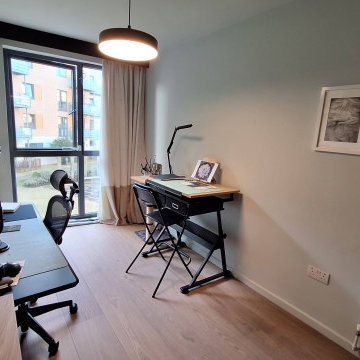
Built-in home office units.
Two tone units were used to add interest. The back panels were painted the same colour as the wall to add debt. A light oak finish was used for work top and the engineered wood floors.
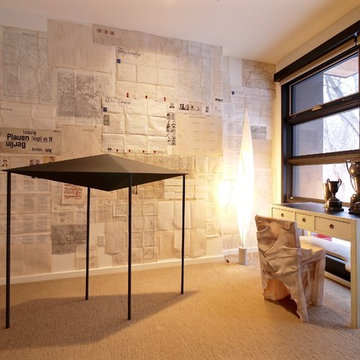
The walkout basement features a small den just off the main family room. It overlooks the adjacent forest and is also used to display the homeowner's art collection.
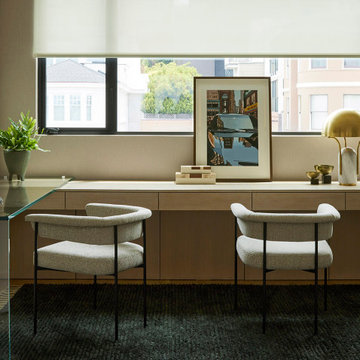
Our San Francisco studio designed this beautiful four-story home for a young newlywed couple to create a warm, welcoming haven for entertaining family and friends. In the living spaces, we chose a beautiful neutral palette with light beige and added comfortable furnishings in soft materials. The kitchen is designed to look elegant and functional, and the breakfast nook with beautiful rust-toned chairs adds a pop of fun, breaking the neutrality of the space. In the game room, we added a gorgeous fireplace which creates a stunning focal point, and the elegant furniture provides a classy appeal. On the second floor, we went with elegant, sophisticated decor for the couple's bedroom and a charming, playful vibe in the baby's room. The third floor has a sky lounge and wine bar, where hospitality-grade, stylish furniture provides the perfect ambiance to host a fun party night with friends. In the basement, we designed a stunning wine cellar with glass walls and concealed lights which create a beautiful aura in the space. The outdoor garden got a putting green making it a fun space to share with friends.
---
Project designed by ballonSTUDIO. They discreetly tend to the interior design needs of their high-net-worth individuals in the greater Bay Area and to their second home locations.
For more about ballonSTUDIO, see here: https://www.ballonstudio.com/
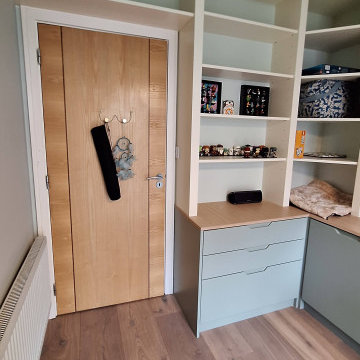
Built-in home office units.
Two tone units were used to add interest. The back panels were painted the same colour as the wall to add debt. A light oak finish was used for work top and the engineered wood floors.
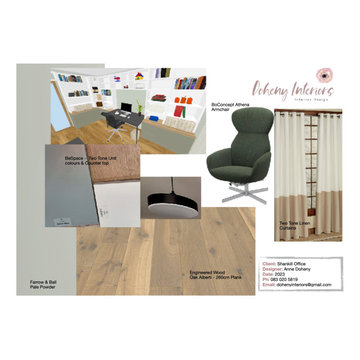
Sample board used to illustrate the design to my client in the early stages of the project.
ダブリンにある高級な中くらいなコンテンポラリースタイルのおしゃれなアトリエ・スタジオ (茶色い壁、淡色無垢フローリング、自立型机、茶色い床) の写真
ダブリンにある高級な中くらいなコンテンポラリースタイルのおしゃれなアトリエ・スタジオ (茶色い壁、淡色無垢フローリング、自立型机、茶色い床) の写真
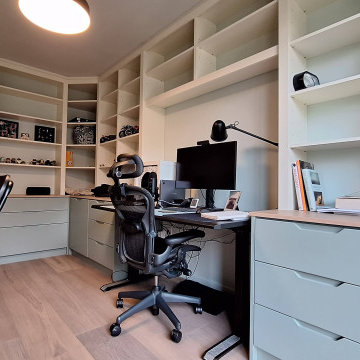
Built-in home office units.
Two tone units were used to add interest. The back panels were painted the same colour as the wall to add debt. A light oak finish was used for work top and the engineered wood floors.
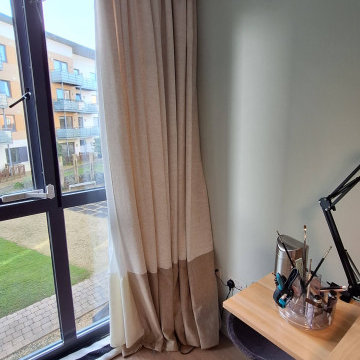
Built-in home office units.
Two tone units were used to add interest. The back panels were painted the same colour as the wall to add debt. A light oak finish was used for work top and the engineered wood floors.
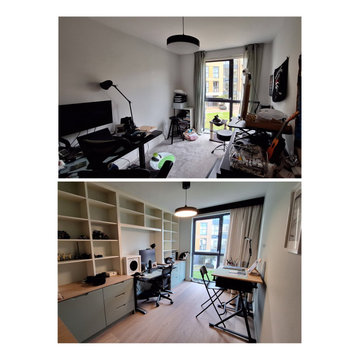
This before and after photo demonstrates the marked improvement of this space for my client
ダブリンにある高級な中くらいなコンテンポラリースタイルのおしゃれなアトリエ・スタジオ (茶色い壁、淡色無垢フローリング、自立型机、茶色い床) の写真
ダブリンにある高級な中くらいなコンテンポラリースタイルのおしゃれなアトリエ・スタジオ (茶色い壁、淡色無垢フローリング、自立型机、茶色い床) の写真
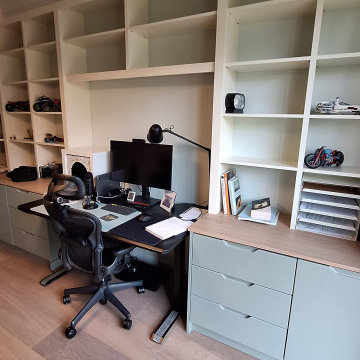
Built-in home office units.
Two tone units were used to add interest. The back panels were painted the same colour as the wall to add debt. A light oak finish was used for work top and the engineered wood floors.
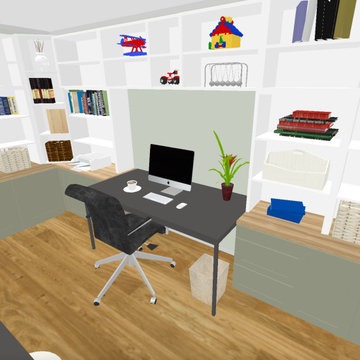
Computer generated perspective drawing used during the reveal stages of the project. These images along with the sample board and samples, helps the client to visualise the finished room.
高級なコンテンポラリースタイルのアトリエ・スタジオ (茶色い壁) の写真
1
