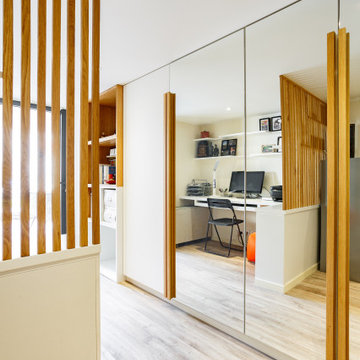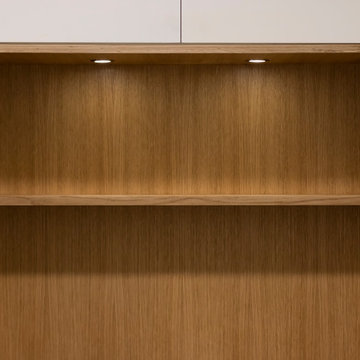高級なコンテンポラリースタイルのホームオフィス・書斎 (リノリウムの床) の写真
絞り込み:
資材コスト
並び替え:今日の人気順
写真 1〜20 枚目(全 28 枚)
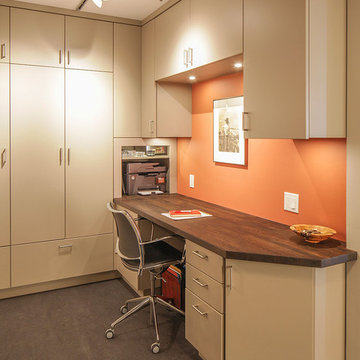
Francis Combes
サンフランシスコにある高級な小さなコンテンポラリースタイルのおしゃれな書斎 (オレンジの壁、リノリウムの床、暖炉なし、造り付け机、グレーの床) の写真
サンフランシスコにある高級な小さなコンテンポラリースタイルのおしゃれな書斎 (オレンジの壁、リノリウムの床、暖炉なし、造り付け机、グレーの床) の写真
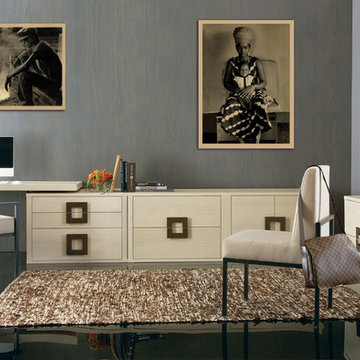
AP Products:
INFO/DK-128B Desk
INFO/DR-129B Credenza
INFO/BC-130A Bookcase with Lateral File Base
ET-126A End Table
Art Photography by Luis Salazar
Photo by Ted Dillard

【アトリエ1】既存の2つの部屋は、床仕上げを張替える以外はほぼそのまま残し、白く塗って抽象化しました。来客スペースにもなるアトリエ1は外部を意識した白とグレーの空間です。写真:西川公朗
東京23区にある高級な中くらいなコンテンポラリースタイルのおしゃれなアトリエ・スタジオ (白い壁、リノリウムの床、グレーの床、塗装板張りの天井、塗装板張りの壁) の写真
東京23区にある高級な中くらいなコンテンポラリースタイルのおしゃれなアトリエ・スタジオ (白い壁、リノリウムの床、グレーの床、塗装板張りの天井、塗装板張りの壁) の写真
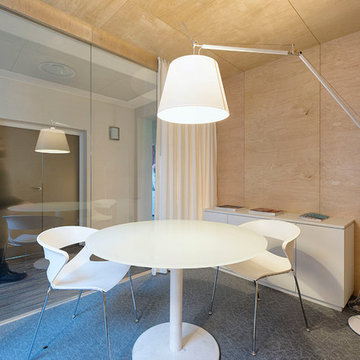
Réalisation d'une pièce en plus, bureau, dans un appartement, tout en conservant la lumière naturel pour le couloir.
Photo David Cousin-Marsy
パリにある高級な小さなコンテンポラリースタイルのおしゃれな書斎 (茶色い壁、リノリウムの床、暖炉なし、自立型机) の写真
パリにある高級な小さなコンテンポラリースタイルのおしゃれな書斎 (茶色い壁、リノリウムの床、暖炉なし、自立型机) の写真
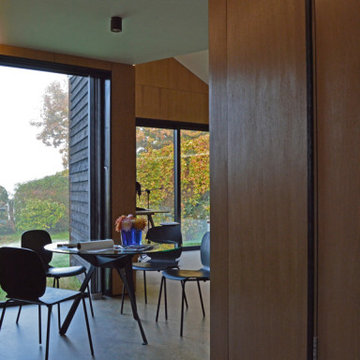
Large format, powder coated slimline glazing floods the new office space with natural daylight at this near-Passivhaus single storey extension to a 1960s detached house.
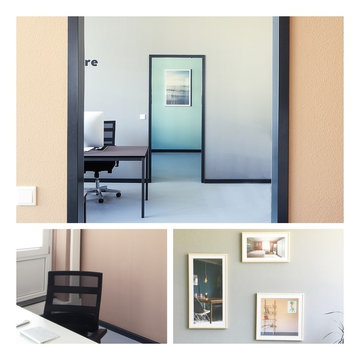
Das Farbkonzept besteht aus drei verschiedenfarbigen Büros, die durch eine Zimmerflucht verbunden sind. Die einzelnen Farbtöne sind auf die Funktion der Räume, die Präferenzen der Mitarbeiter und das Zusammenpassen untereinander abgestimmt. Die Meeresfotografie des Kölner Fotografen Carsten Fork am Ende der Blickachse stellt einen visuellen Ruhepol dar. Der andere Teil des Bildkonzeptes verwendet ausschließlich atmosphärische Fotografien von Projekten des Unternehmens.
Fotografie: Christian Goltz-Lopez
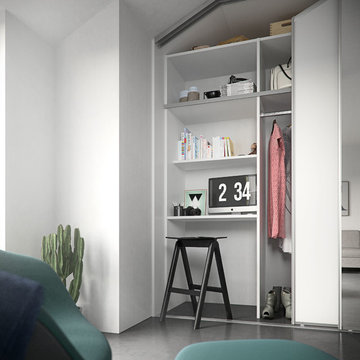
Great home office idea. Hide your work station behind our great quality sliding mirrored doors. All our panels and shelves are 22mm.
ハートフォードシャーにある高級な広いコンテンポラリースタイルのおしゃれな書斎 (白い壁、リノリウムの床、造り付け机) の写真
ハートフォードシャーにある高級な広いコンテンポラリースタイルのおしゃれな書斎 (白い壁、リノリウムの床、造り付け机) の写真
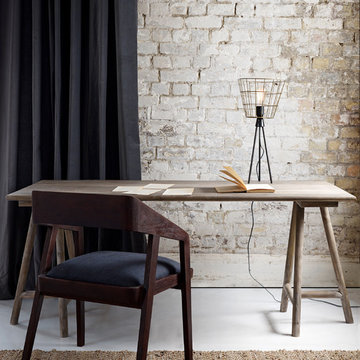
Graham Atkins-Hughes
ロンドンにある高級な小さなコンテンポラリースタイルのおしゃれなアトリエ・スタジオ (白い壁、リノリウムの床、自立型机、白い床) の写真
ロンドンにある高級な小さなコンテンポラリースタイルのおしゃれなアトリエ・スタジオ (白い壁、リノリウムの床、自立型机、白い床) の写真
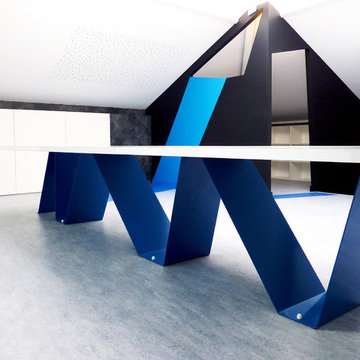
Entreprise PVE.
Bureaux et Salle de réunion.
Fin des travaux : Janvier 2014.
Spécialisée dans le traitement des eaux, la société PVE conçoit, réalise et installe des ouvrages en béton pour l’assainissement. Le concept architectural de la salle de réunion créée à l'étage du bâtiment était d'avoir un fil conducteur bleu qui guide les visiteurs depuis l'escalier jusqu'à la table de réunion dont le pied est l'aboutissement de cette ligne bleue. Cette table a été créée sur mesure pour répondre aux besoins de l'entreprise PVE.
Claire Lombard - InTempo - Architecte d'Intérieur
Photography by : www.alexandreproduction.fr
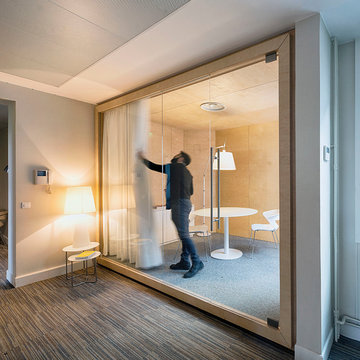
Réalisation d'une pièce en plus, bureau, dans un appartement, tout en conservant la lumière naturel pour le couloir.
Photo David Cousin-Marsy
パリにある高級な小さなコンテンポラリースタイルのおしゃれな書斎 (茶色い壁、リノリウムの床、暖炉なし、自立型机) の写真
パリにある高級な小さなコンテンポラリースタイルのおしゃれな書斎 (茶色い壁、リノリウムの床、暖炉なし、自立型机) の写真
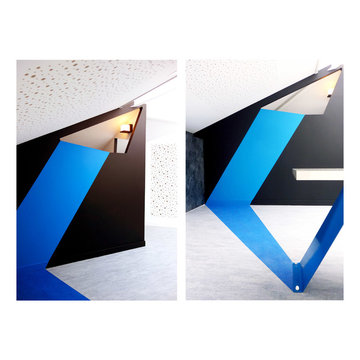
Entreprise PVE.
Bureaux et Salle de réunion.
Fin des travaux : Janvier 2014.
Spécialisée dans le traitement des eaux, la société PVE conçoit, réalise et installe des ouvrages en béton pour l’assainissement. Le concept architectural de la salle de réunion créée à l'étage du bâtiment était d'avoir un fil conducteur bleu qui guide les visiteurs depuis l'escalier jusqu'à la table de réunion dont le pied est l'aboutissement de cette ligne bleue. Cette table a été créée sur mesure pour répondre aux besoins de l'entreprise PVE.
Claire Lombard - InTempo - Architecte d'Intérieur
Photography by : www.alexandreproduction.fr
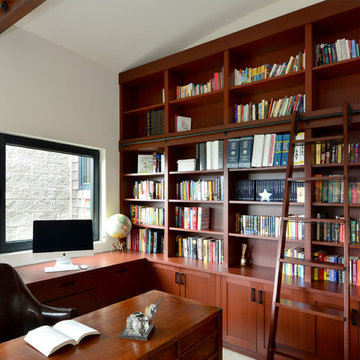
Gregg Krogstad
シアトルにある高級な中くらいなコンテンポラリースタイルのおしゃれな書斎 (白い壁、リノリウムの床、自立型机、グレーの床) の写真
シアトルにある高級な中くらいなコンテンポラリースタイルのおしゃれな書斎 (白い壁、リノリウムの床、自立型机、グレーの床) の写真
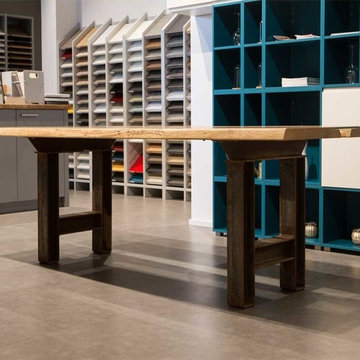
Ein besonderer Hingucker: Die Baumkante bei diesem Esstisch! Sie schmiegt sich elegant und formschön an Unterarme und gibt dem Esstisch einen besonders natürlichen Charme. Der Tisch ist online konfigurierbar mit verschiedenen Materialien und Untergestellen.
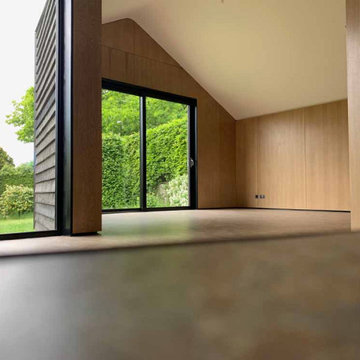
A near-Passivhaus single storey annex to a 1960s detached home. Internally, materials have been chosen for their natural characteristics and have been sustainably sourced. Oak veneer paneling has been used in place of plasterboard and marmoleum flooring, a linseed based product currently 43% recycled, provide a warm and calming interior.
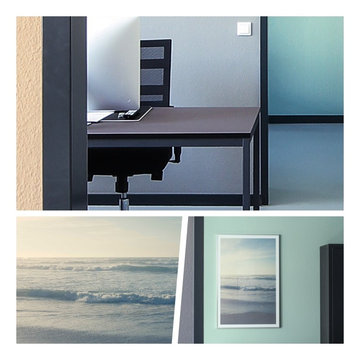
Auch das Blaugrün mit Mint- und Arsengrünanteilen wirkt frisch, dynamisch und entspannend zugleich. Ein heller Beigeton eingefasst von Schwarz und kombiniert mit weißen Arbeitsplatten verbindet Ruhe und Klarheit im Arbeitsalltag.
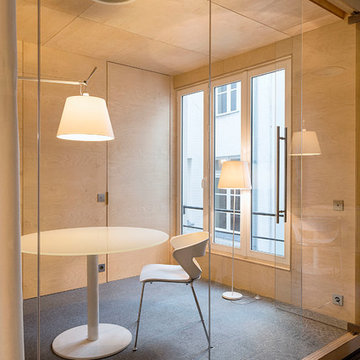
Réalisation d'une pièce en plus, bureau, dans un appartement, tout en conservant la lumière naturel pour le couloir.
Photo David Cousin-Marsy
パリにある高級な小さなコンテンポラリースタイルのおしゃれな書斎 (茶色い壁、リノリウムの床、暖炉なし、自立型机) の写真
パリにある高級な小さなコンテンポラリースタイルのおしゃれな書斎 (茶色い壁、リノリウムの床、暖炉なし、自立型机) の写真
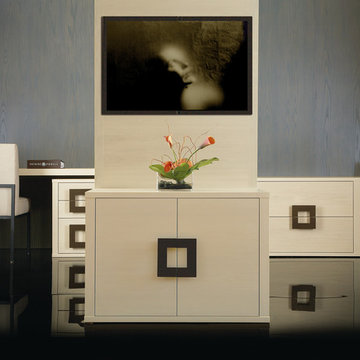
AP Product:
INFO/DK-128F Desk
ET-126 End/Bedside Table
INFO/DR-129B Credenza
Photo by Ted Dillard
フェニックスにある高級な広いコンテンポラリースタイルのおしゃれな書斎 (グレーの壁、リノリウムの床、自立型机) の写真
フェニックスにある高級な広いコンテンポラリースタイルのおしゃれな書斎 (グレーの壁、リノリウムの床、自立型机) の写真

【アトリエ1】アトリエ1の奥にはアトリエ2に繋がるトンネル(バスルーム)があります。使っていない時はカーテンを開けてガラス越しにアトリエ2が見通せます。写真:西川公朗
東京23区にある高級な中くらいなコンテンポラリースタイルのおしゃれなアトリエ・スタジオ (白い壁、リノリウムの床、グレーの床、塗装板張りの天井、塗装板張りの壁) の写真
東京23区にある高級な中くらいなコンテンポラリースタイルのおしゃれなアトリエ・スタジオ (白い壁、リノリウムの床、グレーの床、塗装板張りの天井、塗装板張りの壁) の写真
高級なコンテンポラリースタイルのホームオフィス・書斎 (リノリウムの床) の写真
1
