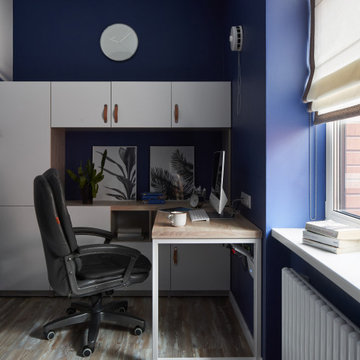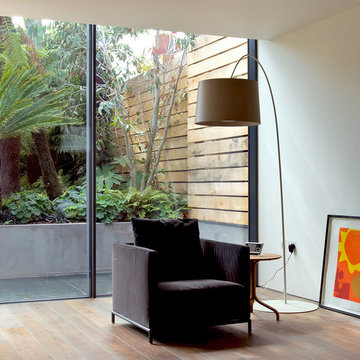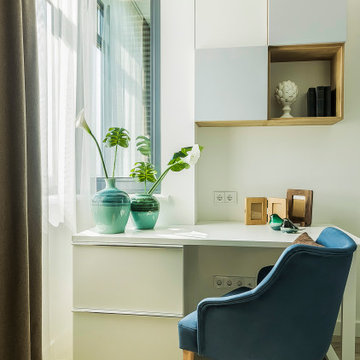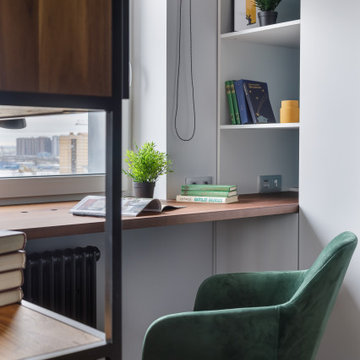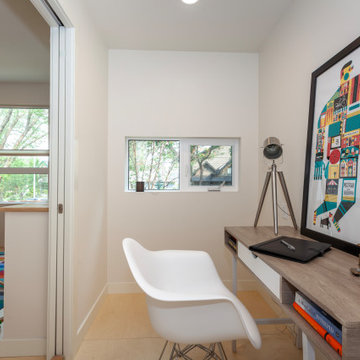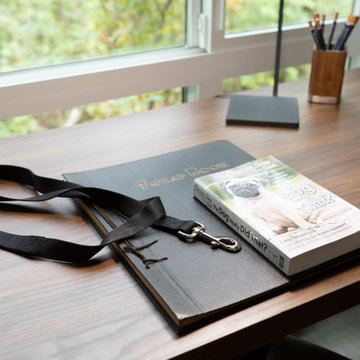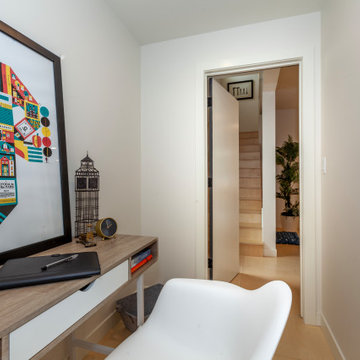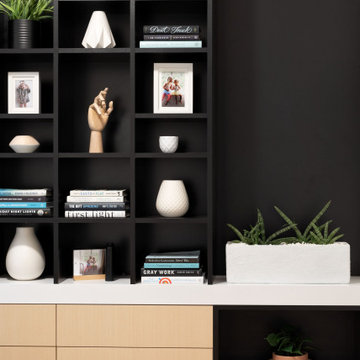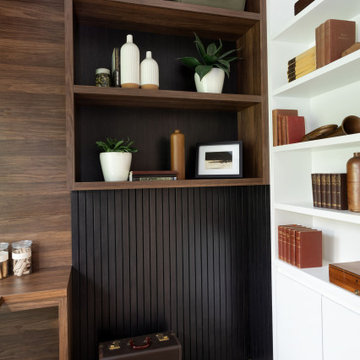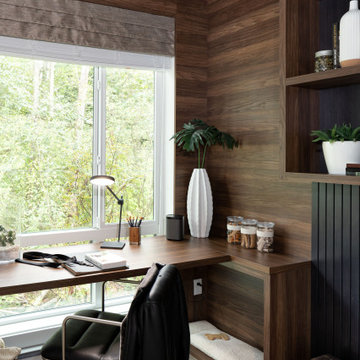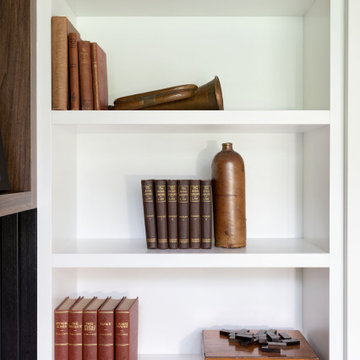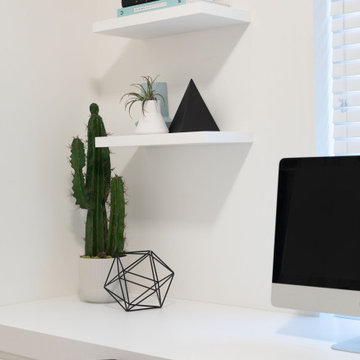高級な小さなコンテンポラリースタイルのホームオフィス・書斎 (ラミネートの床、合板フローリング) の写真
絞り込み:
資材コスト
並び替え:今日の人気順
写真 1〜20 枚目(全 23 枚)
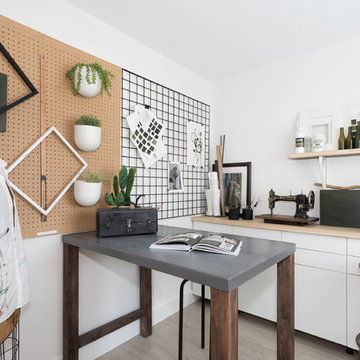
Kristen McGaughey
バンクーバーにある高級な小さなコンテンポラリースタイルのおしゃれなクラフトルーム (白い壁、ラミネートの床、造り付け机、ベージュの床) の写真
バンクーバーにある高級な小さなコンテンポラリースタイルのおしゃれなクラフトルーム (白い壁、ラミネートの床、造り付け机、ベージュの床) の写真
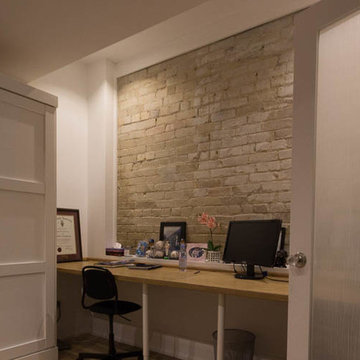
This project was a return client who wanted us to create usable space in their basement. We did a complete underpinning of the house to construct a spacious, inviting basement which features 9' feet ceilings, exposed bricks and beams, a new guest bedroom which doubles as a home office, a bathroom, a laundry room and family room, with ample storage space as well.
We also built a custom garage, and designed a lovely back patio for gatherings with family and friends.
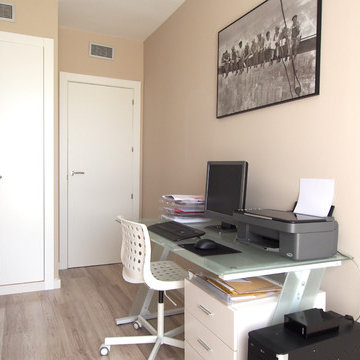
Despacho y biblioteca
バルセロナにある高級な小さなコンテンポラリースタイルのおしゃれな書斎 (ベージュの壁、ラミネートの床、暖炉なし、自立型机、グレーの床) の写真
バルセロナにある高級な小さなコンテンポラリースタイルのおしゃれな書斎 (ベージュの壁、ラミネートの床、暖炉なし、自立型机、グレーの床) の写真
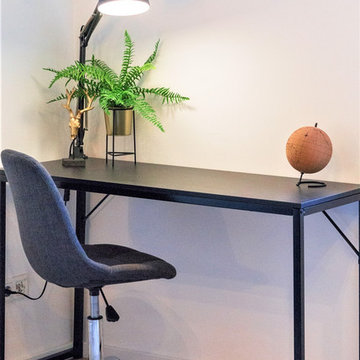
Eine Altbauwohnung aus dem 1900 Jahrhundert wurde komplett saniert. Die komplette Elektrik wurde erneuert.
Die Wände wurden verputz und neuer Boden verlegt.
Ein neuer Fliesenspiegel für die Küche und moderne Möbel verleihen der ein Zimmerwohnung den passenden Charm.
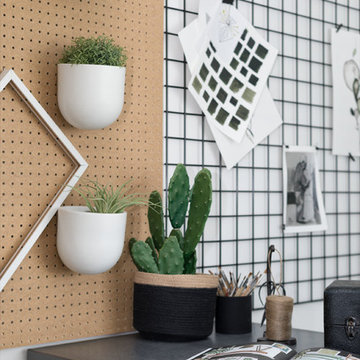
Kristen McGaughey
バンクーバーにある高級な小さなコンテンポラリースタイルのおしゃれなクラフトルーム (白い壁、ラミネートの床、造り付け机、ベージュの床) の写真
バンクーバーにある高級な小さなコンテンポラリースタイルのおしゃれなクラフトルーム (白い壁、ラミネートの床、造り付け机、ベージュの床) の写真
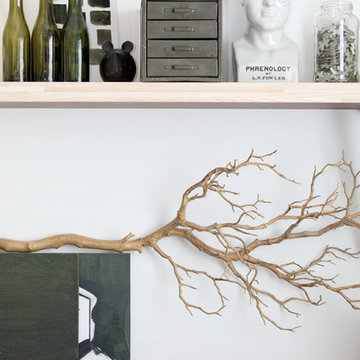
Kristen McGaughey
バンクーバーにある高級な小さなコンテンポラリースタイルのおしゃれなクラフトルーム (白い壁、ラミネートの床、造り付け机、ベージュの床) の写真
バンクーバーにある高級な小さなコンテンポラリースタイルのおしゃれなクラフトルーム (白い壁、ラミネートの床、造り付け机、ベージュの床) の写真
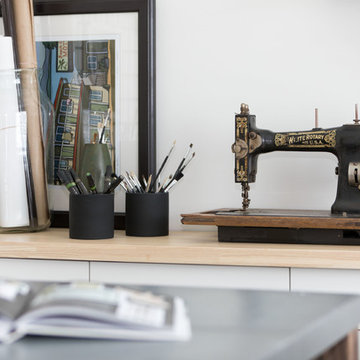
Kristen McGaughey
バンクーバーにある高級な小さなコンテンポラリースタイルのおしゃれなクラフトルーム (白い壁、ラミネートの床、造り付け机、ベージュの床) の写真
バンクーバーにある高級な小さなコンテンポラリースタイルのおしゃれなクラフトルーム (白い壁、ラミネートの床、造り付け机、ベージュの床) の写真
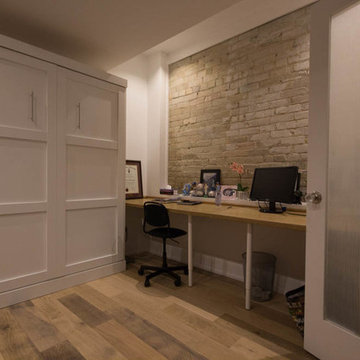
This project was a return client who wanted us to create usable space in their basement. We did a complete underpinning of the house to construct a spacious, inviting basement which features 9' feet ceilings, exposed bricks and beams, a new guest bedroom which doubles as a home office, a bathroom, a laundry room and family room, with ample storage space as well.
We also built a custom garage, and designed a lovely back patio for gatherings with family and friends.
高級な小さなコンテンポラリースタイルのホームオフィス・書斎 (ラミネートの床、合板フローリング) の写真
1
