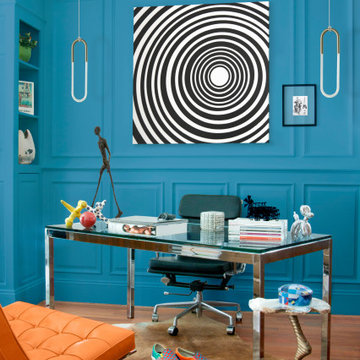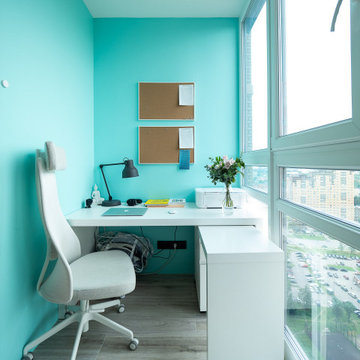高級なターコイズブルーのコンテンポラリースタイルのホームオフィス・書斎の写真
絞り込み:
資材コスト
並び替え:今日の人気順
写真 1〜20 枚目(全 81 枚)
1/4
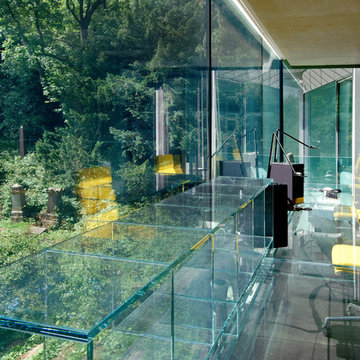
Glass desk with view of cemetery.
Photo: Lyndon Douglas
ロンドンにある高級な中くらいなコンテンポラリースタイルのおしゃれな書斎 (造り付け机、グレーの壁) の写真
ロンドンにある高級な中くらいなコンテンポラリースタイルのおしゃれな書斎 (造り付け机、グレーの壁) の写真

Our Denver studio designed the office area for the Designer Showhouse, and it’s all about female empowerment. Our design language expresses a powerful, well-traveled woman who is also the head of a family and creates subtle, calm strength and harmony. The decor used to achieve the idea is a medley of color, patterns, sleek furniture, and a built-in library that is busy, chaotic, and yet calm and organized.
---
Project designed by Denver, Colorado interior designer Margarita Bravo. She serves Denver as well as surrounding areas such as Cherry Hills Village, Englewood, Greenwood Village, and Bow Mar.
For more about MARGARITA BRAVO, click here: https://www.margaritabravo.com/
To learn more about this project, click here:
https://www.margaritabravo.com/portfolio/denver-office-design-woman/
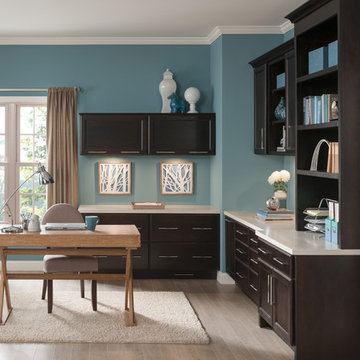
Contemporary home office with dark wood cabinets and stone coutertops
デトロイトにある高級な中くらいなコンテンポラリースタイルのおしゃれな書斎 (淡色無垢フローリング、自立型机、青い壁、暖炉なし) の写真
デトロイトにある高級な中くらいなコンテンポラリースタイルのおしゃれな書斎 (淡色無垢フローリング、自立型机、青い壁、暖炉なし) の写真
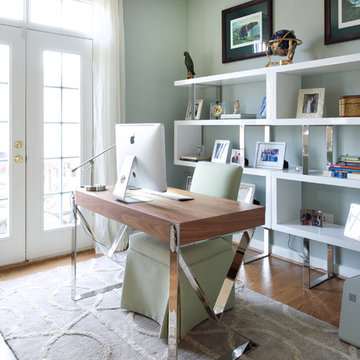
Tinius Photography
ワシントンD.C.にある高級な中くらいなコンテンポラリースタイルのおしゃれな書斎 (無垢フローリング、自立型机、両方向型暖炉、茶色い床、グレーの壁) の写真
ワシントンD.C.にある高級な中くらいなコンテンポラリースタイルのおしゃれな書斎 (無垢フローリング、自立型机、両方向型暖炉、茶色い床、グレーの壁) の写真

As you walk through the front doors, your eyes will be drawn to the glass-walled office space which is one of the more unique features of this magnificent home. The custom glass office with glass slide door and brushed nickel hardware is an optional element that we were compelled to include in this iteration.
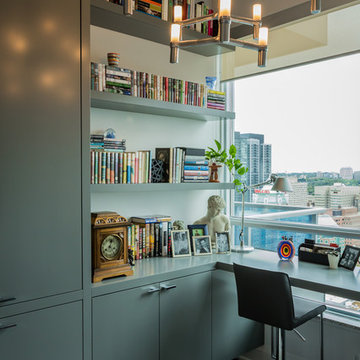
justice darragh as seen in apartment therapy
トロントにある高級な中くらいなコンテンポラリースタイルのおしゃれな書斎 (造り付け机、白い壁、濃色無垢フローリング) の写真
トロントにある高級な中くらいなコンテンポラリースタイルのおしゃれな書斎 (造り付け机、白い壁、濃色無垢フローリング) の写真
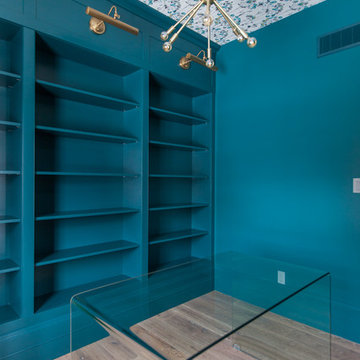
First Look Canada
トロントにある高級な中くらいなコンテンポラリースタイルのおしゃれなホームオフィス・書斎 (無垢フローリング、青い壁、自立型机、茶色い床) の写真
トロントにある高級な中くらいなコンテンポラリースタイルのおしゃれなホームオフィス・書斎 (無垢フローリング、青い壁、自立型机、茶色い床) の写真
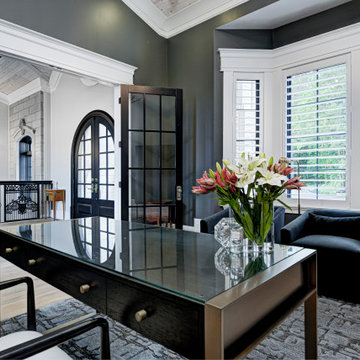
Our clients approached us nearly two years ago seeking professional guidance amid the overwhelming selection process and challenges in visualizing the final outcome of their Kokomo, IN, new build construction. The final result is a warm, sophisticated sanctuary that effortlessly embodies comfort and elegance.
A dark gray palette sets a sophisticated tone in this home office. Sleek furnishings, including a modern office desk, contribute to the sleek and organized aesthetic. The result is a workspace that exudes sophistication and functionality.
...
Project completed by Wendy Langston's Everything Home interior design firm, which serves Carmel, Zionsville, Fishers, Westfield, Noblesville, and Indianapolis.
For more about Everything Home, see here: https://everythinghomedesigns.com/
To learn more about this project, see here: https://everythinghomedesigns.com/portfolio/kokomo-luxury-home-interior-design/
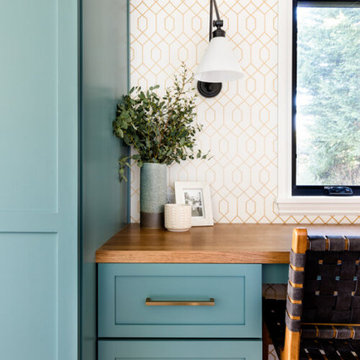
Set in the charming neighborhood of Wedgwood, this Cape Cod-style home needed a major update to satisfy our client's lifestyle needs. The living room, dining room, and kitchen were all separated, making it hard for our clients to carry out day-to-day life with small kids or adequately entertain. Our client also loved to cook for her family, so having a large open concept kitchen where she could cook, keep tabs on the kids, and entertain simultaneously was very important. To accommodate those needs, we bumped out the back and side of the house and eliminated all the walls in the home's communal areas. Adding on to the back of the house also created space in the basement where they could add a separate entrance and mudroom.
We wanted to make sure to blend the character of this home with the client's love for color, modern flare, and updated finishes. So we decided to keep the original fireplace and give it a fresh look with tile, add new hardwood in a lighter stain to match the existing and bring in pops of color through the kitchen cabinets and furnishings. New windows, siding, and a fresh coat of paint were added to give this home the curbside appeal it deserved.
In the second phase of this remodel, we transformed the basement bathroom and storage room into a primary suite. With the addition of baby number three, our clients wanted to create a retreat they could call their own. Bringing in soft, muted tones made their bedroom feel calm and collected, a relaxing place to land after a busy day. With our client’s love of patterned tile, we decided to go a little bolder in the bathroom with the flooring and vanity wall. Adding the marble in the shower and on the countertop helped balance the bold tile choices and keep both spaces feeling cohesive.
---
Project designed by interior design studio Kimberlee Marie Interiors. They serve the Seattle metro area including Seattle, Bellevue, Kirkland, Medina, Clyde Hill, and Hunts Point.
For more about Kimberlee Marie Interiors, see here: https://www.kimberleemarie.com/
To learn more about this project, see here
https://www.kimberleemarie.com/wedgwoodremodel
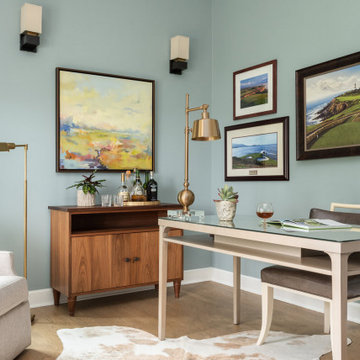
Our St. Pete studio gave this gorgeous home a coastal-themed makeover to invoke relaxation vibes. We used a soothing neutral palette throughout the house and peppered it with generous ocean blue decor which adds a beautiful pop of cheer. Thoughtful artwork in the living, dining, and staircase areas add interesting focal points and become great conversation starters during get-togethers with friends and family. Soft furnishings in delightful colors create a warm, inviting, and cozy ambience in this entire home.
---
Pamela Harvey Interiors offers interior design services in St. Petersburg and Tampa, and throughout Florida's Suncoast area, from Tarpon Springs to Naples, including Bradenton, Lakewood Ranch, and Sarasota.
For more about Pamela Harvey Interiors, see here: https://www.pamelaharveyinteriors.com/
To learn more about this project, see here: https://www.pamelaharveyinteriors.com/portfolio-galleries/coastal-colors-tampa-st-pete-fl
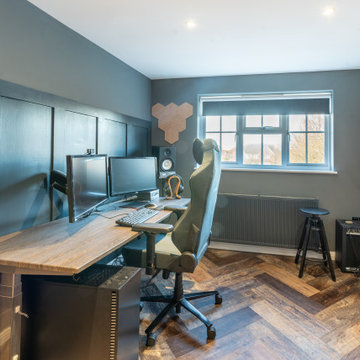
The brief for the upstairs office was contemporary and monochromatic. Layered greys and browns feature throughout to create a cool and contemporary space.
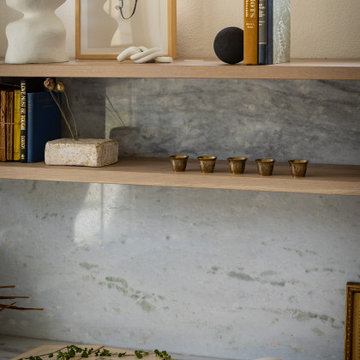
Though lovely, this new build was lacking personality. This work from home family needed a vision to transform their priority spaces into something that felt unique and deeply personal. Having relocated from California, they sought a home that truly represented their family's identity and catered to their lifestyle. With a blank canvas to work with, the design team had the freedom to create a space that combined interest, beauty, and high functionality. A home that truly represented who they are.
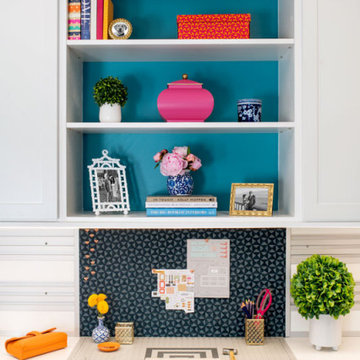
Our Pasadena studio transformed this 1908 carriage house for our clients, a husband-and-wife team who own a leading Family Law practice in Pasadena. We created an inspiring workspace that doubles as a craft area, promising to boost energy and promote relaxation. We started with Thibaut's eye-catching Dynasty collection wallcovering, which served as an inspiration for the space and satisfied the client's love of mood-boosting color. Charming floral-inspired hardware from Modern Matter (with original roots as a jewelry atelier) serves as a nod to the client's love of fine detail and complements the room's botanical wallcovering. We also carved out a dedicated jewelry-making area, which serves as a relaxing break from day-to-day pressures. Built-in desks, cabinets, and tall storage from California Closets make organizing a breeze. At the same time, plants, improved LED lighting, a music system, and vibrant colors enhance the space's mood-boosting benefits promoting creativity, focus, and energy – a perfect antidote to a hectic digital lifestyle.
---
Project designed by Pasadena interior design studio Soul Interiors Design. They serve Pasadena, San Marino, La Cañada Flintridge, Sierra Madre, Altadena, and surrounding areas.
For more about Soul Interiors Design, click here: https://www.soulinteriorsdesign.com/
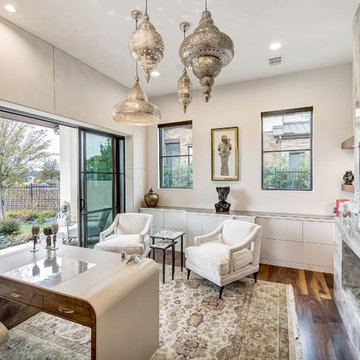
Moroccan inspired office. Beautiful slab fireplace anchors this space. Custom made leather desk, custom chairs, agate tables, and Moroccan lantern lights finish out the space.
Charles Lauersdorf
Realty Pro Shots
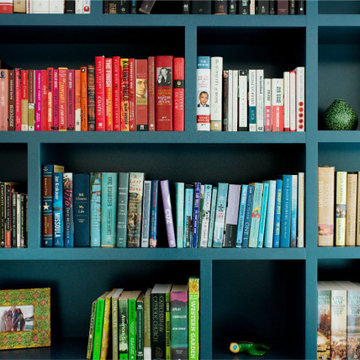
This San Carlos home features exciting design elements like bold, floral wallpaper, and floor-to-ceiling bookcases in navy blue:
---
Designed by Oakland interior design studio Joy Street Design. Serving Alameda, Berkeley, Orinda, Walnut Creek, Piedmont, and San Francisco.
For more about Joy Street Design, click here: https://www.joystreetdesign.com/
To learn more about this project, click here:
https://www.joystreetdesign.com/portfolio/bold-design-powder-room-study
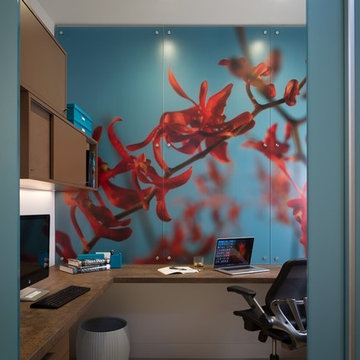
Custom desk with Neolith counter tops and resin art panel
サンフランシスコにある高級な小さなコンテンポラリースタイルのおしゃれな書斎 (茶色い壁、淡色無垢フローリング、造り付け机、青い床) の写真
サンフランシスコにある高級な小さなコンテンポラリースタイルのおしゃれな書斎 (茶色い壁、淡色無垢フローリング、造り付け机、青い床) の写真
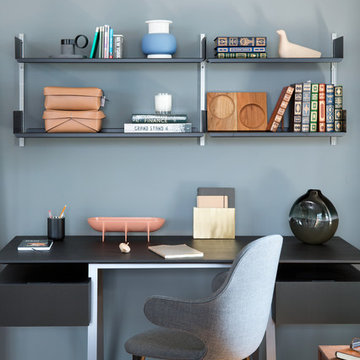
Photo: Ema Peter
This 1,110 square foot loft in Vancouver’s Crosstown neighbourhood was completely renovated for a young professional couple splitting their time between Vancouver and New York.
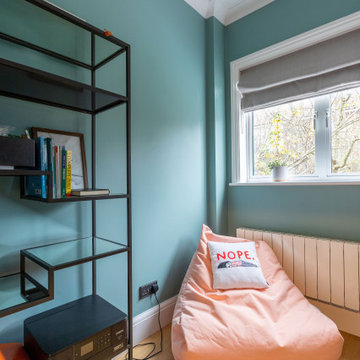
The black furnishing throughout this office space work well with the blue-green walls, while the pastel orange bean bag compliments perfectly. Soft tones have been used for the rest of the room, keeping it welcoming and warm. Grey roman blinds add some lovely texture, while the oak flooring adds an organic touch. Renovation by Absolute Project Management.
高級なターコイズブルーのコンテンポラリースタイルのホームオフィス・書斎の写真
1
