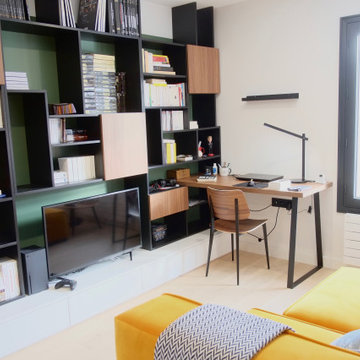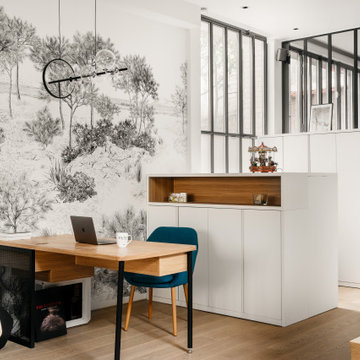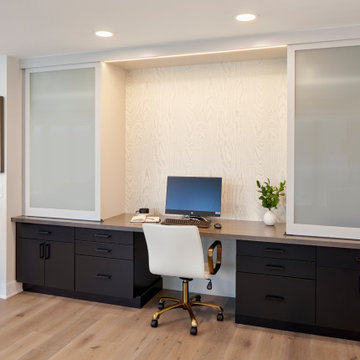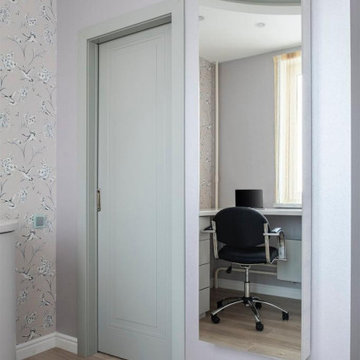高級な、ラグジュアリーなコンテンポラリースタイルのホームオフィス・書斎 (ラミネートの床、淡色無垢フローリング、塗装フローリング、壁紙) の写真
絞り込み:
資材コスト
並び替え:今日の人気順
写真 1〜20 枚目(全 78 枚)
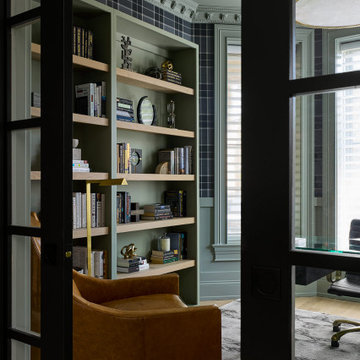
シカゴにあるラグジュアリーな中くらいなコンテンポラリースタイルのおしゃれなホームオフィス・書斎 (ライブラリー、緑の壁、淡色無垢フローリング、自立型机、壁紙) の写真
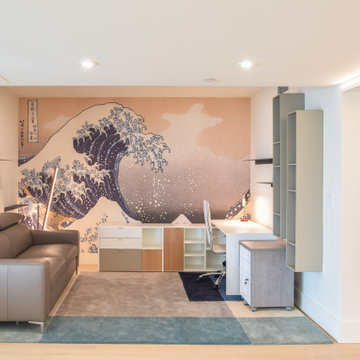
ロサンゼルスにある高級な小さなコンテンポラリースタイルのおしゃれな書斎 (白い壁、淡色無垢フローリング、暖炉なし、自立型机、ベージュの床、壁紙) の写真
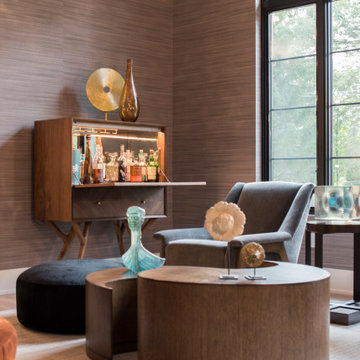
デトロイトにあるラグジュアリーな中くらいなコンテンポラリースタイルのおしゃれなホームオフィス・書斎 (ライブラリー、茶色い壁、淡色無垢フローリング、自立型机、茶色い床、壁紙) の写真
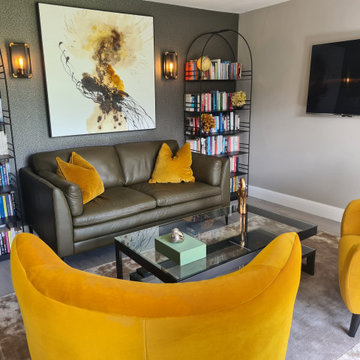
Bike shed/ outhouse conversion for the all important home office that many of my clients now require.
We had to keep the existing floor, but the dark textured walls, industrial wall lights, and pops of yellow all helped with creating an inviting space for chilling and working.
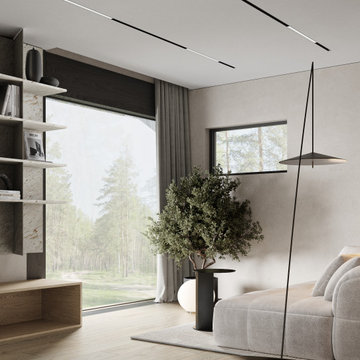
モスクワにある高級な中くらいなコンテンポラリースタイルのおしゃれな書斎 (ベージュの壁、ラミネートの床、暖炉なし、造り付け机、ベージュの床、クロスの天井、壁紙) の写真
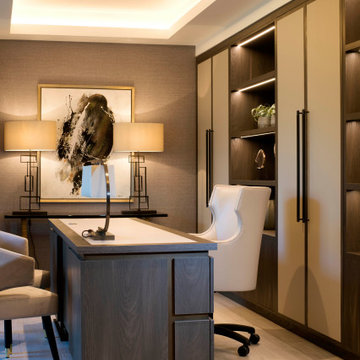
Working from home should allow you to appoint a room to your exact tastes and requirements. Whether that's the grandest of desks, stylish storage, a comfortable leather chair, or even a full Golf Simulator for the much needed break (see other shots)!
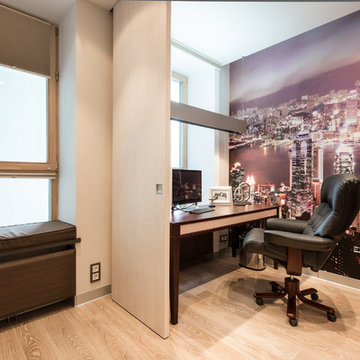
Кабинет - ниша. При необходимости закрывается раздвижной перегородкой. Несмотря на кажущиеся небольшие габариты ниши - рабочий стол (индивидуального изготовления по чертежам архитектора) имеет вполне приемлемую ширину - 1,80 м. На видовой стене удачно разместилась панорама Гонконга.
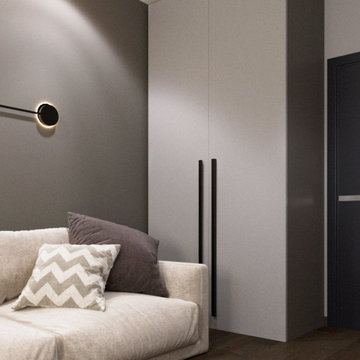
Комната для гостей расположена на солнечной стороне, а это значит, что обилие яркого света визуально увеличивает пространство, делая его позитивным и гостеприимным. Но, много света, тоже, не очень хорошо, поэтому мы на окна повесили плотные шторы-жалюзи. Здесь же рабочий уголок: компьютерный стол и кресло. Можно в тишине и спокойствии заниматься рабочими процессами.
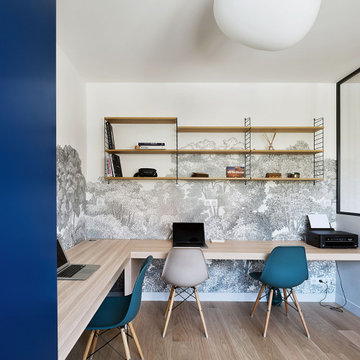
vue depuis l'entrée vers la salle à manger
パリにあるラグジュアリーな広いコンテンポラリースタイルのおしゃれな書斎 (ベージュの壁、淡色無垢フローリング、自立型机、ベージュの床、壁紙、白い天井) の写真
パリにあるラグジュアリーな広いコンテンポラリースタイルのおしゃれな書斎 (ベージュの壁、淡色無垢フローリング、自立型机、ベージュの床、壁紙、白い天井) の写真
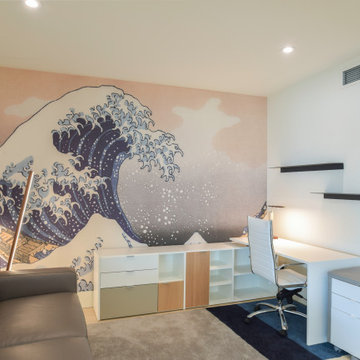
ロサンゼルスにある高級な小さなコンテンポラリースタイルのおしゃれな書斎 (白い壁、淡色無垢フローリング、暖炉なし、自立型机、ベージュの床、壁紙) の写真
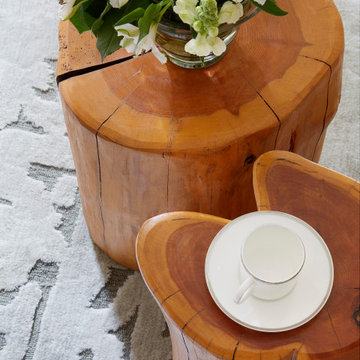
Close shot of rug, side table and flower arrangement by @rosenarmani.interiors at Belgravis project
ロンドンにあるラグジュアリーな広いコンテンポラリースタイルのおしゃれな書斎 (白い壁、淡色無垢フローリング、レンガの暖炉まわり、自立型机、茶色い床、クロスの天井、壁紙) の写真
ロンドンにあるラグジュアリーな広いコンテンポラリースタイルのおしゃれな書斎 (白い壁、淡色無垢フローリング、レンガの暖炉まわり、自立型机、茶色い床、クロスの天井、壁紙) の写真
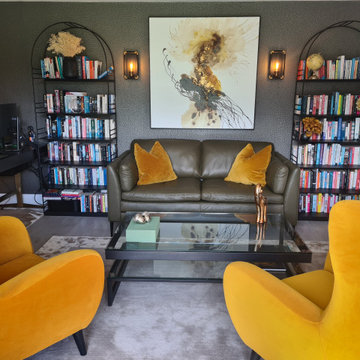
Bike shed/ outhouse conversion for the all important home office that many of my clients now require.
We had to keep the existing floor, but the dark textured walls, industrial wall lights, and pops of yellow all helped with creating an inviting space for chilling and working.
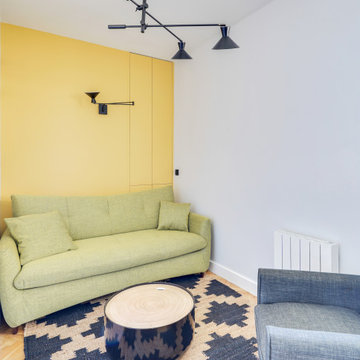
Le projet :
Un appartement familial de 135m2 des années 80 sans style ni charme, avec une petite cuisine isolée et désuète bénéficie d’une rénovation totale au style affirmé avec une grande cuisine semi ouverte sur le séjour, un véritable espace parental, deux chambres pour les enfants avec salle de bains et bureau indépendant.
Notre solution :
Nous déposons les cloisons en supprimant une chambre qui était attenante au séjour et ainsi bénéficier d’un grand volume pour la pièce à vivre avec une cuisine semi ouverte de couleur noire, séparée du séjour par des verrières.
Une crédence en miroir fumé renforce encore la notion d’espace et une banquette sur mesure permet d’ajouter un coin repas supplémentaire souhaité convivial et simple pour de jeunes enfants.
Le salon est entièrement décoré dans les tons bleus turquoise avec une bibliothèque monumentale de la même couleur, prolongée jusqu’à l’entrée grâce à un meuble sur mesure dissimulant entre autre le tableau électrique. Le grand canapé en velours bleu profond configure l’espace salon face à la bibliothèque alors qu’une grande table en verre est entourée de chaises en velours turquoise sur un tapis graphique du même camaïeu.
Nous avons condamné l’accès entre la nouvelle cuisine et l’espace nuit placé de l’autre côté d’un mur porteur. Nous avons ainsi un grand espace parental avec une chambre et une salle de bains lumineuses. Un carrelage mural blanc est posé en chevrons, et la salle de bains intégre une grande baignoire double ainsi qu’une douche à l’italienne. Celle-ci bénéficie de lumière en second jour grâce à une verrière placée sur la cloison côté chambre. Nous avons créé un dressing en U, fermé par une porte coulissante de type verrière.
Les deux chambres enfants communiquent directement sur une salle de bains aux couleurs douces et au carrelage graphique.
L’ancienne cuisine, placée près de l’entrée est aménagée en chambre d’amis-bureau avec un canapé convertible et des rangements astucieux.
Le style :
L’appartement joue les contrastes et ose la couleur dans les espaces à vivre avec un joli bleu turquoise associé à un noir graphique affirmé sur la cuisine, le carrelage au sol et les verrières. Les espaces nuit jouent d’avantage la sobriété dans des teintes neutres. L’ensemble allie style et simplicité d’usage, en accord avec le mode de vie de cette famille parisienne très active avec de jeunes enfants.
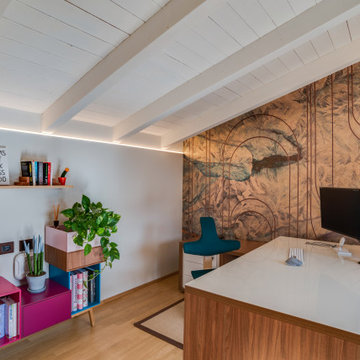
Villa OL
Ristrutturazione completa villa da 300mq con sauna interna e piscina idromassaggio esterna
ミラノにあるラグジュアリーな広いコンテンポラリースタイルのおしゃれなクラフトルーム (マルチカラーの壁、淡色無垢フローリング、暖炉なし、自立型机、マルチカラーの床、板張り天井、壁紙、白い天井) の写真
ミラノにあるラグジュアリーな広いコンテンポラリースタイルのおしゃれなクラフトルーム (マルチカラーの壁、淡色無垢フローリング、暖炉なし、自立型机、マルチカラーの床、板張り天井、壁紙、白い天井) の写真
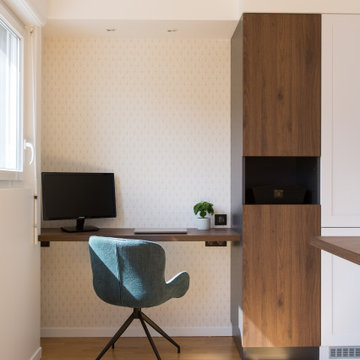
Un bureau a été crée en prolongement de la cuisine, sur la pièce à vivre. Cet espace est délimité par le choix des matériaux différents de la cuisine et le faux plafond.
Un papier peint est posé au fond du mur.
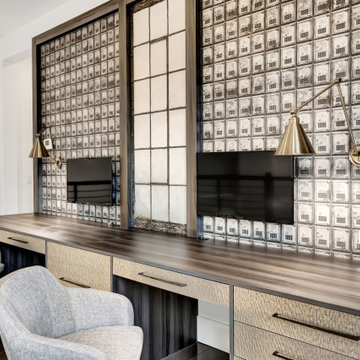
Double desk space for kids to do their homework, game and otherwise just to be productive. Its cool, fun and really great for focus !
マイアミにある高級な中くらいなコンテンポラリースタイルのおしゃれなホームオフィス・書斎 (グレーの壁、淡色無垢フローリング、茶色い床、壁紙) の写真
マイアミにある高級な中くらいなコンテンポラリースタイルのおしゃれなホームオフィス・書斎 (グレーの壁、淡色無垢フローリング、茶色い床、壁紙) の写真
高級な、ラグジュアリーなコンテンポラリースタイルのホームオフィス・書斎 (ラミネートの床、淡色無垢フローリング、塗装フローリング、壁紙) の写真
1
