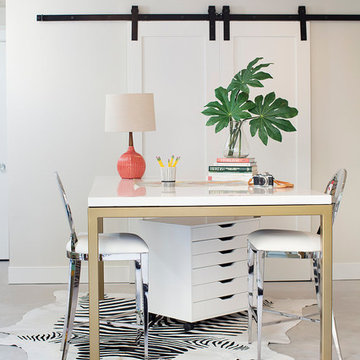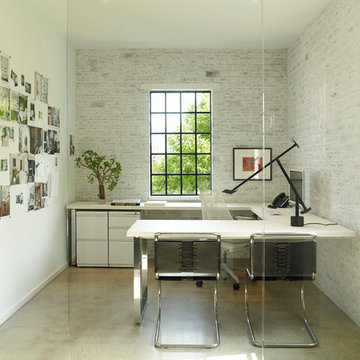ラグジュアリーなコンテンポラリースタイルのホームオフィス・書斎 (竹フローリング、コンクリートの床、磁器タイルの床) の写真
絞り込み:
資材コスト
並び替え:今日の人気順
写真 1〜20 枚目(全 92 枚)

This is a unique multi-purpose space, designed to be both a TV Room and an office for him. We designed a custom modular sofa in the center of the room with movable suede back pillows that support someone facing the TV and can be adjusted to support them if they rotate to face the view across the room above the desk. It can also convert to a chaise lounge and has two pillow backs that can be placed to suite the tall man of the home and another to fit well as his petite wife comfortably when watching TV.
The leather arm chair at the corner windows is a unique ergonomic swivel reclining chair and positioned for TV viewing and easily rotated to take full advantage of the private view at the windows.
The original fine art in this room was created by Tess Muth, San Antonio, TX.
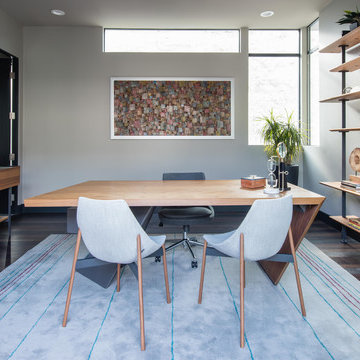
Design by Blue Heron in Partnership with Cantoni. Photos By: Stephen Morgan
For many, Las Vegas is a destination that transports you away from reality. The same can be said of the thirty-nine modern homes built in The Bluffs Community by luxury design/build firm, Blue Heron. Perched on a hillside in Southern Highlands, The Bluffs is a private gated community overlooking the Las Vegas Valley with unparalleled views of the mountains and the Las Vegas Strip. Indoor-outdoor living concepts, sustainable designs and distinctive floorplans create a modern lifestyle that makes coming home feel like a getaway.
To give potential residents a sense for what their custom home could look like at The Bluffs, Blue Heron partnered with Cantoni to furnish a model home and create interiors that would complement the Vegas Modern™ architectural style. “We were really trying to introduce something that hadn’t been seen before in our area. Our homes are so innovative, so personal and unique that it takes truly spectacular furnishings to complete their stories as well as speak to the emotions of everyone who visits our homes,” shares Kathy May, director of interior design at Blue Heron. “Cantoni has been the perfect partner in this endeavor in that, like Blue Heron, Cantoni is innovative and pushes boundaries.”
Utilizing Cantoni’s extensive portfolio, the Blue Heron Interior Design team was able to customize nearly every piece in the home to create a thoughtful and curated look for each space. “Having access to so many high-quality and diverse furnishing lines enables us to think outside the box and create unique turnkey designs for our clients with confidence,” says Kathy May, adding that the quality and one-of-a-kind feel of the pieces are unmatched.
rom the perfectly situated sectional in the downstairs family room to the unique blue velvet dining chairs, the home breathes modern elegance. “I particularly love the master bed,” says Kathy. “We had created a concept design of what we wanted it to be and worked with one of Cantoni’s longtime partners, to bring it to life. It turned out amazing and really speaks to the character of the room.”
The combination of Cantoni’s soft contemporary touch and Blue Heron’s distinctive designs are what made this project a unified experience. “The partnership really showcases Cantoni’s capabilities to manage projects like this from presentation to execution,” shares Luca Mazzolani, vice president of sales at Cantoni. “We work directly with the client to produce custom pieces like you see in this home and ensure a seamless and successful result.”
And what a stunning result it is. There was no Las Vegas luck involved in this project, just a sureness of style and service that brought together Blue Heron and Cantoni to create one well-designed home.
To learn more about Blue Heron Design Build, visit www.blueheron.com.
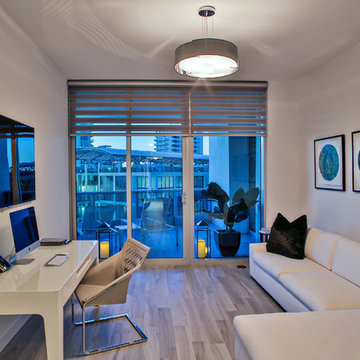
MIRIAM MOORE has a Bachelor of Fine Arts degree in Interior Design from Miami International University of Art and Design. She has been responsible for numerous residential and commercial projects and her work is featured in design publications with national circulation. Before turning her attention to interior design, Miriam worked for many years in the fashion industry, owning several high-end boutiques. Miriam is an active member of the American Society of Interior Designers (ASID).
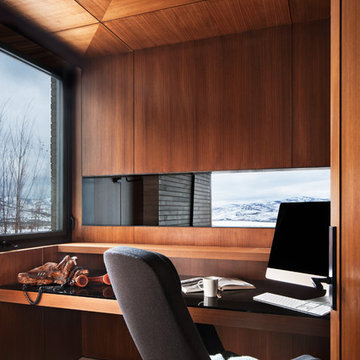
The office has great views while maintaining privacy.
Photo: David Marlow
ソルトレイクシティにあるラグジュアリーな小さなコンテンポラリースタイルのおしゃれな書斎 (コンクリートの床、造り付け机) の写真
ソルトレイクシティにあるラグジュアリーな小さなコンテンポラリースタイルのおしゃれな書斎 (コンクリートの床、造り付け机) の写真
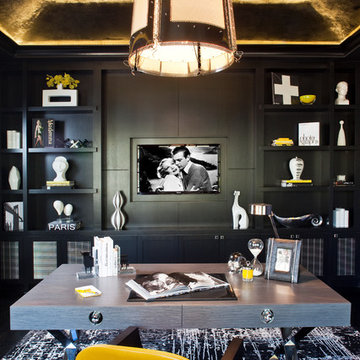
Interiors by SFA Design
Photography by Meghan Bierle-O'Brien
ロサンゼルスにあるラグジュアリーな広いコンテンポラリースタイルのおしゃれな書斎 (黒い壁、コンクリートの床、暖炉なし、自立型机) の写真
ロサンゼルスにあるラグジュアリーな広いコンテンポラリースタイルのおしゃれな書斎 (黒い壁、コンクリートの床、暖炉なし、自立型机) の写真
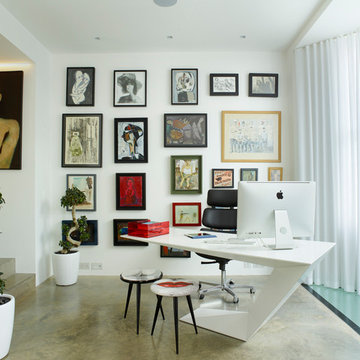
The desk has been carefully located so as to enjoy the view of Glebe Place to one side, and to the back of the rear garden via the half-landing and living room window beyond. One can also see down into the kitchen through a glass floor panel in the bay.
Photographer: Rachael Smith
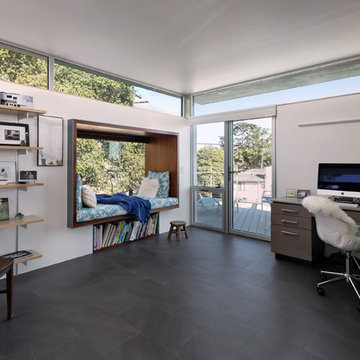
Jim Bartsch Photography
サンタバーバラにあるラグジュアリーな中くらいなコンテンポラリースタイルのおしゃれなホームオフィス・書斎 (白い壁、磁器タイルの床、暖炉なし、グレーの床) の写真
サンタバーバラにあるラグジュアリーな中くらいなコンテンポラリースタイルのおしゃれなホームオフィス・書斎 (白い壁、磁器タイルの床、暖炉なし、グレーの床) の写真

Klare Linien, klare Farben, viel Licht und Luft – mit Blick in den Berliner Himmel. Die Realisierung der Komplettplanung dieser Privatwohnung in Berlin aus dem Jahr 2019 erfüllte alle Wünsche der Bewohner. Auch die, von denen sie nicht gewusst hatten, dass sie sie haben.
Fotos: Jordana Schramm
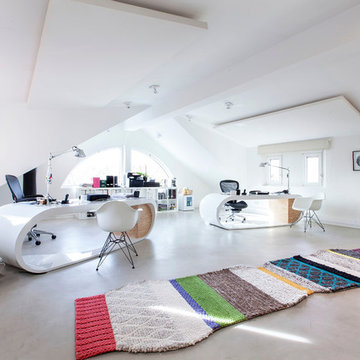
Lupe Clemente Fotografia
マドリードにあるラグジュアリーな巨大なコンテンポラリースタイルのおしゃれな書斎 (自立型机、コンクリートの床、白い壁、暖炉なし) の写真
マドリードにあるラグジュアリーな巨大なコンテンポラリースタイルのおしゃれな書斎 (自立型机、コンクリートの床、白い壁、暖炉なし) の写真
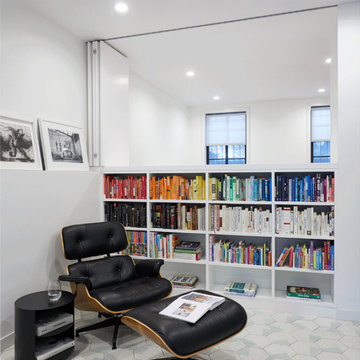
ニューヨークにあるラグジュアリーな中くらいなコンテンポラリースタイルのおしゃれなホームオフィス・書斎 (ライブラリー、白い壁、コンクリートの床、白い床) の写真
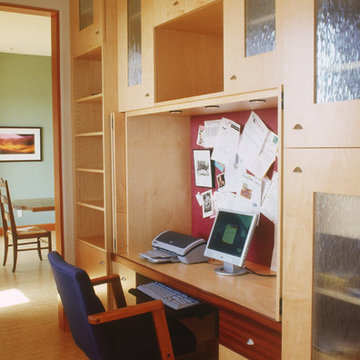
Transformed hallway
Bi-Fold Doors cover up desk when not in use so no mess is seen
Pull out drawers and files behind doors
Maple & Sapele
サンディエゴにあるラグジュアリーな小さなコンテンポラリースタイルのおしゃれな書斎 (ベージュの壁、竹フローリング、造り付け机) の写真
サンディエゴにあるラグジュアリーな小さなコンテンポラリースタイルのおしゃれな書斎 (ベージュの壁、竹フローリング、造り付け机) の写真
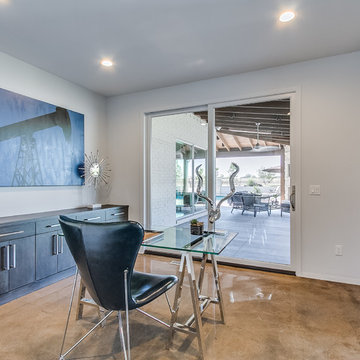
Home office with sliding glass doors to the outdoor living! Long console for storage and organizing files!
オクラホマシティにあるラグジュアリーな広いコンテンポラリースタイルのおしゃれな書斎 (グレーの壁、コンクリートの床、自立型机) の写真
オクラホマシティにあるラグジュアリーな広いコンテンポラリースタイルのおしゃれな書斎 (グレーの壁、コンクリートの床、自立型机) の写真
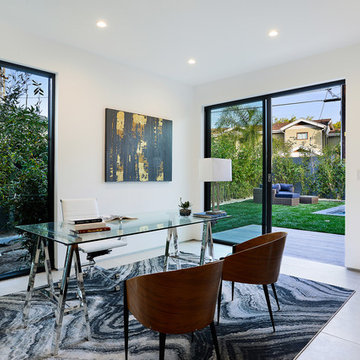
ロサンゼルスにあるラグジュアリーな中くらいなコンテンポラリースタイルのおしゃれなアトリエ・スタジオ (白い壁、磁器タイルの床、暖炉なし、自立型机、ベージュの床) の写真
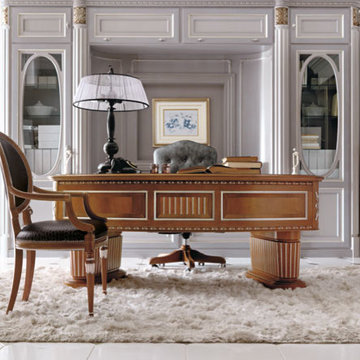
Custom-made Italian office furniture.
Visit our NYC showroom for more details.
ニューヨークにあるラグジュアリーな広いコンテンポラリースタイルのおしゃれなクラフトルーム (白い壁、磁器タイルの床、自立型机) の写真
ニューヨークにあるラグジュアリーな広いコンテンポラリースタイルのおしゃれなクラフトルーム (白い壁、磁器タイルの床、自立型机) の写真
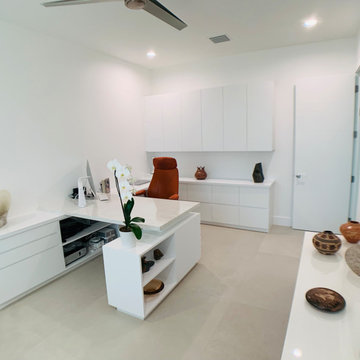
Alternate view of owner's office showing closed wall storage, file drawers and multiple shelving options.
マイアミにあるラグジュアリーな広いコンテンポラリースタイルのおしゃれな書斎 (白い壁、磁器タイルの床、造り付け机、白い床) の写真
マイアミにあるラグジュアリーな広いコンテンポラリースタイルのおしゃれな書斎 (白い壁、磁器タイルの床、造り付け机、白い床) の写真
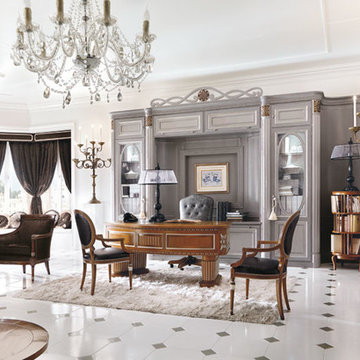
Work with pleasure, let us organize your office!
ニューヨークにあるラグジュアリーな広いコンテンポラリースタイルのおしゃれなホームオフィス・書斎 (白い壁、磁器タイルの床、標準型暖炉、金属の暖炉まわり、自立型机) の写真
ニューヨークにあるラグジュアリーな広いコンテンポラリースタイルのおしゃれなホームオフィス・書斎 (白い壁、磁器タイルの床、標準型暖炉、金属の暖炉まわり、自立型机) の写真
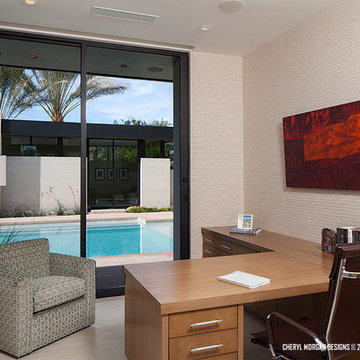
Partners desk layout in the Home Office. Custom Swivel lounge chair. With Jones Development. George Gutenberg Photography
ロサンゼルスにあるラグジュアリーな中くらいなコンテンポラリースタイルのおしゃれな書斎 (ベージュの壁、磁器タイルの床、暖炉なし、造り付け机、ベージュの床) の写真
ロサンゼルスにあるラグジュアリーな中くらいなコンテンポラリースタイルのおしゃれな書斎 (ベージュの壁、磁器タイルの床、暖炉なし、造り付け机、ベージュの床) の写真
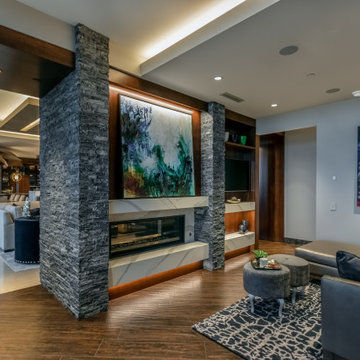
This project began with an entire penthouse floor of open raw space which the clients had the opportunity to section off the piece that suited them the best for their needs and desires. As the design firm on the space, LK Design was intricately involved in determining the borders of the space and the way the floor plan would be laid out. Taking advantage of the southwest corner of the floor, we were able to incorporate three large balconies, tremendous views, excellent light and a layout that was open and spacious. There is a large master suite with two large dressing rooms/closets, two additional bedrooms, one and a half additional bathrooms, an office space, hearth room and media room, as well as the large kitchen with oversized island, butler's pantry and large open living room. The clients are not traditional in their taste at all, but going completely modern with simple finishes and furnishings was not their style either. What was produced is a very contemporary space with a lot of visual excitement. Every room has its own distinct aura and yet the whole space flows seamlessly. From the arched cloud structure that floats over the dining room table to the cathedral type ceiling box over the kitchen island to the barrel ceiling in the master bedroom, LK Design created many features that are unique and help define each space. At the same time, the open living space is tied together with stone columns and built-in cabinetry which are repeated throughout that space. Comfort, luxury and beauty were the key factors in selecting furnishings for the clients. The goal was to provide furniture that complimented the space without fighting it.
ラグジュアリーなコンテンポラリースタイルのホームオフィス・書斎 (竹フローリング、コンクリートの床、磁器タイルの床) の写真
1
