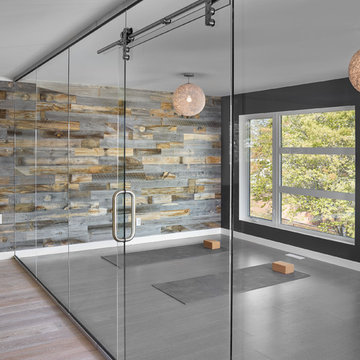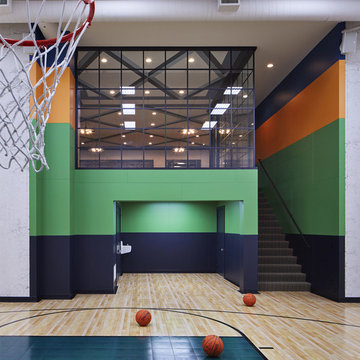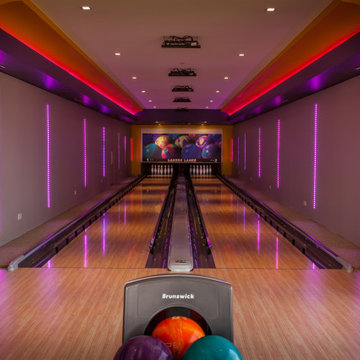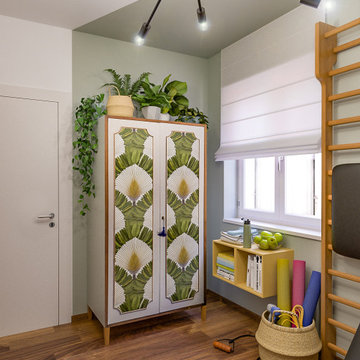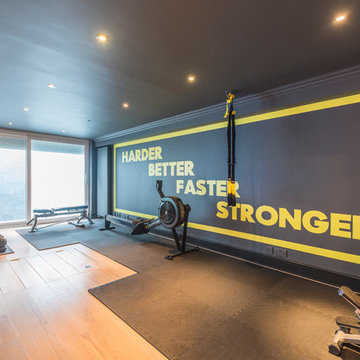コンテンポラリースタイルのホームジム (マルチカラーの壁、オレンジの壁、ピンクの壁) の写真
絞り込み:
資材コスト
並び替え:今日の人気順
写真 1〜20 枚目(全 80 枚)
1/5
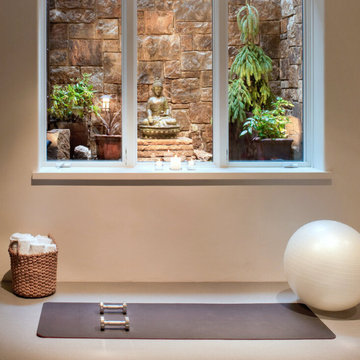
Our Aspen studio designed this classy and sophisticated home with a stunning polished wooden ceiling, statement lighting, and sophisticated furnishing that give the home a luxe feel. We used a lot of wooden tones and furniture to create an organic texture that reflects the beautiful nature outside. The three bedrooms are unique and distinct from each other. The primary bedroom has a magnificent bed with gorgeous furnishings, the guest bedroom has beautiful twin beds with colorful decor, and the kids' room has a playful bunk bed with plenty of storage facilities. We also added a stylish home gym for our clients who love to work out and a library with floor-to-ceiling shelves holding their treasured book collection.
---
Joe McGuire Design is an Aspen and Boulder interior design firm bringing a uniquely holistic approach to home interiors since 2005.
For more about Joe McGuire Design, see here: https://www.joemcguiredesign.com/
To learn more about this project, see here:
https://www.joemcguiredesign.com/willoughby
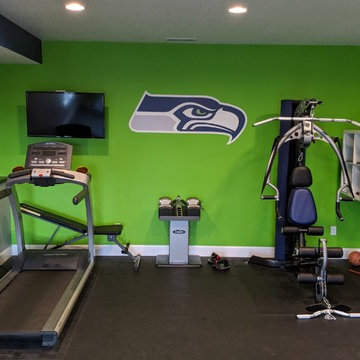
Basement gym with foam tile floor, multi-color wall paint, wall-mounted TV, treadmill and weight machine.
ポートランドにある高級な中くらいなコンテンポラリースタイルのおしゃれな多目的ジム (マルチカラーの壁、黒い床) の写真
ポートランドにある高級な中くらいなコンテンポラリースタイルのおしゃれな多目的ジム (マルチカラーの壁、黒い床) の写真

This 4,500 sq ft basement in Long Island is high on luxe, style, and fun. It has a full gym, golf simulator, arcade room, home theater, bar, full bath, storage, and an entry mud area. The palette is tight with a wood tile pattern to define areas and keep the space integrated. We used an open floor plan but still kept each space defined. The golf simulator ceiling is deep blue to simulate the night sky. It works with the room/doors that are integrated into the paneling — on shiplap and blue. We also added lights on the shuffleboard and integrated inset gym mirrors into the shiplap. We integrated ductwork and HVAC into the columns and ceiling, a brass foot rail at the bar, and pop-up chargers and a USB in the theater and the bar. The center arm of the theater seats can be raised for cuddling. LED lights have been added to the stone at the threshold of the arcade, and the games in the arcade are turned on with a light switch.
---
Project designed by Long Island interior design studio Annette Jaffe Interiors. They serve Long Island including the Hamptons, as well as NYC, the tri-state area, and Boca Raton, FL.
For more about Annette Jaffe Interiors, click here:
https://annettejaffeinteriors.com/
To learn more about this project, click here:
https://annettejaffeinteriors.com/basement-entertainment-renovation-long-island/
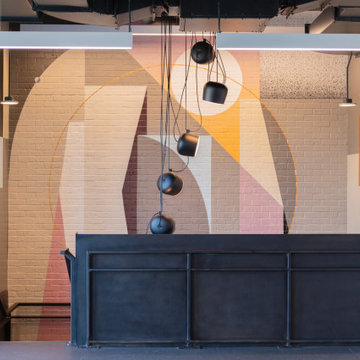
Colorful mural in this large home gym.
ニューヨークにあるラグジュアリーな広いコンテンポラリースタイルのおしゃれな多目的ジム (マルチカラーの壁、黒い床、表し梁) の写真
ニューヨークにあるラグジュアリーな広いコンテンポラリースタイルのおしゃれな多目的ジム (マルチカラーの壁、黒い床、表し梁) の写真
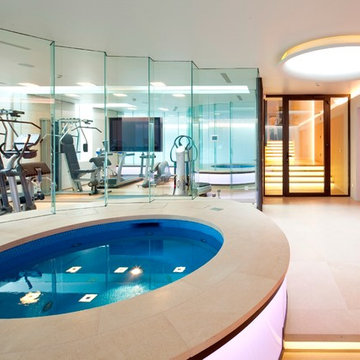
Indoor spa and gym area; Image courtesy of Andrew Harper - www.holdenharper.co.uk
ニューヨークにあるコンテンポラリースタイルのおしゃれな多目的ジム (オレンジの壁) の写真
ニューヨークにあるコンテンポラリースタイルのおしゃれな多目的ジム (オレンジの壁) の写真
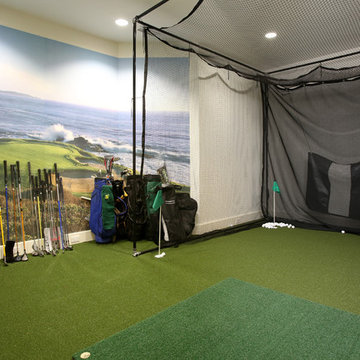
Amanda Beattie - Boston Virtual Imaging
ボストンにあるコンテンポラリースタイルのおしゃれな室内コート (マルチカラーの壁、緑の床) の写真
ボストンにあるコンテンポラリースタイルのおしゃれな室内コート (マルチカラーの壁、緑の床) の写真
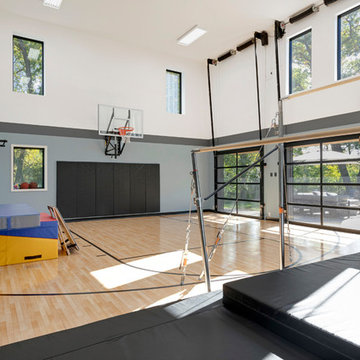
Spacecrafting
ミネアポリスにある広いコンテンポラリースタイルのおしゃれな室内コート (マルチカラーの壁、淡色無垢フローリング、茶色い床) の写真
ミネアポリスにある広いコンテンポラリースタイルのおしゃれな室内コート (マルチカラーの壁、淡色無垢フローリング、茶色い床) の写真
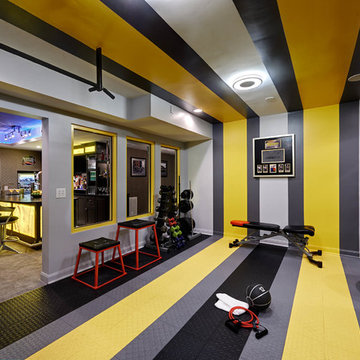
Dustin Peck Photography
シャーロットにあるコンテンポラリースタイルのおしゃれなトレーニングルーム (マルチカラーの壁、マルチカラーの床) の写真
シャーロットにあるコンテンポラリースタイルのおしゃれなトレーニングルーム (マルチカラーの壁、マルチカラーの床) の写真
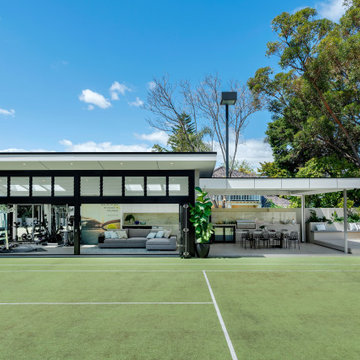
Styling: Grace Buckley Creative
Photography: Jody D'Arcy Photography
Interior Design: Moda Interiors
パースにあるラグジュアリーな巨大なコンテンポラリースタイルのおしゃれなトレーニングルーム (マルチカラーの壁) の写真
パースにあるラグジュアリーな巨大なコンテンポラリースタイルのおしゃれなトレーニングルーム (マルチカラーの壁) の写真
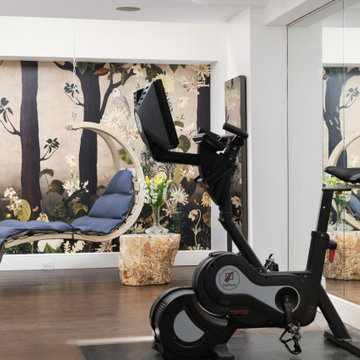
When it came to creating the Gym area for our Magnificent Mile Enchanted Forest Maisonette project we envisioned an open prairie in the middle of enchanted woods.

This 2 bedroom 2 bath home was designed using inspiration from the client as a collaboration between Mantell-Hecathorn Builders and Feeny Architect. This home offers a cool vibe in and out, with fine, homemade furniture by the owner, and Feeny designed steel posts and beams. Since Mantell-Hecathorn Builders is the only builder in Southwest Colorado to certify 100% of their homes to rigorous standards, including Department of Energy Zero Energy Ready, Energy Star, and Indoor airPlus, this home has certified indoor air quality, durability, and is low maintenance.
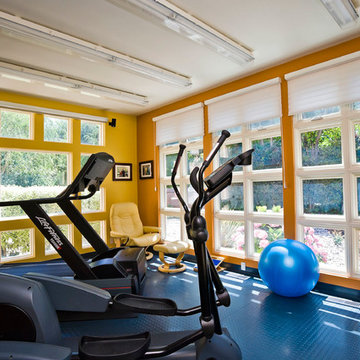
Dennis Mayer, Photographer
サンフランシスコにあるコンテンポラリースタイルのおしゃれなホームジム (オレンジの壁、青い床) の写真
サンフランシスコにあるコンテンポラリースタイルのおしゃれなホームジム (オレンジの壁、青い床) の写真
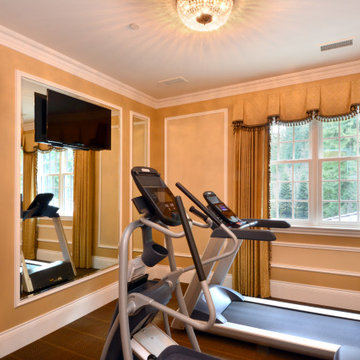
Something you may not have seen during the Regency period - a home gym! A quaint space was designed for this subtle but luxurious work out space. With large full-length mirrors perfect for checking your form and custom floors designed specifically for exercising - this has got to be one of the most elegant gyms I've seen!
Designed by Michelle Yorke Interiors who also serves Seattle as well as Seattle's Eastside suburbs from Mercer Island all the way through Cle Elum.
For more about Michelle Yorke, click here: https://michelleyorkedesign.com/
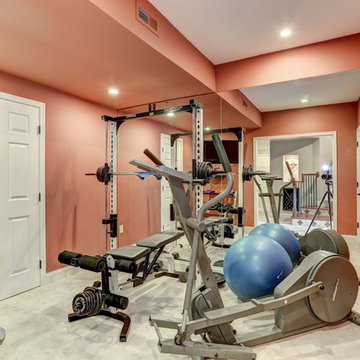
This exercise room has a fully mirrored wall to give the impression of twice the space. The warm coral wall color energizes the participants and give great contrast to the white trim and flooring.
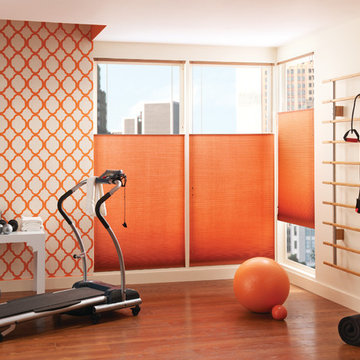
The Cellular Advantage
Graber CrystalPleat® Cellular Shades are a stylish way to boost the energy efficiency of your home. An attractive closed cell design creates pockets of air that insulate windows from heat and cold to lower your energy bills year round. Offering excellent sound absorption, cellular shades also reduce noise in rooms with hard flooring.
Outfitted with the same benefits on a grander scale, Graber Slide-Vue™ Cellular Shades are specially designed to accompany larger windows and patio doors.
コンテンポラリースタイルのホームジム (マルチカラーの壁、オレンジの壁、ピンクの壁) の写真
1
