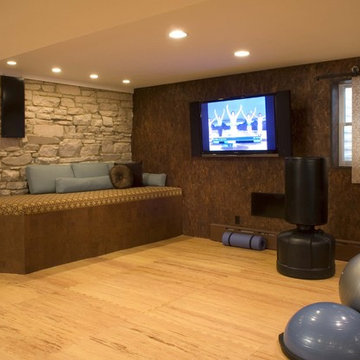オレンジのコンテンポラリースタイルのホームジム (マルチカラーの床、オレンジの床) の写真
絞り込み:
資材コスト
並び替え:今日の人気順
写真 1〜9 枚目(全 9 枚)
1/5

This modern, industrial basement renovation includes a conversation sitting area and game room, bar, pool table, large movie viewing area, dart board and large, fully equipped exercise room. The design features stained concrete floors, feature walls and bar fronts of reclaimed pallets and reused painted boards, bar tops and counters of reclaimed pine planks and stripped existing steel columns. Decor includes industrial style furniture from Restoration Hardware, track lighting and leather club chairs of different colors. The client added personal touches of favorite album covers displayed on wall shelves, a multicolored Buzz mascott from Georgia Tech and a unique grid of canvases with colors of all colleges attended by family members painted by the family. Photos are by the architect.

This 2 bedroom 2 bath home was designed using inspiration from the client as a collaboration between Mantell-Hecathorn Builders and Feeny Architect. This home offers a cool vibe in and out, with fine, homemade furniture by the owner, and Feeny designed steel posts and beams. Since Mantell-Hecathorn Builders is the only builder in Southwest Colorado to certify 100% of their homes to rigorous standards, including Department of Energy Zero Energy Ready, Energy Star, and Indoor airPlus, this home has certified indoor air quality, durability, and is low maintenance.

Sheahan and Quandt Architects
サンフランシスコにあるコンテンポラリースタイルのおしゃれな多目的ジム (グレーの壁、無垢フローリング、オレンジの床) の写真
サンフランシスコにあるコンテンポラリースタイルのおしゃれな多目的ジム (グレーの壁、無垢フローリング、オレンジの床) の写真
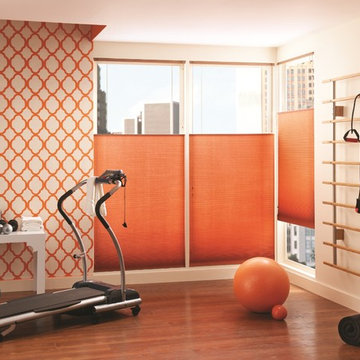
Top Down Bottom Up Cellular Shades
他の地域にあるお手頃価格の中くらいなコンテンポラリースタイルのおしゃれな多目的ジム (オレンジの壁、クッションフロア、オレンジの床) の写真
他の地域にあるお手頃価格の中くらいなコンテンポラリースタイルのおしゃれな多目的ジム (オレンジの壁、クッションフロア、オレンジの床) の写真
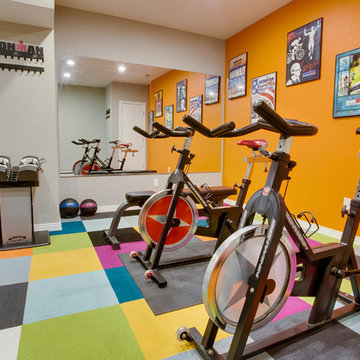
Joel Peterson Photography
デンバーにある中くらいなコンテンポラリースタイルのおしゃれな多目的ジム (グレーの壁、カーペット敷き、マルチカラーの床) の写真
デンバーにある中くらいなコンテンポラリースタイルのおしゃれな多目的ジム (グレーの壁、カーペット敷き、マルチカラーの床) の写真
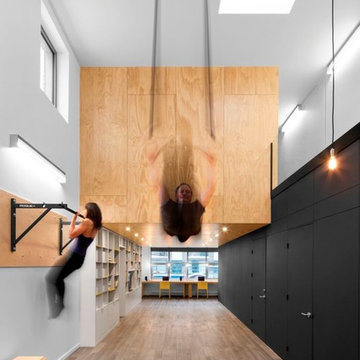
Adrien Williams
モントリオールにある広いコンテンポラリースタイルのおしゃれなトレーニングルーム (白い壁、無垢フローリング、マルチカラーの床) の写真
モントリオールにある広いコンテンポラリースタイルのおしゃれなトレーニングルーム (白い壁、無垢フローリング、マルチカラーの床) の写真
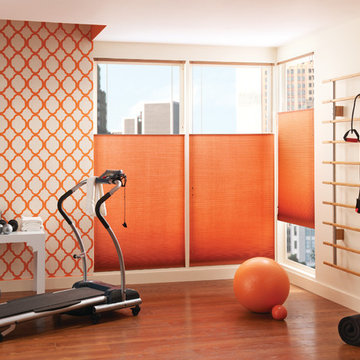
The Cellular Advantage
Graber CrystalPleat® Cellular Shades are a stylish way to boost the energy efficiency of your home. An attractive closed cell design creates pockets of air that insulate windows from heat and cold to lower your energy bills year round. Offering excellent sound absorption, cellular shades also reduce noise in rooms with hard flooring.
Outfitted with the same benefits on a grander scale, Graber Slide-Vue™ Cellular Shades are specially designed to accompany larger windows and patio doors.
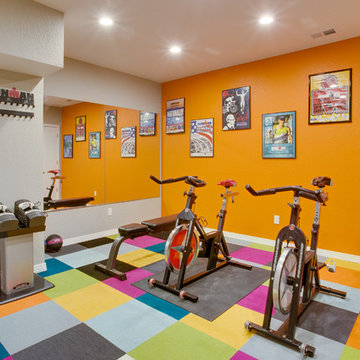
Joel Peterson Photography
デンバーにある中くらいなコンテンポラリースタイルのおしゃれな多目的ジム (グレーの壁、カーペット敷き、マルチカラーの床) の写真
デンバーにある中くらいなコンテンポラリースタイルのおしゃれな多目的ジム (グレーの壁、カーペット敷き、マルチカラーの床) の写真
オレンジのコンテンポラリースタイルのホームジム (マルチカラーの床、オレンジの床) の写真
1
