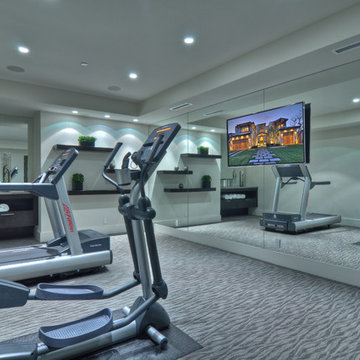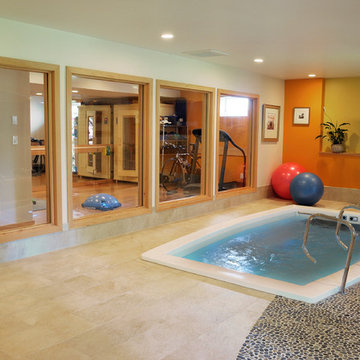ブラウンのコンテンポラリースタイルのホームジム (ベージュの壁、グレーの壁、紫の壁、黄色い壁) の写真
絞り込み:
資材コスト
並び替え:今日の人気順
写真 1〜20 枚目(全 199 枚)
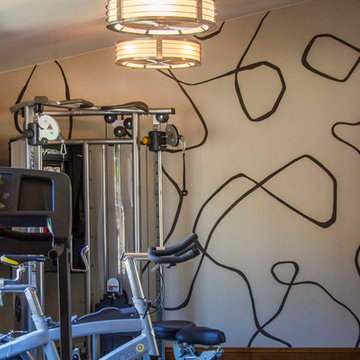
A hand painting wall graphic to energize you when you work out!
サンディエゴにある低価格の中くらいなコンテンポラリースタイルのおしゃれな多目的ジム (ベージュの壁) の写真
サンディエゴにある低価格の中くらいなコンテンポラリースタイルのおしゃれな多目的ジム (ベージュの壁) の写真
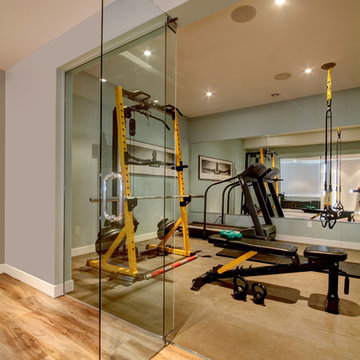
Ed Ellis Photography
エドモントンにある中くらいなコンテンポラリースタイルのおしゃれなトレーニングルーム (グレーの壁、コルクフローリング) の写真
エドモントンにある中くらいなコンテンポラリースタイルのおしゃれなトレーニングルーム (グレーの壁、コルクフローリング) の写真
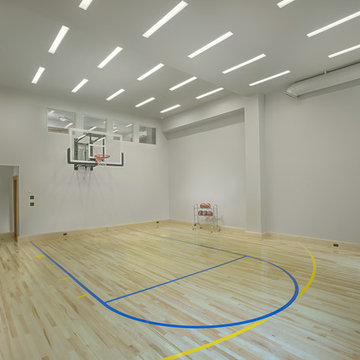
Eric Russell
サンフランシスコにあるコンテンポラリースタイルのおしゃれな室内コート (グレーの壁、淡色無垢フローリング、ベージュの床) の写真
サンフランシスコにあるコンテンポラリースタイルのおしゃれな室内コート (グレーの壁、淡色無垢フローリング、ベージュの床) の写真
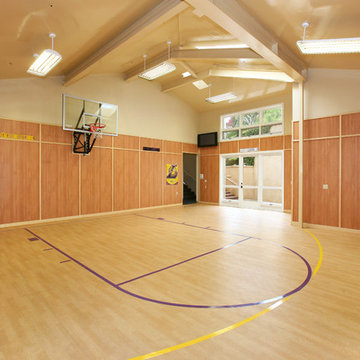
Vincent Ivicevic
オレンジカウンティにある巨大なコンテンポラリースタイルのおしゃれな室内コート (ベージュの壁、淡色無垢フローリング) の写真
オレンジカウンティにある巨大なコンテンポラリースタイルのおしゃれな室内コート (ベージュの壁、淡色無垢フローリング) の写真
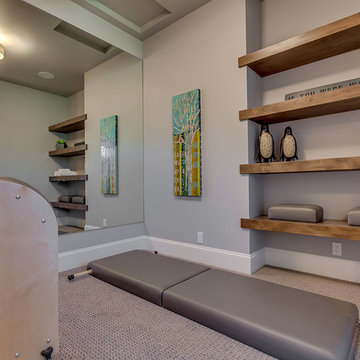
Paint: Benjamin Moore 1465" Smoke Embers"
Trim & Ceiling: Benjamin Moore OC-64 "Pure White"
Floor: Carpet
ボイシにある高級な中くらいなコンテンポラリースタイルのおしゃれなヨガスタジオ (グレーの壁、カーペット敷き) の写真
ボイシにある高級な中くらいなコンテンポラリースタイルのおしゃれなヨガスタジオ (グレーの壁、カーペット敷き) の写真
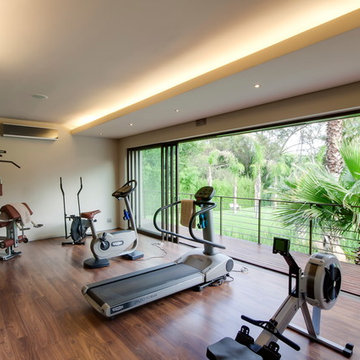
Photography by Barend Roberts and Victoria Pilcher
他の地域にある広いコンテンポラリースタイルのおしゃれな多目的ジム (ベージュの壁、茶色い床) の写真
他の地域にある広いコンテンポラリースタイルのおしゃれな多目的ジム (ベージュの壁、茶色い床) の写真

Views of trees and sky from the submerged squash court allow it to remain connected to the outdoors. Felt ceiling tiles reduce reverberation and echo.
Photo: Jeffrey Totaro
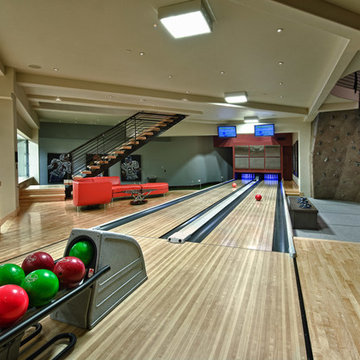
Doug Burke Photography
ソルトレイクシティにあるラグジュアリーな巨大なコンテンポラリースタイルのおしゃれなホームジム (ベージュの壁、淡色無垢フローリング) の写真
ソルトレイクシティにあるラグジュアリーな巨大なコンテンポラリースタイルのおしゃれなホームジム (ベージュの壁、淡色無垢フローリング) の写真
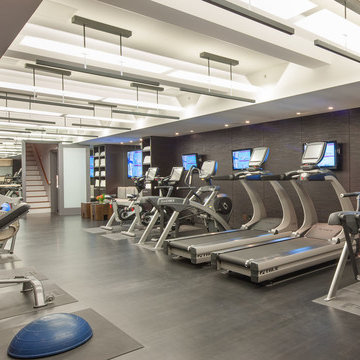
Home gymnasium with AV systems
Photography by John Horner
ボストンにある巨大なコンテンポラリースタイルのおしゃれなトレーニングルーム (グレーの壁、クッションフロア、黒い床) の写真
ボストンにある巨大なコンテンポラリースタイルのおしゃれなトレーニングルーム (グレーの壁、クッションフロア、黒い床) の写真
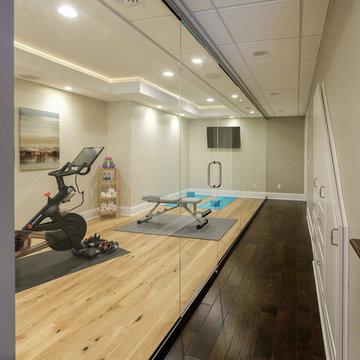
Colleen Gahry-Robb, Interior Designer / Ethan Allen, Auburn Hills, MI
デトロイトにあるコンテンポラリースタイルのおしゃれなヨガスタジオ (グレーの壁、淡色無垢フローリング、ベージュの床) の写真
デトロイトにあるコンテンポラリースタイルのおしゃれなヨガスタジオ (グレーの壁、淡色無垢フローリング、ベージュの床) の写真

Friends and neighbors of an owner of Four Elements asked for help in redesigning certain elements of the interior of their newer home on the main floor and basement to better reflect their tastes and wants (contemporary on the main floor with a more cozy rustic feel in the basement). They wanted to update the look of their living room, hallway desk area, and stairway to the basement. They also wanted to create a 'Game of Thrones' themed media room, update the look of their entire basement living area, add a scotch bar/seating nook, and create a new gym with a glass wall. New fireplace areas were created upstairs and downstairs with new bulkheads, new tile & brick facades, along with custom cabinets. A beautiful stained shiplap ceiling was added to the living room. Custom wall paneling was installed to areas on the main floor, stairway, and basement. Wood beams and posts were milled & installed downstairs, and a custom castle-styled barn door was created for the entry into the new medieval styled media room. A gym was built with a glass wall facing the basement living area. Floating shelves with accent lighting were installed throughout - check out the scotch tasting nook! The entire home was also repainted with modern but warm colors. This project turned out beautiful!

Durabuilt's Vivacé windows are unique in that the window can tilt open or crank open. This allows you greater control over how much you want your windows to open. Imagine taking advantage of this feature on a warm summer day!

Chuck Choi Architectural Photography
ボストンにある巨大なコンテンポラリースタイルのおしゃれな室内コート (ベージュの壁、淡色無垢フローリング) の写真
ボストンにある巨大なコンテンポラリースタイルのおしゃれな室内コート (ベージュの壁、淡色無垢フローリング) の写真

Gianluca Grassano Vittorio Sezzella
他の地域にある広いコンテンポラリースタイルのおしゃれな多目的ジム (グレーの壁、無垢フローリング、グレーの床) の写真
他の地域にある広いコンテンポラリースタイルのおしゃれな多目的ジム (グレーの壁、無垢フローリング、グレーの床) の写真

Builder: John Kraemer & Sons | Architect: Murphy & Co . Design | Interiors: Twist Interior Design | Landscaping: TOPO | Photographer: Corey Gaffer
ミネアポリスにある広いコンテンポラリースタイルのおしゃれな室内コート (グレーの壁、ベージュの床) の写真
ミネアポリスにある広いコンテンポラリースタイルのおしゃれな室内コート (グレーの壁、ベージュの床) の写真
ブラウンのコンテンポラリースタイルのホームジム (ベージュの壁、グレーの壁、紫の壁、黄色い壁) の写真
1
