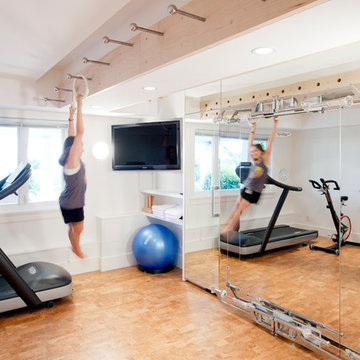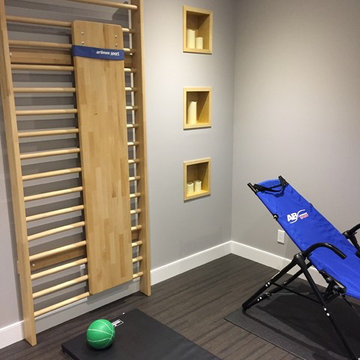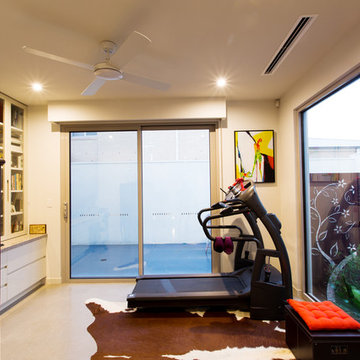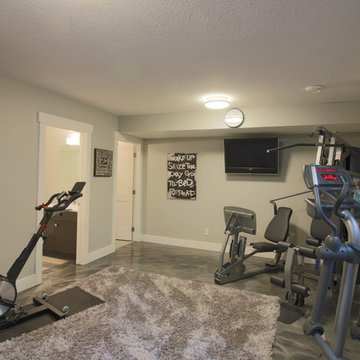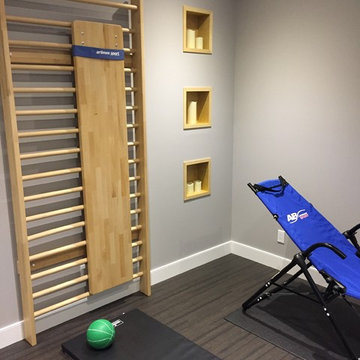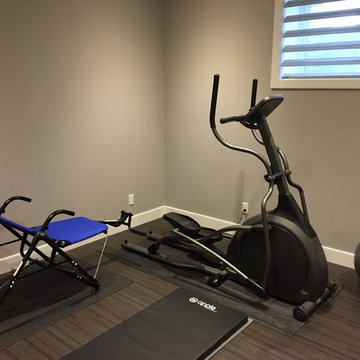中くらいなブラウンのコンテンポラリースタイルのホームジム (コンクリートの床、コルクフローリング) の写真
絞り込み:
資材コスト
並び替え:今日の人気順
写真 1〜19 枚目(全 19 枚)
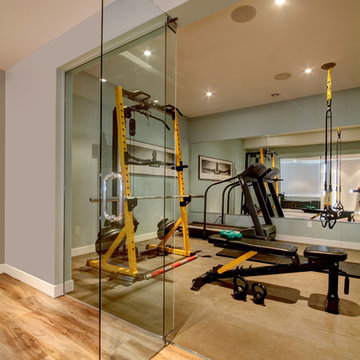
Ed Ellis Photography
エドモントンにある中くらいなコンテンポラリースタイルのおしゃれなトレーニングルーム (グレーの壁、コルクフローリング) の写真
エドモントンにある中くらいなコンテンポラリースタイルのおしゃれなトレーニングルーム (グレーの壁、コルクフローリング) の写真

Builder: AVB Inc.
Interior Design: Vision Interiors by Visbeen
Photographer: Ashley Avila Photography
The Holloway blends the recent revival of mid-century aesthetics with the timelessness of a country farmhouse. Each façade features playfully arranged windows tucked under steeply pitched gables. Natural wood lapped siding emphasizes this homes more modern elements, while classic white board & batten covers the core of this house. A rustic stone water table wraps around the base and contours down into the rear view-out terrace.
Inside, a wide hallway connects the foyer to the den and living spaces through smooth case-less openings. Featuring a grey stone fireplace, tall windows, and vaulted wood ceiling, the living room bridges between the kitchen and den. The kitchen picks up some mid-century through the use of flat-faced upper and lower cabinets with chrome pulls. Richly toned wood chairs and table cap off the dining room, which is surrounded by windows on three sides. The grand staircase, to the left, is viewable from the outside through a set of giant casement windows on the upper landing. A spacious master suite is situated off of this upper landing. Featuring separate closets, a tiled bath with tub and shower, this suite has a perfect view out to the rear yard through the bedrooms rear windows. All the way upstairs, and to the right of the staircase, is four separate bedrooms. Downstairs, under the master suite, is a gymnasium. This gymnasium is connected to the outdoors through an overhead door and is perfect for athletic activities or storing a boat during cold months. The lower level also features a living room with view out windows and a private guest suite.
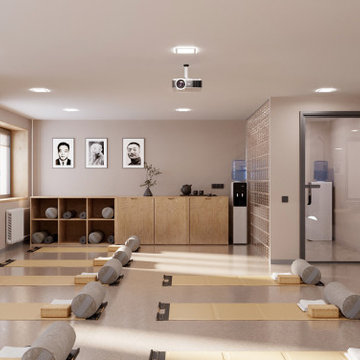
Interior design of Thai-Chi school. Location Kiev, Ukraine. From start to finish.
We made flor plan replanning lpan 3D visualization and found all materials to realisation the project.
It was made in a 2 mounth ( from 1 visit till final decoration).
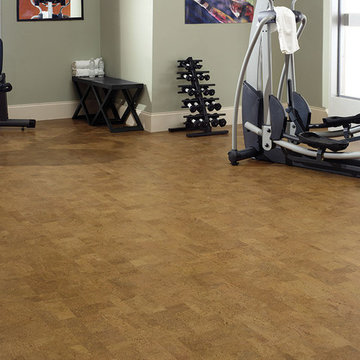
Color: Earth-Sevilla-Matte
シカゴにあるお手頃価格の中くらいなコンテンポラリースタイルのおしゃれな多目的ジム (グレーの壁、コルクフローリング) の写真
シカゴにあるお手頃価格の中くらいなコンテンポラリースタイルのおしゃれな多目的ジム (グレーの壁、コルクフローリング) の写真
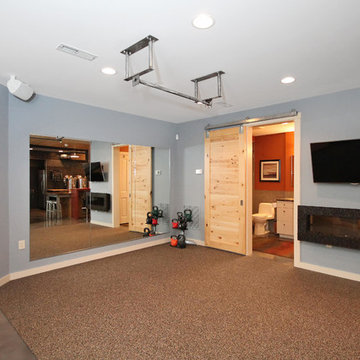
Jennifer Coates - photographer
高級な中くらいなコンテンポラリースタイルのおしゃれなトレーニングルーム (青い壁、コンクリートの床、茶色い床) の写真
高級な中くらいなコンテンポラリースタイルのおしゃれなトレーニングルーム (青い壁、コンクリートの床、茶色い床) の写真
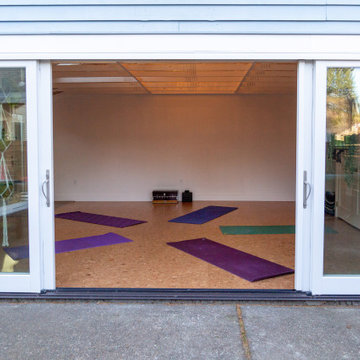
Former two car garage conversion to energy efficient and light filled yoga studio.
ポートランドにあるお手頃価格の中くらいなコンテンポラリースタイルのおしゃれなヨガスタジオ (白い壁、コルクフローリング、茶色い床) の写真
ポートランドにあるお手頃価格の中くらいなコンテンポラリースタイルのおしゃれなヨガスタジオ (白い壁、コルクフローリング、茶色い床) の写真
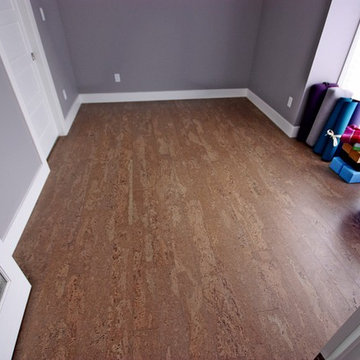
Great yoga studio with cork flooring.
トロントにある高級な中くらいなコンテンポラリースタイルのおしゃれなヨガスタジオ (グレーの壁、コルクフローリング) の写真
トロントにある高級な中くらいなコンテンポラリースタイルのおしゃれなヨガスタジオ (グレーの壁、コルクフローリング) の写真
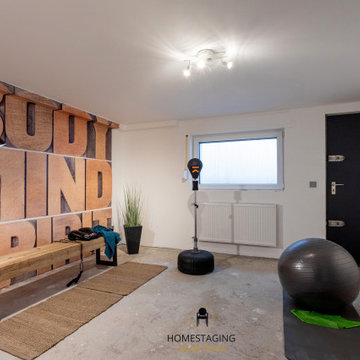
So sieht der Raum komplett aus. Modern aber doch schlicht. Die eigene Tür erleichtert einem das tragen von Sportgeräten in den Garten. Bei schönem Wetter kann man das Training dan ganz leicht nach draußen verlegen.

Ed Ellis Photography
エドモントンにある高級な中くらいなコンテンポラリースタイルのおしゃれなトレーニングルーム (グレーの壁、コルクフローリング、ベージュの床) の写真
エドモントンにある高級な中くらいなコンテンポラリースタイルのおしゃれなトレーニングルーム (グレーの壁、コルクフローリング、ベージュの床) の写真

Builder: AVB Inc.
Interior Design: Vision Interiors by Visbeen
Photographer: Ashley Avila Photography
The Holloway blends the recent revival of mid-century aesthetics with the timelessness of a country farmhouse. Each façade features playfully arranged windows tucked under steeply pitched gables. Natural wood lapped siding emphasizes this homes more modern elements, while classic white board & batten covers the core of this house. A rustic stone water table wraps around the base and contours down into the rear view-out terrace.
Inside, a wide hallway connects the foyer to the den and living spaces through smooth case-less openings. Featuring a grey stone fireplace, tall windows, and vaulted wood ceiling, the living room bridges between the kitchen and den. The kitchen picks up some mid-century through the use of flat-faced upper and lower cabinets with chrome pulls. Richly toned wood chairs and table cap off the dining room, which is surrounded by windows on three sides. The grand staircase, to the left, is viewable from the outside through a set of giant casement windows on the upper landing. A spacious master suite is situated off of this upper landing. Featuring separate closets, a tiled bath with tub and shower, this suite has a perfect view out to the rear yard through the bedrooms rear windows. All the way upstairs, and to the right of the staircase, is four separate bedrooms. Downstairs, under the master suite, is a gymnasium. This gymnasium is connected to the outdoors through an overhead door and is perfect for athletic activities or storing a boat during cold months. The lower level also features a living room with view out windows and a private guest suite.
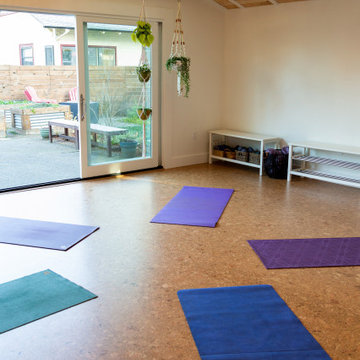
Former two car garage conversion to energy efficient and light filled yoga studio.
ポートランドにあるお手頃価格の中くらいなコンテンポラリースタイルのおしゃれなヨガスタジオ (白い壁、コルクフローリング、茶色い床) の写真
ポートランドにあるお手頃価格の中くらいなコンテンポラリースタイルのおしゃれなヨガスタジオ (白い壁、コルクフローリング、茶色い床) の写真
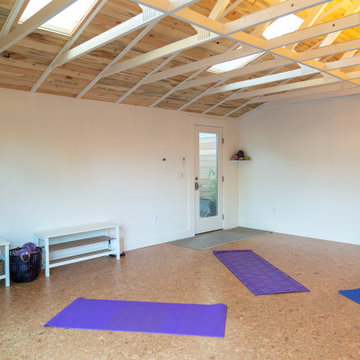
Former two car garage conversion to energy efficient and light filled yoga studio.
ポートランドにあるお手頃価格の中くらいなコンテンポラリースタイルのおしゃれなヨガスタジオ (白い壁、コルクフローリング、茶色い床) の写真
ポートランドにあるお手頃価格の中くらいなコンテンポラリースタイルのおしゃれなヨガスタジオ (白い壁、コルクフローリング、茶色い床) の写真
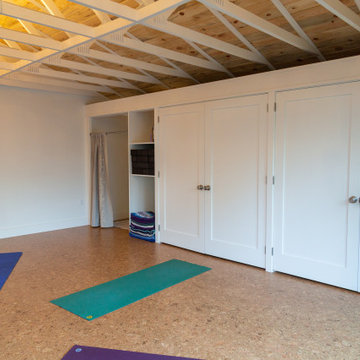
Former two car garage conversion to energy efficient and light filled yoga studio.
ポートランドにあるお手頃価格の中くらいなコンテンポラリースタイルのおしゃれなヨガスタジオ (白い壁、コルクフローリング、茶色い床) の写真
ポートランドにあるお手頃価格の中くらいなコンテンポラリースタイルのおしゃれなヨガスタジオ (白い壁、コルクフローリング、茶色い床) の写真
中くらいなブラウンのコンテンポラリースタイルのホームジム (コンクリートの床、コルクフローリング) の写真
1
