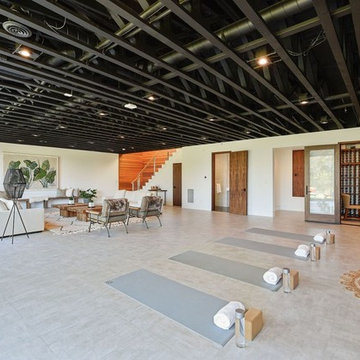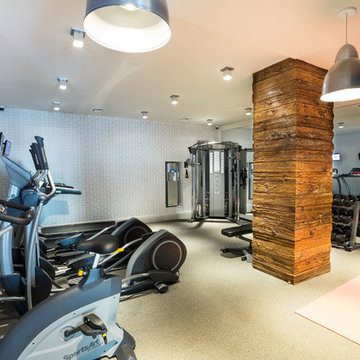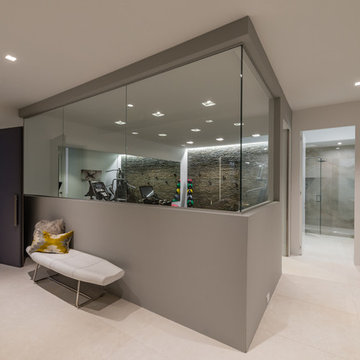ブラウンの、赤いコンテンポラリースタイルのホームジム (ベージュの床、グレーの床、白い床) の写真
絞り込み:
資材コスト
並び替え:今日の人気順
写真 1〜20 枚目(全 105 枚)

Lower level exercise room - use as a craft room or another secondary bedroom.
デンバーにある中くらいなコンテンポラリースタイルのおしゃれなヨガスタジオ (青い壁、ラミネートの床、ベージュの床) の写真
デンバーにある中くらいなコンテンポラリースタイルのおしゃれなヨガスタジオ (青い壁、ラミネートの床、ベージュの床) の写真

Get pumped for your workout with your favorite songs, easily played overhead from your phone. Ready to watch a guided workout? That's easy too!
フィラデルフィアにあるお手頃価格の中くらいなコンテンポラリースタイルのおしゃれなホームジム (グレーの壁、ラミネートの床、グレーの床、表し梁) の写真
フィラデルフィアにあるお手頃価格の中くらいなコンテンポラリースタイルのおしゃれなホームジム (グレーの壁、ラミネートの床、グレーの床、表し梁) の写真

Builder: AVB Inc.
Interior Design: Vision Interiors by Visbeen
Photographer: Ashley Avila Photography
The Holloway blends the recent revival of mid-century aesthetics with the timelessness of a country farmhouse. Each façade features playfully arranged windows tucked under steeply pitched gables. Natural wood lapped siding emphasizes this homes more modern elements, while classic white board & batten covers the core of this house. A rustic stone water table wraps around the base and contours down into the rear view-out terrace.
Inside, a wide hallway connects the foyer to the den and living spaces through smooth case-less openings. Featuring a grey stone fireplace, tall windows, and vaulted wood ceiling, the living room bridges between the kitchen and den. The kitchen picks up some mid-century through the use of flat-faced upper and lower cabinets with chrome pulls. Richly toned wood chairs and table cap off the dining room, which is surrounded by windows on three sides. The grand staircase, to the left, is viewable from the outside through a set of giant casement windows on the upper landing. A spacious master suite is situated off of this upper landing. Featuring separate closets, a tiled bath with tub and shower, this suite has a perfect view out to the rear yard through the bedrooms rear windows. All the way upstairs, and to the right of the staircase, is four separate bedrooms. Downstairs, under the master suite, is a gymnasium. This gymnasium is connected to the outdoors through an overhead door and is perfect for athletic activities or storing a boat during cold months. The lower level also features a living room with view out windows and a private guest suite.
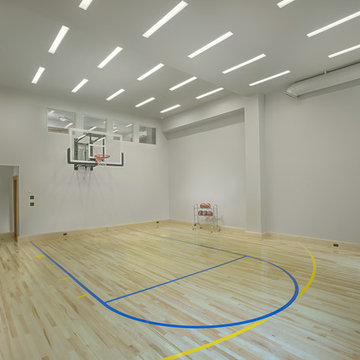
Eric Russell
サンフランシスコにあるコンテンポラリースタイルのおしゃれな室内コート (グレーの壁、淡色無垢フローリング、ベージュの床) の写真
サンフランシスコにあるコンテンポラリースタイルのおしゃれな室内コート (グレーの壁、淡色無垢フローリング、ベージュの床) の写真

Ed Ellis Photography
エドモントンにある高級な中くらいなコンテンポラリースタイルのおしゃれなトレーニングルーム (グレーの壁、コルクフローリング、ベージュの床) の写真
エドモントンにある高級な中くらいなコンテンポラリースタイルのおしゃれなトレーニングルーム (グレーの壁、コルクフローリング、ベージュの床) の写真
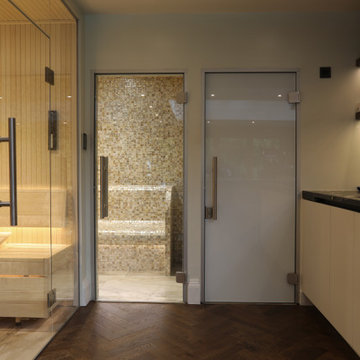
A stunning Sauna and Steam Suite recently completed for a private client.
Exquisite Mother of Pearl mosaic tiles in 'biscotti' from Siminetti were chosen for the steam room to match the contemporary blond Aspen wood of the sauna.

Views of trees and sky from the submerged squash court allow it to remain connected to the outdoors. Felt ceiling tiles reduce reverberation and echo.
Photo: Jeffrey Totaro
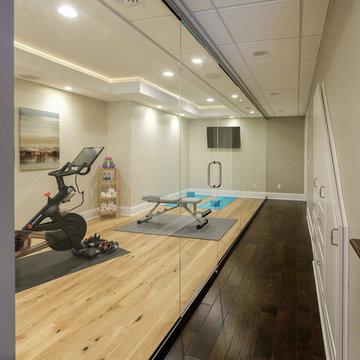
Colleen Gahry-Robb, Interior Designer / Ethan Allen, Auburn Hills, MI
デトロイトにあるコンテンポラリースタイルのおしゃれなヨガスタジオ (グレーの壁、淡色無垢フローリング、ベージュの床) の写真
デトロイトにあるコンテンポラリースタイルのおしゃれなヨガスタジオ (グレーの壁、淡色無垢フローリング、ベージュの床) の写真

Gianluca Grassano Vittorio Sezzella
他の地域にある広いコンテンポラリースタイルのおしゃれな多目的ジム (グレーの壁、無垢フローリング、グレーの床) の写真
他の地域にある広いコンテンポラリースタイルのおしゃれな多目的ジム (グレーの壁、無垢フローリング、グレーの床) の写真

Builder: John Kraemer & Sons | Architect: Murphy & Co . Design | Interiors: Twist Interior Design | Landscaping: TOPO | Photographer: Corey Gaffer
ミネアポリスにある広いコンテンポラリースタイルのおしゃれな室内コート (グレーの壁、ベージュの床) の写真
ミネアポリスにある広いコンテンポラリースタイルのおしゃれな室内コート (グレーの壁、ベージュの床) の写真
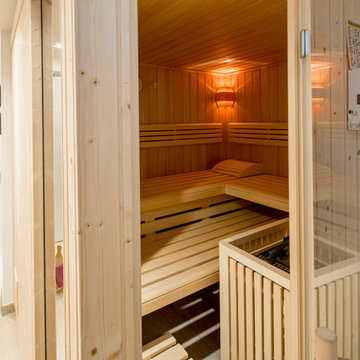
Julia Vogel - Köln
デュッセルドルフにある中くらいなコンテンポラリースタイルのおしゃれな多目的ジム (白い壁、ベージュの床) の写真
デュッセルドルフにある中くらいなコンテンポラリースタイルのおしゃれな多目的ジム (白い壁、ベージュの床) の写真
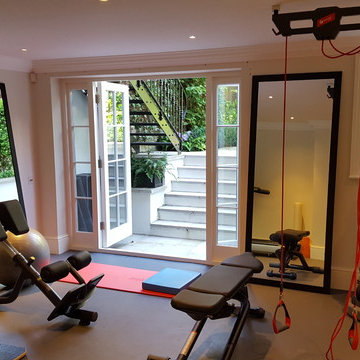
Creation of a home gym space in lower ground room.
ロンドンにあるお手頃価格の小さなコンテンポラリースタイルのおしゃれなトレーニングルーム (ベージュの壁、グレーの床) の写真
ロンドンにあるお手頃価格の小さなコンテンポラリースタイルのおしゃれなトレーニングルーム (ベージュの壁、グレーの床) の写真
ブラウンの、赤いコンテンポラリースタイルのホームジム (ベージュの床、グレーの床、白い床) の写真
1



