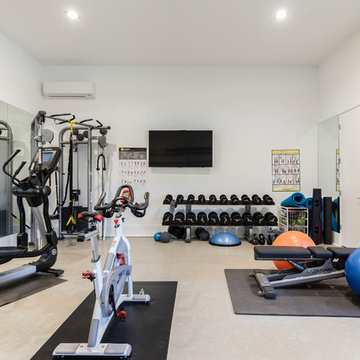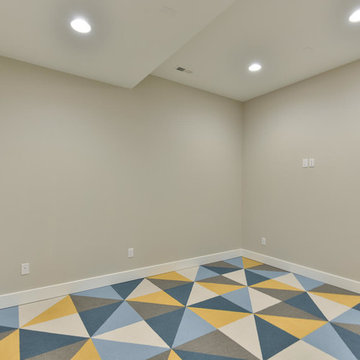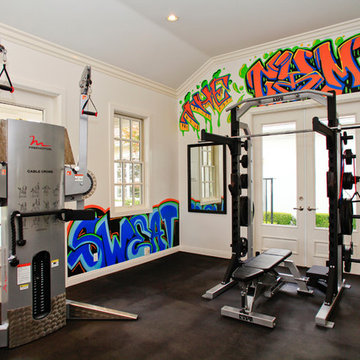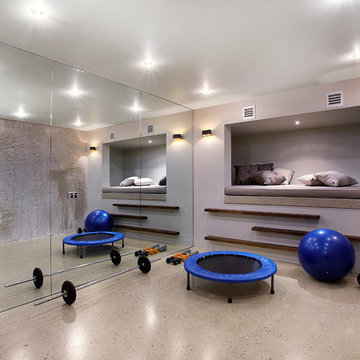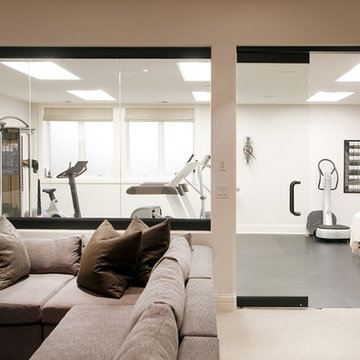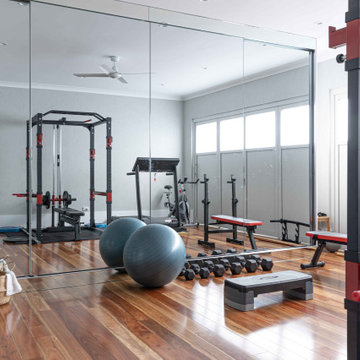ベージュのコンテンポラリースタイルの多目的ジムの写真
絞り込み:
資材コスト
並び替え:今日の人気順
写真 21〜40 枚目(全 92 枚)
1/4
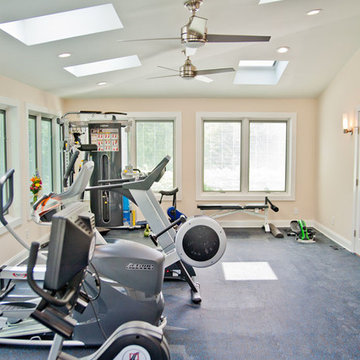
Exercise room showing the equipment, new door, and new windows
ニューヨークにある高級な広いコンテンポラリースタイルのおしゃれな多目的ジム (白い壁) の写真
ニューヨークにある高級な広いコンテンポラリースタイルのおしゃれな多目的ジム (白い壁) の写真
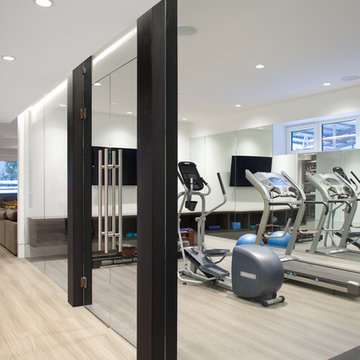
Christina Faminoff
バンクーバーにあるコンテンポラリースタイルのおしゃれな多目的ジム (白い壁、ベージュの床) の写真
バンクーバーにあるコンテンポラリースタイルのおしゃれな多目的ジム (白い壁、ベージュの床) の写真

Our Carmel design-build studio was tasked with organizing our client’s basement and main floor to improve functionality and create spaces for entertaining.
In the basement, the goal was to include a simple dry bar, theater area, mingling or lounge area, playroom, and gym space with the vibe of a swanky lounge with a moody color scheme. In the large theater area, a U-shaped sectional with a sofa table and bar stools with a deep blue, gold, white, and wood theme create a sophisticated appeal. The addition of a perpendicular wall for the new bar created a nook for a long banquette. With a couple of elegant cocktail tables and chairs, it demarcates the lounge area. Sliding metal doors, chunky picture ledges, architectural accent walls, and artsy wall sconces add a pop of fun.
On the main floor, a unique feature fireplace creates architectural interest. The traditional painted surround was removed, and dark large format tile was added to the entire chase, as well as rustic iron brackets and wood mantel. The moldings behind the TV console create a dramatic dimensional feature, and a built-in bench along the back window adds extra seating and offers storage space to tuck away the toys. In the office, a beautiful feature wall was installed to balance the built-ins on the other side. The powder room also received a fun facelift, giving it character and glitz.
---
Project completed by Wendy Langston's Everything Home interior design firm, which serves Carmel, Zionsville, Fishers, Westfield, Noblesville, and Indianapolis.
For more about Everything Home, see here: https://everythinghomedesigns.com/
To learn more about this project, see here:
https://everythinghomedesigns.com/portfolio/carmel-indiana-posh-home-remodel
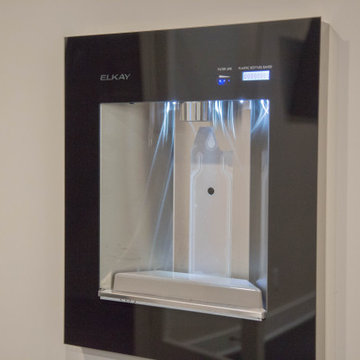
A large home gym full of special features! A wall of mirrors, industrial fan, TV, rubber gym flooring, and water bottle filling station truly brings the home gym to a whole new level!
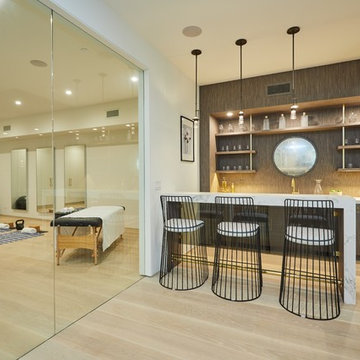
A glass wine cellar anchors the design of this gorgeous basement that includes a rec area, yoga room, wet bar, and more.
ロサンゼルスにある高級な中くらいなコンテンポラリースタイルのおしゃれな多目的ジム (白い壁、淡色無垢フローリング、ベージュの床) の写真
ロサンゼルスにある高級な中くらいなコンテンポラリースタイルのおしゃれな多目的ジム (白い壁、淡色無垢フローリング、ベージュの床) の写真

Architect: Teal Architecture
Builder: Nicholson Company
Interior Designer: D for Design
Photographer: Josh Bustos Photography
オレンジカウンティにある高級な広いコンテンポラリースタイルのおしゃれな多目的ジム (白い壁、無垢フローリング、ベージュの床) の写真
オレンジカウンティにある高級な広いコンテンポラリースタイルのおしゃれな多目的ジム (白い壁、無垢フローリング、ベージュの床) の写真
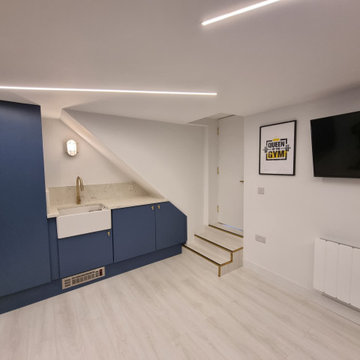
This kitchen unit contains a brass tap and brass water proof wall light and modern artwork with an inspiring quote "queen of the gym". The three steps leading up to the main house are covered with contemporary laminate flooring and the edges finished off with brass profiles.

A basement office and gym combination. The owner is a personal trainer and this allows her to work out of her home in a professional area of the house. The vinyl flooring is gym quality but fits into a residential environment with a rich linen-look. Custom cabinetry in quarter sawn oak with a clearcoat finish and blue lacquered doors adds warmth and function to this streamlined space. The backside of the filing cabinet provides the back of a gym sitting bench and storage cubbies. Large mirrors brighten the space as well as providing a means to check form while working out.
Leslie Goodwin Photography
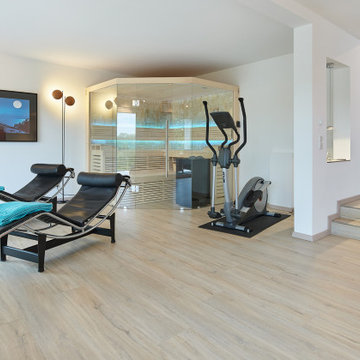
Im Innenraum herrscht eine Grundharmonie, die von farbigen Akzenten und dem Kontrast zwischen Tradition und Moderne gebrochen wird, was dem Raum etwas Lebendiges und Freundliches gibt.
Ein Highlight ist die Galerie mit Luftraum über dem Wohnbereich, der durch eine zweigeschossige Verglasung nicht nur Tageslicht, sondern auch einen starken Außenbezug erhält, so dass fast ein Wintergarteneffekt entsteht.
Der raffinierte Einsatz von Fensterformaten und Glaselementen zieht sich durchs ganze Haus und verleiht ihm einen eigenen Charakter.
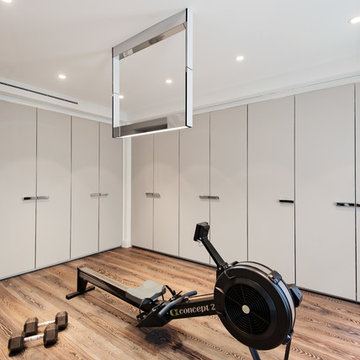
All Rights Reserved - David Giral 2013
モントリオールにあるコンテンポラリースタイルのおしゃれな多目的ジム (グレーの壁、茶色い床) の写真
モントリオールにあるコンテンポラリースタイルのおしゃれな多目的ジム (グレーの壁、茶色い床) の写真
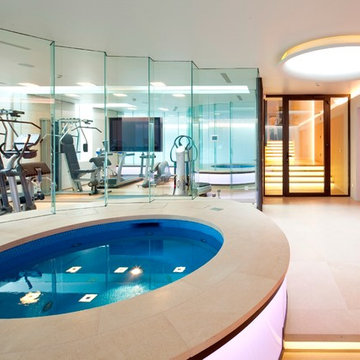
Indoor spa and gym area; Image courtesy of Andrew Harper - www.holdenharper.co.uk
ニューヨークにあるコンテンポラリースタイルのおしゃれな多目的ジム (オレンジの壁) の写真
ニューヨークにあるコンテンポラリースタイルのおしゃれな多目的ジム (オレンジの壁) の写真
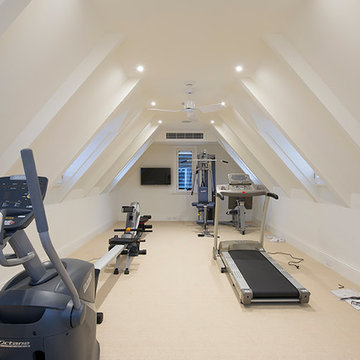
Home Gym that is built cleverly into the roof space over second triple garage. Lit by dormer windows that project from roof either side.
アデレードにある広いコンテンポラリースタイルのおしゃれな多目的ジム (白い壁、カーペット敷き) の写真
アデレードにある広いコンテンポラリースタイルのおしゃれな多目的ジム (白い壁、カーペット敷き) の写真
ベージュのコンテンポラリースタイルの多目的ジムの写真
2
