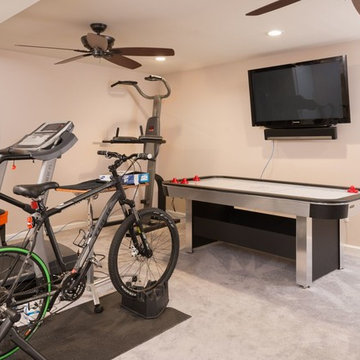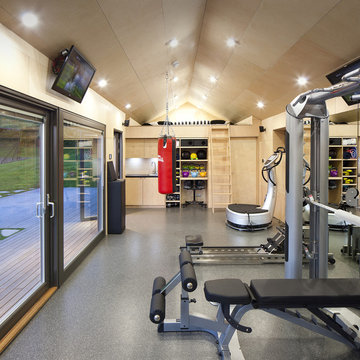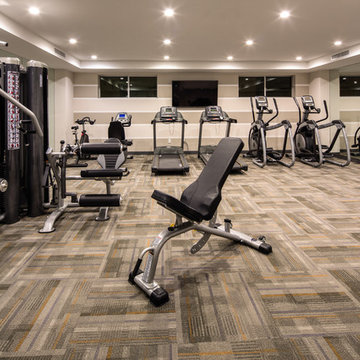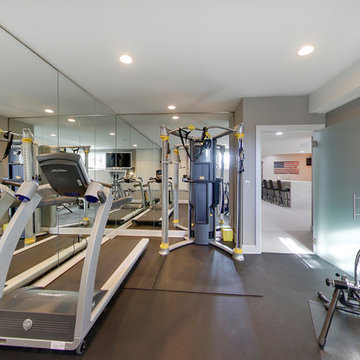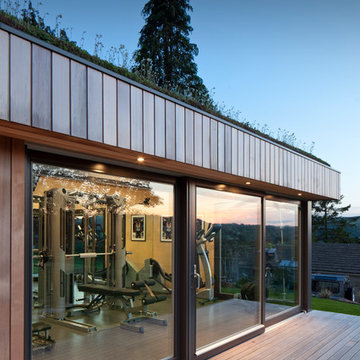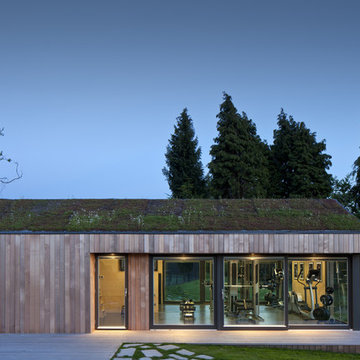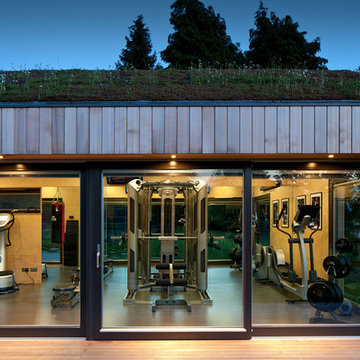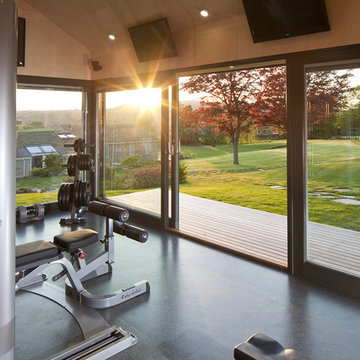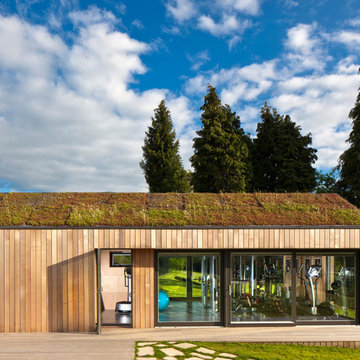高級なコンテンポラリースタイルのトレーニングルーム (グレーの床) の写真
絞り込み:
資材コスト
並び替え:今日の人気順
写真 1〜20 枚目(全 21 枚)
1/5
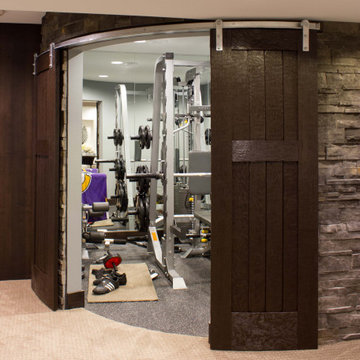
Project by Wiles Design Group. Their Cedar Rapids-based design studio serves the entire Midwest, including Iowa City, Dubuque, Davenport, and Waterloo, as well as North Missouri and St. Louis.
For more about Wiles Design Group, see here: https://wilesdesigngroup.com/
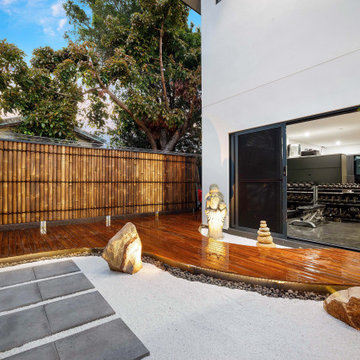
Home office, gym and laundry combination on epoxy floor
ゴールドコーストにある高級な広いコンテンポラリースタイルのおしゃれなトレーニングルーム (白い壁、コンクリートの床、グレーの床) の写真
ゴールドコーストにある高級な広いコンテンポラリースタイルのおしゃれなトレーニングルーム (白い壁、コンクリートの床、グレーの床) の写真
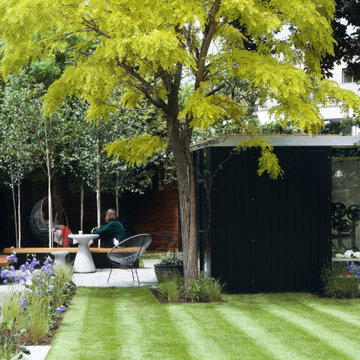
The building is finished externally in black larch rain-screen cladding. Sited at the end of a long garden, the gym sits low in the landscape, providing a backdrop for plants and trees. The roof is a single-membrane EPDM rubber system with a living green roof of sedum installed on top - which can be viewed from rooms at the top at the house.
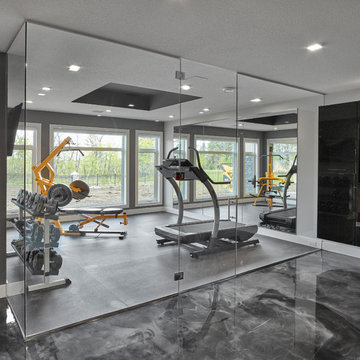
Great gym with glass walls and a beautiful view
エドモントンにある高級な中くらいなコンテンポラリースタイルのおしゃれなトレーニングルーム (グレーの壁、コンクリートの床、グレーの床) の写真
エドモントンにある高級な中くらいなコンテンポラリースタイルのおしゃれなトレーニングルーム (グレーの壁、コンクリートの床、グレーの床) の写真
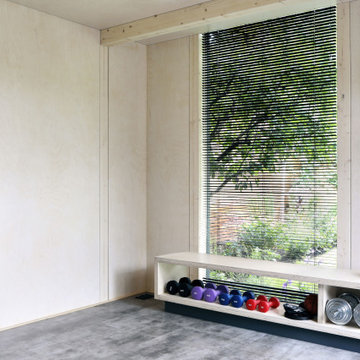
Internally, walls and ceilings use furniture-grade birch plywood with a white-tinted wax oil finish.
Interior light fittings and sockets are finished in matt black, along with ironmongery to the large entrance door.
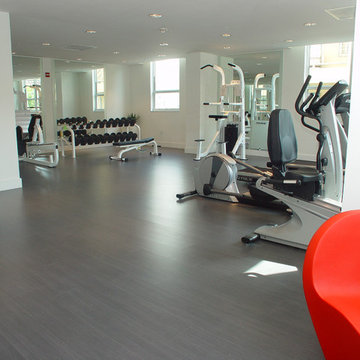
Located in the heart of downtown Miami, stands a modern condominium in an urban environment with lush vegetation of bamboo and tropical garden.
This condominium interior boasts concrete flooring with a geometric pattern and large concrete panels adorn the walls which complements the large desk made solely of concrete as the concierge desk.
Bursts of orange hues warm the space with custom-made art. Furnishing in orange as well, completes a fantastically modern space with a warm ambience.
Miami,
Miami Interior Designers,
Miami Interior Designer,
Interior Designers Miami,
Interior Designer Miami,
Modern Interior Designers,
Modern Interior Designer,
Modern interior decorators,
Modern interior decorator,
Contemporary Interior Designers,
Contemporary Interior Designer,
Interior design decorators,
Interior design decorator,
Interior Decoration and Design,
Black Interior Designers,
Black Interior Designer,
Interior designer,
Interior designers,
Interior design decorators,
Interior design decorator,
Home interior designers,
Home interior designer,
Interior design companies,
Interior decorators,
Interior decorator,
Decorators,
Decorator,
Miami Decorators,
Miami Decorator,
Decorators Miami,
Decorator Miami,
Interior Design Firm,
Interior Design Firms,
Interior Designer Firm,
Interior Designer Firms,
Interior design,
Interior designs,
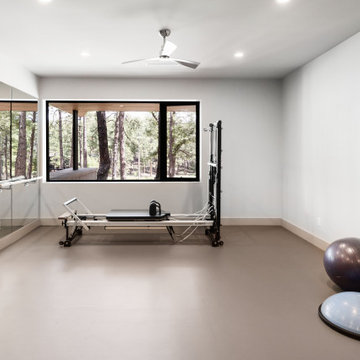
Working out is a pleasure with this stunning forest view.
フェニックスにある高級な広いコンテンポラリースタイルのおしゃれなトレーニングルーム (白い壁、コルクフローリング、グレーの床) の写真
フェニックスにある高級な広いコンテンポラリースタイルのおしゃれなトレーニングルーム (白い壁、コルクフローリング、グレーの床) の写真
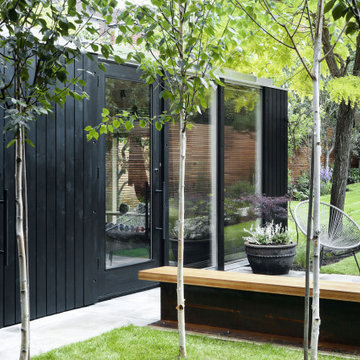
3rdSpace have created a Contemporary Garden Gym for the home of a London-based interior stylist. The design is based on the 3rdSpace Modular system, using off-site construction to allow the space to be installed in a matter of days.
The structure is created from laminated wood posts and beams, into which wall panels and full-height glazing panels slot in. The walls arrived to site pre-fabricated, with insulation, membranes and both interior and external finishes on.
高級なコンテンポラリースタイルのトレーニングルーム (グレーの床) の写真
1

