コンテンポラリースタイルのホームバー (コンクリートの床、磁器タイルの床、ll型) の写真
並び替え:今日の人気順
写真 1〜20 枚目(全 186 枚)

Emilio Collavino
マイアミにあるラグジュアリーな広いコンテンポラリースタイルのおしゃれなウェット バー (ll型、濃色木目調キャビネット、大理石カウンター、磁器タイルの床、グレーの床、ドロップインシンク、黒いキッチンパネル、グレーのキッチンカウンター、オープンシェルフ) の写真
マイアミにあるラグジュアリーな広いコンテンポラリースタイルのおしゃれなウェット バー (ll型、濃色木目調キャビネット、大理石カウンター、磁器タイルの床、グレーの床、ドロップインシンク、黒いキッチンパネル、グレーのキッチンカウンター、オープンシェルフ) の写真

他の地域にあるラグジュアリーな中くらいなコンテンポラリースタイルのおしゃれな着席型バー (白いキャビネット、クオーツストーンカウンター、ガラスタイルのキッチンパネル、マルチカラーのキッチンパネル、ll型、ガラス扉のキャビネット、磁器タイルの床、ベージュの床) の写真
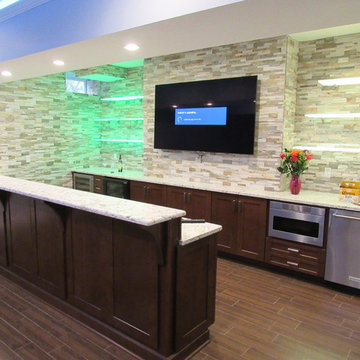
Bar Area of the Basement
ニューヨークにあるラグジュアリーな広いコンテンポラリースタイルのおしゃれなウェット バー (ll型、シェーカースタイル扉のキャビネット、濃色木目調キャビネット、御影石カウンター、マルチカラーのキッチンパネル、石タイルのキッチンパネル、アンダーカウンターシンク、磁器タイルの床) の写真
ニューヨークにあるラグジュアリーな広いコンテンポラリースタイルのおしゃれなウェット バー (ll型、シェーカースタイル扉のキャビネット、濃色木目調キャビネット、御影石カウンター、マルチカラーのキッチンパネル、石タイルのキッチンパネル、アンダーカウンターシンク、磁器タイルの床) の写真
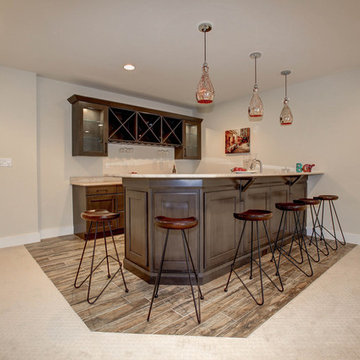
Contemporary basement bar with Kitchen kraft cabinets. Plenty of space to entertain and store all the bar needs for a great party.Brushed gray finished.

Now this is a bar made for entertaining, conversation and activity. With seating on both sides of the peninsula you'll feel more like you're in a modern brewery than in a basement. A secret hidden bookcase allows entry into the hidden brew room and taps are available to access from the bar side.
What an energizing project with bright bold pops of color against warm walnut, white enamel and soft neutral walls. Our clients wanted a lower level full of life and excitement that was ready for entertaining.
Photography by Spacecrafting Photography Inc.
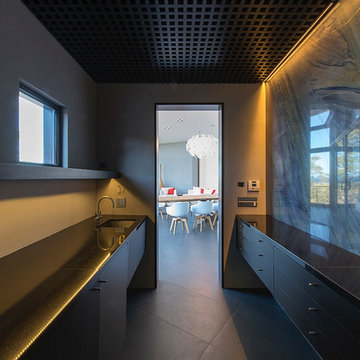
The bar of Cielo Mar residence combines contemporary cabinets made from ebony Makassar wood with exotic Blue Bahia granite slabs. //Paul Domzal/edgemediaprod.com
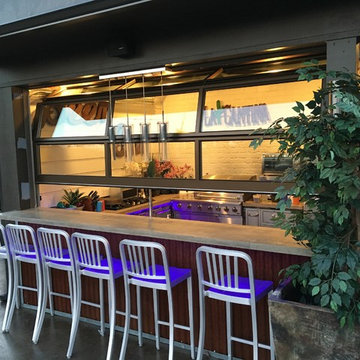
We had a custom size glass & aluminum panel garage door made to rest right on the custom stained concrete counter. Instant WOW factor!
Christopher Hill

A unique home bar design with dark cabinetry and an extra-thick bar top with the illusion of being suspended. Wood look tile is installed on the floor and in the backsplash area. Design and materials from Village Home Stores for Hazelwood Homes.

Photo Credit: Studio Three Beau
他の地域にあるお手頃価格の小さなコンテンポラリースタイルのおしゃれなウェット バー (ll型、アンダーカウンターシンク、落し込みパネル扉のキャビネット、黒いキャビネット、クオーツストーンカウンター、黒いキッチンパネル、セラミックタイルのキッチンパネル、磁器タイルの床、茶色い床、白いキッチンカウンター) の写真
他の地域にあるお手頃価格の小さなコンテンポラリースタイルのおしゃれなウェット バー (ll型、アンダーカウンターシンク、落し込みパネル扉のキャビネット、黒いキャビネット、クオーツストーンカウンター、黒いキッチンパネル、セラミックタイルのキッチンパネル、磁器タイルの床、茶色い床、白いキッチンカウンター) の写真

Photo Credit: Studio Three Beau
他の地域にあるお手頃価格の小さなコンテンポラリースタイルのおしゃれなウェット バー (ll型、アンダーカウンターシンク、落し込みパネル扉のキャビネット、黒いキャビネット、クオーツストーンカウンター、黒いキッチンパネル、セラミックタイルのキッチンパネル、磁器タイルの床、茶色い床、白いキッチンカウンター) の写真
他の地域にあるお手頃価格の小さなコンテンポラリースタイルのおしゃれなウェット バー (ll型、アンダーカウンターシンク、落し込みパネル扉のキャビネット、黒いキャビネット、クオーツストーンカウンター、黒いキッチンパネル、セラミックタイルのキッチンパネル、磁器タイルの床、茶色い床、白いキッチンカウンター) の写真
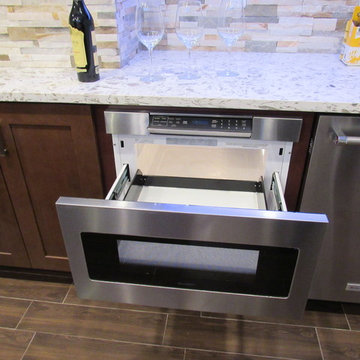
Basement Bar Area
ニューヨークにあるラグジュアリーな広いコンテンポラリースタイルのおしゃれなウェット バー (ll型、アンダーカウンターシンク、シェーカースタイル扉のキャビネット、濃色木目調キャビネット、御影石カウンター、マルチカラーのキッチンパネル、石タイルのキッチンパネル、磁器タイルの床) の写真
ニューヨークにあるラグジュアリーな広いコンテンポラリースタイルのおしゃれなウェット バー (ll型、アンダーカウンターシンク、シェーカースタイル扉のキャビネット、濃色木目調キャビネット、御影石カウンター、マルチカラーのキッチンパネル、石タイルのキッチンパネル、磁器タイルの床) の写真

Interior - Games room and Snooker room with Home Bar
Beach House at Avoca Beach by Architecture Saville Isaacs
Project Summary
Architecture Saville Isaacs
https://www.architecturesavilleisaacs.com.au/
The core idea of people living and engaging with place is an underlying principle of our practice, given expression in the manner in which this home engages with the exterior, not in a general expansive nod to view, but in a varied and intimate manner.
The interpretation of experiencing life at the beach in all its forms has been manifested in tangible spaces and places through the design of pavilions, courtyards and outdoor rooms.
Architecture Saville Isaacs
https://www.architecturesavilleisaacs.com.au/
A progression of pavilions and courtyards are strung off a circulation spine/breezeway, from street to beach: entry/car court; grassed west courtyard (existing tree); games pavilion; sand+fire courtyard (=sheltered heart); living pavilion; operable verandah; beach.
The interiors reinforce architectural design principles and place-making, allowing every space to be utilised to its optimum. There is no differentiation between architecture and interiors: Interior becomes exterior, joinery becomes space modulator, materials become textural art brought to life by the sun.
Project Description
Architecture Saville Isaacs
https://www.architecturesavilleisaacs.com.au/
The core idea of people living and engaging with place is an underlying principle of our practice, given expression in the manner in which this home engages with the exterior, not in a general expansive nod to view, but in a varied and intimate manner.
The house is designed to maximise the spectacular Avoca beachfront location with a variety of indoor and outdoor rooms in which to experience different aspects of beachside living.
Client brief: home to accommodate a small family yet expandable to accommodate multiple guest configurations, varying levels of privacy, scale and interaction.
A home which responds to its environment both functionally and aesthetically, with a preference for raw, natural and robust materials. Maximise connection – visual and physical – to beach.
The response was a series of operable spaces relating in succession, maintaining focus/connection, to the beach.
The public spaces have been designed as series of indoor/outdoor pavilions. Courtyards treated as outdoor rooms, creating ambiguity and blurring the distinction between inside and out.
A progression of pavilions and courtyards are strung off circulation spine/breezeway, from street to beach: entry/car court; grassed west courtyard (existing tree); games pavilion; sand+fire courtyard (=sheltered heart); living pavilion; operable verandah; beach.
Verandah is final transition space to beach: enclosable in winter; completely open in summer.
This project seeks to demonstrates that focusing on the interrelationship with the surrounding environment, the volumetric quality and light enhanced sculpted open spaces, as well as the tactile quality of the materials, there is no need to showcase expensive finishes and create aesthetic gymnastics. The design avoids fashion and instead works with the timeless elements of materiality, space, volume and light, seeking to achieve a sense of calm, peace and tranquillity.
Architecture Saville Isaacs
https://www.architecturesavilleisaacs.com.au/
Focus is on the tactile quality of the materials: a consistent palette of concrete, raw recycled grey ironbark, steel and natural stone. Materials selections are raw, robust, low maintenance and recyclable.
Light, natural and artificial, is used to sculpt the space and accentuate textural qualities of materials.
Passive climatic design strategies (orientation, winter solar penetration, screening/shading, thermal mass and cross ventilation) result in stable indoor temperatures, requiring minimal use of heating and cooling.
Architecture Saville Isaacs
https://www.architecturesavilleisaacs.com.au/
Accommodation is naturally ventilated by eastern sea breezes, but sheltered from harsh afternoon winds.
Both bore and rainwater are harvested for reuse.
Low VOC and non-toxic materials and finishes, hydronic floor heating and ventilation ensure a healthy indoor environment.
Project was the outcome of extensive collaboration with client, specialist consultants (including coastal erosion) and the builder.
The interpretation of experiencing life by the sea in all its forms has been manifested in tangible spaces and places through the design of the pavilions, courtyards and outdoor rooms.
The interior design has been an extension of the architectural intent, reinforcing architectural design principles and place-making, allowing every space to be utilised to its optimum capacity.
There is no differentiation between architecture and interiors: Interior becomes exterior, joinery becomes space modulator, materials become textural art brought to life by the sun.
Architecture Saville Isaacs
https://www.architecturesavilleisaacs.com.au/
https://www.architecturesavilleisaacs.com.au/

Emilio Collavino
マイアミにあるラグジュアリーな広いコンテンポラリースタイルのおしゃれなウェット バー (ll型、濃色木目調キャビネット、大理石カウンター、茶色いキッチンパネル、磁器タイルの床、オープンシェルフ) の写真
マイアミにあるラグジュアリーな広いコンテンポラリースタイルのおしゃれなウェット バー (ll型、濃色木目調キャビネット、大理石カウンター、茶色いキッチンパネル、磁器タイルの床、オープンシェルフ) の写真
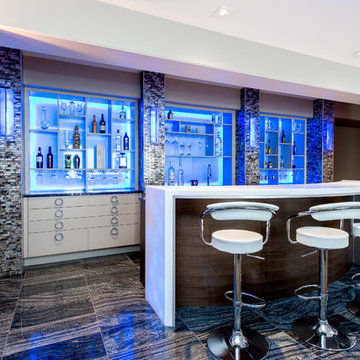
From the white bar stools to the blue interior cabinet lighting, everything about this bar says contemporary.
Redl Kitchens
156 Jessop Avenue
Saskatoon, SK S7N 1Y4
10341-124th Street
Edmonton, AB T5N 3W1
1733 McAra St
Regina, SK, S4N 6H5

フェニックスにあるコンテンポラリースタイルのおしゃれな着席型バー (ll型、フラットパネル扉のキャビネット、ベージュのキャビネット、木材カウンター、コンクリートの床、グレーの床) の写真
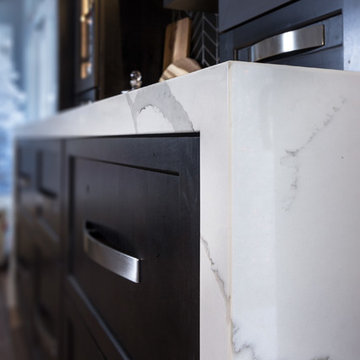
Photo Credit: Studio Three Beau
他の地域にあるお手頃価格の小さなコンテンポラリースタイルのおしゃれなウェット バー (ll型、アンダーカウンターシンク、落し込みパネル扉のキャビネット、黒いキャビネット、クオーツストーンカウンター、黒いキッチンパネル、セラミックタイルのキッチンパネル、磁器タイルの床、茶色い床、白いキッチンカウンター) の写真
他の地域にあるお手頃価格の小さなコンテンポラリースタイルのおしゃれなウェット バー (ll型、アンダーカウンターシンク、落し込みパネル扉のキャビネット、黒いキャビネット、クオーツストーンカウンター、黒いキッチンパネル、セラミックタイルのキッチンパネル、磁器タイルの床、茶色い床、白いキッチンカウンター) の写真
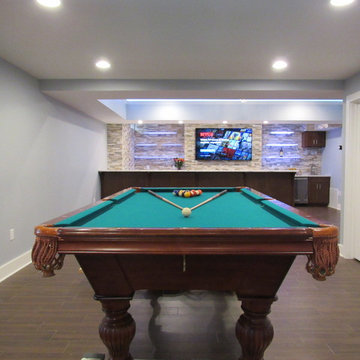
Bar Area of the Basement
ニューヨークにあるラグジュアリーな広いコンテンポラリースタイルのおしゃれなウェット バー (ll型、アンダーカウンターシンク、シェーカースタイル扉のキャビネット、濃色木目調キャビネット、御影石カウンター、マルチカラーのキッチンパネル、石タイルのキッチンパネル、磁器タイルの床) の写真
ニューヨークにあるラグジュアリーな広いコンテンポラリースタイルのおしゃれなウェット バー (ll型、アンダーカウンターシンク、シェーカースタイル扉のキャビネット、濃色木目調キャビネット、御影石カウンター、マルチカラーのキッチンパネル、石タイルのキッチンパネル、磁器タイルの床) の写真
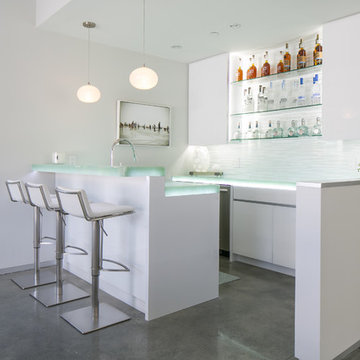
Ryan Garvin
オレンジカウンティにある中くらいなコンテンポラリースタイルのおしゃれなホームバー (ll型、フラットパネル扉のキャビネット、白いキャビネット、ガラスカウンター、白いキッチンパネル、コンクリートの床) の写真
オレンジカウンティにある中くらいなコンテンポラリースタイルのおしゃれなホームバー (ll型、フラットパネル扉のキャビネット、白いキャビネット、ガラスカウンター、白いキッチンパネル、コンクリートの床) の写真
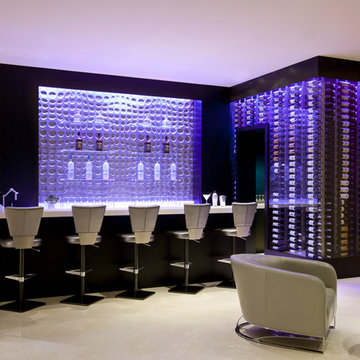
Innovative Wine Cellar Designs is the nation’s leading custom wine cellar design, build, installation and refrigeration firm.
As a wine cellar design build company, we believe in the fundamental principles of architecture, design, and functionality while also recognizing the value of the visual impact and financial investment of a quality wine cellar. By combining our experience and skill with our attention to detail and complete project management, the end result will be a state of the art, custom masterpiece. Our design consultants and sales staff are well versed in every feature that your custom wine cellar will require.

Now this is a bar made for entertaining, conversation and activity. With seating on both sides of the peninsula you'll feel more like you're in a modern brewery than in a basement. A secret hidden bookcase allows entry into the hidden brew room and taps are available to access from the bar side.
What an energizing project with bright bold pops of color against warm walnut, white enamel and soft neutral walls. Our clients wanted a lower level full of life and excitement that was ready for entertaining.
Photography by Spacecrafting Photography Inc.
コンテンポラリースタイルのホームバー (コンクリートの床、磁器タイルの床、ll型) の写真
1