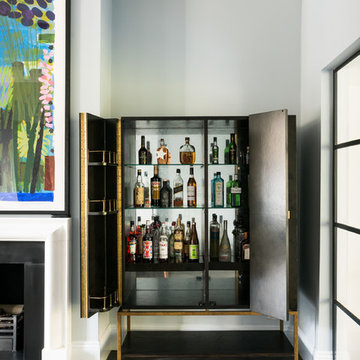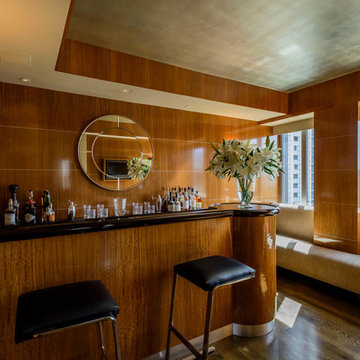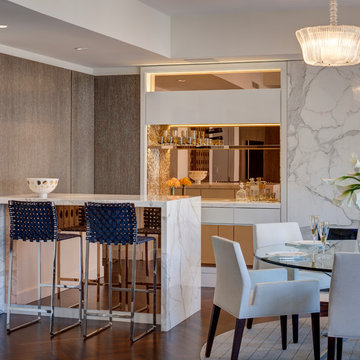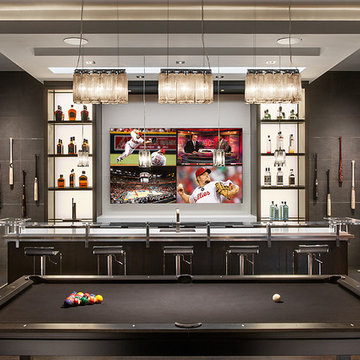コンテンポラリースタイルのホームバー (カーペット敷き、濃色無垢フローリング、無垢フローリング) の写真
絞り込み:
資材コスト
並び替え:今日の人気順
写真 1〜20 枚目(全 2,239 枚)
1/5

ヒューストンにあるラグジュアリーなコンテンポラリースタイルのおしゃれなホームバー (落し込みパネル扉のキャビネット、珪岩カウンター、無垢フローリング、マルチカラーのキッチンカウンター、中間色木目調キャビネット、ミラータイルのキッチンパネル) の写真
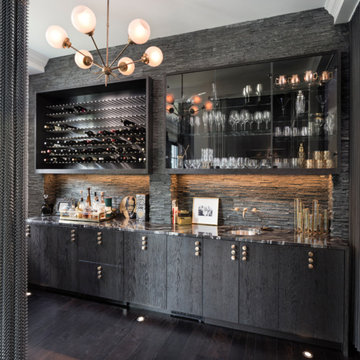
ミネアポリスにあるコンテンポラリースタイルのおしゃれなウェット バー (I型、アンダーカウンターシンク、黒いキャビネット、グレーのキッチンパネル、濃色無垢フローリング、黒い床) の写真

Sleek, contemporary wet bar with open shelving.
ミネアポリスにある巨大なコンテンポラリースタイルのおしゃれなウェット バー (L型、アンダーカウンターシンク、フラットパネル扉のキャビネット、青いキャビネット、クオーツストーンカウンター、白いキッチンパネル、セラミックタイルのキッチンパネル、無垢フローリング、白いキッチンカウンター) の写真
ミネアポリスにある巨大なコンテンポラリースタイルのおしゃれなウェット バー (L型、アンダーカウンターシンク、フラットパネル扉のキャビネット、青いキャビネット、クオーツストーンカウンター、白いキッチンパネル、セラミックタイルのキッチンパネル、無垢フローリング、白いキッチンカウンター) の写真

"This beautiful design started with a clean open slate and lots of design opportunities. The homeowner was looking for a large oversized spacious kitchen designed for easy meal prep for multiple cooks and room for entertaining a large oversized family.
The architect’s plans had a single island with large windows on both main walls. The one window overlooked the unattractive side of a neighbor’s house while the other was not large enough to see the beautiful large back yard. The kitchen entry location made the mudroom extremely small and left only a few design options for the kitchen layout. The almost 14’ high ceilings also gave lots of opportunities for a unique design, but care had to be taken to still make the space feel warm and cozy.
After drawing four design options, one was chosen that relocated the entry from the mudroom, making the mudroom a lot more accessible. A prep island across from the range and an entertaining island were included. The entertaining island included a beverage refrigerator for guests to congregate around and to help them stay out of the kitchen work areas. The small island appeared to be floating on legs and incorporates a sink and single dishwasher drawer for easy clean up of pots and pans.
The end result was a stunning spacious room for this large extended family to enjoy."
- Drury Design
Features cabinetry from Rutt

A truly special property located in a sought after Toronto neighbourhood, this large family home renovation sought to retain the charm and history of the house in a contemporary way. The full scale underpin and large rear addition served to bring in natural light and expand the possibilities of the spaces. A vaulted third floor contains the master bedroom and bathroom with a cozy library/lounge that walks out to the third floor deck - revealing views of the downtown skyline. A soft inviting palate permeates the home but is juxtaposed with punches of colour, pattern and texture. The interior design playfully combines original parts of the home with vintage elements as well as glass and steel and millwork to divide spaces for working, relaxing and entertaining. An enormous sliding glass door opens the main floor to the sprawling rear deck and pool/hot tub area seamlessly. Across the lawn - the garage clad with reclaimed barnboard from the old structure has been newly build and fully rough-in for a potential future laneway house.

The bar features an extraordinary back lit sliced geode slab. The cabinets are inset with crocodile. Photo by Sam Smeed
ヒューストンにあるコンテンポラリースタイルのおしゃれなホームバー (コの字型、ベージュキッチンパネル、無垢フローリング、茶色い床、黒いキッチンカウンター) の写真
ヒューストンにあるコンテンポラリースタイルのおしゃれなホームバー (コの字型、ベージュキッチンパネル、無垢フローリング、茶色い床、黒いキッチンカウンター) の写真

A decidedly modern, no-nonsense vibe permeates this 2018 kitchen remodel in Huntington Woods. Sleek gray and white cabinets feature flush mounted pulls reminiscent of filing cabinets. Hardworking Viking appliances and an industrial looking citrus juicer stand ready to get things done. Minimalist bar stools tuck neatly away beneath the extended island countertop. The one-handled, high arc faucet with gourmet spray joins an under-mount sink in front of an unadorned new picture window. Contemporary French doors by Weather Shield flank either side of the sink to create a calming sense of symmetry and balance.
A second glance reveals understated touches that soften the edges of the kitchen to make it inviting and comfortable. Etched glass doors grace the upper cabinets in the side pantry. The stainless steel backsplashes wear a subtle, circular rubbed sheen. A trio of delicately bent glass pendants reminiscent of glowing Asian paper lanterns hover serenely above the length of the island's waterfalled countertop. The quartzite countertops themselves appear soft, almost like translucent origami paper that has been lovingly folded, refolded, and smoothed back out. The countertop edges are mitered and gently square to cascade to the floor with a graceful waterfall effect down to the walnut floors.
The initial room design included a walk-in pantry, which during construction was transformed into an open wine bar with finished cabinetry. The square stepped ceiling detail symmetrically positioned over the island is the pleasing result of dropping the ceiling by two inches to conceal an original dropped beam. The finished design honors the spirit of the home's original design while ushering it graciously into the present day.

カンザスシティにあるラグジュアリーな広いコンテンポラリースタイルのおしゃれな着席型バー (L型、アンダーカウンターシンク、御影石カウンター、マルチカラーのキッチンパネル、石スラブのキッチンパネル、無垢フローリング、茶色い床、マルチカラーのキッチンカウンター) の写真

Custom bar in library. A mix of solid walnut and botticino classico marble. With integrated cabinet pulls and lighting under stone shelves.
Photos by Nicole Franzen

Eric Hausman
シカゴにある高級な中くらいなコンテンポラリースタイルのおしゃれなウェット バー (L型、フラットパネル扉のキャビネット、グレーのキャビネット、白いキッチンパネル、石スラブのキッチンパネル、アンダーカウンターシンク、濃色無垢フローリング、茶色い床、白いキッチンカウンター) の写真
シカゴにある高級な中くらいなコンテンポラリースタイルのおしゃれなウェット バー (L型、フラットパネル扉のキャビネット、グレーのキャビネット、白いキッチンパネル、石スラブのキッチンパネル、アンダーカウンターシンク、濃色無垢フローリング、茶色い床、白いキッチンカウンター) の写真
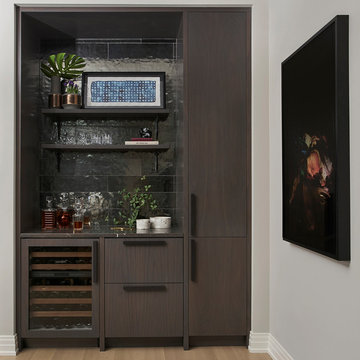
シカゴにあるコンテンポラリースタイルのおしゃれなホームバー (I型、フラットパネル扉のキャビネット、濃色木目調キャビネット、黒いキッチンパネル、無垢フローリング、ベージュの床) の写真

Carl Eschenburg
デトロイトにあるお手頃価格の小さなコンテンポラリースタイルのおしゃれなウェット バー (I型、ドロップインシンク、フラットパネル扉のキャビネット、濃色木目調キャビネット、人工大理石カウンター、白いキッチンパネル、磁器タイルのキッチンパネル、濃色無垢フローリング、茶色い床) の写真
デトロイトにあるお手頃価格の小さなコンテンポラリースタイルのおしゃれなウェット バー (I型、ドロップインシンク、フラットパネル扉のキャビネット、濃色木目調キャビネット、人工大理石カウンター、白いキッチンパネル、磁器タイルのキッチンパネル、濃色無垢フローリング、茶色い床) の写真

サンフランシスコにある高級な小さなコンテンポラリースタイルのおしゃれなウェット バー (I型、アンダーカウンターシンク、フラットパネル扉のキャビネット、グレーのキャビネット、クオーツストーンカウンター、白いキッチンパネル、石スラブのキッチンパネル、濃色無垢フローリング) の写真
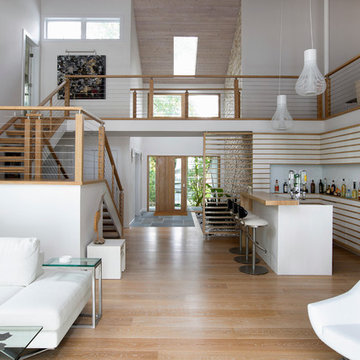
ニューヨークにある広いコンテンポラリースタイルのおしゃれな着席型バー (ll型、木材カウンター、無垢フローリング) の写真
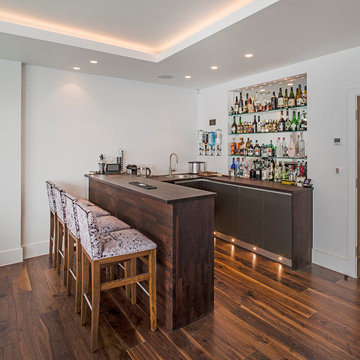
ロンドンにあるコンテンポラリースタイルのおしゃれな着席型バー (コの字型、フラットパネル扉のキャビネット、木材カウンター、無垢フローリング、茶色いキッチンカウンター) の写真
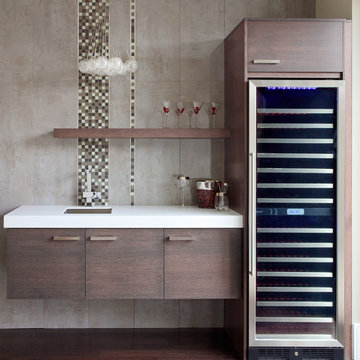
(Gary Beale) This bar area features horizontal grain rift cut White Oak cabinetry with a built in full height wine fridge and a floating shelf above the sink.
コンテンポラリースタイルのホームバー (カーペット敷き、濃色無垢フローリング、無垢フローリング) の写真
1
