コンテンポラリースタイルのホームバー (珪岩カウンター、人工大理石カウンター) の写真
絞り込み:
資材コスト
並び替え:今日の人気順
写真 1〜20 枚目(全 827 枚)
1/4

ヒューストンにあるラグジュアリーなコンテンポラリースタイルのおしゃれなホームバー (落し込みパネル扉のキャビネット、珪岩カウンター、無垢フローリング、マルチカラーのキッチンカウンター、中間色木目調キャビネット、ミラータイルのキッチンパネル) の写真

Home wet bar with unique white tile and light hardwood floors. Industrial seating and lighting add to the space and the custom wine rack round out the open layout space.

Bespoke Home Bar with a personal touch, telling the families own story. Dual zone wine cooler for whatever your preference and the space to mix a killer cocktail too.

Carl Eschenburg
デトロイトにあるお手頃価格の小さなコンテンポラリースタイルのおしゃれなウェット バー (I型、ドロップインシンク、フラットパネル扉のキャビネット、濃色木目調キャビネット、人工大理石カウンター、白いキッチンパネル、磁器タイルのキッチンパネル、濃色無垢フローリング、茶色い床) の写真
デトロイトにあるお手頃価格の小さなコンテンポラリースタイルのおしゃれなウェット バー (I型、ドロップインシンク、フラットパネル扉のキャビネット、濃色木目調キャビネット、人工大理石カウンター、白いキッチンパネル、磁器タイルのキッチンパネル、濃色無垢フローリング、茶色い床) の写真

Wet Bar with tiled wall and tiled niche for glassware and floating shelves. This wetbar is in a pool house and the bathroom with steam shower is to the right.

Modern Architecture and Refurbishment - Balmoral
The objective of this residential interior refurbishment was to create a bright open-plan aesthetic fit for a growing family. The client employed Cradle to project manage the job, which included developing a master plan for the modern architecture and interior design of the project. Cradle worked closely with AIM Building Contractors on the execution of the refurbishment, as well as Graeme Nash from Optima Joinery and Frances Wellham Design for some of the furniture finishes.
The staged refurbishment required the expansion of several areas in the home. By improving the residential ceiling design in the living and dining room areas, we were able to increase the flow of light and expand the space. A focal point of the home design, the entertaining hub features a beautiful wine bar with elegant brass edging and handles made from Mother of Pearl, a recurring theme of the residential design.
Following high end kitchen design trends, Cradle developed a cutting edge kitchen design that harmonized with the home's new aesthetic. The kitchen was identified as key, so a range of cooking products by Gaggenau were specified for the project. Complementing the modern architecture and design of this home, Corian bench tops were chosen to provide a beautiful and durable surface, which also allowed a brass edge detail to be securely inserted into the bench top. This integrated well with the surrounding tiles, caesar stone and joinery.
High-end finishes are a defining factor of this luxury residential house design. As such, the client wanted to create a statement using some of the key materials. Mutino tiling on the kitchen island and in living area niches achieved the desired look in these areas. Lighting also plays an important role throughout the space and was used to highlight the materials and the large ceiling voids. Lighting effects were achieved with the addition of concealed LED lights, recessed LED down lights and a striking black linear up/down LED profile.
The modern architecture and refurbishment of this beachside home also includes a new relocated laundry, powder room, study room and en-suite for the downstairs bedrooms.

David O. Marlow
デンバーにあるラグジュアリーな巨大なコンテンポラリースタイルのおしゃれな着席型バー (アンダーカウンターシンク、シェーカースタイル扉のキャビネット、濃色木目調キャビネット、珪岩カウンター、茶色いキッチンパネル、木材のキッチンパネル、濃色無垢フローリング、茶色い床) の写真
デンバーにあるラグジュアリーな巨大なコンテンポラリースタイルのおしゃれな着席型バー (アンダーカウンターシンク、シェーカースタイル扉のキャビネット、濃色木目調キャビネット、珪岩カウンター、茶色いキッチンパネル、木材のキッチンパネル、濃色無垢フローリング、茶色い床) の写真
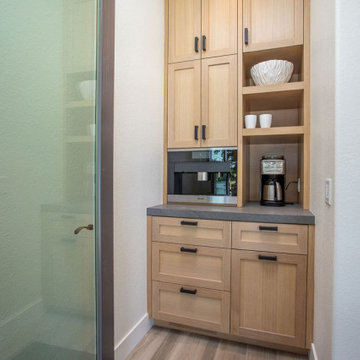
white oak coffee station built-in cabinet
ポートランドにある小さなコンテンポラリースタイルのおしゃれなウェット バー (I型、アンダーカウンターシンク、シェーカースタイル扉のキャビネット、淡色木目調キャビネット、人工大理石カウンター、マルチカラーのキッチンパネル、石スラブのキッチンパネル、マルチカラーのキッチンカウンター) の写真
ポートランドにある小さなコンテンポラリースタイルのおしゃれなウェット バー (I型、アンダーカウンターシンク、シェーカースタイル扉のキャビネット、淡色木目調キャビネット、人工大理石カウンター、マルチカラーのキッチンパネル、石スラブのキッチンパネル、マルチカラーのキッチンカウンター) の写真

Morning bar inside the owner's bedroom suite
アトランタにある高級な小さなコンテンポラリースタイルのおしゃれなドライ バー (I型、シンクなし、フラットパネル扉のキャビネット、グレーのキャビネット、人工大理石カウンター、白いキッチンパネル、クオーツストーンのキッチンパネル、無垢フローリング、茶色い床、白いキッチンカウンター) の写真
アトランタにある高級な小さなコンテンポラリースタイルのおしゃれなドライ バー (I型、シンクなし、フラットパネル扉のキャビネット、グレーのキャビネット、人工大理石カウンター、白いキッチンパネル、クオーツストーンのキッチンパネル、無垢フローリング、茶色い床、白いキッチンカウンター) の写真

グランドラピッズにある高級な広いコンテンポラリースタイルのおしゃれなドライ バー (I型、落し込みパネル扉のキャビネット、青いキャビネット、珪岩カウンター、セラミックタイルの床、ベージュの床、白いキッチンカウンター) の写真
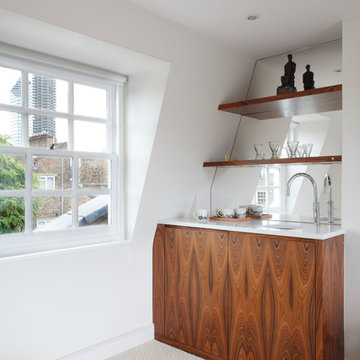
A wet bar at the top of the house saves a trip to the kitchen down below
Photo: James Balston
ロンドンにあるコンテンポラリースタイルのおしゃれなウェット バー (I型、一体型シンク、フラットパネル扉のキャビネット、中間色木目調キャビネット、人工大理石カウンター、ミラータイルのキッチンパネル、カーペット敷き、白いキッチンカウンター) の写真
ロンドンにあるコンテンポラリースタイルのおしゃれなウェット バー (I型、一体型シンク、フラットパネル扉のキャビネット、中間色木目調キャビネット、人工大理石カウンター、ミラータイルのキッチンパネル、カーペット敷き、白いキッチンカウンター) の写真

ロサンゼルスにある高級な小さなコンテンポラリースタイルのおしゃれなウェット バー (I型、シンクなし、フラットパネル扉のキャビネット、白いキャビネット、人工大理石カウンター、グレーのキッチンパネル、セラミックタイルのキッチンパネル、淡色無垢フローリング、ベージュの床、白いキッチンカウンター) の写真
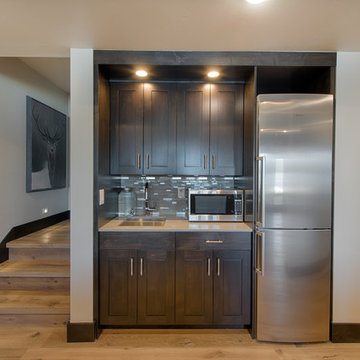
ボイシにある小さなコンテンポラリースタイルのおしゃれなウェット バー (I型、アンダーカウンターシンク、濃色木目調キャビネット、珪岩カウンター、淡色無垢フローリング、茶色い床、フラットパネル扉のキャビネット、グレーのキッチンパネル、ガラスタイルのキッチンパネル、グレーのキッチンカウンター) の写真
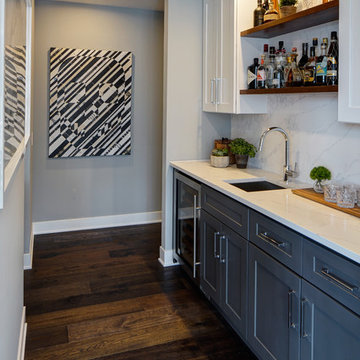
Our client came to us after purchasing a 2,500 square foot, 2-bedroom 2 1/2 bath unit in Chicago's hot West Loop neighborhood. The unit had great space and was in a great location, but there was a lot of wasted space and it looked like a 1990s Las Vegas hotel suite (complete with floor to ceiling water feature).
We tore out all of the finishes and re-configured the floor plan to allow better flow. We even found space for an additional bedroom, taking the unit from a two bedroom to a three bedroom and greatly increasing it's value.
In the end, our client was left with a tailored and stylish urban home that is aslo comfortable and approachable.
Photo by Eric Hausman
![Wellesley, MA home [Wet Bar]](https://st.hzcdn.com/fimgs/pictures/home-bars/wellesley-ma-home-wet-bar-stanton-schwartz-design-group-img~f941328f09bae3c1_6681-1-3ddba3e-w360-h360-b0-p0.jpg)
Jared Kuzia Photography
Metropolitan Kitchen and Cabinets - cabinetry, backsplash, countertops, hardware
Appliances - Summit, Blanco, Franke
ボストンにある小さなコンテンポラリースタイルのおしゃれなウェット バー (I型、ガラス扉のキャビネット、白いキャビネット、珪岩カウンター、白いキッチンパネル、濃色無垢フローリング、茶色い床) の写真
ボストンにある小さなコンテンポラリースタイルのおしゃれなウェット バー (I型、ガラス扉のキャビネット、白いキャビネット、珪岩カウンター、白いキッチンパネル、濃色無垢フローリング、茶色い床) の写真
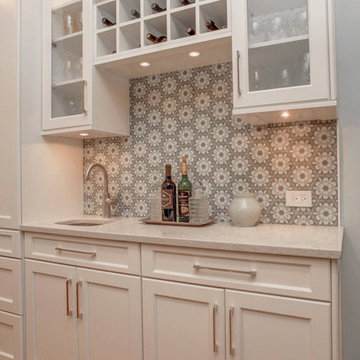
オーランドにあるコンテンポラリースタイルのおしゃれなホームバー (アンダーカウンターシンク、落し込みパネル扉のキャビネット、白いキャビネット、珪岩カウンター、マルチカラーのキッチンパネル、セメントタイルのキッチンパネル、無垢フローリング) の写真
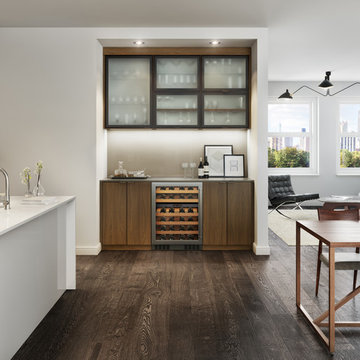
This modern and polished design extends the kitchen and creates a space for entertaining in an otherwise underutilized nook.
マイアミにある広いコンテンポラリースタイルのおしゃれなウェット バー (濃色無垢フローリング、I型、アンダーカウンターシンク、フラットパネル扉のキャビネット、人工大理石カウンター、茶色い床、濃色木目調キャビネット) の写真
マイアミにある広いコンテンポラリースタイルのおしゃれなウェット バー (濃色無垢フローリング、I型、アンダーカウンターシンク、フラットパネル扉のキャビネット、人工大理石カウンター、茶色い床、濃色木目調キャビネット) の写真
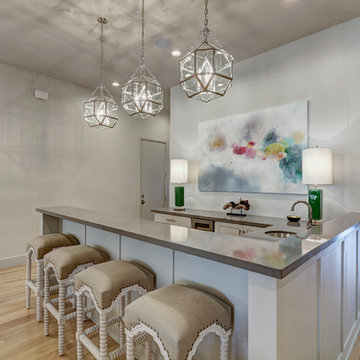
オクラホマシティにある中くらいなコンテンポラリースタイルのおしゃれなウェット バー (コの字型、アンダーカウンターシンク、フラットパネル扉のキャビネット、白いキャビネット、珪岩カウンター、淡色無垢フローリング) の写真
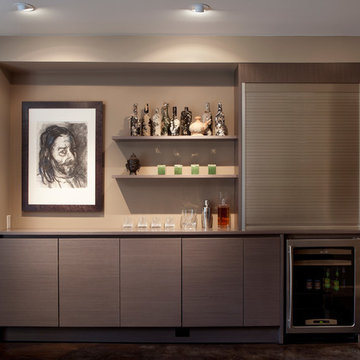
Contemporary Media Room Bar/Wine Cellar featuring antique bottles.
Paul Dyer Photography
サンフランシスコにある巨大なコンテンポラリースタイルのおしゃれなウェット バー (I型、フラットパネル扉のキャビネット、グレーのキャビネット、人工大理石カウンター、茶色いキッチンパネル、コンクリートの床) の写真
サンフランシスコにある巨大なコンテンポラリースタイルのおしゃれなウェット バー (I型、フラットパネル扉のキャビネット、グレーのキャビネット、人工大理石カウンター、茶色いキッチンパネル、コンクリートの床) の写真

Wet bar in office area. Black doors with black floating shelves, black quartz countertop. Gold, white and calacatta marble backsplash in herringbone pattern.
コンテンポラリースタイルのホームバー (珪岩カウンター、人工大理石カウンター) の写真
1