コンテンポラリースタイルのホームバー (大理石カウンター、無垢フローリング、塗装フローリング、磁器タイルの床) の写真
絞り込み:
資材コスト
並び替え:今日の人気順
写真 1〜20 枚目(全 135 枚)

ダラスにあるコンテンポラリースタイルのおしゃれな着席型バー (コの字型、フラットパネル扉のキャビネット、中間色木目調キャビネット、大理石カウンター、黒いキッチンパネル、無垢フローリング、茶色い床、黒いキッチンカウンター) の写真

Emilio Collavino
マイアミにあるラグジュアリーな広いコンテンポラリースタイルのおしゃれなウェット バー (ll型、濃色木目調キャビネット、大理石カウンター、磁器タイルの床、グレーの床、ドロップインシンク、黒いキッチンパネル、グレーのキッチンカウンター、オープンシェルフ) の写真
マイアミにあるラグジュアリーな広いコンテンポラリースタイルのおしゃれなウェット バー (ll型、濃色木目調キャビネット、大理石カウンター、磁器タイルの床、グレーの床、ドロップインシンク、黒いキッチンパネル、グレーのキッチンカウンター、オープンシェルフ) の写真

Bar unit
メルボルンにあるコンテンポラリースタイルのおしゃれなウェット バー (I型、アンダーカウンターシンク、緑のキャビネット、大理石カウンター、マルチカラーのキッチンパネル、大理石のキッチンパネル、無垢フローリング、茶色い床、マルチカラーのキッチンカウンター) の写真
メルボルンにあるコンテンポラリースタイルのおしゃれなウェット バー (I型、アンダーカウンターシンク、緑のキャビネット、大理石カウンター、マルチカラーのキッチンパネル、大理石のキッチンパネル、無垢フローリング、茶色い床、マルチカラーのキッチンカウンター) の写真
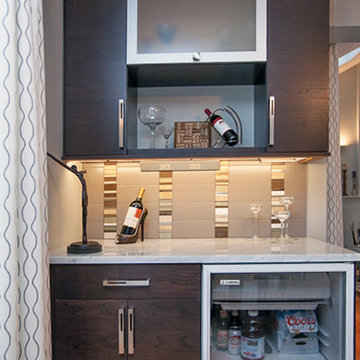
ボストンにある高級な小さなコンテンポラリースタイルのおしゃれなウェット バー (I型、フラットパネル扉のキャビネット、濃色木目調キャビネット、大理石カウンター、無垢フローリング) の写真

This new construction estate by Hanna Homes is prominently situated on Buccaneer Palm Waterway with a fantastic private deep-water dock, spectacular tropical grounds, and every high-end amenity you desire. The impeccably outfitted 9,500+ square foot home features 6 bedroom suites, each with its own private bathroom. The gourmet kitchen, clubroom, and living room are banked with 12′ windows that stream with sunlight and afford fabulous pool and water views. The formal dining room has a designer chandelier and is serviced by a chic glass temperature-controlled wine room. There’s also a private office area and a handsome club room with a fully-equipped custom bar, media lounge, and game space. The second-floor loft living room has a dedicated snack bar and is the perfect spot for winding down and catching up on your favorite shows.⠀
⠀
The grounds are beautifully designed with tropical and mature landscaping affording great privacy, with unobstructed waterway views. A heated resort-style pool/spa is accented with glass tiles and a beautiful bright deck. A large covered terrace houses a built-in summer kitchen and raised floor with wood tile. The home features 4.5 air-conditioned garages opening to a gated granite paver motor court. This is a remarkable home in Boca Raton’s finest community.⠀

バンクーバーにあるコンテンポラリースタイルのおしゃれな着席型バー (ll型、アンダーカウンターシンク、ガラス扉のキャビネット、中間色木目調キャビネット、大理石カウンター、マルチカラーのキッチンパネル、大理石のキッチンパネル、無垢フローリング、茶色い床、マルチカラーのキッチンカウンター) の写真
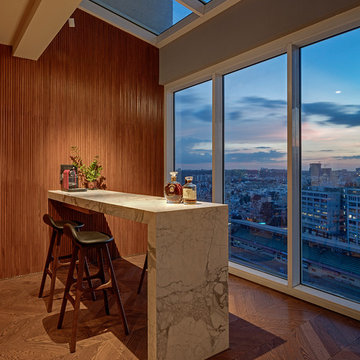
Shamanth Patil J
バンガロールにあるコンテンポラリースタイルのおしゃれな着席型バー (大理石カウンター、無垢フローリング、白いキッチンカウンター) の写真
バンガロールにあるコンテンポラリースタイルのおしゃれな着席型バー (大理石カウンター、無垢フローリング、白いキッチンカウンター) の写真

BEATIFUL HOME DRY BAR
ワシントンD.C.にあるお手頃価格の中くらいなコンテンポラリースタイルのおしゃれなドライ バー (I型、シンクなし、落し込みパネル扉のキャビネット、濃色木目調キャビネット、大理石カウンター、マルチカラーのキッチンパネル、ガラスタイルのキッチンパネル、無垢フローリング、ベージュの床、黒いキッチンカウンター) の写真
ワシントンD.C.にあるお手頃価格の中くらいなコンテンポラリースタイルのおしゃれなドライ バー (I型、シンクなし、落し込みパネル扉のキャビネット、濃色木目調キャビネット、大理石カウンター、マルチカラーのキッチンパネル、ガラスタイルのキッチンパネル、無垢フローリング、ベージュの床、黒いキッチンカウンター) の写真

Beauty meets practicality in this Florida Contemporary on a Boca golf course. The indoor – outdoor connection is established by running easy care wood-look porcelain tiles from the patio to all the public rooms. The clean-lined slab door has a narrow-raised perimeter trim, while a combination of rift-cut white oak and “Super White” balances earthy with bright. Appliances are paneled for continuity. Dramatic LED lighting illuminates the toe kicks and the island overhang.
Instead of engineered quartz, these countertops are engineered marble: “Unique Statuario” by Compac. The same material is cleverly used for carved island panels that resemble cabinet doors. White marble chevron mosaics lend texture and depth to the backsplash.
The showstopper is the divider between the secondary sink and living room. Fashioned from brushed gold square metal stock, its grid-and-rectangle motif references the home’s entry door. Wavy glass obstructs kitchen mess, yet still admits light. Brushed gold straps on the white hood tie in with the divider. Gold hardware, faucets and globe pendants add glamour.
In the pantry, kitchen cabinetry is repeated, but here in all white with Caesarstone countertops. Flooring is laid diagonally. Matching panels front the wine refrigerator. Open cabinets display glassware and serving pieces.
This project was done in collaboration with JBD JGA Design & Architecture and NMB Home Management Services LLC. Bilotta Designer: Randy O’Kane. Photography by Nat Rea.
Description written by Paulette Gambacorta adapted for Houzz.
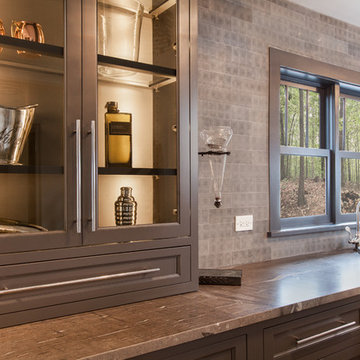
インディアナポリスにある中くらいなコンテンポラリースタイルのおしゃれなウェット バー (I型、ドロップインシンク、インセット扉のキャビネット、大理石カウンター、磁器タイルのキッチンパネル、無垢フローリング、茶色い床、茶色いキャビネット、茶色いキッチンパネル) の写真
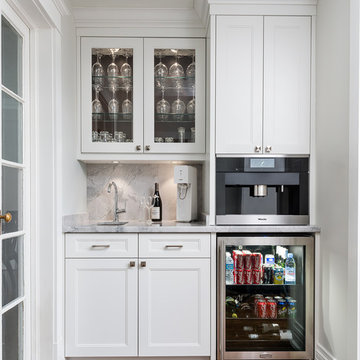
Photography by Gillian Jackson
トロントにある小さなコンテンポラリースタイルのおしゃれなウェット バー (I型、アンダーカウンターシンク、落し込みパネル扉のキャビネット、白いキャビネット、大理石カウンター、グレーのキッチンパネル、石スラブのキッチンパネル、無垢フローリング) の写真
トロントにある小さなコンテンポラリースタイルのおしゃれなウェット バー (I型、アンダーカウンターシンク、落し込みパネル扉のキャビネット、白いキャビネット、大理石カウンター、グレーのキッチンパネル、石スラブのキッチンパネル、無垢フローリング) の写真

Innovative Wine Cellar Designs is the nation’s leading custom wine cellar design, build, installation and refrigeration firm.
As a wine cellar design build company, we believe in the fundamental principles of architecture, design, and functionality while also recognizing the value of the visual impact and financial investment of a quality wine cellar. By combining our experience and skill with our attention to detail and complete project management, the end result will be a state of the art, custom masterpiece. Our design consultants and sales staff are well versed in every feature that your custom wine cellar will require.
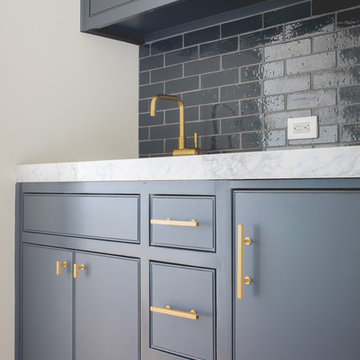
ダラスにある小さなコンテンポラリースタイルのおしゃれなウェット バー (I型、グレーのキャビネット、大理石カウンター、青いキッチンパネル、サブウェイタイルのキッチンパネル、無垢フローリング、インセット扉のキャビネット) の写真
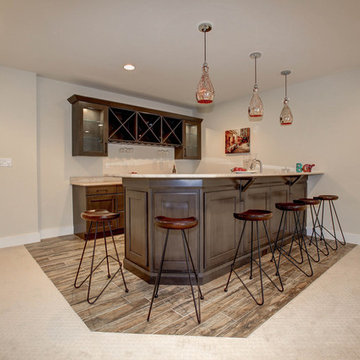
Contemporary basement bar with Kitchen kraft cabinets. Plenty of space to entertain and store all the bar needs for a great party.Brushed gray finished.
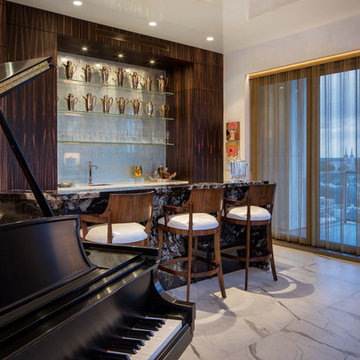
Home bar, high rise condo
Connie Anderson Photography
ヒューストンにある中くらいなコンテンポラリースタイルのおしゃれな着席型バー (ドロップインシンク、茶色いキャビネット、大理石カウンター、磁器タイルの床、白い床) の写真
ヒューストンにある中くらいなコンテンポラリースタイルのおしゃれな着席型バー (ドロップインシンク、茶色いキャビネット、大理石カウンター、磁器タイルの床、白い床) の写真

Morning Bar in Master Bedroom Vestibule
ロサンゼルスにある高級な中くらいなコンテンポラリースタイルのおしゃれなドライ バー (ll型、シンクなし、フラットパネル扉のキャビネット、中間色木目調キャビネット、大理石カウンター、青いキッチンパネル、セメントタイルのキッチンパネル、無垢フローリング、茶色い床、グレーのキッチンカウンター) の写真
ロサンゼルスにある高級な中くらいなコンテンポラリースタイルのおしゃれなドライ バー (ll型、シンクなし、フラットパネル扉のキャビネット、中間色木目調キャビネット、大理石カウンター、青いキッチンパネル、セメントタイルのキッチンパネル、無垢フローリング、茶色い床、グレーのキッチンカウンター) の写真
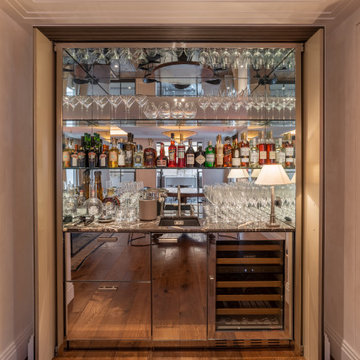
ロンドンにある中くらいなコンテンポラリースタイルのおしゃれなウェット バー (I型、ドロップインシンク、ガラス扉のキャビネット、大理石カウンター、ミラータイルのキッチンパネル、無垢フローリング、グレーのキッチンカウンター) の写真
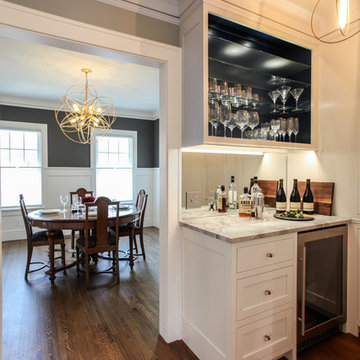
Jenna & Lauren Weiler
ミネアポリスにあるお手頃価格の小さなコンテンポラリースタイルのおしゃれなホームバー (シンクなし、白いキャビネット、大理石カウンター、ミラータイルのキッチンパネル、無垢フローリング、I型、シェーカースタイル扉のキャビネット、茶色い床、グレーのキッチンカウンター) の写真
ミネアポリスにあるお手頃価格の小さなコンテンポラリースタイルのおしゃれなホームバー (シンクなし、白いキャビネット、大理石カウンター、ミラータイルのキッチンパネル、無垢フローリング、I型、シェーカースタイル扉のキャビネット、茶色い床、グレーのキッチンカウンター) の写真
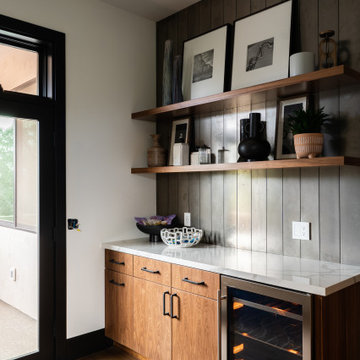
サンディエゴにある高級な中くらいなコンテンポラリースタイルのおしゃれなホームバー (I型、フラットパネル扉のキャビネット、中間色木目調キャビネット、大理石カウンター、グレーのキッチンパネル、塗装板のキッチンパネル、無垢フローリング、茶色い床、白いキッチンカウンター) の写真
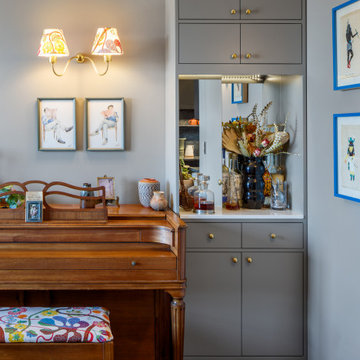
A corner mirrored bar
シアトルにあるお手頃価格の小さなコンテンポラリースタイルのおしゃれなドライ バー (I型、シンクなし、インセット扉のキャビネット、グレーのキャビネット、大理石カウンター、ミラータイルのキッチンパネル、無垢フローリング、茶色い床、白いキッチンカウンター) の写真
シアトルにあるお手頃価格の小さなコンテンポラリースタイルのおしゃれなドライ バー (I型、シンクなし、インセット扉のキャビネット、グレーのキャビネット、大理石カウンター、ミラータイルのキッチンパネル、無垢フローリング、茶色い床、白いキッチンカウンター) の写真
コンテンポラリースタイルのホームバー (大理石カウンター、無垢フローリング、塗装フローリング、磁器タイルの床) の写真
1