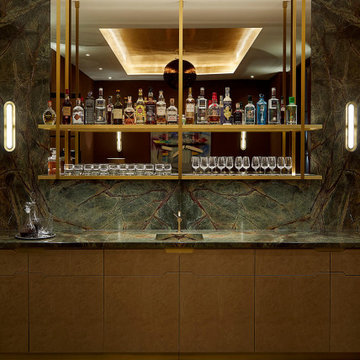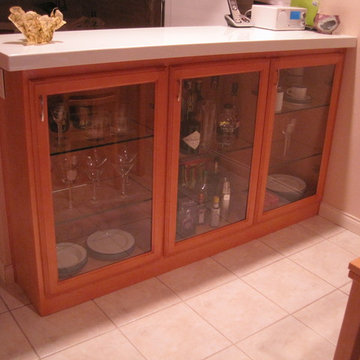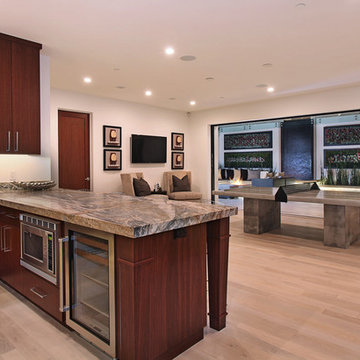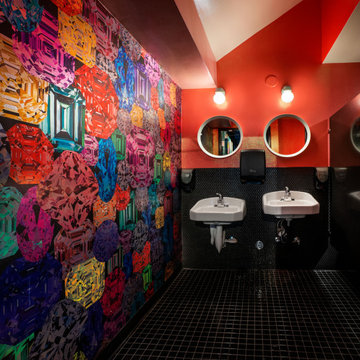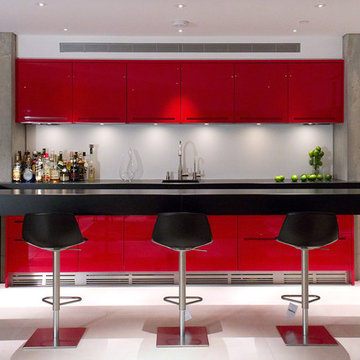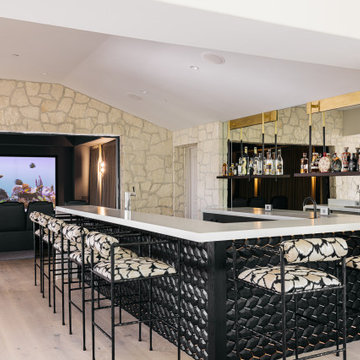赤い、紫のコンテンポラリースタイルのホームバーの写真
絞り込み:
資材コスト
並び替え:今日の人気順
写真 1〜20 枚目(全 233 枚)
1/4
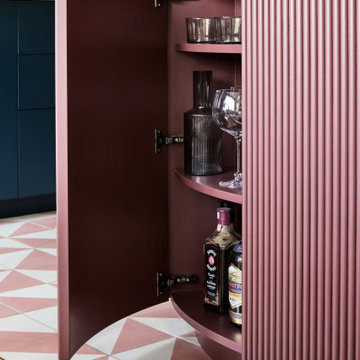
Hidden bar in the curved fluted island cabinet.
ロンドンにある高級なコンテンポラリースタイルのおしゃれなドライ バー (インセット扉のキャビネット) の写真
ロンドンにある高級なコンテンポラリースタイルのおしゃれなドライ バー (インセット扉のキャビネット) の写真
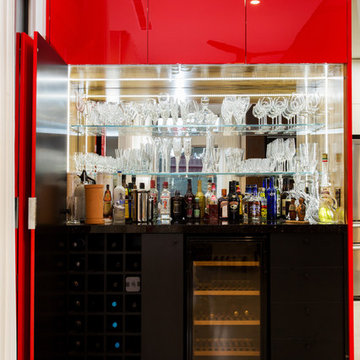
John Pallot
ジーロングにあるラグジュアリーな中くらいなコンテンポラリースタイルのおしゃれなウェット バー (黒いキャビネット、黒いキッチンカウンター、I型、マルチカラーの床、コンクリートの床) の写真
ジーロングにあるラグジュアリーな中くらいなコンテンポラリースタイルのおしゃれなウェット バー (黒いキャビネット、黒いキッチンカウンター、I型、マルチカラーの床、コンクリートの床) の写真
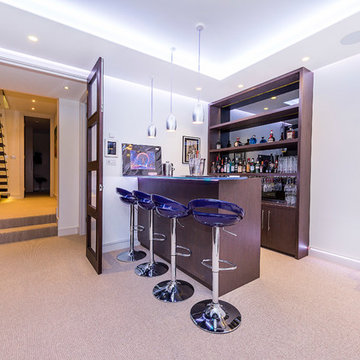
ロンドンにある中くらいなコンテンポラリースタイルのおしゃれな着席型バー (I型、オープンシェルフ、濃色木目調キャビネット、ミラータイルのキッチンパネル、カーペット敷き、ベージュの床、ガラスカウンター) の写真

Reagan Taylor Photography
ミルウォーキーにあるコンテンポラリースタイルのおしゃれなウェット バー (L型、アンダーカウンターシンク、フラットパネル扉のキャビネット、青いキャビネット、無垢フローリング、茶色い床、グレーのキッチンカウンター) の写真
ミルウォーキーにあるコンテンポラリースタイルのおしゃれなウェット バー (L型、アンダーカウンターシンク、フラットパネル扉のキャビネット、青いキャビネット、無垢フローリング、茶色い床、グレーのキッチンカウンター) の写真
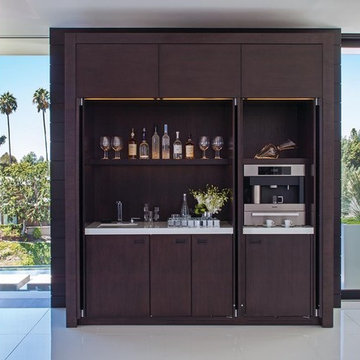
ロサンゼルスにあるコンテンポラリースタイルのおしゃれなウェット バー (I型、フラットパネル扉のキャビネット、濃色木目調キャビネット) の写真
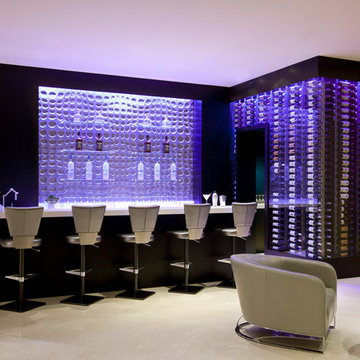
Luxe Magazine
フェニックスにある広いコンテンポラリースタイルのおしゃれな着席型バー (グレーのキッチンカウンター、L型、ガラスタイルのキッチンパネル、トラバーチンの床、ベージュの床) の写真
フェニックスにある広いコンテンポラリースタイルのおしゃれな着席型バー (グレーのキッチンカウンター、L型、ガラスタイルのキッチンパネル、トラバーチンの床、ベージュの床) の写真

トロントにあるコンテンポラリースタイルのおしゃれなウェット バー (I型、アンダーカウンターシンク、フラットパネル扉のキャビネット、淡色木目調キャビネット、マルチカラーのキッチンパネル、濃色無垢フローリング、マルチカラーのキッチンカウンター) の写真
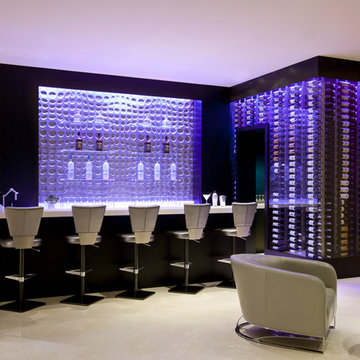
Innovative Wine Cellar Designs is the nation’s leading custom wine cellar design, build, installation and refrigeration firm.
As a wine cellar design build company, we believe in the fundamental principles of architecture, design, and functionality while also recognizing the value of the visual impact and financial investment of a quality wine cellar. By combining our experience and skill with our attention to detail and complete project management, the end result will be a state of the art, custom masterpiece. Our design consultants and sales staff are well versed in every feature that your custom wine cellar will require.

Private Residence
ラスベガスにある高級な巨大なコンテンポラリースタイルのおしゃれなウェット バー (I型、フラットパネル扉のキャビネット、濃色木目調キャビネット、マルチカラーのキッチンパネル、ボーダータイルのキッチンパネル、磁器タイルの床、ベージュの床、ベージュのキッチンカウンター、ドロップインシンク、人工大理石カウンター) の写真
ラスベガスにある高級な巨大なコンテンポラリースタイルのおしゃれなウェット バー (I型、フラットパネル扉のキャビネット、濃色木目調キャビネット、マルチカラーのキッチンパネル、ボーダータイルのキッチンパネル、磁器タイルの床、ベージュの床、ベージュのキッチンカウンター、ドロップインシンク、人工大理石カウンター) の写真

Our Carmel design-build studio was tasked with organizing our client’s basement and main floor to improve functionality and create spaces for entertaining.
In the basement, the goal was to include a simple dry bar, theater area, mingling or lounge area, playroom, and gym space with the vibe of a swanky lounge with a moody color scheme. In the large theater area, a U-shaped sectional with a sofa table and bar stools with a deep blue, gold, white, and wood theme create a sophisticated appeal. The addition of a perpendicular wall for the new bar created a nook for a long banquette. With a couple of elegant cocktail tables and chairs, it demarcates the lounge area. Sliding metal doors, chunky picture ledges, architectural accent walls, and artsy wall sconces add a pop of fun.
On the main floor, a unique feature fireplace creates architectural interest. The traditional painted surround was removed, and dark large format tile was added to the entire chase, as well as rustic iron brackets and wood mantel. The moldings behind the TV console create a dramatic dimensional feature, and a built-in bench along the back window adds extra seating and offers storage space to tuck away the toys. In the office, a beautiful feature wall was installed to balance the built-ins on the other side. The powder room also received a fun facelift, giving it character and glitz.
---
Project completed by Wendy Langston's Everything Home interior design firm, which serves Carmel, Zionsville, Fishers, Westfield, Noblesville, and Indianapolis.
For more about Everything Home, see here: https://everythinghomedesigns.com/
To learn more about this project, see here:
https://everythinghomedesigns.com/portfolio/carmel-indiana-posh-home-remodel
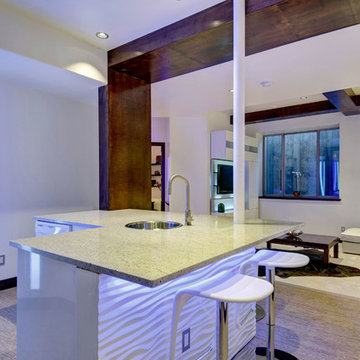
The cool color palette of the space is contrasted and accented by the warm wood canopy that wraps the bar and in the asymmetrical coffered ceiling. ©Finished Basement Company
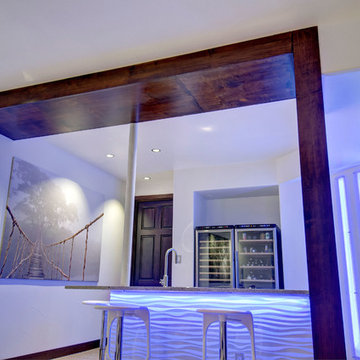
The bar features 3D wall panel on the front lit by undercounter lights. Lighting is also enhanced by the light panels on the back wall. ©Finished Basement Company
赤い、紫のコンテンポラリースタイルのホームバーの写真
1
