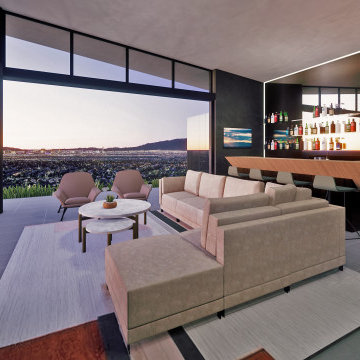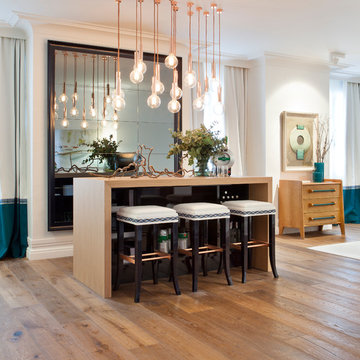ブラウンのコンテンポラリースタイルのホームバー (ライムストーンカウンター、木材カウンター) の写真
絞り込み:
資材コスト
並び替え:今日の人気順
写真 1〜20 枚目(全 121 枚)
1/5
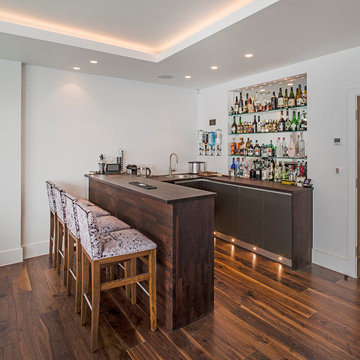
ロンドンにあるコンテンポラリースタイルのおしゃれな着席型バー (コの字型、フラットパネル扉のキャビネット、木材カウンター、無垢フローリング、茶色いキッチンカウンター) の写真
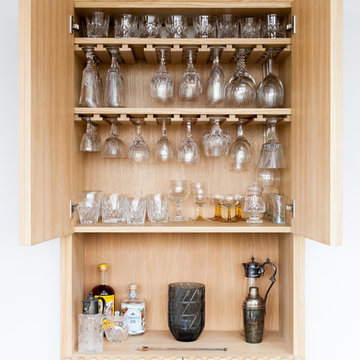
他の地域にある小さなコンテンポラリースタイルのおしゃれなホームバー (シンクなし、淡色木目調キャビネット、木材カウンター、木材のキッチンパネル) の写真
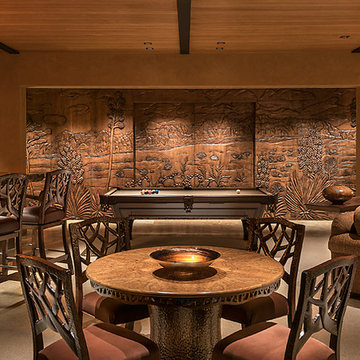
Large game room with mesquite bar top, swivel bar stools, quad TV, custom cabinets hand carved with bronze insets, game table, custom carpet, lighted liquor display, venetian plaster walls, custom furniture.
Project designed by Susie Hersker’s Scottsdale interior design firm Design Directives. Design Directives is active in Phoenix, Paradise Valley, Cave Creek, Carefree, Sedona, and beyond.
For more about Design Directives, click here: https://susanherskerasid.com/

Photo: Richard Law Digital
ニューヨークにある高級な中くらいなコンテンポラリースタイルのおしゃれな着席型バー (L型、ドロップインシンク、オープンシェルフ、濃色木目調キャビネット、木材カウンター、茶色いキッチンパネル、セラミックタイルのキッチンパネル、濃色無垢フローリング、茶色い床) の写真
ニューヨークにある高級な中くらいなコンテンポラリースタイルのおしゃれな着席型バー (L型、ドロップインシンク、オープンシェルフ、濃色木目調キャビネット、木材カウンター、茶色いキッチンパネル、セラミックタイルのキッチンパネル、濃色無垢フローリング、茶色い床) の写真
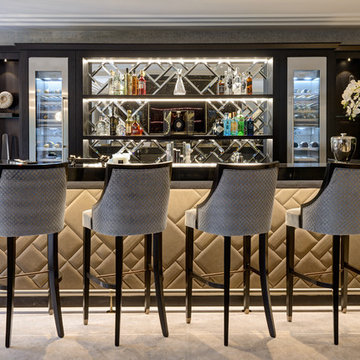
サリーにある広いコンテンポラリースタイルのおしゃれな着席型バー (I型、オープンシェルフ、木材カウンター、ミラータイルのキッチンパネル、グレーの床、黒いキッチンカウンター) の写真
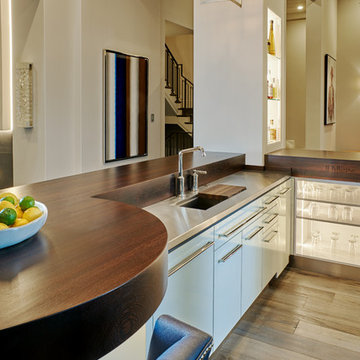
Pete Crouser
ミネアポリスにある高級なコンテンポラリースタイルのおしゃれなホームバー (一体型シンク、フラットパネル扉のキャビネット、白いキャビネット、木材カウンター、無垢フローリング) の写真
ミネアポリスにある高級なコンテンポラリースタイルのおしゃれなホームバー (一体型シンク、フラットパネル扉のキャビネット、白いキャビネット、木材カウンター、無垢フローリング) の写真
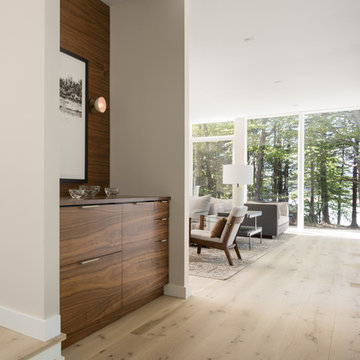
Trent Bell Photography
ポートランド(メイン)にあるコンテンポラリースタイルのおしゃれなホームバー (I型、フラットパネル扉のキャビネット、濃色木目調キャビネット、木材カウンター、木材のキッチンパネル、無垢フローリング) の写真
ポートランド(メイン)にあるコンテンポラリースタイルのおしゃれなホームバー (I型、フラットパネル扉のキャビネット、濃色木目調キャビネット、木材カウンター、木材のキッチンパネル、無垢フローリング) の写真
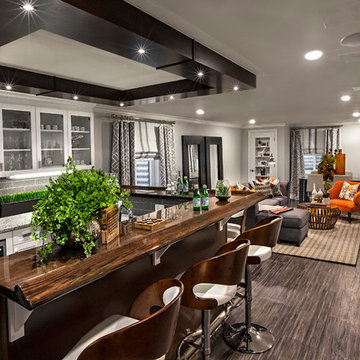
https://www.tiffanybrooksinteriors.com Inquire About Our Design Services The home owner wanted an area in the home to feel like a sports bar where him and his friends can hang out and watch the games. We gave him a beautiful custom wood bar and custom light fixture.
Marcel Page Photography
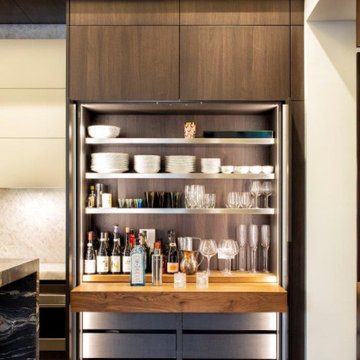
ミネアポリスにある小さなコンテンポラリースタイルのおしゃれなホームバー (I型、シンクなし、木材カウンター、茶色いキッチンパネル、木材のキッチンパネル、濃色無垢フローリング、茶色い床) の写真
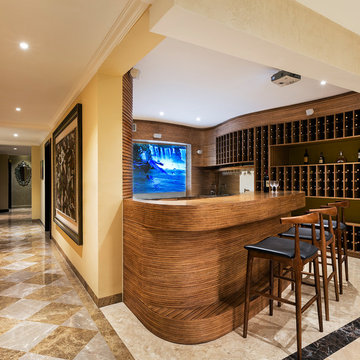
Shamanth Patil j
バンガロールにあるコンテンポラリースタイルのおしゃれなホームバー (木材カウンター、茶色い床、茶色いキッチンカウンター) の写真
バンガロールにあるコンテンポラリースタイルのおしゃれなホームバー (木材カウンター、茶色い床、茶色いキッチンカウンター) の写真
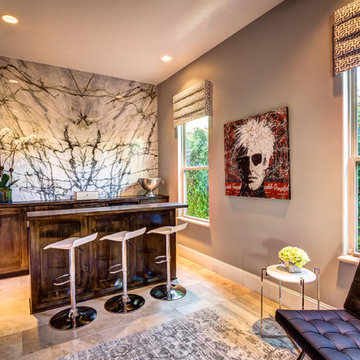
Bayou360
ヒューストンにある小さなコンテンポラリースタイルのおしゃれな着席型バー (ll型、落し込みパネル扉のキャビネット、濃色木目調キャビネット、グレーのキッチンパネル、石スラブのキッチンパネル、セラミックタイルの床、木材カウンター、ベージュの床) の写真
ヒューストンにある小さなコンテンポラリースタイルのおしゃれな着席型バー (ll型、落し込みパネル扉のキャビネット、濃色木目調キャビネット、グレーのキッチンパネル、石スラブのキッチンパネル、セラミックタイルの床、木材カウンター、ベージュの床) の写真

Our Carmel design-build studio was tasked with organizing our client’s basement and main floor to improve functionality and create spaces for entertaining.
In the basement, the goal was to include a simple dry bar, theater area, mingling or lounge area, playroom, and gym space with the vibe of a swanky lounge with a moody color scheme. In the large theater area, a U-shaped sectional with a sofa table and bar stools with a deep blue, gold, white, and wood theme create a sophisticated appeal. The addition of a perpendicular wall for the new bar created a nook for a long banquette. With a couple of elegant cocktail tables and chairs, it demarcates the lounge area. Sliding metal doors, chunky picture ledges, architectural accent walls, and artsy wall sconces add a pop of fun.
On the main floor, a unique feature fireplace creates architectural interest. The traditional painted surround was removed, and dark large format tile was added to the entire chase, as well as rustic iron brackets and wood mantel. The moldings behind the TV console create a dramatic dimensional feature, and a built-in bench along the back window adds extra seating and offers storage space to tuck away the toys. In the office, a beautiful feature wall was installed to balance the built-ins on the other side. The powder room also received a fun facelift, giving it character and glitz.
---
Project completed by Wendy Langston's Everything Home interior design firm, which serves Carmel, Zionsville, Fishers, Westfield, Noblesville, and Indianapolis.
For more about Everything Home, see here: https://everythinghomedesigns.com/
To learn more about this project, see here:
https://everythinghomedesigns.com/portfolio/carmel-indiana-posh-home-remodel
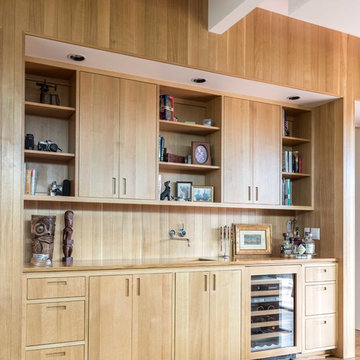
Kat Alves
サクラメントにあるコンテンポラリースタイルのおしゃれなウェット バー (I型、アンダーカウンターシンク、フラットパネル扉のキャビネット、淡色木目調キャビネット、木材カウンター、茶色いキッチンパネル、木材のキッチンパネル、無垢フローリング) の写真
サクラメントにあるコンテンポラリースタイルのおしゃれなウェット バー (I型、アンダーカウンターシンク、フラットパネル扉のキャビネット、淡色木目調キャビネット、木材カウンター、茶色いキッチンパネル、木材のキッチンパネル、無垢フローリング) の写真
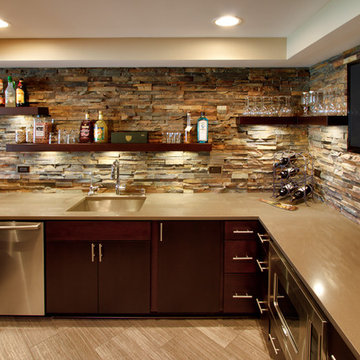
シカゴにある広いコンテンポラリースタイルのおしゃれな着席型バー (フラットパネル扉のキャビネット、濃色木目調キャビネット、木材カウンター、マルチカラーのキッチンパネル、石タイルのキッチンパネル、無垢フローリング) の写真
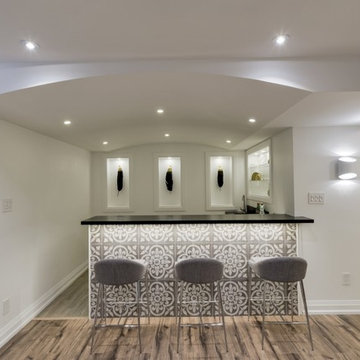
An unfinished basement was transformed into this modern & contemporary space for our clients to entertain and spend time with family. It includes a home theater, lounge, wet bar, guest space and 3 pc washroom. The bar front was clad with beautiful cement tiles, equipped with a sink and lots of storage. Niches were used to display decor and glassware. LED lighting lights up the front and back of the bar. A barrel vault ceiling was built to hide a single run of ducting which would have given an otherwise asymmetrical look to the space. Symmetry is paramount in Wilde North Design.
Bar front is tiled with handmade encaustic tiles.
Handmade wood counter tops with ebony stain.
Recessed LED lighting for counter top.
Recessed LED lighting on bar front to highlight the encaustic tiles.
Triple Niches for display with integrated lighting.
Stainless steel under counter sink and matching hardware.
Floor is tiled with wood look porcelain tiles.
Screwless face plates used for all switches.
Under counter mini fridge.
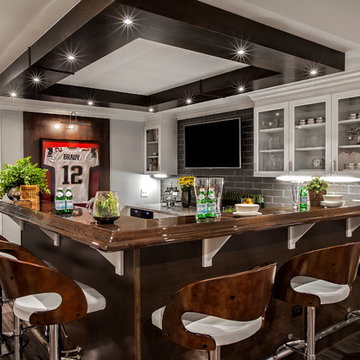
https://www.tiffanybrooksinteriors.com Inquire About Our Design Services The home owner wanted an area in the home to feel like a sports bar where him and his friends can hang out and watch the games. We gave him a beautiful custom wood bar and custom light fixture.
Marcel Page Photography
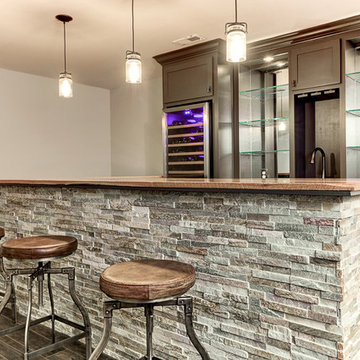
コロンバスにある中くらいなコンテンポラリースタイルのおしゃれなウェット バー (オープンシェルフ、グレーのキャビネット、木材カウンター、グレーのキッチンパネル、無垢フローリング) の写真
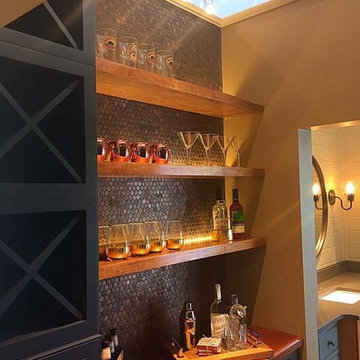
アトランタにあるコンテンポラリースタイルのおしゃれなウェット バー (木材カウンター、シンクなし、落し込みパネル扉のキャビネット、モザイクタイルのキッチンパネル、茶色いキッチンパネル) の写真
ブラウンのコンテンポラリースタイルのホームバー (ライムストーンカウンター、木材カウンター) の写真
1
