コンテンポラリースタイルのホームバー (フラットパネル扉のキャビネット、セラミックタイルの床、塗装フローリング、スレートの床) の写真
絞り込み:
資材コスト
並び替え:今日の人気順
写真 1〜20 枚目(全 176 枚)
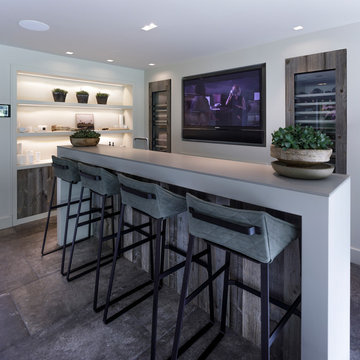
Stylish Drinks Bar area in this contemporary family home with sky-frame opening system creating fabulous indoor-outdoor luxury living. Stunning Interior Architecture & Interior design by Janey Butler Interiors. With bespoke concrete & barnwood details, stylish barnwood pocket doors & barnwod Gaggenau wine fridges. Crestron & Lutron home automation throughout and beautifully styled by Janey Butler Interiors with stunning Italian & Dutch design furniture.
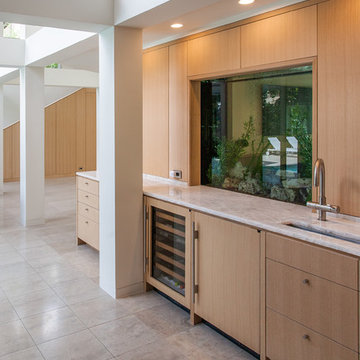
ダラスにある中くらいなコンテンポラリースタイルのおしゃれなウェット バー (I型、アンダーカウンターシンク、フラットパネル扉のキャビネット、淡色木目調キャビネット、大理石カウンター、セラミックタイルの床、グレーの床、白いキッチンカウンター) の写真

マイアミにある高級な中くらいなコンテンポラリースタイルのおしゃれなドライ バー (I型、シンクなし、フラットパネル扉のキャビネット、淡色木目調キャビネット、オニキスカウンター、ベージュキッチンパネル、大理石のキッチンパネル、セラミックタイルの床、グレーの床、ベージュのキッチンカウンター) の写真

Uneek Photography
オーランドにある広いコンテンポラリースタイルのおしゃれなホームバー (アンダーカウンターシンク、フラットパネル扉のキャビネット、濃色木目調キャビネット、御影石カウンター、黒いキッチンパネル、セラミックタイルのキッチンパネル、セラミックタイルの床、白い床、黒いキッチンカウンター) の写真
オーランドにある広いコンテンポラリースタイルのおしゃれなホームバー (アンダーカウンターシンク、フラットパネル扉のキャビネット、濃色木目調キャビネット、御影石カウンター、黒いキッチンパネル、セラミックタイルのキッチンパネル、セラミックタイルの床、白い床、黒いキッチンカウンター) の写真

The small, yet statement-making bar is located in a great area: between the living room and around the corner from the kitchen. This way, you won't miss a segment of your favorite TV show or sports team playing. The large drawers keep cups and utensils out of site until they're ready to use. The open shelving can display more interesting accessories or your favorite drinks. And the small sink ensures your dishes are clean and ready for the next get-together.
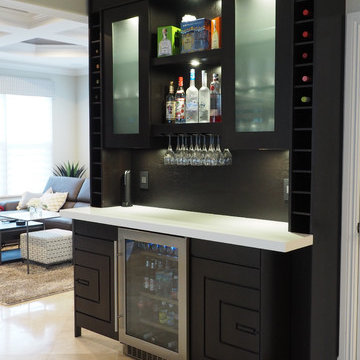
Walk-up Bar in Espresso stained Rift Cut Oak and Maple. This little gem measures less than 6' long but packs all the necessities to service you and your guests for any occasion - resting just between the Kitchen and matching Entertainment Center for maximum convenience.
The main focal point is the engraved lower doors with their concentric designs framing the glass front Cooler. Each side has interior liquor drawers built in for ease of selection when hunting for that seldom used liqueur. Above the open work surface hangs the stemware with LED lighting. The upper glass storage has 1/2" polished glass illuminated with cool operating LED lights all behind wood framed frosted glass inserts to match the white counter top

ヒューストンにある高級な中くらいなコンテンポラリースタイルのおしゃれなドライ バー (セラミックタイルの床、グレーの床、I型、フラットパネル扉のキャビネット、濃色木目調キャビネット、白いキッチンカウンター) の写真

As a wholesale importer and distributor of tile, brick, and stone, we maintain a significant inventory to supply dealers, designers, architects, and tile setters. Although we only sell to the trade, our showroom is open to the public for product selection.
We have five showrooms in the Northwest and are the premier tile distributor for Idaho, Montana, Wyoming, and Eastern Washington. Our corporate branch is located in Boise, Idaho.

This bar is a custom made cabinet. LED lights are used in the waves of the façade to add accent lighting. A floating stone bar top adds another level to the countertop. Blue glass backsplash.
Photographer: Laura A. Suglia-Isgro, ASID
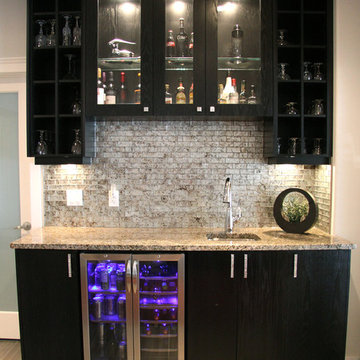
Simple single wall home bar. Oak stained black with granite counter top. Grey glass with gold flake, glass back splash.
他の地域にある低価格の小さなコンテンポラリースタイルのおしゃれなウェット バー (I型、アンダーカウンターシンク、フラットパネル扉のキャビネット、黒いキャビネット、御影石カウンター、ベージュキッチンパネル、石タイルのキッチンパネル、セラミックタイルの床) の写真
他の地域にある低価格の小さなコンテンポラリースタイルのおしゃれなウェット バー (I型、アンダーカウンターシンク、フラットパネル扉のキャビネット、黒いキャビネット、御影石カウンター、ベージュキッチンパネル、石タイルのキッチンパネル、セラミックタイルの床) の写真
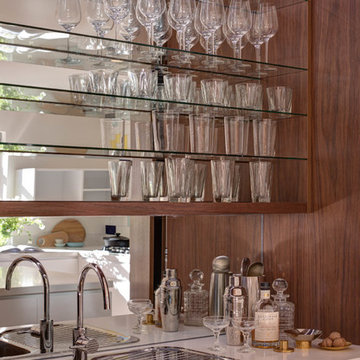
Detail view of bar
Photo by Jaime Diaz Berrio
メルボルンにある高級な中くらいなコンテンポラリースタイルのおしゃれなウェット バー (I型、アンダーカウンターシンク、フラットパネル扉のキャビネット、濃色木目調キャビネット、クオーツストーンカウンター、ミラータイルのキッチンパネル、セラミックタイルの床) の写真
メルボルンにある高級な中くらいなコンテンポラリースタイルのおしゃれなウェット バー (I型、アンダーカウンターシンク、フラットパネル扉のキャビネット、濃色木目調キャビネット、クオーツストーンカウンター、ミラータイルのキッチンパネル、セラミックタイルの床) の写真
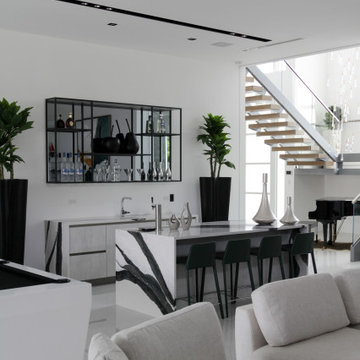
Custom Home Bar, Concrete Laminate Design
マイアミにある高級な中くらいなコンテンポラリースタイルのおしゃれな着席型バー (ll型、アンダーカウンターシンク、フラットパネル扉のキャビネット、グレーのキャビネット、クオーツストーンカウンター、セラミックタイルの床、白い床、白いキッチンカウンター) の写真
マイアミにある高級な中くらいなコンテンポラリースタイルのおしゃれな着席型バー (ll型、アンダーカウンターシンク、フラットパネル扉のキャビネット、グレーのキャビネット、クオーツストーンカウンター、セラミックタイルの床、白い床、白いキッチンカウンター) の写真
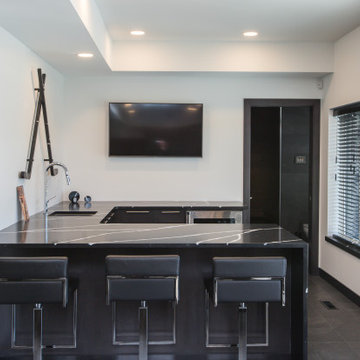
他の地域にあるコンテンポラリースタイルのおしゃれなウェット バー (コの字型、アンダーカウンターシンク、フラットパネル扉のキャビネット、黒いキャビネット、クオーツストーンカウンター、セラミックタイルの床、グレーの床、黒いキッチンカウンター) の写真

パリにある高級な中くらいなコンテンポラリースタイルのおしゃれなドライ バー (I型、シンクなし、フラットパネル扉のキャビネット、黒いキャビネット、木材カウンター、ベージュキッチンパネル、木材のキッチンパネル、セラミックタイルの床、グレーの床、ベージュのキッチンカウンター) の写真
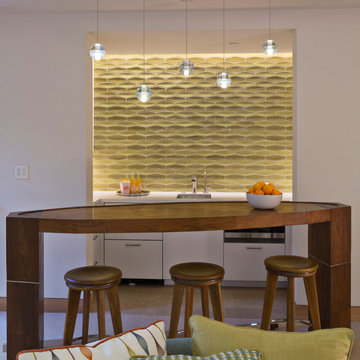
Frank Perez Photographer
サンフランシスコにある中くらいなコンテンポラリースタイルのおしゃれな着席型バー (アンダーカウンターシンク、フラットパネル扉のキャビネット、白いキャビネット、緑のキッチンパネル、クオーツストーンカウンター、セラミックタイルのキッチンパネル、セラミックタイルの床、白いキッチンカウンター) の写真
サンフランシスコにある中くらいなコンテンポラリースタイルのおしゃれな着席型バー (アンダーカウンターシンク、フラットパネル扉のキャビネット、白いキャビネット、緑のキッチンパネル、クオーツストーンカウンター、セラミックタイルのキッチンパネル、セラミックタイルの床、白いキッチンカウンター) の写真
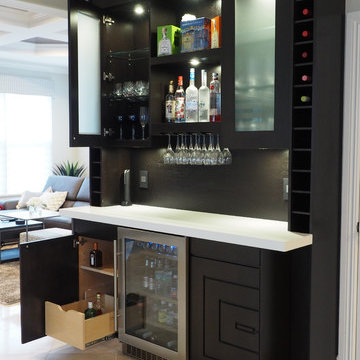
Walk-up Bar in Espresso stained Rift Cut Oak and Maple. This little gem measures less than 6' long but packs all the necessities to service you and your guests for any occasion - resting just between the Kitchen and matching Entertainment Center for maximum convenience.
The main focal point is the engraved lower doors with their concentric designs framing the glass front Cooler. Each side has interior liquor drawers built in for ease of selection when hunting for that seldom used liqueur. Above the open work surface hangs the stemware with LED lighting. The upper glass storage has 1/2" polished glass illuminated with cool operating LED lights all behind wood framed frosted glass inserts to match the white counter top
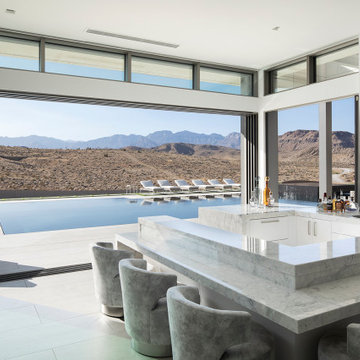
The A7 Series aluminum windows with triple-pane glazing were paired with custom-designed Ultra Lift and Slide doors to provide comfort, efficiency, and seamless design integration of fenestration products. Triple pane glazing units with high-performance spacers, low iron glass, multiple air seals, and a continuous thermal break make these windows and doors incomparable to the traditional aluminum window and door products of the past. Not to mention – these large-scale sliding doors have been fitted with motors hidden in the ceiling, which allow the doors to open flush into wall pockets at the press of a button.
This seamless aluminum door system is a true custom solution for a homeowner that wanted the largest expanses of glass possible to disappear from sight with minimal effort. The enormous doors slide completely out of view, allowing the interior and exterior to blur into a single living space. By integrating the ultra-modern desert home into the surrounding landscape, this residence is able to adapt and evolve as the seasons change – providing a comfortable, beautiful, and luxurious environment all year long.

This prairie home tucked in the woods strikes a harmonious balance between modern efficiency and welcoming warmth.
This home's thoughtful design extends to the beverage bar area, which features open shelving and drawers, offering convenient storage for all drink essentials.
---
Project designed by Minneapolis interior design studio LiLu Interiors. They serve the Minneapolis-St. Paul area, including Wayzata, Edina, and Rochester, and they travel to the far-flung destinations where their upscale clientele owns second homes.
For more about LiLu Interiors, see here: https://www.liluinteriors.com/
To learn more about this project, see here:
https://www.liluinteriors.com/portfolio-items/north-oaks-prairie-home-interior-design/
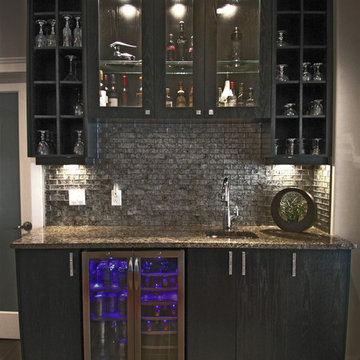
Simple single wall home bar. Oak stained black with granite counter top. Grey glass with gold flake, glass back splash.
他の地域にある低価格の小さなコンテンポラリースタイルのおしゃれなウェット バー (I型、アンダーカウンターシンク、フラットパネル扉のキャビネット、黒いキャビネット、御影石カウンター、石タイルのキッチンパネル、セラミックタイルの床、グレーのキッチンパネル) の写真
他の地域にある低価格の小さなコンテンポラリースタイルのおしゃれなウェット バー (I型、アンダーカウンターシンク、フラットパネル扉のキャビネット、黒いキャビネット、御影石カウンター、石タイルのキッチンパネル、セラミックタイルの床、グレーのキッチンパネル) の写真

High atop a wooded dune, a quarter-mile-long steel boardwalk connects a lavish garage/loft to a 6,500-square-foot modern home with three distinct living spaces. The stunning copper-and-stone exterior complements the multiple balconies, Ipe decking and outdoor entertaining areas, which feature an elaborate grill and large swim spa. In the main structure, which uses radiant floor heat, the enchanting wine grotto has a large, climate-controlled wine cellar. There is also a sauna, elevator, and private master balcony with an outdoor fireplace.
コンテンポラリースタイルのホームバー (フラットパネル扉のキャビネット、セラミックタイルの床、塗装フローリング、スレートの床) の写真
1