中くらいなコンテンポラリースタイルのホームバー (全タイプのキャビネット扉、クオーツストーンカウンター) の写真
絞り込み:
資材コスト
並び替え:今日の人気順
写真 1〜20 枚目(全 519 枚)
1/5

サンディエゴにある中くらいなコンテンポラリースタイルのおしゃれなドライ バー (I型、フラットパネル扉のキャビネット、白いキャビネット、クオーツストーンカウンター、緑のキッチンパネル、モザイクタイルのキッチンパネル、無垢フローリング、グレーのキッチンカウンター) の写真
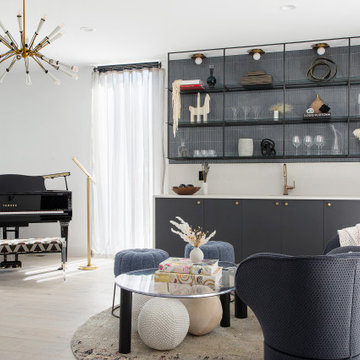
This year’s Designer Showhouse was another great opportunity to give back to our Montecito community while showcasing our work as a fully integrated interior design studio. This time around, we participated in the first Home & Garden Designer Showcase by creating the lounge, bar area, and powder room of a nearly 6,000 square foot home in the neighborhood.
The beautiful MARIA LAURA table from our SORELLA furniture line provides a joyful centerpiece to the seating area and shows how flexible and outside-the-box our furniture designs can be. The distinct piano bench, also one of our designs, gives the space a sophisticated touch, and pillows from our MB Home Collection provide a perfect complement to the plush chairs. All of the staging and décor accessories are from louis + rocco, our home decor styling rental business.
Project designed by Montecito interior designer Margarita Bravo. She serves Montecito as well as surrounding areas such as Hope Ranch, Summerland, Santa Barbara, Isla Vista, Mission Canyon, Carpinteria, Goleta, Ojai, Los Olivos, and Solvang.
---
For more about MARGARITA BRAVO, click here: https://www.margaritabravo.com/
To learn more about this project, click here: https://www.margaritabravo.com/portfolio/denver-2021-designer-showhouse/

To create the dry bar area that our clients wanted, Progressive Design Build removed the ceiling height drywall built-ins and replaced it with a large entertainment nook and separate dry bar nook. Bringing cohesion to the open living room and kitchen area, the new dry bar was designed using the same materials as the kitchen, which included a large bank of white Dura Supreme cabinets, a Calacutta Clara quartz countertop, and Morel wood-stained floating shelves.

Our Seattle studio designed this stunning 5,000+ square foot Snohomish home to make it comfortable and fun for a wonderful family of six.
On the main level, our clients wanted a mudroom. So we removed an unused hall closet and converted the large full bathroom into a powder room. This allowed for a nice landing space off the garage entrance. We also decided to close off the formal dining room and convert it into a hidden butler's pantry. In the beautiful kitchen, we created a bright, airy, lively vibe with beautiful tones of blue, white, and wood. Elegant backsplash tiles, stunning lighting, and sleek countertops complete the lively atmosphere in this kitchen.
On the second level, we created stunning bedrooms for each member of the family. In the primary bedroom, we used neutral grasscloth wallpaper that adds texture, warmth, and a bit of sophistication to the space creating a relaxing retreat for the couple. We used rustic wood shiplap and deep navy tones to define the boys' rooms, while soft pinks, peaches, and purples were used to make a pretty, idyllic little girls' room.
In the basement, we added a large entertainment area with a show-stopping wet bar, a large plush sectional, and beautifully painted built-ins. We also managed to squeeze in an additional bedroom and a full bathroom to create the perfect retreat for overnight guests.
For the decor, we blended in some farmhouse elements to feel connected to the beautiful Snohomish landscape. We achieved this by using a muted earth-tone color palette, warm wood tones, and modern elements. The home is reminiscent of its spectacular views – tones of blue in the kitchen, primary bathroom, boys' rooms, and basement; eucalyptus green in the kids' flex space; and accents of browns and rust throughout.
---Project designed by interior design studio Kimberlee Marie Interiors. They serve the Seattle metro area including Seattle, Bellevue, Kirkland, Medina, Clyde Hill, and Hunts Point.
For more about Kimberlee Marie Interiors, see here: https://www.kimberleemarie.com/
To learn more about this project, see here:
https://www.kimberleemarie.com/modern-luxury-home-remodel-snohomish
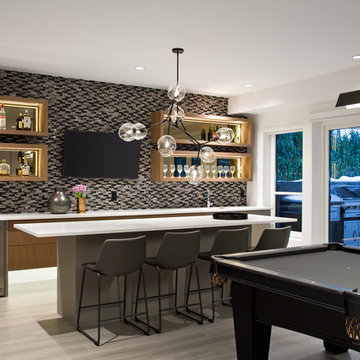
Christina Faminoff
バンクーバーにあるお手頃価格の中くらいなコンテンポラリースタイルのおしゃれなウェット バー (I型、フラットパネル扉のキャビネット、中間色木目調キャビネット、クオーツストーンカウンター、マルチカラーのキッチンパネル、クッションフロア、グレーの床、白いキッチンカウンター、モザイクタイルのキッチンパネル) の写真
バンクーバーにあるお手頃価格の中くらいなコンテンポラリースタイルのおしゃれなウェット バー (I型、フラットパネル扉のキャビネット、中間色木目調キャビネット、クオーツストーンカウンター、マルチカラーのキッチンパネル、クッションフロア、グレーの床、白いキッチンカウンター、モザイクタイルのキッチンパネル) の写真
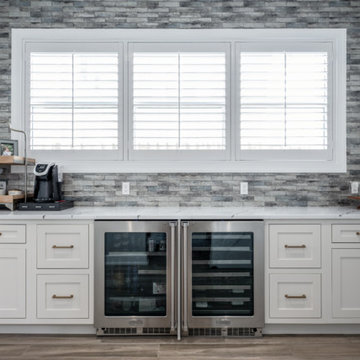
Photos by Project Focus Photography and designed by Amy Smith
タンパにあるお手頃価格の中くらいなコンテンポラリースタイルのおしゃれなウェット バー (I型、シンクなし、シェーカースタイル扉のキャビネット、白いキャビネット、クオーツストーンカウンター、グレーのキッチンパネル、ガラスタイルのキッチンパネル、磁器タイルの床、グレーの床、白いキッチンカウンター) の写真
タンパにあるお手頃価格の中くらいなコンテンポラリースタイルのおしゃれなウェット バー (I型、シンクなし、シェーカースタイル扉のキャビネット、白いキャビネット、クオーツストーンカウンター、グレーのキッチンパネル、ガラスタイルのキッチンパネル、磁器タイルの床、グレーの床、白いキッチンカウンター) の写真

他の地域にあるラグジュアリーな中くらいなコンテンポラリースタイルのおしゃれな着席型バー (白いキャビネット、クオーツストーンカウンター、ガラスタイルのキッチンパネル、マルチカラーのキッチンパネル、ll型、ガラス扉のキャビネット、磁器タイルの床、ベージュの床) の写真
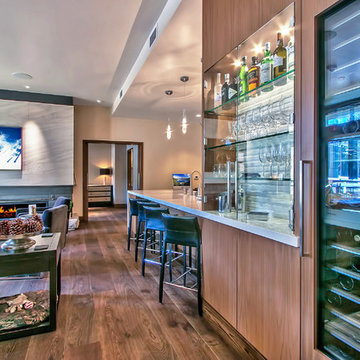
Photos: JMA Ventures LLC
サクラメントにある中くらいなコンテンポラリースタイルのおしゃれなウェット バー (I型、フラットパネル扉のキャビネット、濃色木目調キャビネット、クオーツストーンカウンター、無垢フローリング、茶色い床) の写真
サクラメントにある中くらいなコンテンポラリースタイルのおしゃれなウェット バー (I型、フラットパネル扉のキャビネット、濃色木目調キャビネット、クオーツストーンカウンター、無垢フローリング、茶色い床) の写真
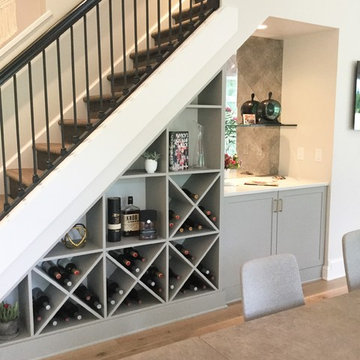
ニューヨークにある中くらいなコンテンポラリースタイルのおしゃれなウェット バー (I型、シンクなし、シェーカースタイル扉のキャビネット、グレーのキャビネット、クオーツストーンカウンター、ミラータイルのキッチンパネル、無垢フローリング、茶色い床) の写真
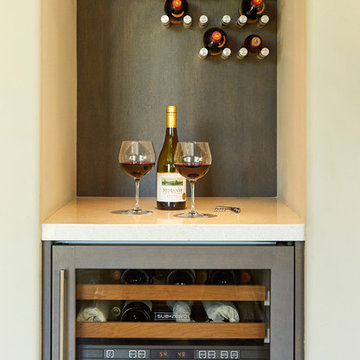
サンディエゴにある高級な中くらいなコンテンポラリースタイルのおしゃれな着席型バー (アンダーカウンターシンク、シェーカースタイル扉のキャビネット、グレーのキャビネット、クオーツストーンカウンター、マルチカラーのキッチンパネル、濃色無垢フローリング) の写真

Modern bar, Frameless cabinets in Vista Plus door style, rift wood species in Matte Eclipse finish by Wood-Mode Custom Cabinets, glass shelving highlighted with abundant LED lighting. Waterfall countertops
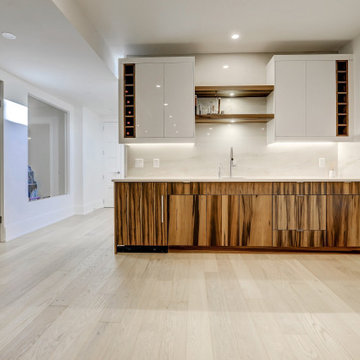
The light-filled home in Calgary features open space, modern bathrooms, and a contemporary kitchen decorated in a stylish monochromatic palette.
カルガリーにあるお手頃価格の中くらいなコンテンポラリースタイルのおしゃれなウェット バー (I型、アンダーカウンターシンク、フラットパネル扉のキャビネット、濃色木目調キャビネット、クオーツストーンカウンター、白いキッチンパネル、クオーツストーンのキッチンパネル、淡色無垢フローリング、ベージュの床、白いキッチンカウンター) の写真
カルガリーにあるお手頃価格の中くらいなコンテンポラリースタイルのおしゃれなウェット バー (I型、アンダーカウンターシンク、フラットパネル扉のキャビネット、濃色木目調キャビネット、クオーツストーンカウンター、白いキッチンパネル、クオーツストーンのキッチンパネル、淡色無垢フローリング、ベージュの床、白いキッチンカウンター) の写真

The Klein condo is a penthouse unit overlooking the beautiful back bay of Orange Beach, AL. The original kitchen was put in by the developer and lacked a wow factor as well as the organization and functionality that the Klein's desired to fit their cooking and entertaining needs. The right side of the kitchen is a wall of floor to ceiling windows that bring in the beautiful scenery of the bay. It was important to the client to create a kitchen that would enhance and compliment the water view rather than distract from it. We chose the Bristol door, a wide stile shaker, because of it's clean and simple lines. Wellborn's Willow paint served as the perfect compliment to the cool blue tones from the bay view that poured into the kitchen. We made sure to use every inch of space for functional storage; from a lazy susan in the tight left corner, to a tall pull-out cabinet left of the fridge, to custom fitting a cabinet front all the way to the angled wall on the right side of the kitchen. Mrs. Klein wanted a large smooth surface for baking, so we created a double-sided island that gave her a 50" deep smooth countertop with waterfall ends. The Klein's also wanted to incorporate a large wet bar near the kitchen to use for entertaining and display. We used the same finishes and moldings, but added some glass doors and glass shelves to reflect the water views. The bar includes two spice rack pull-outs that are used for liquor bottle storage. This renovation transformed the Klein's drab, builder level kitchen into a custom, highly functional kitchen & bar that harmonizes with the beautiful bay views that encompass it.

ソルトレイクシティにある中くらいなコンテンポラリースタイルのおしゃれなウェット バー (I型、アンダーカウンターシンク、フラットパネル扉のキャビネット、クオーツストーンカウンター、カーペット敷き、グレーの床、濃色木目調キャビネット、グレーのキッチンパネル、セラミックタイルのキッチンパネル、グレーのキッチンカウンター) の写真
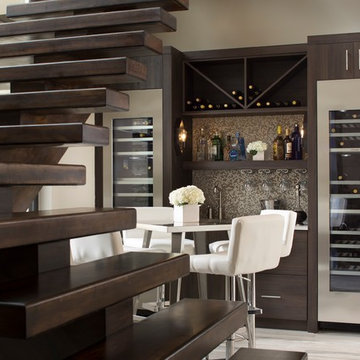
Jeffrey A. Davis Photography
オーランドにあるラグジュアリーな中くらいなコンテンポラリースタイルのおしゃれなウェット バー (I型、フラットパネル扉のキャビネット、濃色木目調キャビネット、クオーツストーンカウンター、マルチカラーのキッチンパネル、淡色無垢フローリング、グレーの床) の写真
オーランドにあるラグジュアリーな中くらいなコンテンポラリースタイルのおしゃれなウェット バー (I型、フラットパネル扉のキャビネット、濃色木目調キャビネット、クオーツストーンカウンター、マルチカラーのキッチンパネル、淡色無垢フローリング、グレーの床) の写真

Designed with a dark stain to contrast with the lighter tones of the surrounding interior, this new residential bar becomes the focal point of the living room space. Great for entertaining friends and family, the clean design speaks for itself without the need to be adorned with details.
For more about this project visit our website
wlkitchenandhome.com
#hometohave #eleganthome #homebar #classicbar #barathome #custombar #interiorsofinsta #houseinteriors #customhomedesign #uniqueinteriors #interiordesign #ourluxuryhouses #luxuryrooms #luxuryliving #contemporarydesign #entertainmentroom #interiorsdesigners #interiorluxury #mansion #luxeinteriors #basement #homeremodeling #barinterior #newjerseydesign #njdesigner #homedrinking #homedrinkingcabinet #houzz
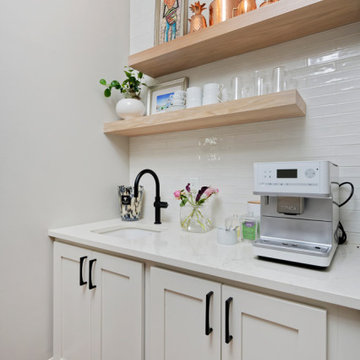
Our Denver studio renovated this home for clients who love to play with bold colors, prints, and patterns. We used a black-and-white island with white cabinetry, a sleek black hood, and gold metal pendants to create a modern, elegant vibe in the kitchen. The living area provides loads of comfort with a massive neutral-hued sectional and single sofas, while an accent fireplace and TV unit complete the look. The dining room flaunts a striking green accent wall, printed window treatments, and a black modern-traditional chandelier.
The bedroom and bathrooms are a luxurious indulgence with natural, neutral hues and practical yet elegant furniture. The powder room makes a bold design statement with a bright orange hue and printed wallpaper.
---
Project designed by Denver, Colorado interior designer Margarita Bravo. She serves Denver as well as surrounding areas such as Cherry Hills Village, Englewood, Greenwood Village, and Bow Mar.
For more about MARGARITA BRAVO, click here: https://www.margaritabravo.com/
To learn more about this project, click here:
https://www.margaritabravo.com/portfolio/interiors-bold-colorful-denver-home/
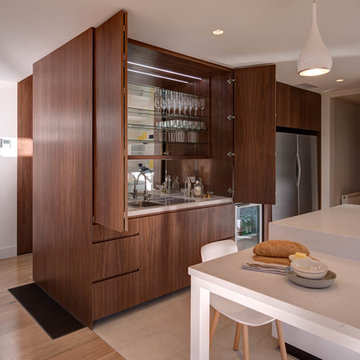
View of bar
Photo by Jaime Diaz Berrio
メルボルンにある高級な中くらいなコンテンポラリースタイルのおしゃれなウェット バー (アンダーカウンターシンク、フラットパネル扉のキャビネット、クオーツストーンカウンター、セラミックタイルの床、I型、濃色木目調キャビネット、ミラータイルのキッチンパネル) の写真
メルボルンにある高級な中くらいなコンテンポラリースタイルのおしゃれなウェット バー (アンダーカウンターシンク、フラットパネル扉のキャビネット、クオーツストーンカウンター、セラミックタイルの床、I型、濃色木目調キャビネット、ミラータイルのキッチンパネル) の写真
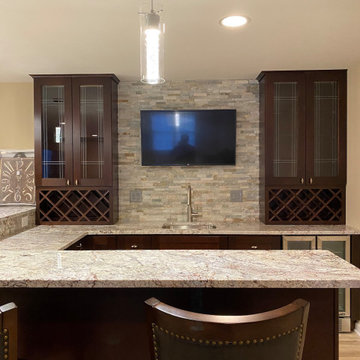
U-shape bar
ボルチモアにある高級な中くらいなコンテンポラリースタイルのおしゃれなウェット バー (コの字型、アンダーカウンターシンク、シェーカースタイル扉のキャビネット、茶色いキャビネット、クオーツストーンカウンター、マルチカラーのキッチンパネル、石タイルのキッチンパネル、クッションフロア、マルチカラーの床、マルチカラーのキッチンカウンター) の写真
ボルチモアにある高級な中くらいなコンテンポラリースタイルのおしゃれなウェット バー (コの字型、アンダーカウンターシンク、シェーカースタイル扉のキャビネット、茶色いキャビネット、クオーツストーンカウンター、マルチカラーのキッチンパネル、石タイルのキッチンパネル、クッションフロア、マルチカラーの床、マルチカラーのキッチンカウンター) の写真

Breakfast nook includes a Saarinen table with pink velvet chairs highlighted by a black and gold pendant next to the coffee and tea bar.
トロントにある高級な中くらいなコンテンポラリースタイルのおしゃれなホームバー (コの字型、フラットパネル扉のキャビネット、白いキャビネット、クオーツストーンカウンター、白いキッチンパネル、クオーツストーンのキッチンパネル、無垢フローリング、茶色い床、白いキッチンカウンター) の写真
トロントにある高級な中くらいなコンテンポラリースタイルのおしゃれなホームバー (コの字型、フラットパネル扉のキャビネット、白いキャビネット、クオーツストーンカウンター、白いキッチンパネル、クオーツストーンのキッチンパネル、無垢フローリング、茶色い床、白いキッチンカウンター) の写真
中くらいなコンテンポラリースタイルのホームバー (全タイプのキャビネット扉、クオーツストーンカウンター) の写真
1