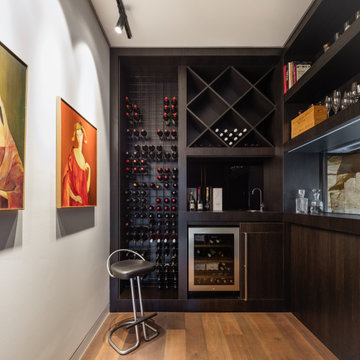コンテンポラリースタイルのホームバー (濃色木目調キャビネット、無垢フローリング、塗装フローリング) の写真
絞り込み:
資材コスト
並び替え:今日の人気順
写真 1〜20 枚目(全 197 枚)
1/5
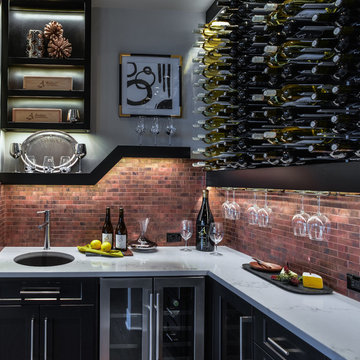
ポートランドにある広いコンテンポラリースタイルのおしゃれなウェット バー (L型、アンダーカウンターシンク、シェーカースタイル扉のキャビネット、濃色木目調キャビネット、クオーツストーンカウンター、赤いキッチンパネル、石タイルのキッチンパネル、無垢フローリング) の写真

BEATIFUL HOME DRY BAR
ワシントンD.C.にあるお手頃価格の中くらいなコンテンポラリースタイルのおしゃれなドライ バー (I型、シンクなし、落し込みパネル扉のキャビネット、濃色木目調キャビネット、大理石カウンター、マルチカラーのキッチンパネル、ガラスタイルのキッチンパネル、無垢フローリング、ベージュの床、黒いキッチンカウンター) の写真
ワシントンD.C.にあるお手頃価格の中くらいなコンテンポラリースタイルのおしゃれなドライ バー (I型、シンクなし、落し込みパネル扉のキャビネット、濃色木目調キャビネット、大理石カウンター、マルチカラーのキッチンパネル、ガラスタイルのキッチンパネル、無垢フローリング、ベージュの床、黒いキッチンカウンター) の写真
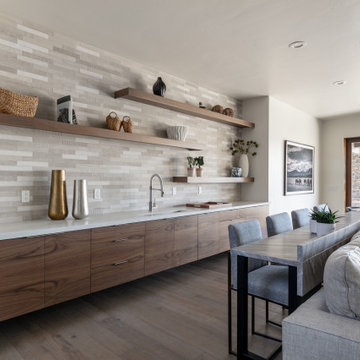
ソルトレイクシティにあるコンテンポラリースタイルのおしゃれなウェット バー (I型、アンダーカウンターシンク、フラットパネル扉のキャビネット、濃色木目調キャビネット、グレーのキッチンパネル、無垢フローリング、茶色い床、白いキッチンカウンター) の写真
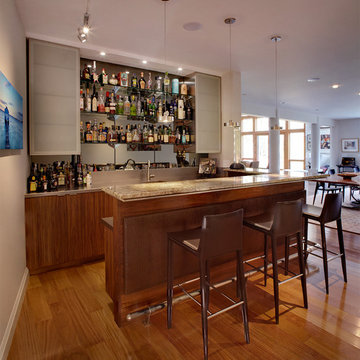
michael biondo
ニューヨークにあるコンテンポラリースタイルのおしゃれな着席型バー (無垢フローリング、コの字型、フラットパネル扉のキャビネット、濃色木目調キャビネット、ミラータイルのキッチンパネル、茶色い床) の写真
ニューヨークにあるコンテンポラリースタイルのおしゃれな着席型バー (無垢フローリング、コの字型、フラットパネル扉のキャビネット、濃色木目調キャビネット、ミラータイルのキッチンパネル、茶色い床) の写真
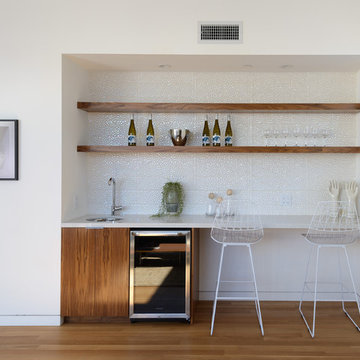
New construction, completed in 2013
Photograph by Geoff Captain Studios
ロサンゼルスにある小さなコンテンポラリースタイルのおしゃれな着席型バー (無垢フローリング、I型、フラットパネル扉のキャビネット、濃色木目調キャビネット、白いキッチンパネル、茶色い床) の写真
ロサンゼルスにある小さなコンテンポラリースタイルのおしゃれな着席型バー (無垢フローリング、I型、フラットパネル扉のキャビネット、濃色木目調キャビネット、白いキッチンパネル、茶色い床) の写真
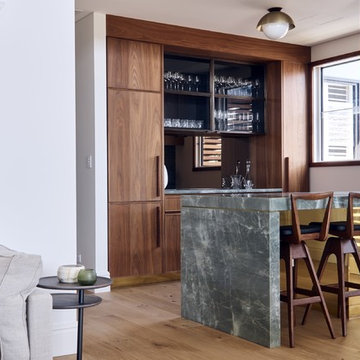
Drew Wheeler
シドニーにあるコンテンポラリースタイルのおしゃれな着席型バー (ll型、フラットパネル扉のキャビネット、濃色木目調キャビネット、無垢フローリング、茶色い床、グレーのキッチンカウンター) の写真
シドニーにあるコンテンポラリースタイルのおしゃれな着席型バー (ll型、フラットパネル扉のキャビネット、濃色木目調キャビネット、無垢フローリング、茶色い床、グレーのキッチンカウンター) の写真

他の地域にある小さなコンテンポラリースタイルのおしゃれなウェット バー (I型、シンクなし、レイズドパネル扉のキャビネット、濃色木目調キャビネット、御影石カウンター、ベージュキッチンパネル、セラミックタイルのキッチンパネル、無垢フローリング、茶色い床) の写真
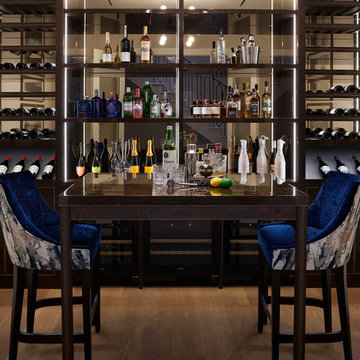
Striking in their indigo denim tones, these Harlequin Takara fabric bar stools bring an alluring burst of colour to our indulgently rich wine room design, the thick satin feel adding another layer of luxury.

Custom bar with walnut cabinetry and a waterfall edged, hand fabricated, counter top of end grain wood with brass infused strips.
ニューヨークにあるラグジュアリーな広いコンテンポラリースタイルのおしゃれな着席型バー (オープンシェルフ、濃色木目調キャビネット、無垢フローリング、ll型、木材カウンター、茶色いキッチンパネル、木材のキッチンパネル、茶色い床) の写真
ニューヨークにあるラグジュアリーな広いコンテンポラリースタイルのおしゃれな着席型バー (オープンシェルフ、濃色木目調キャビネット、無垢フローリング、ll型、木材カウンター、茶色いキッチンパネル、木材のキッチンパネル、茶色い床) の写真
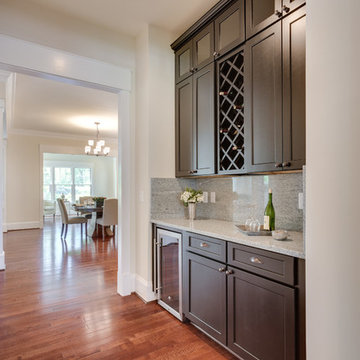
ワシントンD.C.にある小さなコンテンポラリースタイルのおしゃれなホームバー (I型、シンクなし、シェーカースタイル扉のキャビネット、濃色木目調キャビネット、御影石カウンター、グレーのキッチンパネル、石スラブのキッチンパネル、無垢フローリング、茶色い床) の写真
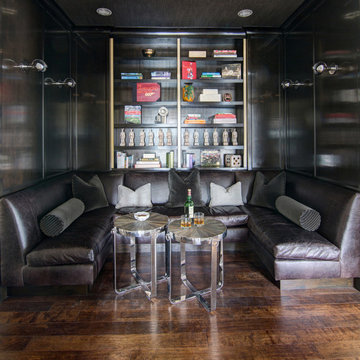
Lori Dennis Interior Design
SoCal Contractor
ロサンゼルスにある高級な小さなコンテンポラリースタイルのおしゃれな着席型バー (濃色木目調キャビネット、無垢フローリング) の写真
ロサンゼルスにある高級な小さなコンテンポラリースタイルのおしゃれな着席型バー (濃色木目調キャビネット、無垢フローリング) の写真
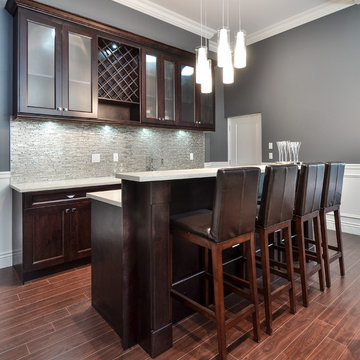
This bright bar is stunning, and glamorous due to the pendant lights and shiny backsplash glass tiles. This tasteful and elegant bar invites you to spend an unforgettable night with family and friends. This is where memories are made! |
Atlas Custom Cabinets: |
Address: 14722 64th Avenue, Unit 6
Surrey, British Columbia V3S 1X7 Canada |
Office: (604) 594-1199 |
Website: http://www.atlascabinets.ca/
(Vancouver, B.C.)
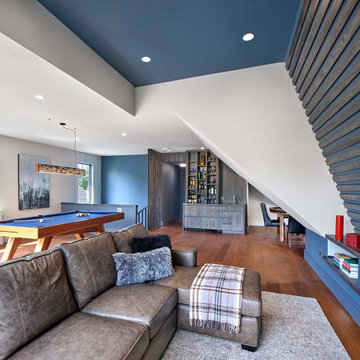
Attic game room with custom bar;
photo by Todd Mason, Halkin Photography
フィラデルフィアにある中くらいなコンテンポラリースタイルのおしゃれなウェット バー (I型、アンダーカウンターシンク、フラットパネル扉のキャビネット、濃色木目調キャビネット、木材カウンター、青いキッチンパネル、木材のキッチンパネル、無垢フローリング、茶色い床、グレーのキッチンカウンター) の写真
フィラデルフィアにある中くらいなコンテンポラリースタイルのおしゃれなウェット バー (I型、アンダーカウンターシンク、フラットパネル扉のキャビネット、濃色木目調キャビネット、木材カウンター、青いキッチンパネル、木材のキッチンパネル、無垢フローリング、茶色い床、グレーのキッチンカウンター) の写真
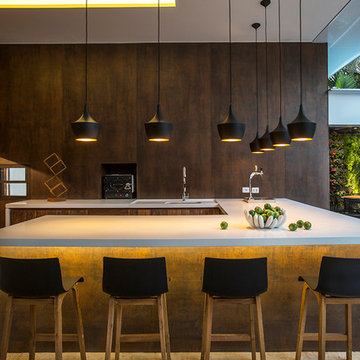
Ricardo Rossi of Ricardo Rossi Architecture and Interiors, has specified Neolith® by TheSize, the brand of Sintered Compact Surface, in the refurbishment of IV Centenário, a residential home in São Paulo (Brazil).
El arquitecto Ricardo Rossi ha elegido la Superficie Compacta Sinterizada NEOLITH®, para la Rehabilitación del proyecto del IV Centenario, una lujosa vivienda residencial situada en São Paulo (Brasil).
Interior and exterior wall cladding: Neolith Iron Copper.
Photography: Dámaso Pérez, FOTOTEC
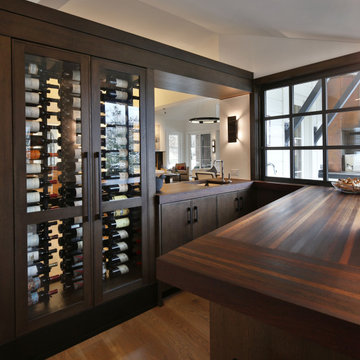
Designed by Stephanie Lafferty. Learn more at https://www.glumber.com/image-library/wenge-wine-bar-tops-in-plain-city-ohio/.
#stephanielafferty #grothouseinc #customwoodcountertops
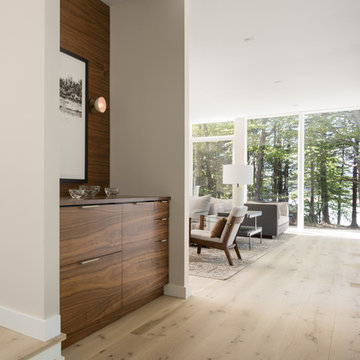
Trent Bell Photography
ポートランド(メイン)にあるコンテンポラリースタイルのおしゃれなホームバー (I型、フラットパネル扉のキャビネット、濃色木目調キャビネット、木材カウンター、木材のキッチンパネル、無垢フローリング) の写真
ポートランド(メイン)にあるコンテンポラリースタイルのおしゃれなホームバー (I型、フラットパネル扉のキャビネット、濃色木目調キャビネット、木材カウンター、木材のキッチンパネル、無垢フローリング) の写真
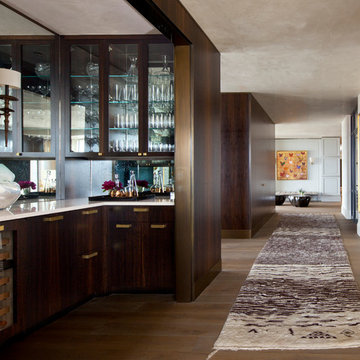
Nick Johnson
オースティンにあるお手頃価格の中くらいなコンテンポラリースタイルのおしゃれなウェット バー (L型、ガラス扉のキャビネット、濃色木目調キャビネット、大理石カウンター、ミラータイルのキッチンパネル、無垢フローリング) の写真
オースティンにあるお手頃価格の中くらいなコンテンポラリースタイルのおしゃれなウェット バー (L型、ガラス扉のキャビネット、濃色木目調キャビネット、大理石カウンター、ミラータイルのキッチンパネル、無垢フローリング) の写真
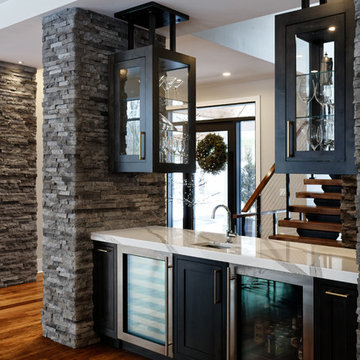
This stunning custom bar says we love to entertain! You can access it from the foyer or the kitchen/dining area. Designed and crafted by Riverside Custom Cabinetry, the bar is flanked by stacked stone and features the same quartz top from the kitchen, wine fridge, beverage fridge, bar sink, and liquor storage. The upper cabinets are supported by custom metal brackets designed and crafted by one of our Michaelson Homes employees.

Immediately upon entering the front door of this modern remodel, you are greeted with a state-of-the-art lighted glass-front wine closet backed with quartz and wine pegs. Designed to highlight the owner’s superb worldwide wine collection and capture their travel memories, this spectacular wine closet and adjoining bar area provides the perfect serving area while entertaining family and friends.
A fresh mixture of finishes, colors, and style brings new life and traditional elegance to the streamlined kitchen. The generous quartz countertop island features raised stained butcher block for the bar seating area. The drop-down ceiling is detailed in stained wood with subtle brass inlays, recessed hood, and lighting.
A home addition allowed for a completely new primary bath design and layout, including a supersized walk-in shower, lighted dry sauna, soaking tub, and generous floating vanity with integrated sinks and radiant floor heating. The primary suite coordinates seamlessly with its stained tongue & groove raised ceiling, and wrapped beams.
Photographer: Andrew Orozco
コンテンポラリースタイルのホームバー (濃色木目調キャビネット、無垢フローリング、塗装フローリング) の写真
1
