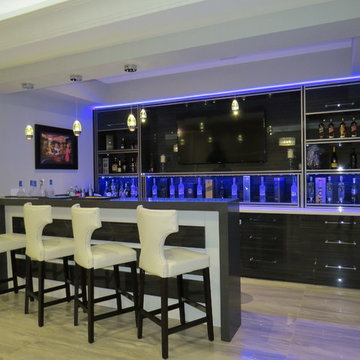コンテンポラリースタイルのホームバー (黒いキャビネット、人工大理石カウンター) の写真
絞り込み:
資材コスト
並び替え:今日の人気順
写真 1〜20 枚目(全 33 枚)
1/4

Modern Architecture and Refurbishment - Balmoral
The objective of this residential interior refurbishment was to create a bright open-plan aesthetic fit for a growing family. The client employed Cradle to project manage the job, which included developing a master plan for the modern architecture and interior design of the project. Cradle worked closely with AIM Building Contractors on the execution of the refurbishment, as well as Graeme Nash from Optima Joinery and Frances Wellham Design for some of the furniture finishes.
The staged refurbishment required the expansion of several areas in the home. By improving the residential ceiling design in the living and dining room areas, we were able to increase the flow of light and expand the space. A focal point of the home design, the entertaining hub features a beautiful wine bar with elegant brass edging and handles made from Mother of Pearl, a recurring theme of the residential design.
Following high end kitchen design trends, Cradle developed a cutting edge kitchen design that harmonized with the home's new aesthetic. The kitchen was identified as key, so a range of cooking products by Gaggenau were specified for the project. Complementing the modern architecture and design of this home, Corian bench tops were chosen to provide a beautiful and durable surface, which also allowed a brass edge detail to be securely inserted into the bench top. This integrated well with the surrounding tiles, caesar stone and joinery.
High-end finishes are a defining factor of this luxury residential house design. As such, the client wanted to create a statement using some of the key materials. Mutino tiling on the kitchen island and in living area niches achieved the desired look in these areas. Lighting also plays an important role throughout the space and was used to highlight the materials and the large ceiling voids. Lighting effects were achieved with the addition of concealed LED lights, recessed LED down lights and a striking black linear up/down LED profile.
The modern architecture and refurbishment of this beachside home also includes a new relocated laundry, powder room, study room and en-suite for the downstairs bedrooms.
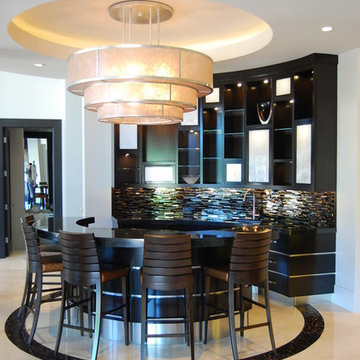
European Marble and Granite
ソルトレイクシティにある高級な中くらいなコンテンポラリースタイルのおしゃれな着席型バー (I型、アンダーカウンターシンク、フラットパネル扉のキャビネット、黒いキャビネット、人工大理石カウンター、マルチカラーのキッチンパネル、メタルタイルのキッチンパネル、磁器タイルの床、白い床) の写真
ソルトレイクシティにある高級な中くらいなコンテンポラリースタイルのおしゃれな着席型バー (I型、アンダーカウンターシンク、フラットパネル扉のキャビネット、黒いキャビネット、人工大理石カウンター、マルチカラーのキッチンパネル、メタルタイルのキッチンパネル、磁器タイルの床、白い床) の写真
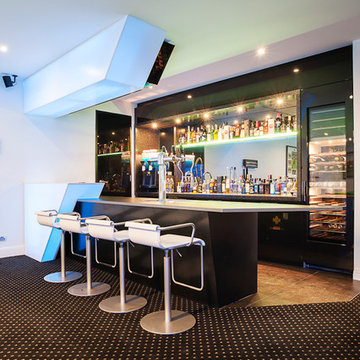
Andrew Ashton
メルボルンにあるラグジュアリーな広いコンテンポラリースタイルのおしゃれな着席型バー (ll型、アンダーカウンターシンク、フラットパネル扉のキャビネット、黒いキャビネット、人工大理石カウンター、磁器タイルの床、ミラータイルのキッチンパネル) の写真
メルボルンにあるラグジュアリーな広いコンテンポラリースタイルのおしゃれな着席型バー (ll型、アンダーカウンターシンク、フラットパネル扉のキャビネット、黒いキャビネット、人工大理石カウンター、磁器タイルの床、ミラータイルのキッチンパネル) の写真
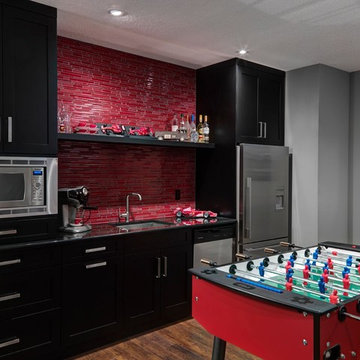
カルガリーにある高級な中くらいなコンテンポラリースタイルのおしゃれなウェット バー (I型、アンダーカウンターシンク、シェーカースタイル扉のキャビネット、黒いキャビネット、人工大理石カウンター、赤いキッチンパネル、ボーダータイルのキッチンパネル、無垢フローリング、茶色い床) の写真
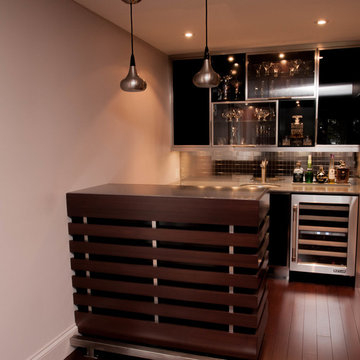
What to do with an small alcove like this one in your basement off the TV room? You can have a custom designed bar made to fit like these happy clients had done. Design by Bea Doucet of Doucet, Watts, &Davis and manufactured by Halifax Cabinetry
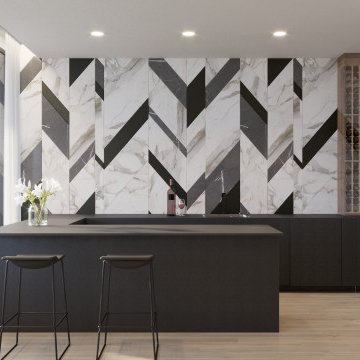
AC Spatial Design’s vision was fully aligned with the client’s requirements and needs to live in a house with a timeless and essential aesthetic.
デヴォンにあるラグジュアリーな広いコンテンポラリースタイルのおしゃれなウェット バー (淡色無垢フローリング、ベージュの床、I型、一体型シンク、フラットパネル扉のキャビネット、黒いキャビネット、人工大理石カウンター、白いキッチンパネル、石スラブのキッチンパネル、黒いキッチンカウンター) の写真
デヴォンにあるラグジュアリーな広いコンテンポラリースタイルのおしゃれなウェット バー (淡色無垢フローリング、ベージュの床、I型、一体型シンク、フラットパネル扉のキャビネット、黒いキャビネット、人工大理石カウンター、白いキッチンパネル、石スラブのキッチンパネル、黒いキッチンカウンター) の写真
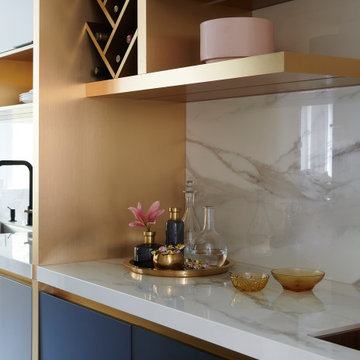
トロントにある高級な小さなコンテンポラリースタイルのおしゃれなウェット バー (ll型、アンダーカウンターシンク、フラットパネル扉のキャビネット、黒いキャビネット、人工大理石カウンター、白いキッチンパネル、磁器タイルのキッチンパネル、淡色無垢フローリング、ベージュの床、白いキッチンカウンター) の写真
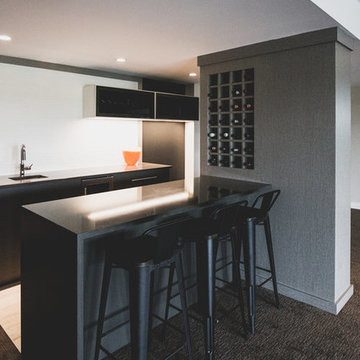
Photo by Garnet Construction
他の地域にある高級な中くらいなコンテンポラリースタイルのおしゃれな着席型バー (ll型、フラットパネル扉のキャビネット、黒いキャビネット、ドロップインシンク、人工大理石カウンター、白いキッチンパネル、サブウェイタイルのキッチンパネル、淡色無垢フローリング) の写真
他の地域にある高級な中くらいなコンテンポラリースタイルのおしゃれな着席型バー (ll型、フラットパネル扉のキャビネット、黒いキャビネット、ドロップインシンク、人工大理石カウンター、白いキッチンパネル、サブウェイタイルのキッチンパネル、淡色無垢フローリング) の写真
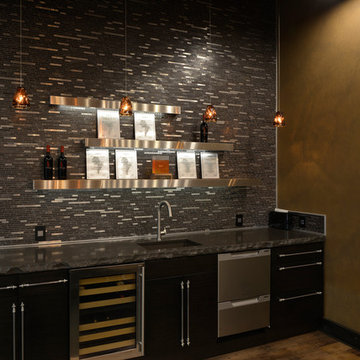
Contemporary bar and wine tasting room.
Designer: Melissa Brewer of MB Designs, Yakima, WA
Cabinets and Photo by Ron Olson of Yakima Valley Cabinets
シアトルにある中くらいなコンテンポラリースタイルのおしゃれなウェット バー (I型、アンダーカウンターシンク、フラットパネル扉のキャビネット、黒いキャビネット、人工大理石カウンター、グレーのキッチンパネル、ボーダータイルのキッチンパネル、磁器タイルの床、茶色い床) の写真
シアトルにある中くらいなコンテンポラリースタイルのおしゃれなウェット バー (I型、アンダーカウンターシンク、フラットパネル扉のキャビネット、黒いキャビネット、人工大理石カウンター、グレーのキッチンパネル、ボーダータイルのキッチンパネル、磁器タイルの床、茶色い床) の写真
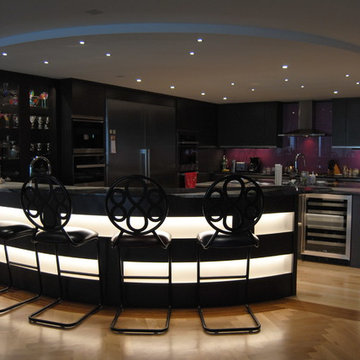
クリーブランドにあるお手頃価格の広いコンテンポラリースタイルのおしゃれな着席型バー (コの字型、ドロップインシンク、フラットパネル扉のキャビネット、黒いキャビネット、人工大理石カウンター、赤いキッチンパネル、サブウェイタイルのキッチンパネル、淡色無垢フローリング) の写真
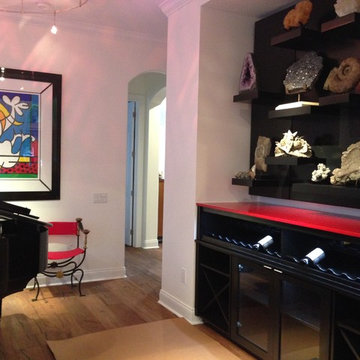
タンパにある広いコンテンポラリースタイルのおしゃれなウェット バー (ll型、フラットパネル扉のキャビネット、黒いキャビネット、人工大理石カウンター、淡色無垢フローリング) の写真
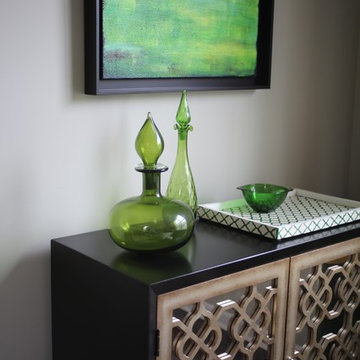
Over the course of three years, room2improve consulted with the client room by room to make their new-build more individualistic. This client wanted a bar area in the dining room. We helped them make a cohesive look through considering the size and placement of pieces and selecting art and accessories.
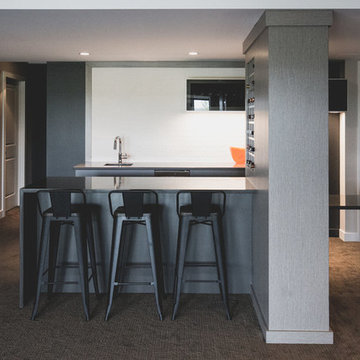
Photo by Garnet Construction
他の地域にある高級な中くらいなコンテンポラリースタイルのおしゃれな着席型バー (ll型、フラットパネル扉のキャビネット、黒いキャビネット、人工大理石カウンター、白いキッチンパネル、サブウェイタイルのキッチンパネル、淡色無垢フローリング、ドロップインシンク) の写真
他の地域にある高級な中くらいなコンテンポラリースタイルのおしゃれな着席型バー (ll型、フラットパネル扉のキャビネット、黒いキャビネット、人工大理石カウンター、白いキッチンパネル、サブウェイタイルのキッチンパネル、淡色無垢フローリング、ドロップインシンク) の写真
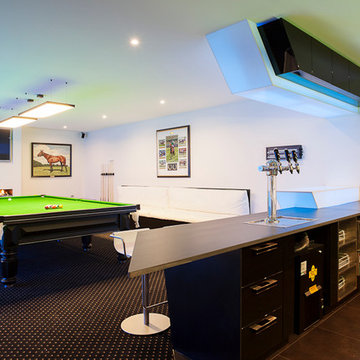
Andrew Ashton
メルボルンにあるラグジュアリーな広いコンテンポラリースタイルのおしゃれな着席型バー (ll型、アンダーカウンターシンク、フラットパネル扉のキャビネット、黒いキャビネット、人工大理石カウンター、磁器タイルの床) の写真
メルボルンにあるラグジュアリーな広いコンテンポラリースタイルのおしゃれな着席型バー (ll型、アンダーカウンターシンク、フラットパネル扉のキャビネット、黒いキャビネット、人工大理石カウンター、磁器タイルの床) の写真
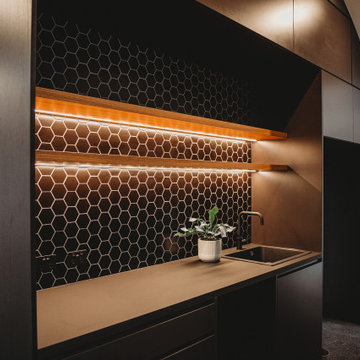
Tea House Bar
アデレードにある中くらいなコンテンポラリースタイルのおしゃれなウェット バー (I型、ドロップインシンク、落し込みパネル扉のキャビネット、黒いキャビネット、人工大理石カウンター、黒いキッチンパネル、セラミックタイルのキッチンパネル、ベージュのキッチンカウンター) の写真
アデレードにある中くらいなコンテンポラリースタイルのおしゃれなウェット バー (I型、ドロップインシンク、落し込みパネル扉のキャビネット、黒いキャビネット、人工大理石カウンター、黒いキッチンパネル、セラミックタイルのキッチンパネル、ベージュのキッチンカウンター) の写真
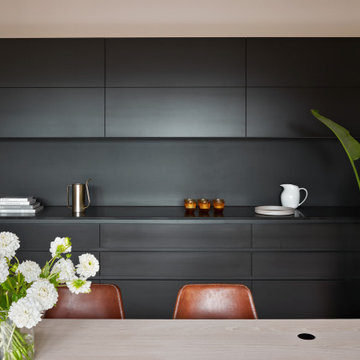
This stunning black bar cabinetry works beautifully with this dining table and chairs.
メルボルンにあるお手頃価格のコンテンポラリースタイルのおしゃれなホームバー (フラットパネル扉のキャビネット、黒いキャビネット、人工大理石カウンター) の写真
メルボルンにあるお手頃価格のコンテンポラリースタイルのおしゃれなホームバー (フラットパネル扉のキャビネット、黒いキャビネット、人工大理石カウンター) の写真
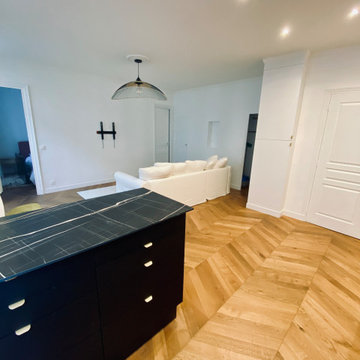
パリにある中くらいなコンテンポラリースタイルのおしゃれなドライ バー (ll型、インセット扉のキャビネット、黒いキャビネット、人工大理石カウンター、テラコッタタイルのキッチンパネル、黒いキッチンカウンター) の写真
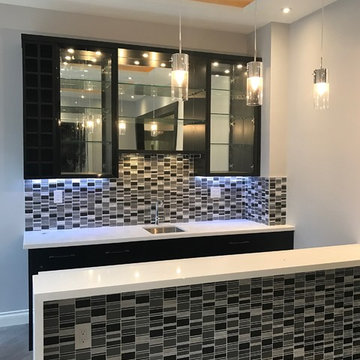
バンクーバーにある高級な中くらいなコンテンポラリースタイルのおしゃれなウェット バー (I型、アンダーカウンターシンク、オープンシェルフ、黒いキャビネット、グレーのキッチンパネル、セラミックタイルのキッチンパネル、グレーの床、人工大理石カウンター、淡色無垢フローリング) の写真
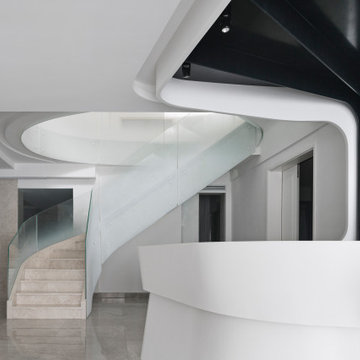
The Cloud Villa is so named because of the grand central stair which connects the three floors of this 800m2 villa in Shanghai. It’s abstract cloud-like form celebrates fluid movement through space, while dividing the main entry from the main living space.
As the main focal point of the villa, it optimistically reinforces domesticity as an act of unencumbered weightless living; in contrast to the restrictive bulk of the typical sprawling megalopolis in China. The cloud is an intimate form that only the occupants of the villa have the luxury of using on a daily basis. The main living space with its overscaled, nearly 8m high vaulted ceiling, gives the villa a sacrosanct quality.
Contemporary in form, construction and materiality, the Cloud Villa’s stair is classical statement about the theater and intimacy of private and domestic life.
コンテンポラリースタイルのホームバー (黒いキャビネット、人工大理石カウンター) の写真
1
