コンテンポラリースタイルのホームバー (ガラスタイルのキッチンパネル、塗装板のキッチンパネル、サブウェイタイルのキッチンパネル、ll型) の写真
絞り込み:
資材コスト
並び替え:今日の人気順
写真 1〜20 枚目(全 99 枚)

Nestled in the heart of Los Angeles, just south of Beverly Hills, this two story (with basement) contemporary gem boasts large ipe eaves and other wood details, warming the interior and exterior design. The rear indoor-outdoor flow is perfection. An exceptional entertaining oasis in the middle of the city. Photo by Lynn Abesera
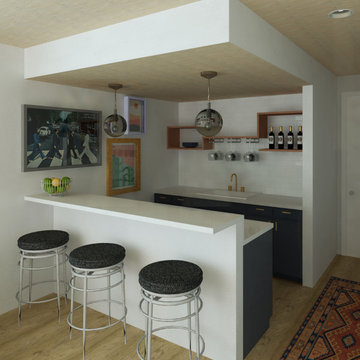
The choice of materials and colors in the design of this mini-bar draws from the contemporary, clean aesthetic of the main house. The mini-bar is part of a larger recreational room designed to provide a sense of serenity and space through the use of natural materials, ample natural light, and a calm color palette.
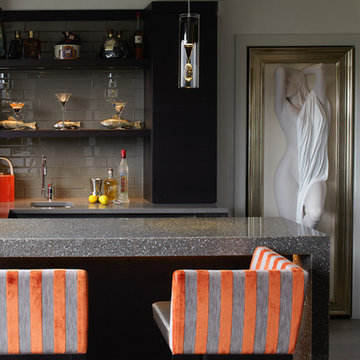
SieMatic Cabinetry in Truffle Brown Pine Wood Veneer with Truffle Brown Pine Wood shelving. SieMatic Nickel Gloss framed Glass Tall Display Cabinet with Truffle Brown Pine Wood Veneer interior.

ロサンゼルスにある広いコンテンポラリースタイルのおしゃれな着席型バー (ll型、アンダーカウンターシンク、フラットパネル扉のキャビネット、淡色木目調キャビネット、黒いキッチンパネル、ガラスタイルのキッチンパネル、ベージュの床、茶色いキッチンカウンター) の写真

ポートランドにあるお手頃価格の小さなコンテンポラリースタイルのおしゃれなウェット バー (ll型、アンダーカウンターシンク、フラットパネル扉のキャビネット、青いキャビネット、クオーツストーンカウンター、マルチカラーのキッチンパネル、ガラスタイルのキッチンパネル、ラミネートの床、ベージュの床、グレーのキッチンカウンター) の写真
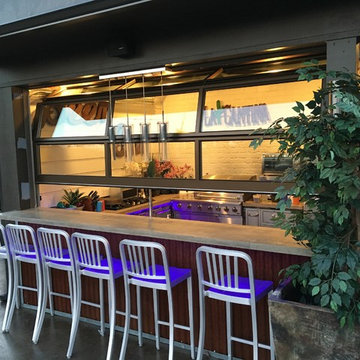
We had a custom size glass & aluminum panel garage door made to rest right on the custom stained concrete counter. Instant WOW factor!
Christopher Hill
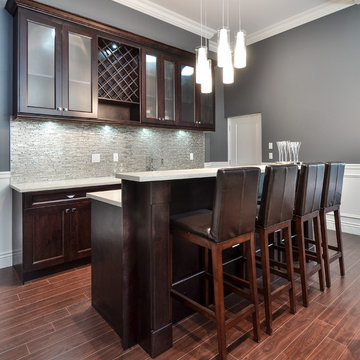
This bright bar is stunning, and glamorous due to the pendant lights and shiny backsplash glass tiles. This tasteful and elegant bar invites you to spend an unforgettable night with family and friends. This is where memories are made! |
Atlas Custom Cabinets: |
Address: 14722 64th Avenue, Unit 6
Surrey, British Columbia V3S 1X7 Canada |
Office: (604) 594-1199 |
Website: http://www.atlascabinets.ca/
(Vancouver, B.C.)
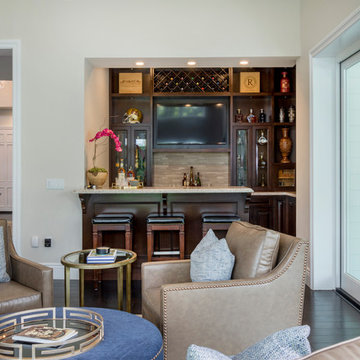
We designed this home bar, which lies just to the side of the living room. The dark woods and dark leather upholstering clearly distinguish this area from the rest of the home and give it that classic bar look. We made sure to integrate all the luxury home bar essentials, such as a built-in wine rack, wine cooler, display shelves, storage, and a sink.
Project designed by Courtney Thomas Design in La Cañada. Serving Pasadena, Glendale, Monrovia, San Marino, Sierra Madre, South Pasadena, and Altadena.
For more about Courtney Thomas Design, click here: https://www.courtneythomasdesign.com/
To learn more about this project, click here: https://www.courtneythomasdesign.com/portfolio/berkshire-house/
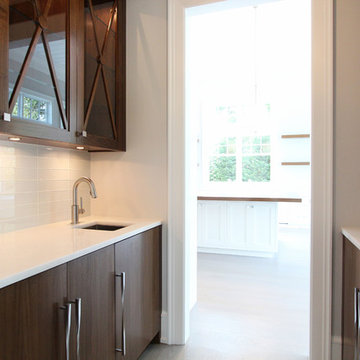
ニューヨークにある小さなコンテンポラリースタイルのおしゃれなウェット バー (ll型、アンダーカウンターシンク、ガラス扉のキャビネット、濃色木目調キャビネット、クオーツストーンカウンター、白いキッチンパネル、ガラスタイルのキッチンパネル、白いキッチンカウンター) の写真
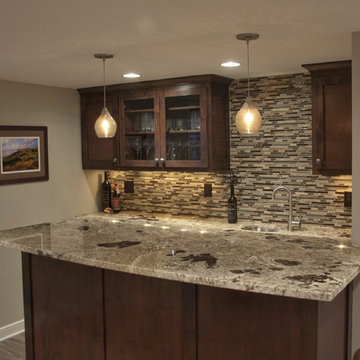
The basement in this home sat unused for years. Cinder block windows did a poor job of brightening the space. Linoleum floors were outdated years ago. The bar was a brick and mortar monster.
The remodeling design began with a new centerpiece – a gas fireplace to warm up cold Minnesota evenings. It features custom brickwork enclosing the energy efficient firebox.
New energy-efficient egress windows can be opened to allow cross ventilation, while keeping the room cozy. A dramatic improvement over cinder block glass.
A new wet bar was added, featuring Oak Wood cabinets and Granite countertops. Note the custom tile work behind the stainless steel sink. The bar itself uses the same materials, creating comfortable seating for three.
Finally, the use of in-ceiling down lights adds a single “color” of light, making the entire room both bright and warm. The before and after photos tell the whole story.

他の地域にあるラグジュアリーな中くらいなコンテンポラリースタイルのおしゃれな着席型バー (白いキャビネット、クオーツストーンカウンター、ガラスタイルのキッチンパネル、マルチカラーのキッチンパネル、ll型、ガラス扉のキャビネット、磁器タイルの床、ベージュの床) の写真
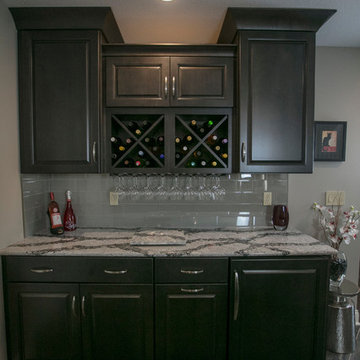
Sally Turner of Stella & Eden
カンザスシティにあるお手頃価格の広いコンテンポラリースタイルのおしゃれな着席型バー (ll型、アンダーカウンターシンク、レイズドパネル扉のキャビネット、濃色木目調キャビネット、人工大理石カウンター、グレーのキッチンパネル、サブウェイタイルのキッチンパネル、クッションフロア、グレーの床) の写真
カンザスシティにあるお手頃価格の広いコンテンポラリースタイルのおしゃれな着席型バー (ll型、アンダーカウンターシンク、レイズドパネル扉のキャビネット、濃色木目調キャビネット、人工大理石カウンター、グレーのキッチンパネル、サブウェイタイルのキッチンパネル、クッションフロア、グレーの床) の写真
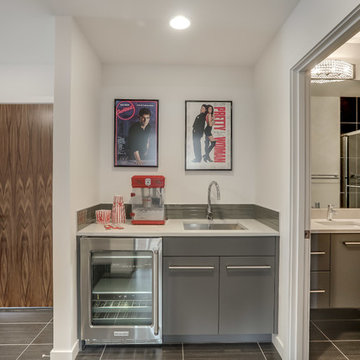
In our Contemporary Bellevue Residence we wanted the aesthetic to be clean and bright. This is a similar plan to our Victoria Crest home with a few changes and different design elements. Areas of focus; large open kitchen with waterfall countertops and awning upper flat panel cabinets, elevator, interior and exterior fireplaces, floating flat panel vanities in bathrooms, home theater room, large master suite and rooftop deck.
Photo Credit: Layne Freedle
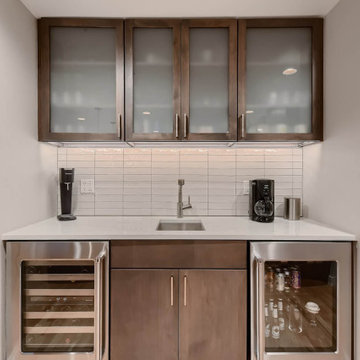
Beverage center.
デンバーにある小さなコンテンポラリースタイルのおしゃれなウェット バー (ll型、アンダーカウンターシンク、フラットパネル扉のキャビネット、茶色いキャビネット、珪岩カウンター、白いキッチンパネル、サブウェイタイルのキッチンパネル、白いキッチンカウンター) の写真
デンバーにある小さなコンテンポラリースタイルのおしゃれなウェット バー (ll型、アンダーカウンターシンク、フラットパネル扉のキャビネット、茶色いキャビネット、珪岩カウンター、白いキッチンパネル、サブウェイタイルのキッチンパネル、白いキッチンカウンター) の写真

デトロイトにある中くらいなコンテンポラリースタイルのおしゃれな着席型バー (ll型、アンダーカウンターシンク、フラットパネル扉のキャビネット、中間色木目調キャビネット、クオーツストーンカウンター、ベージュキッチンパネル、サブウェイタイルのキッチンパネル、淡色無垢フローリング、ベージュの床) の写真
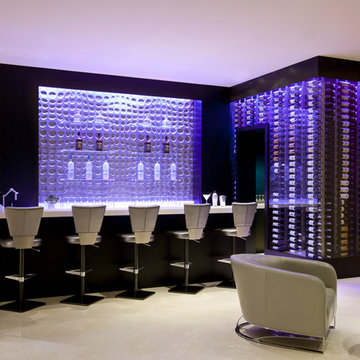
Innovative Wine Cellar Designs is the nation’s leading custom wine cellar design, build, installation and refrigeration firm.
As a wine cellar design build company, we believe in the fundamental principles of architecture, design, and functionality while also recognizing the value of the visual impact and financial investment of a quality wine cellar. By combining our experience and skill with our attention to detail and complete project management, the end result will be a state of the art, custom masterpiece. Our design consultants and sales staff are well versed in every feature that your custom wine cellar will require.
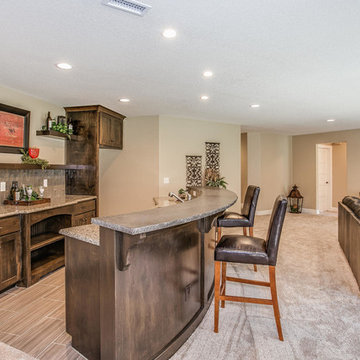
オレンジカウンティにある中くらいなコンテンポラリースタイルのおしゃれな着席型バー (ll型、シェーカースタイル扉のキャビネット、濃色木目調キャビネット、御影石カウンター、グレーのキッチンパネル、サブウェイタイルのキッチンパネル、アンダーカウンターシンク、カーペット敷き) の写真
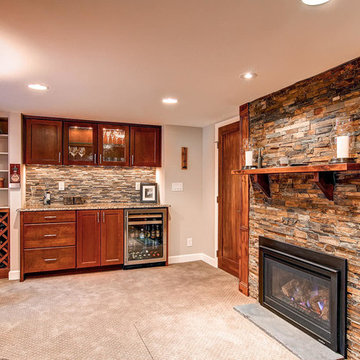
This is a bar and entertaining area. The backsplash is tile. There is a small refrigerator and wine storage.
デンバーにあるコンテンポラリースタイルのおしゃれなホームバー (ll型、ガラス扉のキャビネット、濃色木目調キャビネット、クオーツストーンカウンター、マルチカラーのキッチンパネル、ガラスタイルのキッチンパネル、カーペット敷き) の写真
デンバーにあるコンテンポラリースタイルのおしゃれなホームバー (ll型、ガラス扉のキャビネット、濃色木目調キャビネット、クオーツストーンカウンター、マルチカラーのキッチンパネル、ガラスタイルのキッチンパネル、カーペット敷き) の写真
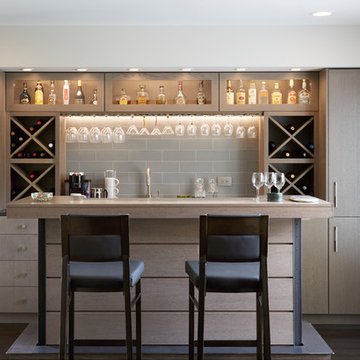
Originally an unused library, this room was converted into a bar area that connected the dining room into more of an expandable social place. The fully functional wine and liquor bar also holds a hidden coffee bar. The custom designed island has an industrial feel with exposed steel details and a modern chic look. The well-lit backslash draws attention to the illuminated glass cabinets that are perfect for showcasing bar liquors.
Photographer: Michael Alan Kaskel
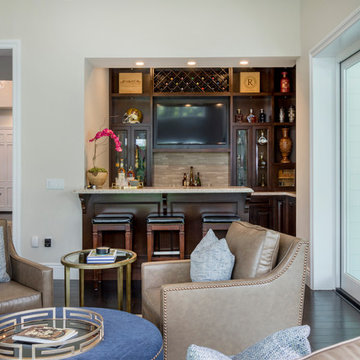
We designed this home bar, which lies just to the side of the living room. The dark woods and dark leather upholstering clearly distinguish this area from the rest of the home and give it that classic bar look. We made sure to integrate all the luxury home bar essentials, such as a built-in wine rack, wine cooler, display shelves, storage, and a sink.
Project designed by Courtney Thomas Design in La Cañada. Serving Pasadena, Glendale, Monrovia, San Marino, Sierra Madre, South Pasadena, and Altadena.
For more about Courtney Thomas Design, click here: https://www.courtneythomasdesign.com/
To learn more about this project, click here: https://www.courtneythomasdesign.com/portfolio/berkshire-house/
コンテンポラリースタイルのホームバー (ガラスタイルのキッチンパネル、塗装板のキッチンパネル、サブウェイタイルのキッチンパネル、ll型) の写真
1