コンテンポラリースタイルのホームバー (マルチカラーのキッチンパネル、ピンクのキッチンパネル、ベージュの床) の写真
絞り込み:
資材コスト
並び替え:今日の人気順
写真 1〜20 枚目(全 68 枚)
1/5

BEATIFUL HOME DRY BAR
ワシントンD.C.にあるお手頃価格の中くらいなコンテンポラリースタイルのおしゃれなドライ バー (I型、シンクなし、落し込みパネル扉のキャビネット、濃色木目調キャビネット、大理石カウンター、マルチカラーのキッチンパネル、ガラスタイルのキッチンパネル、無垢フローリング、ベージュの床、黒いキッチンカウンター) の写真
ワシントンD.C.にあるお手頃価格の中くらいなコンテンポラリースタイルのおしゃれなドライ バー (I型、シンクなし、落し込みパネル扉のキャビネット、濃色木目調キャビネット、大理石カウンター、マルチカラーのキッチンパネル、ガラスタイルのキッチンパネル、無垢フローリング、ベージュの床、黒いキッチンカウンター) の写真

他の地域にあるラグジュアリーな中くらいなコンテンポラリースタイルのおしゃれな着席型バー (白いキャビネット、クオーツストーンカウンター、ガラスタイルのキッチンパネル、マルチカラーのキッチンパネル、ll型、ガラス扉のキャビネット、磁器タイルの床、ベージュの床) の写真

Contemporary desert home with natural materials. Wood, stone and copper elements throughout the house. Floors are vein-cut travertine, walls are stacked stone or drywall with hand-painted faux finish.
Project designed by Susie Hersker’s Scottsdale interior design firm Design Directives. Design Directives is active in Phoenix, Paradise Valley, Cave Creek, Carefree, Sedona, and beyond.
For more about Design Directives, click here: https://susanherskerasid.com/

デトロイトにある広いコンテンポラリースタイルのおしゃれな着席型バー (ll型、アンダーカウンターシンク、落し込みパネル扉のキャビネット、濃色木目調キャビネット、クオーツストーンカウンター、マルチカラーのキッチンパネル、モザイクタイルのキッチンパネル、セラミックタイルの床、ベージュの床) の写真
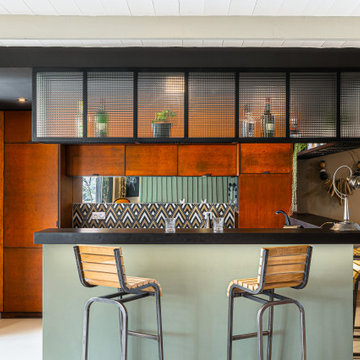
他の地域にあるコンテンポラリースタイルのおしゃれなホームバー (コの字型、フラットパネル扉のキャビネット、オレンジのキャビネット、マルチカラーのキッチンパネル、ベージュの床、黒いキッチンカウンター) の写真

Modern contemporary condo designed by John Fecke in Guilford, Connecticut
To get more detailed information copy and paste this link into your browser. https://thekitchencompany.com/blog/featured-kitchen-chic-modern-kitchen,
Photographer, Dennis Carbo

ポートランドにあるお手頃価格の小さなコンテンポラリースタイルのおしゃれなウェット バー (ll型、アンダーカウンターシンク、フラットパネル扉のキャビネット、青いキャビネット、クオーツストーンカウンター、マルチカラーのキッチンパネル、ガラスタイルのキッチンパネル、ラミネートの床、ベージュの床、グレーのキッチンカウンター) の写真

タンパにある高級な中くらいなコンテンポラリースタイルのおしゃれなドライ バー (L型、アンダーカウンターシンク、落し込みパネル扉のキャビネット、白いキャビネット、クオーツストーンカウンター、マルチカラーのキッチンパネル、石スラブのキッチンパネル、磁器タイルの床、ベージュの床、マルチカラーのキッチンカウンター) の写真
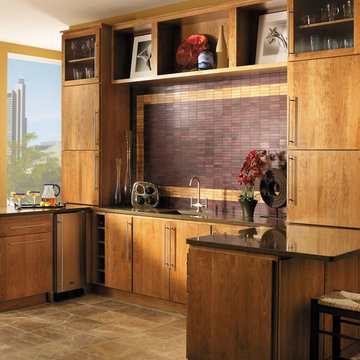
This wet bar was created with Fieldstone Cabinetry's Tempe door style in Cherry finished in Butterscotch with Chocolate glaze.
他の地域にある中くらいなコンテンポラリースタイルのおしゃれな着席型バー (コの字型、アンダーカウンターシンク、フラットパネル扉のキャビネット、中間色木目調キャビネット、マルチカラーのキッチンパネル、ベージュの床) の写真
他の地域にある中くらいなコンテンポラリースタイルのおしゃれな着席型バー (コの字型、アンダーカウンターシンク、フラットパネル扉のキャビネット、中間色木目調キャビネット、マルチカラーのキッチンパネル、ベージュの床) の写真
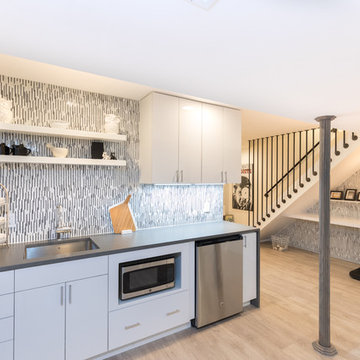
This beautifully appointed basement kitchen combines modern touches and functionality for a great space for entertaining. Visit VKB Kitchen & Bath for your remodel project or call us at (410) 290-9099.

Our Carmel design-build studio was tasked with organizing our client’s basement and main floor to improve functionality and create spaces for entertaining.
In the basement, the goal was to include a simple dry bar, theater area, mingling or lounge area, playroom, and gym space with the vibe of a swanky lounge with a moody color scheme. In the large theater area, a U-shaped sectional with a sofa table and bar stools with a deep blue, gold, white, and wood theme create a sophisticated appeal. The addition of a perpendicular wall for the new bar created a nook for a long banquette. With a couple of elegant cocktail tables and chairs, it demarcates the lounge area. Sliding metal doors, chunky picture ledges, architectural accent walls, and artsy wall sconces add a pop of fun.
On the main floor, a unique feature fireplace creates architectural interest. The traditional painted surround was removed, and dark large format tile was added to the entire chase, as well as rustic iron brackets and wood mantel. The moldings behind the TV console create a dramatic dimensional feature, and a built-in bench along the back window adds extra seating and offers storage space to tuck away the toys. In the office, a beautiful feature wall was installed to balance the built-ins on the other side. The powder room also received a fun facelift, giving it character and glitz.
---
Project completed by Wendy Langston's Everything Home interior design firm, which serves Carmel, Zionsville, Fishers, Westfield, Noblesville, and Indianapolis.
For more about Everything Home, see here: https://everythinghomedesigns.com/
To learn more about this project, see here:
https://everythinghomedesigns.com/portfolio/carmel-indiana-posh-home-remodel
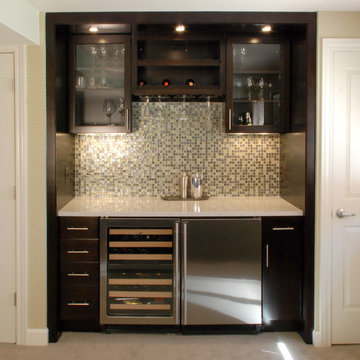
Bar from 2011 whole house remodel.
デトロイトにあるコンテンポラリースタイルのおしゃれなホームバー (I型、シンクなし、フラットパネル扉のキャビネット、濃色木目調キャビネット、マルチカラーのキッチンパネル、モザイクタイルのキッチンパネル、カーペット敷き、ベージュの床) の写真
デトロイトにあるコンテンポラリースタイルのおしゃれなホームバー (I型、シンクなし、フラットパネル扉のキャビネット、濃色木目調キャビネット、マルチカラーのキッチンパネル、モザイクタイルのキッチンパネル、カーペット敷き、ベージュの床) の写真

This basement kitchen is given new life as a modern bar with quartz countertop, navy blue cabinet doors, satin brass edge pulls, a beverage fridge, pull out faucet with matte black finish. The backsplash is patterned 8x8 tiles with a walnut wood shelf. The space was painted matte white, the ceiling popcorn was scraped off, painted and installed with recessed lighting. A mirror backsplash was installed on the left side of the bar

オーランドにある広いコンテンポラリースタイルのおしゃれなウェット バー (I型、アンダーカウンターシンク、落し込みパネル扉のキャビネット、茶色いキャビネット、御影石カウンター、マルチカラーのキッチンパネル、ガラスタイルのキッチンパネル、磁器タイルの床、ベージュの床、マルチカラーのキッチンカウンター) の写真
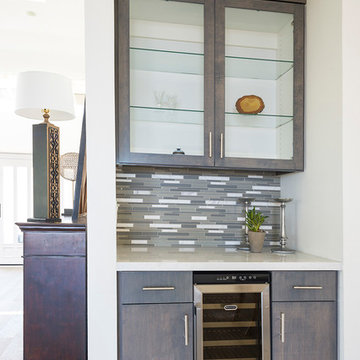
Hadel Productions
オレンジカウンティにある高級な小さなコンテンポラリースタイルのおしゃれなウェット バー (無垢フローリング、ベージュの床、I型、シンクなし、フラットパネル扉のキャビネット、グレーのキャビネット、クオーツストーンカウンター、マルチカラーのキッチンパネル、ボーダータイルのキッチンパネル) の写真
オレンジカウンティにある高級な小さなコンテンポラリースタイルのおしゃれなウェット バー (無垢フローリング、ベージュの床、I型、シンクなし、フラットパネル扉のキャビネット、グレーのキャビネット、クオーツストーンカウンター、マルチカラーのキッチンパネル、ボーダータイルのキッチンパネル) の写真
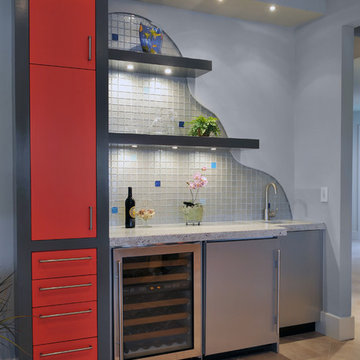
Wet Bar Challenge:
Working with the designer, who had a clear vision for the wet bar that included a “wave effect” for the backsplash, a temporary problem presented itself. The tile installer knew that he would not be able to cut the radius tile. Progressive Design Build was called in to find a solution, and solution they did. By installing drywall over the tile instead of cutting the tile, we could create the illusion the designer envisioned. Consequently, we installed the tile on the wall and then installed the drywall over the tile. The drywall formed the wave effect, rather than the other way around, and created the illusion of the radius that the designer dreamed of originally.
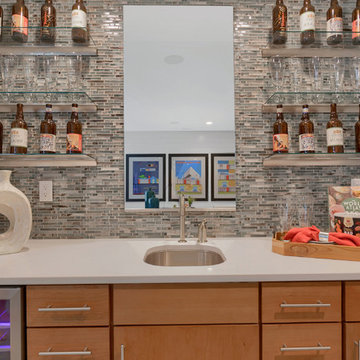
Optional wet bar in the lower level rec room, perfect for entertaining!
デンバーにあるコンテンポラリースタイルのおしゃれなウェット バー (I型、アンダーカウンターシンク、フラットパネル扉のキャビネット、中間色木目調キャビネット、クオーツストーンカウンター、マルチカラーのキッチンパネル、ガラス板のキッチンパネル、カーペット敷き、ベージュの床、ベージュのキッチンカウンター) の写真
デンバーにあるコンテンポラリースタイルのおしゃれなウェット バー (I型、アンダーカウンターシンク、フラットパネル扉のキャビネット、中間色木目調キャビネット、クオーツストーンカウンター、マルチカラーのキッチンパネル、ガラス板のキッチンパネル、カーペット敷き、ベージュの床、ベージュのキッチンカウンター) の写真

タンパにある高級な中くらいなコンテンポラリースタイルのおしゃれなドライ バー (L型、アンダーカウンターシンク、落し込みパネル扉のキャビネット、白いキャビネット、クオーツストーンカウンター、マルチカラーのキッチンパネル、石スラブのキッチンパネル、磁器タイルの床、ベージュの床、マルチカラーのキッチンカウンター) の写真
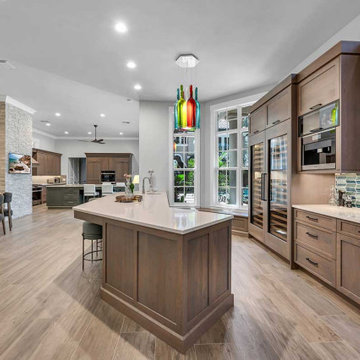
The previously underutilized formal dining room now serves as a welcoming home bar, while the former kitchen has been reimagined as a cozy casual dining area.

Our Carmel design-build studio was tasked with organizing our client’s basement and main floor to improve functionality and create spaces for entertaining.
In the basement, the goal was to include a simple dry bar, theater area, mingling or lounge area, playroom, and gym space with the vibe of a swanky lounge with a moody color scheme. In the large theater area, a U-shaped sectional with a sofa table and bar stools with a deep blue, gold, white, and wood theme create a sophisticated appeal. The addition of a perpendicular wall for the new bar created a nook for a long banquette. With a couple of elegant cocktail tables and chairs, it demarcates the lounge area. Sliding metal doors, chunky picture ledges, architectural accent walls, and artsy wall sconces add a pop of fun.
On the main floor, a unique feature fireplace creates architectural interest. The traditional painted surround was removed, and dark large format tile was added to the entire chase, as well as rustic iron brackets and wood mantel. The moldings behind the TV console create a dramatic dimensional feature, and a built-in bench along the back window adds extra seating and offers storage space to tuck away the toys. In the office, a beautiful feature wall was installed to balance the built-ins on the other side. The powder room also received a fun facelift, giving it character and glitz.
---
Project completed by Wendy Langston's Everything Home interior design firm, which serves Carmel, Zionsville, Fishers, Westfield, Noblesville, and Indianapolis.
For more about Everything Home, see here: https://everythinghomedesigns.com/
To learn more about this project, see here:
https://everythinghomedesigns.com/portfolio/carmel-indiana-posh-home-remodel
コンテンポラリースタイルのホームバー (マルチカラーのキッチンパネル、ピンクのキッチンパネル、ベージュの床) の写真
1