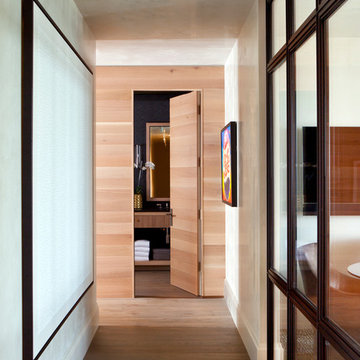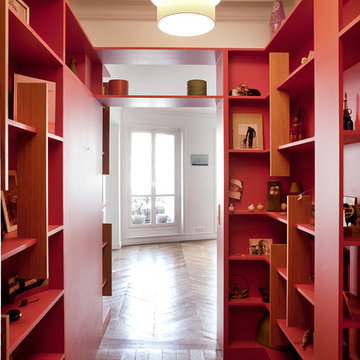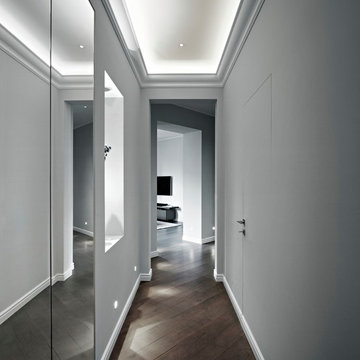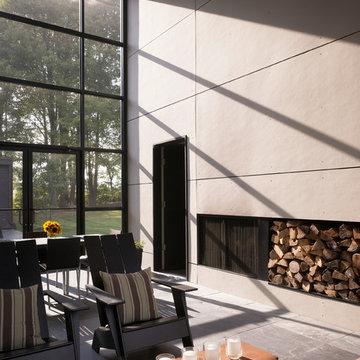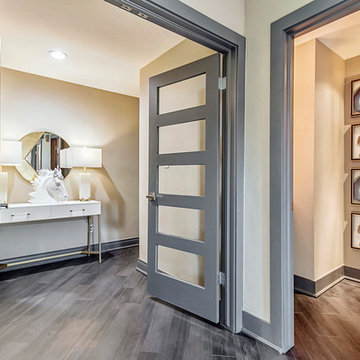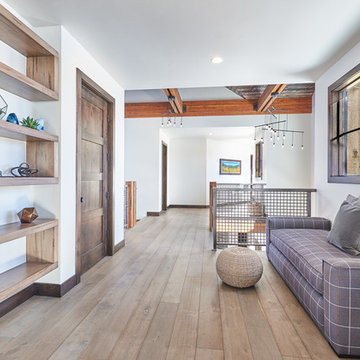コンテンポラリースタイルの廊下 (グレーの壁、ピンクの壁、赤い壁) の写真
絞り込み:
資材コスト
並び替え:今日の人気順
写真 1〜20 枚目(全 3,367 枚)
1/5

他の地域にある低価格の中くらいなコンテンポラリースタイルのおしゃれな廊下 (グレーの壁、ラミネートの床、ベージュの床) の写真

Entrance hall with bespoke painted coat rack, making ideal use of an existing alcove in this long hallway.
Painted to match the wall panelling below gives this hallway a smart and spacious feel.
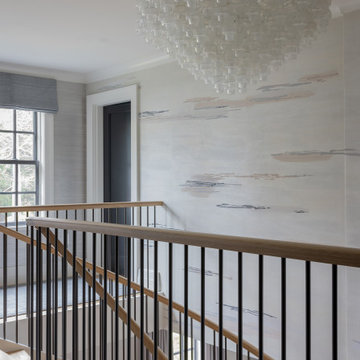
Reconciliation
ボストンにあるラグジュアリーな中くらいなコンテンポラリースタイルのおしゃれな廊下 (グレーの壁、淡色無垢フローリング、壁紙) の写真
ボストンにあるラグジュアリーな中くらいなコンテンポラリースタイルのおしゃれな廊下 (グレーの壁、淡色無垢フローリング、壁紙) の写真
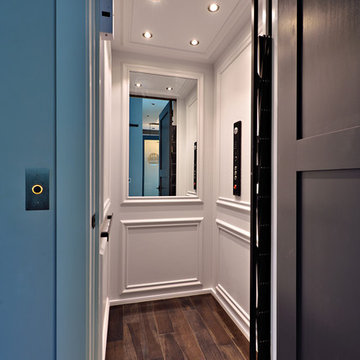
The remodel of this home included changes to almost every interior space as well as some exterior portions of the home. We worked closely with the homeowner to totally transform the home from a dated traditional look to a more contemporary, open design. This involved the removal of interior walls and adding lots of glass to maximize natural light and views to the exterior. The entry door was emphasized to be more visible from the street. The kitchen was completely redesigned with taller cabinets and more neutral tones for a brighter look. The lofted "Club Room" is a major feature of the home, accommodating a billiards table, movie projector and full wet bar. All of the bathrooms in the home were remodeled as well. Updates also included adding a covered lanai, outdoor kitchen, and living area to the back of the home.
Photo taken by Alex Andreakos of Design Styles Architecture
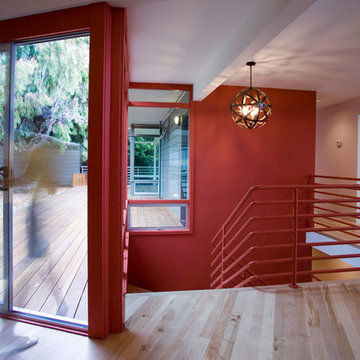
red accent wall brightens large hallway.
サンフランシスコにあるコンテンポラリースタイルのおしゃれな廊下 (赤い壁、淡色無垢フローリング) の写真
サンフランシスコにあるコンテンポラリースタイルのおしゃれな廊下 (赤い壁、淡色無垢フローリング) の写真

Custom base board with white oak flooring
シカゴにある中くらいなコンテンポラリースタイルのおしゃれな廊下 (グレーの壁、濃色無垢フローリング、茶色い床) の写真
シカゴにある中くらいなコンテンポラリースタイルのおしゃれな廊下 (グレーの壁、濃色無垢フローリング、茶色い床) の写真
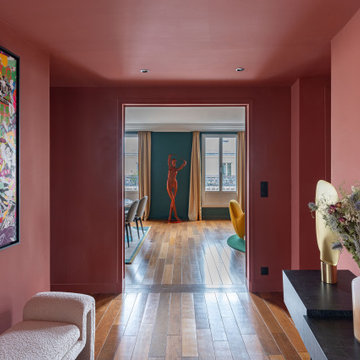
Décoration d’un pied à terre parisien pour une famille vivant à l’internationale et qui souhaitait donner du style à l’appartement dans une partition très audacieuse, joyeuse et graphique.
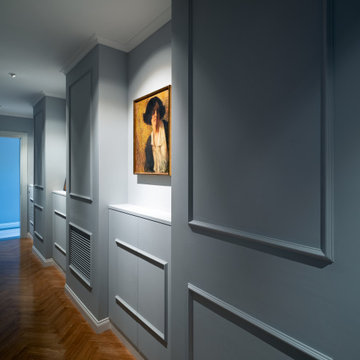
Il corridoio è il cuore della casa: ampie lesene, contenenti gli impianti tecnologici, ritmano lo spazio e creano delle nicchie utilizzate per la galleria di dipinti e fotografie di famiglia. L'illuminazione, scenografica, è mutuata da quella delle gallerie d'arte.
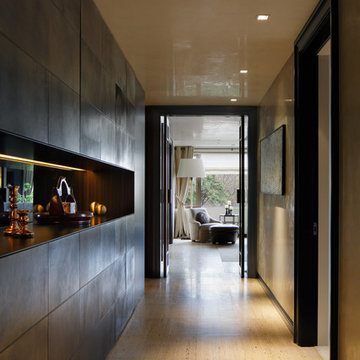
Photographer: Nacasa & Partners
東京23区にあるコンテンポラリースタイルのおしゃれな廊下 (グレーの壁、茶色い床) の写真
東京23区にあるコンテンポラリースタイルのおしゃれな廊下 (グレーの壁、茶色い床) の写真
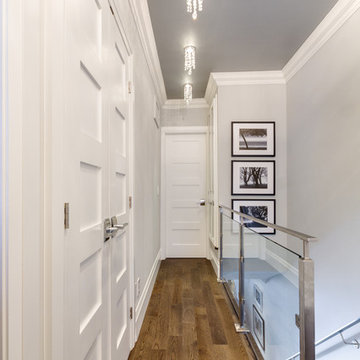
This narrow hallway feels more open with the new glass railing. A dark ceiling and decorative lighting create visual interest.
他の地域にあるお手頃価格の小さなコンテンポラリースタイルのおしゃれな廊下 (グレーの壁、無垢フローリング) の写真
他の地域にあるお手頃価格の小さなコンテンポラリースタイルのおしゃれな廊下 (グレーの壁、無垢フローリング) の写真
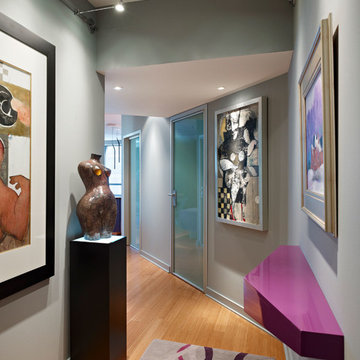
The entrance hallway serves as an art gallery. The colors of the furnishings were carefully coordinated with the artwork. The custom made purple shelf reflects the shape of the hallway.
Photograph: Jeff Totaro
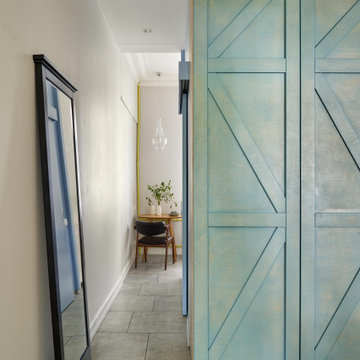
Прихожая ощущается довольно просторной при своих компактных габаритах за счет большого количества света, проходящего через высокие дверные проемы с фрамугами. По правой стороне мы разместили большой шкаф для одежды с раздвижными дверями по типу амбарных, стиральную машину внутри с хоз. отделом и открытую секцию со скамьей.
コンテンポラリースタイルの廊下 (グレーの壁、ピンクの壁、赤い壁) の写真
1


