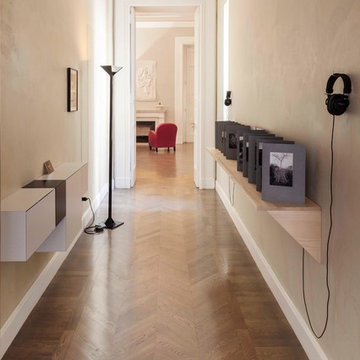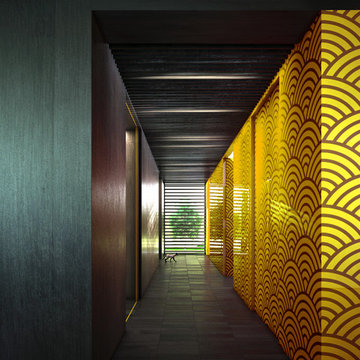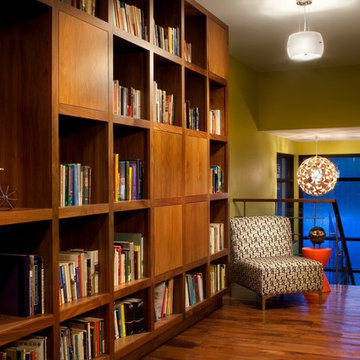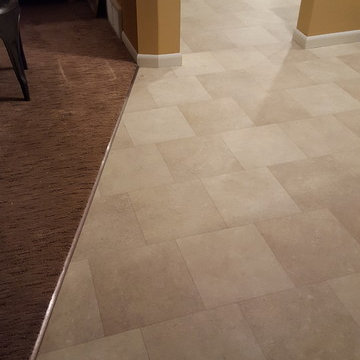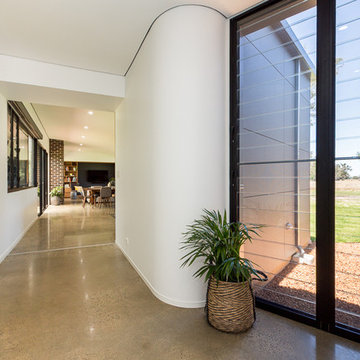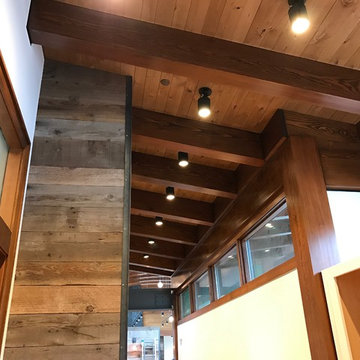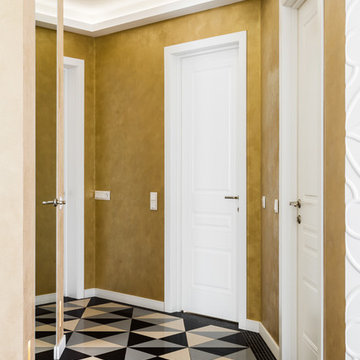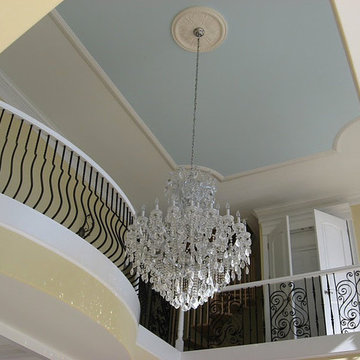巨大な、広いコンテンポラリースタイルの廊下 (黄色い壁) の写真
絞り込み:
資材コスト
並び替え:今日の人気順
写真 1〜20 枚目(全 41 枚)
1/5
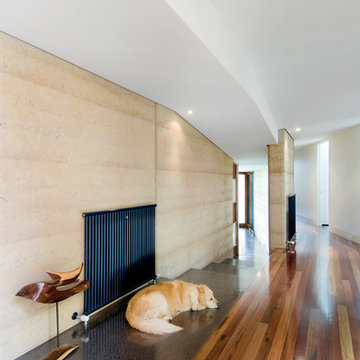
The entry, with a polished concrete flooring strip leading the way to the living room. Photo by Emma Cross
メルボルンにあるラグジュアリーな広いコンテンポラリースタイルのおしゃれな廊下 (黄色い壁、濃色無垢フローリング) の写真
メルボルンにあるラグジュアリーな広いコンテンポラリースタイルのおしゃれな廊下 (黄色い壁、濃色無垢フローリング) の写真
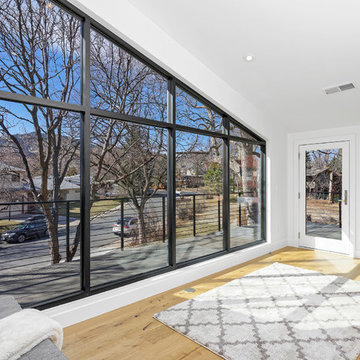
photography by Zachary Cornwell zacharycornwellphotography.com
デンバーにある高級な広いコンテンポラリースタイルのおしゃれな廊下 (黄色い壁、淡色無垢フローリング) の写真
デンバーにある高級な広いコンテンポラリースタイルのおしゃれな廊下 (黄色い壁、淡色無垢フローリング) の写真
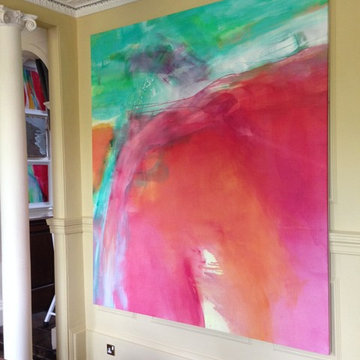
This traditional home is a grand setting for this contemporary abstract oil painting on canvas by Trudy Montgomery. It's a statement art piece that measures 220 x 190 cm (75 x 86.5 in). This painting is available or have one commissioned! Contact: studio@trudymontgomery.com
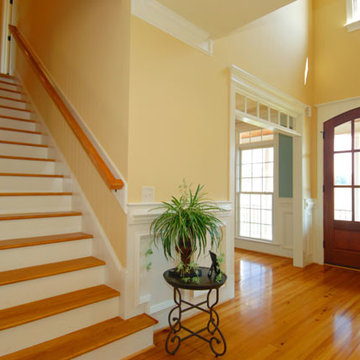
Yellow walls, off White Woodwork, Mohagony stained
Font Door in Wellesley, MA
ボストンにあるお手頃価格の広いコンテンポラリースタイルのおしゃれな廊下 (黄色い壁、淡色無垢フローリング) の写真
ボストンにあるお手頃価格の広いコンテンポラリースタイルのおしゃれな廊下 (黄色い壁、淡色無垢フローリング) の写真
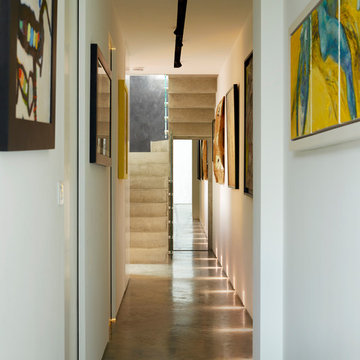
A corridor leads from the dining room via the WC, utility room and maid's quarters to a secondary staircase up to the front light well and kitchen. It also serves as a picture gallery, with ample lighting provided by the recessed ceiling slot and the low-level wall lights.
Photography: Rachael Smith
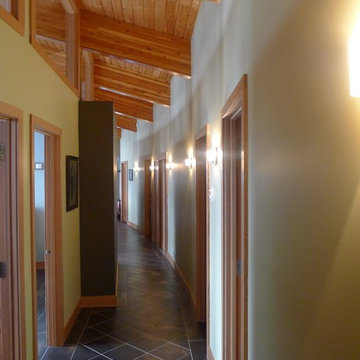
Curved corridor linking the public spaces to the private bedroom area.
他の地域にあるラグジュアリーな巨大なコンテンポラリースタイルのおしゃれな廊下 (黄色い壁、磁器タイルの床) の写真
他の地域にあるラグジュアリーな巨大なコンテンポラリースタイルのおしゃれな廊下 (黄色い壁、磁器タイルの床) の写真
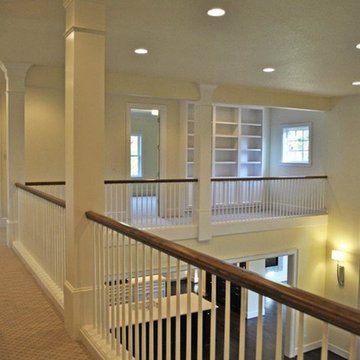
Expansive hallways add an airy feel to open spaces below
ポートランドにある高級な広いコンテンポラリースタイルのおしゃれな廊下 (黄色い壁、カーペット敷き、ベージュの床) の写真
ポートランドにある高級な広いコンテンポラリースタイルのおしゃれな廊下 (黄色い壁、カーペット敷き、ベージュの床) の写真
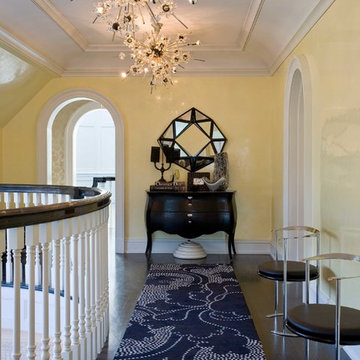
Dramatic hallways with custom Nicole Fuller Interiors light fixtures, carpet, and graphic mirror. Side chairs by Azucenaand an antique chest of black lacquered drawers. Yellow wall color.
The owners of this upstate New York home are a young and upbeat family who were seeking a country retreat that exuded their modern, eclectic style. The original 28,000 square foot house was over a hundred years old with elegant bones but structural issues that required the structure to be almost completely rebuilt. The goal was to create a series of unique and contemporary interiors that would layer beautifully with the original architecture of the home. Nicole Fuller created room after room of grand, eye-popping spaces that, as a whole, still function as a cozy and intimate family home.
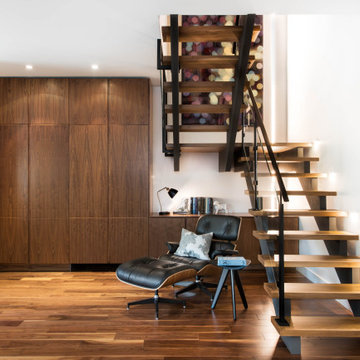
For this front hall closet, we carefully matched the veneer on these ceiling-height panels which hide a closet and a computer workstation.
The powder room door is cleverly hidden amongst the closet doors.
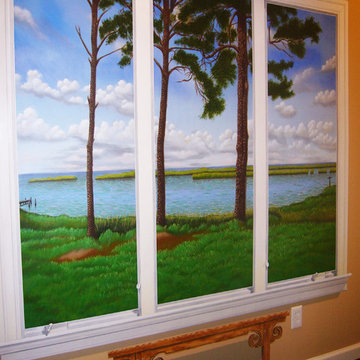
A trompe l'oeil mural on the wall of a narrow hallway helps to widen and lighten the feel of the space. The mural is a painterly sneak preview of the actual scene of the York Sound that becomes visible at the end of the hallway as you enter the Living/Dining area. The homeowner's favorite decorative bench was painted into the mural along with a drop shadow. The bench and window are actually flat on the wall. A great trompe l'oeil (trick of the eye) effect!
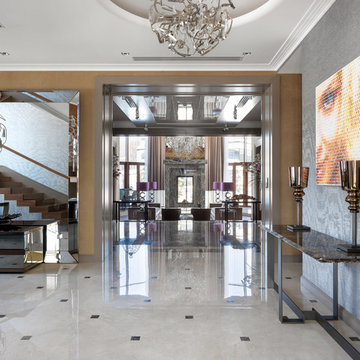
Авторы проекта: Ведран Бркич, Лидия Бркич и Анна Гармаш
Фотограф: Сергей Красюк
モスクワにあるラグジュアリーな巨大なコンテンポラリースタイルのおしゃれな廊下 (黄色い壁、大理石の床、ベージュの床) の写真
モスクワにあるラグジュアリーな巨大なコンテンポラリースタイルのおしゃれな廊下 (黄色い壁、大理石の床、ベージュの床) の写真
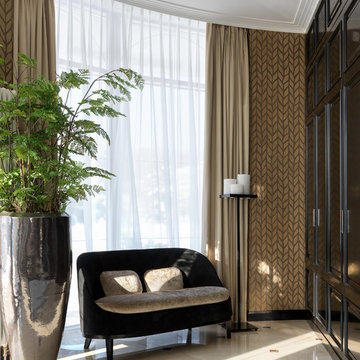
Авторы проекта: Ведран Бркич, Лидия Бркич и Анна Гармаш
Фотограф: Сергей Красюк
モスクワにあるラグジュアリーな巨大なコンテンポラリースタイルのおしゃれな廊下 (黄色い壁、大理石の床、ベージュの床) の写真
モスクワにあるラグジュアリーな巨大なコンテンポラリースタイルのおしゃれな廊下 (黄色い壁、大理石の床、ベージュの床) の写真
巨大な、広いコンテンポラリースタイルの廊下 (黄色い壁) の写真
1
