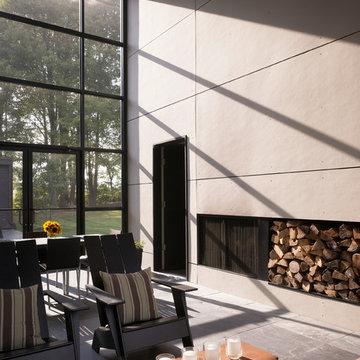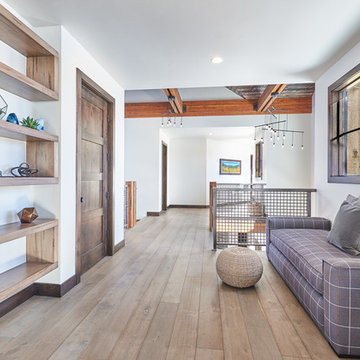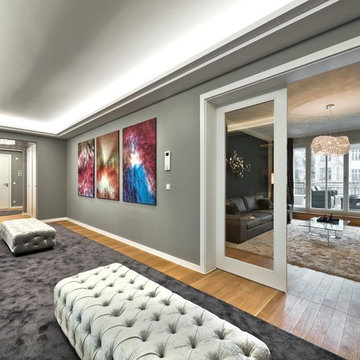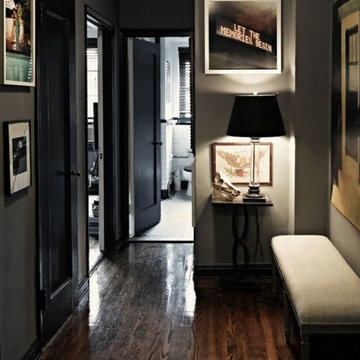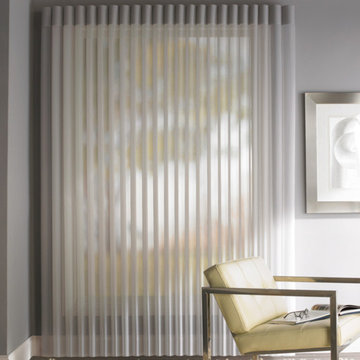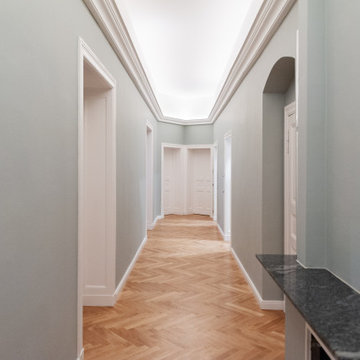巨大な、広いコンテンポラリースタイルの廊下 (グレーの壁) の写真
絞り込み:
資材コスト
並び替え:今日の人気順
写真 1〜20 枚目(全 738 枚)
1/5
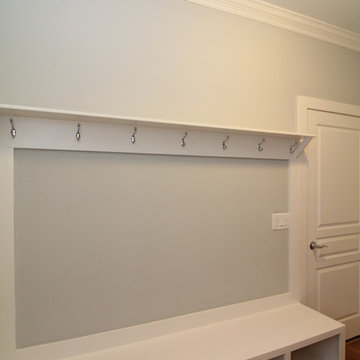
Drop zone storage hallway between the garage and laundry room. Coat hooks, bench seating, cubby storage built in.
ローリーにあるお手頃価格の広いコンテンポラリースタイルのおしゃれな廊下 (グレーの壁、淡色無垢フローリング) の写真
ローリーにあるお手頃価格の広いコンテンポラリースタイルのおしゃれな廊下 (グレーの壁、淡色無垢フローリング) の写真
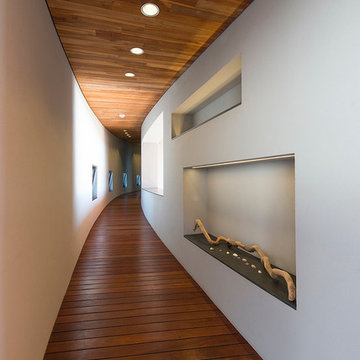
CieloMar Residence design features a bow and arrow design concept. This concept is reflected in the house's main facade wall. This creates that the hallway that leads to the bedrooms inside the house has a curved shape as well. This hallway have some perforations to allow the entrance of natural light and to have a glimpse to the ocean view. //Paul Domzal/edgemediaprod.com
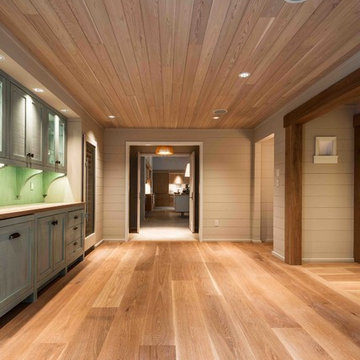
The Woods Company wide plank white oak with Rubio Monocoat DC Smoke finishing oil
ワシントンD.C.にあるラグジュアリーな広いコンテンポラリースタイルのおしゃれな廊下 (グレーの壁、淡色無垢フローリング) の写真
ワシントンD.C.にあるラグジュアリーな広いコンテンポラリースタイルのおしゃれな廊下 (グレーの壁、淡色無垢フローリング) の写真
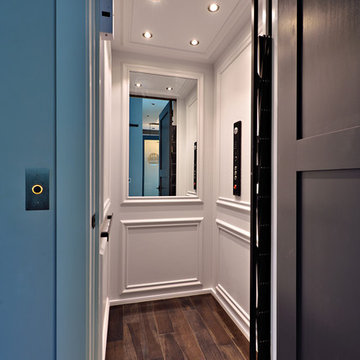
The remodel of this home included changes to almost every interior space as well as some exterior portions of the home. We worked closely with the homeowner to totally transform the home from a dated traditional look to a more contemporary, open design. This involved the removal of interior walls and adding lots of glass to maximize natural light and views to the exterior. The entry door was emphasized to be more visible from the street. The kitchen was completely redesigned with taller cabinets and more neutral tones for a brighter look. The lofted "Club Room" is a major feature of the home, accommodating a billiards table, movie projector and full wet bar. All of the bathrooms in the home were remodeled as well. Updates also included adding a covered lanai, outdoor kitchen, and living area to the back of the home.
Photo taken by Alex Andreakos of Design Styles Architecture
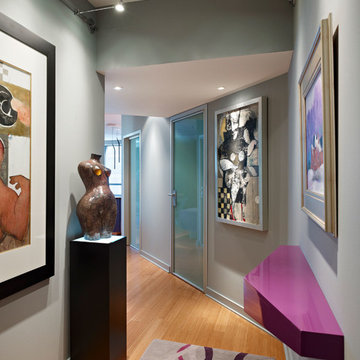
The entrance hallway serves as an art gallery. The colors of the furnishings were carefully coordinated with the artwork. The custom made purple shelf reflects the shape of the hallway.
Photograph: Jeff Totaro
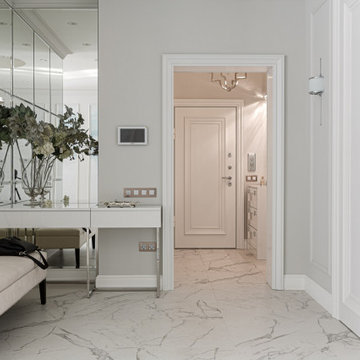
Для семьи, которая проживает в этой квартире, благодаря большой площади удалось создать пространство в каждом уголке
他の地域にある高級な広いコンテンポラリースタイルのおしゃれな廊下 (グレーの壁) の写真
他の地域にある高級な広いコンテンポラリースタイルのおしゃれな廊下 (グレーの壁) の写真
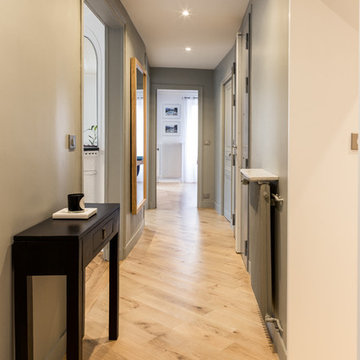
Cet appartement de 100 m2 situé dans le quartier de Beaubourg à Paris était anciennement une surface louée par une entreprise. Il ne présentait pas les caractéristiques d'un lieu de vie habitable.
Cette rénovation était un réel défi : D'une part, il fallait adapter le lieu et d'autre part allier l'esprit contemporain aux lignes classiques de l'haussmannien. C'est aujourd'hui un appartement chaleureux où le blanc domine, quelques pièces très foncées viennent apporter du contraste.

Entrance hallway with original herringbone floor
お手頃価格の広いコンテンポラリースタイルのおしゃれな廊下 (グレーの壁、淡色無垢フローリング、壁紙) の写真
お手頃価格の広いコンテンポラリースタイルのおしゃれな廊下 (グレーの壁、淡色無垢フローリング、壁紙) の写真

Зона отдыха в коридоре предназначена для чтения книг и может использоваться как наблюдательный пост. Через металлическую перегородку можно наблюдать гостиную, столовую и почти все двери в квартире.
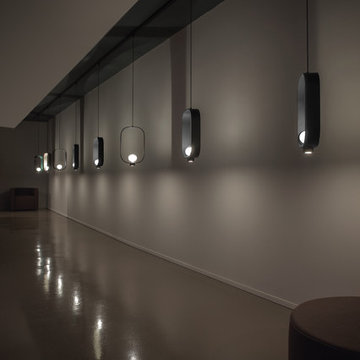
The Filipa design was inspired by the Chinese lantern. The outside is powder-coated metal in black and the inside is a sand/grey color, perfect for relecting light from the double-sided borosilicate glass. Unusual is the inclusion of an LED light to provide downwards illumination as well.
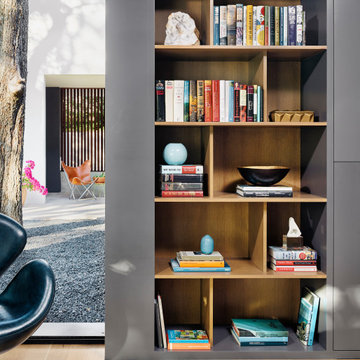
U-shaped floor plan, reading nook in the hallway with contemporary design.
オースティンにある高級な広いコンテンポラリースタイルのおしゃれな廊下 (グレーの壁、無垢フローリング、茶色い床) の写真
オースティンにある高級な広いコンテンポラリースタイルのおしゃれな廊下 (グレーの壁、無垢フローリング、茶色い床) の写真
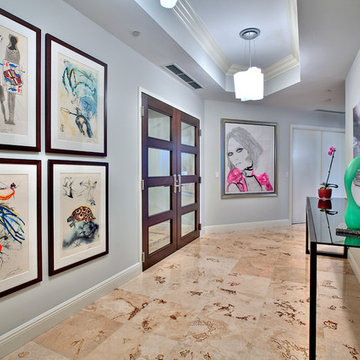
Photographer Jaime Virguez
マイアミにある高級な広いコンテンポラリースタイルのおしゃれな廊下 (グレーの壁、大理石の床) の写真
マイアミにある高級な広いコンテンポラリースタイルのおしゃれな廊下 (グレーの壁、大理石の床) の写真
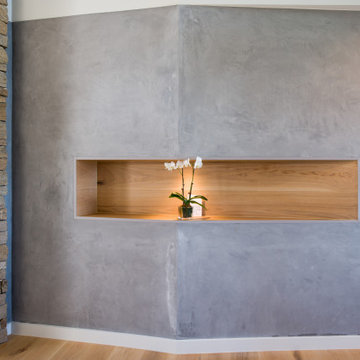
A dramatic timber lined niche creates a statement when inserted into the cement rendered wall. Great for those souvenirs from far away places or the family photos
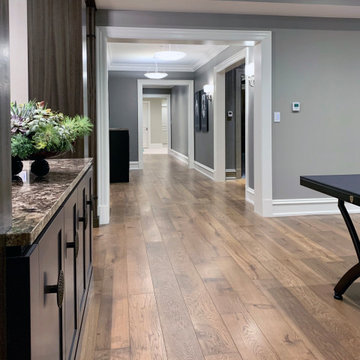
This relaxing basement perfectly blends traditional design with modern elements. The seating area is comfortable yet elegant. The wide-plank floor further enlarges the space. Floor: 7” wide-plank Vintage French Oak | Rustic Character | Dutch-Haus Collection smooth face | nano bevel edge | color Sacramento | Satin Hardwax Oil. For more information please email us at: sales@signaturehardwoods.com
巨大な、広いコンテンポラリースタイルの廊下 (グレーの壁) の写真
1
