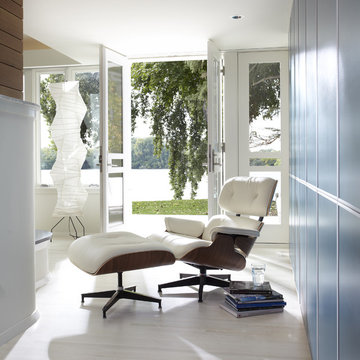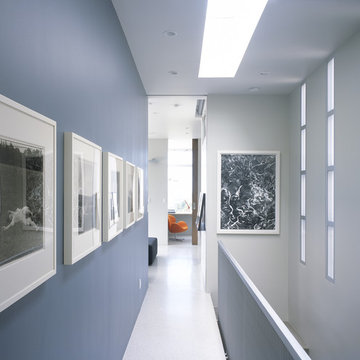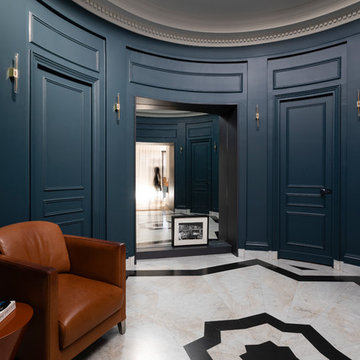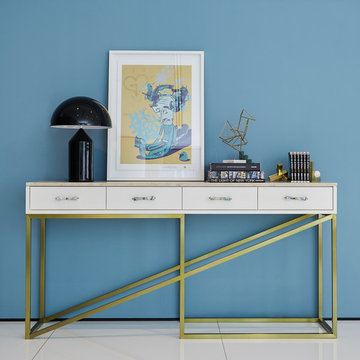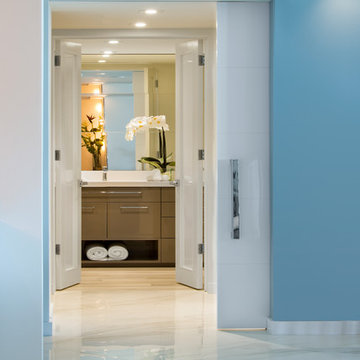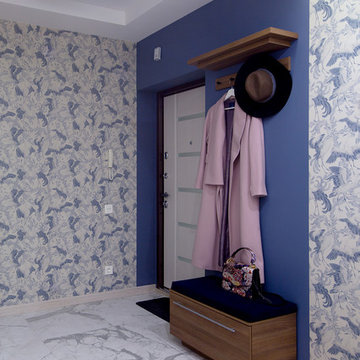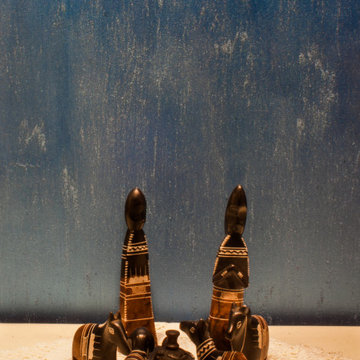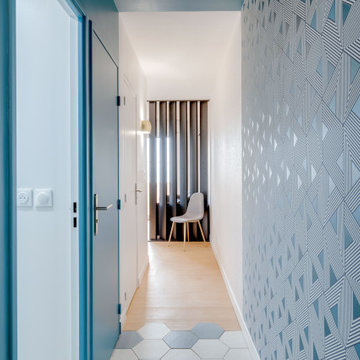コンテンポラリースタイルの廊下 (赤い床、ターコイズの床、白い床、青い壁) の写真
絞り込み:
資材コスト
並び替え:今日の人気順
写真 1〜20 枚目(全 33 枚)
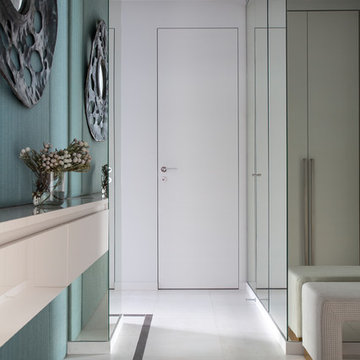
студия TS Design | Тарас Безруков и Стас Самкович
モスクワにあるコンテンポラリースタイルのおしゃれな廊下 (白い床、青い壁) の写真
モスクワにあるコンテンポラリースタイルのおしゃれな廊下 (白い床、青い壁) の写真

The Hasserton is a sleek take on the waterfront home. This multi-level design exudes modern chic as well as the comfort of a family cottage. The sprawling main floor footprint offers homeowners areas to lounge, a spacious kitchen, a formal dining room, access to outdoor living, and a luxurious master bedroom suite. The upper level features two additional bedrooms and a loft, while the lower level is the entertainment center of the home. A curved beverage bar sits adjacent to comfortable sitting areas. A guest bedroom and exercise facility are also located on this floor.
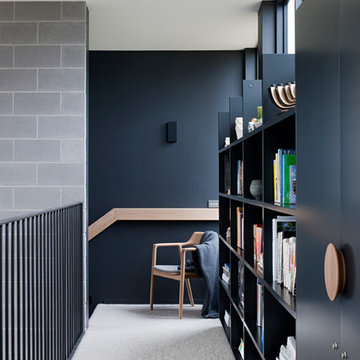
Architect: Bower Architecture //
Photographer: Shannon McGrath //
Featuring Inlite Deep Starr II downlights in white
他の地域にあるコンテンポラリースタイルのおしゃれな廊下 (青い壁、カーペット敷き、白い床) の写真
他の地域にあるコンテンポラリースタイルのおしゃれな廊下 (青い壁、カーペット敷き、白い床) の写真
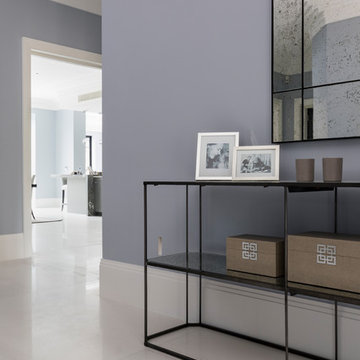
Chris Snook
ロンドンにあるお手頃価格の広いコンテンポラリースタイルのおしゃれな廊下 (青い壁、磁器タイルの床、白い床) の写真
ロンドンにあるお手頃価格の広いコンテンポラリースタイルのおしゃれな廊下 (青い壁、磁器タイルの床、白い床) の写真
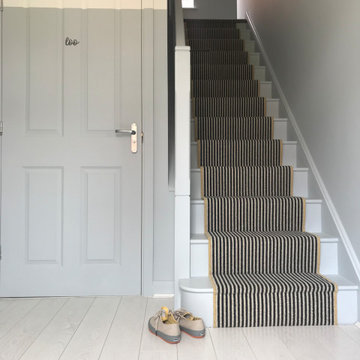
To inject interest into this new build home, we created a modern version of a picture rail which was continuous through the space. A soft blue (Craig and Rose Esterhazy) was used together with brilliant white to ensure the space stayed light and bright.
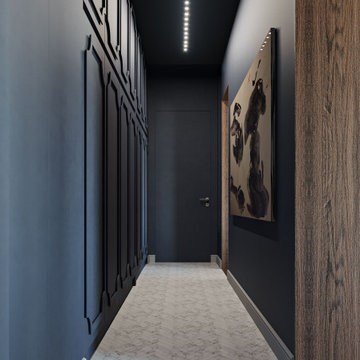
ローマにある広いコンテンポラリースタイルのおしゃれな廊下 (青い壁、大理石の床、白い床、折り上げ天井、羽目板の壁) の写真
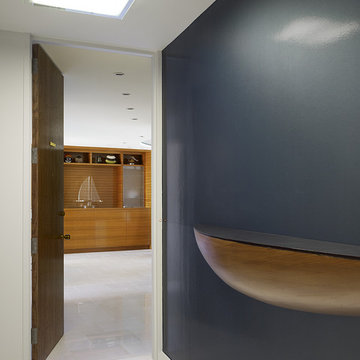
photos: Matthew Millman
This 1100 SF space is a reinvention of an early 1960s unit in one of two semi-circular apartment towers near San Francisco’s Aquatic Park. The existing design ignored the sweeping views and featured the same humdrum features one might have found in a mid-range suburban development from 40 years ago. The clients who bought the unit wanted to transform the apartment into a pied a terre with the feel of a high-end hotel getaway: sleek, exciting, sexy. The apartment would serve as a theater, revealing the spectacular sights of the San Francisco Bay.
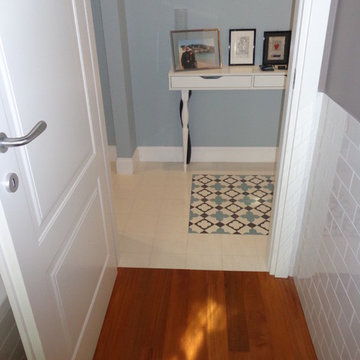
Foto corridoio con pavimento in cementine della Mipa e pavimento bagno in legno
ミラノにある高級な中くらいなコンテンポラリースタイルのおしゃれな廊下 (青い壁、コンクリートの床、白い床) の写真
ミラノにある高級な中くらいなコンテンポラリースタイルのおしゃれな廊下 (青い壁、コンクリートの床、白い床) の写真
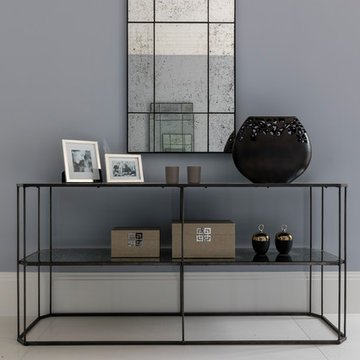
Chris Snook
ロンドンにあるお手頃価格の広いコンテンポラリースタイルのおしゃれな廊下 (青い壁、磁器タイルの床、白い床) の写真
ロンドンにあるお手頃価格の広いコンテンポラリースタイルのおしゃれな廊下 (青い壁、磁器タイルの床、白い床) の写真
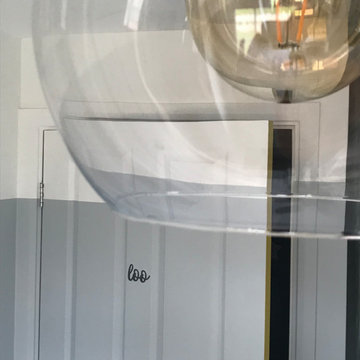
To inject interest into this new build home, we created a modern version of a picture rail which was continuous through the space. Glass fishbowl lampshades with vintage bulbs on black and mustard pendant fittings cast a warm glow through the space at night.
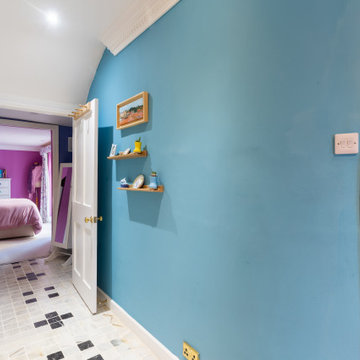
Hallway Design as part of a complete Interior Design for a Lower Ground Flat in Cheltenham.
A full floor plan for the Flat renovation was created, to articulate the structural amendments to the hallway and other areas. An unused additional door to the living room was removed and a new foyer to the main bedroom was created, for additional storage and entrance value.
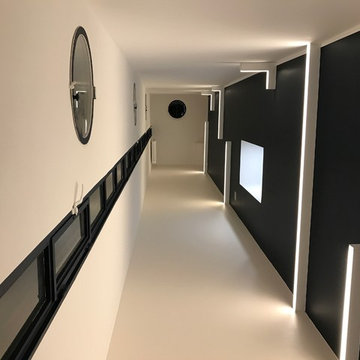
Le sol est traité avec une résine blanche mate, le mur de droite est recouvert d'un bleu acier mate verni et agrémenté de barres de leds en reliefs équipées de variateurs de puissance.
Le mur de gauche peint en blanc mate est traversé horizontalement de châssis métal ouvrants et dormants, et ponctué d’œils de bœuf à la Française.
コンテンポラリースタイルの廊下 (赤い床、ターコイズの床、白い床、青い壁) の写真
1
