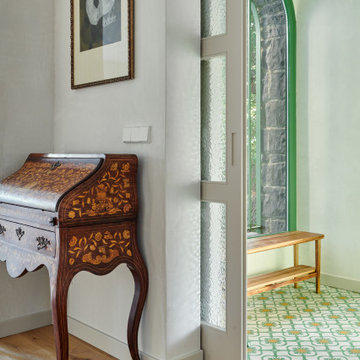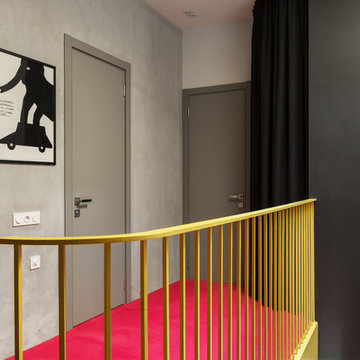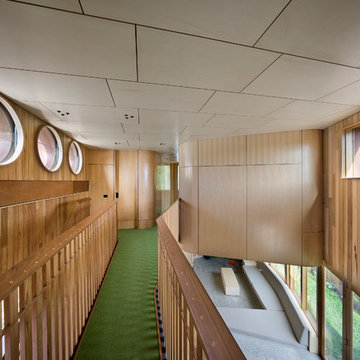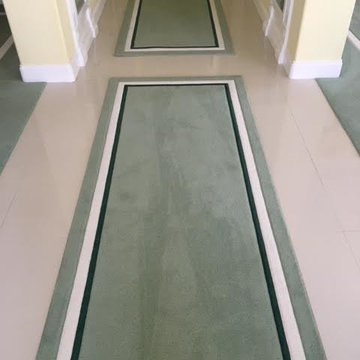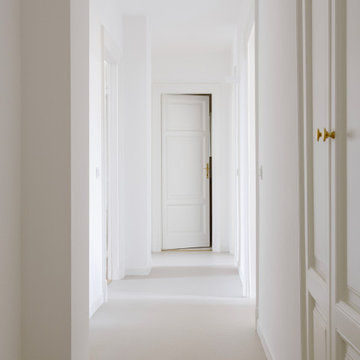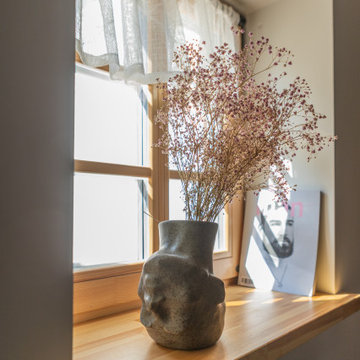コンテンポラリースタイルの廊下 (緑の床、ピンクの床) の写真
絞り込み:
資材コスト
並び替え:今日の人気順
写真 1〜20 枚目(全 43 枚)
1/4

渡り廊下.黒く低い天井に,一面の大開口.その中を苔のようなカーペットの上を歩くことで,森の空中歩廊を歩いているかのような体験が得られる.
東京都下にあるラグジュアリーな広いコンテンポラリースタイルのおしゃれな廊下 (黒い壁、カーペット敷き、緑の床) の写真
東京都下にあるラグジュアリーな広いコンテンポラリースタイルのおしゃれな廊下 (黒い壁、カーペット敷き、緑の床) の写真
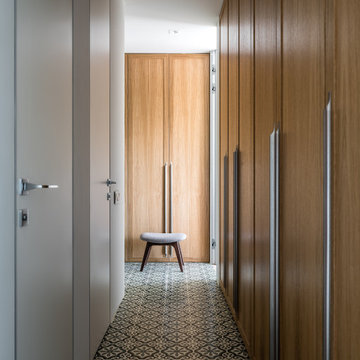
Стол TOK,
Стулья Menu,
Декор Moon Stores, Design Boom
Керамика Бедрединова Наталья
Стеллаж, индивидуальное изготовление, мастерская WoodSeven
モスクワにある小さなコンテンポラリースタイルのおしゃれな廊下 (白い壁、磁器タイルの床、緑の床) の写真
モスクワにある小さなコンテンポラリースタイルのおしゃれな廊下 (白い壁、磁器タイルの床、緑の床) の写真
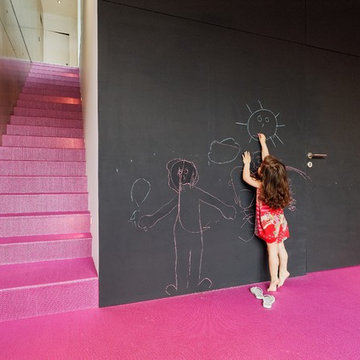
Alain-Marc Oberlé
ストラスブールにあるお手頃価格の中くらいなコンテンポラリースタイルのおしゃれな廊下 (黒い壁、カーペット敷き、ピンクの床) の写真
ストラスブールにあるお手頃価格の中くらいなコンテンポラリースタイルのおしゃれな廊下 (黒い壁、カーペット敷き、ピンクの床) の写真
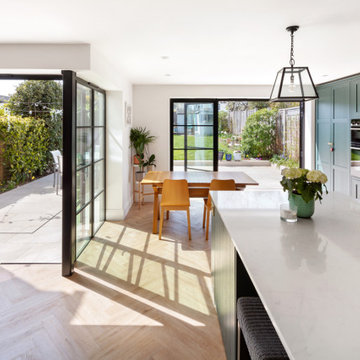
This project in Walton on Thames, transformed a typical house for the area for a family of three. We gained planning consent, from Elmbridge Council, to extend 2 storeys to the side and rear to almost double the internal floor area. At ground floor we created a stepped plan, containing a new kitchen, dining and living area served by a hidden utility room. The front of the house contains a snug, home office and WC /storage areas.
At first floor the master bedroom has been given floor to ceiling glazing to maximise the feeling of space and natural light, served by its own en-suite. Three further bedrooms and a family bathroom are spread across the existing and new areas.
The rear glazing was supplied by Elite Glazing Company, using a steel framed looked, set against the kitchen supplied from Box Hill Joinery, painted Harley Green, a paint colour from the Little Greene range of paints. We specified a French Loft herringbone timber floor from Plusfloor and the hallway and cloakroom have floor tiles from Melrose Sage.
Externally, particularly to the rear, the house has been transformed with new glazing, all walls rendered white and a new roof, creating a beautiful, contemporary new home for our clients.
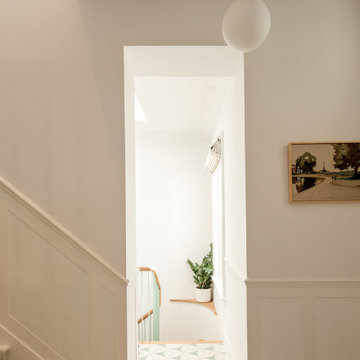
Mix of contemporary and period details in the hallway at our Grade II listed Blackheath project.
ロンドンにある高級な巨大なコンテンポラリースタイルのおしゃれな廊下 (白い壁、磁器タイルの床、緑の床、パネル壁) の写真
ロンドンにある高級な巨大なコンテンポラリースタイルのおしゃれな廊下 (白い壁、磁器タイルの床、緑の床、パネル壁) の写真
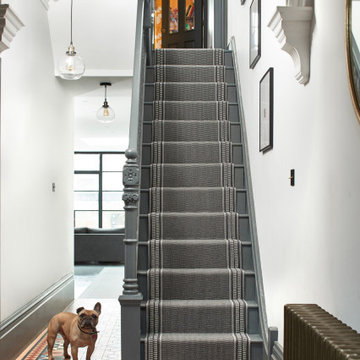
Pelham Slate in 100% wool flatweaave combines a subtle textured centre with a bold, patterned stripe to create a contemporary border design.
The nature of the flatweave gives the designs added texture and the suppleness means they can be fitted on to almost all staircases - straight or winding. The narrow widths can be joined by hand to create striking rugs or wall to wall floorcoverings.
The flatweave runners are woven and hand-finished in the UK using traditional techniques.
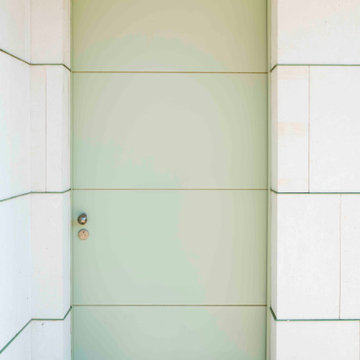
Vista parcial del acceso al apartamento.
他の地域にある広いコンテンポラリースタイルのおしゃれな廊下 (緑の壁、コンクリートの床、緑の床) の写真
他の地域にある広いコンテンポラリースタイルのおしゃれな廊下 (緑の壁、コンクリートの床、緑の床) の写真
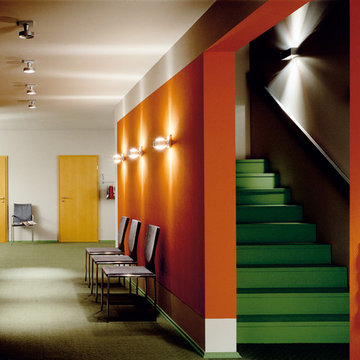
Brillux für E.I.C.H.E. Malerbetrieb GmbH
ケルンにある高級な中くらいなコンテンポラリースタイルのおしゃれな廊下 (オレンジの壁、カーペット敷き、緑の床) の写真
ケルンにある高級な中くらいなコンテンポラリースタイルのおしゃれな廊下 (オレンジの壁、カーペット敷き、緑の床) の写真
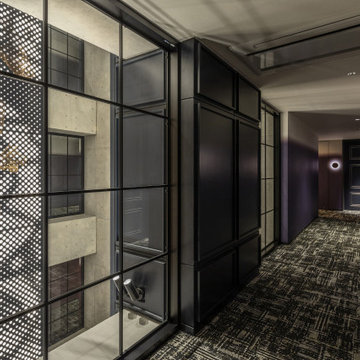
Service : Hotel
Location : 東京都港区
Area : 62 rooms
Completion : NOV / 2019
Designer : T.Fujimoto / K.Koki / N.Sueki
Photos : Kenji MASUNAGA / Kenta Hasegawa
Link : https://www.the-lively.com/azabu
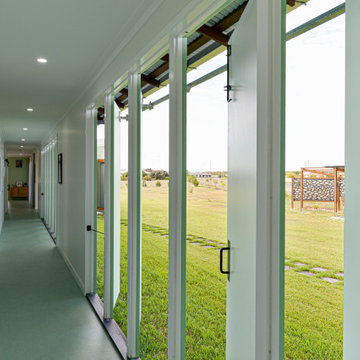
simple, open interiors. Block colours. Natural materials
サンシャインコーストにある低価格の中くらいなコンテンポラリースタイルのおしゃれな廊下 (白い壁、リノリウムの床、緑の床) の写真
サンシャインコーストにある低価格の中くらいなコンテンポラリースタイルのおしゃれな廊下 (白い壁、リノリウムの床、緑の床) の写真
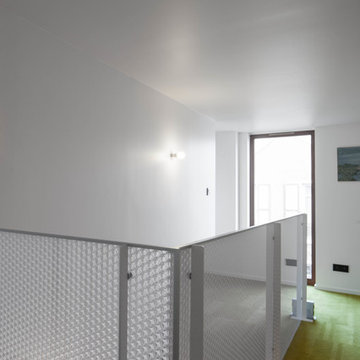
détail palier des enfants et garde-corps en nid d'abeille
パリにある高級な広いコンテンポラリースタイルのおしゃれな廊下 (白い壁、カーペット敷き、緑の床) の写真
パリにある高級な広いコンテンポラリースタイルのおしゃれな廊下 (白い壁、カーペット敷き、緑の床) の写真
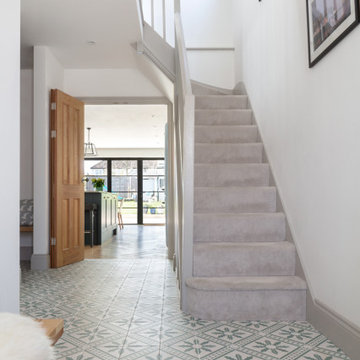
This project in Walton on Thames, transformed a typical house for the area for a family of three. We gained planning consent, from Elmbridge Council, to extend 2 storeys to the side and rear to almost double the internal floor area. At ground floor we created a stepped plan, containing a new kitchen, dining and living area served by a hidden utility room. The front of the house contains a snug, home office and WC /storage areas.
At first floor the master bedroom has been given floor to ceiling glazing to maximise the feeling of space and natural light, served by its own en-suite. Three further bedrooms and a family bathroom are spread across the existing and new areas.
The rear glazing was supplied by Elite Glazing Company, using a steel framed looked, set against the kitchen supplied from Box Hill Joinery, painted Harley Green, a paint colour from the Little Greene range of paints. We specified a French Loft herringbone timber floor from Plusfloor and the hallway and cloakroom have floor tiles from Melrose Sage.
Externally, particularly to the rear, the house has been transformed with new glazing, all walls rendered white and a new roof, creating a beautiful, contemporary new home for our clients.
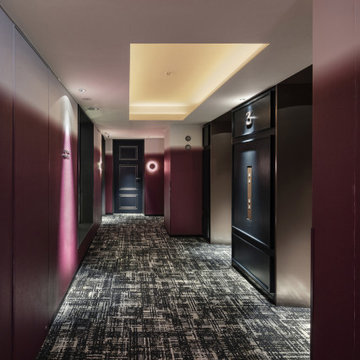
Service : Hotel
Location : 東京都港区
Area : 62 rooms
Completion : NOV / 2019
Designer : T.Fujimoto / K.Koki / N.Sueki
Photos : Kenji MASUNAGA / Kenta Hasegawa
Link : https://www.the-lively.com/azabu
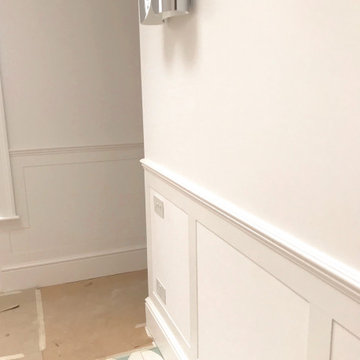
Entrance Hallway, Grade II listed Captains House, Blackheath
ロンドンにある高級な広いコンテンポラリースタイルのおしゃれな廊下 (白い壁、磁器タイルの床、緑の床、パネル壁) の写真
ロンドンにある高級な広いコンテンポラリースタイルのおしゃれな廊下 (白い壁、磁器タイルの床、緑の床、パネル壁) の写真
コンテンポラリースタイルの廊下 (緑の床、ピンクの床) の写真
1
