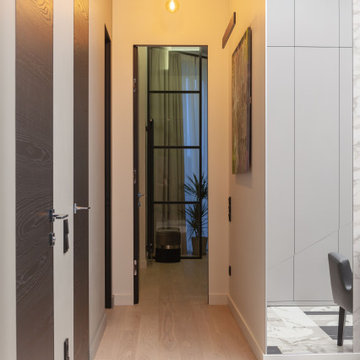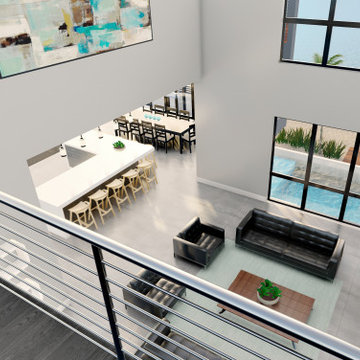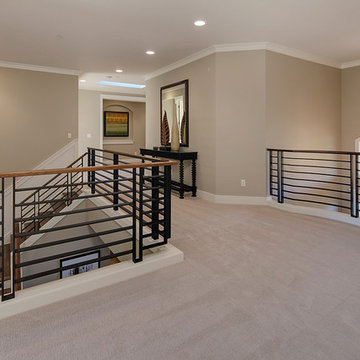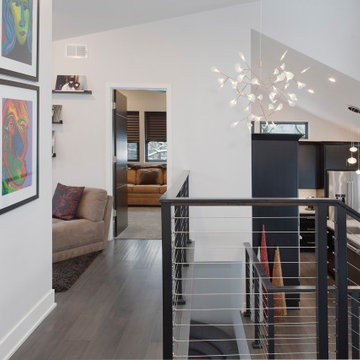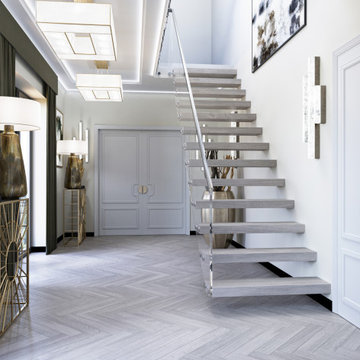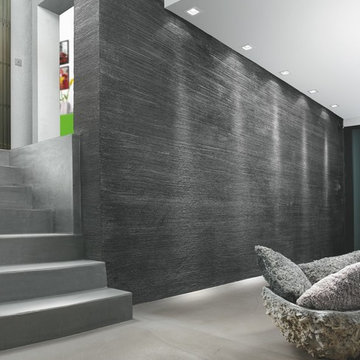広いコンテンポラリースタイルの廊下 (グレーの床、グレーの壁) の写真
絞り込み:
資材コスト
並び替え:今日の人気順
写真 1〜20 枚目(全 133 枚)
1/5
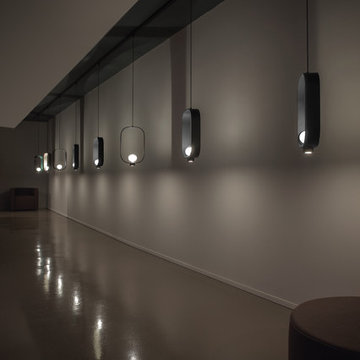
The Filipa design was inspired by the Chinese lantern. The outside is powder-coated metal in black and the inside is a sand/grey color, perfect for relecting light from the double-sided borosilicate glass. Unusual is the inclusion of an LED light to provide downwards illumination as well.
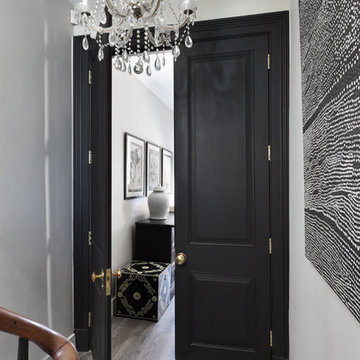
The impressive tall double door entrance to the master bedroom. Playing to the strengths of the property, this stunning aspect of entering a room showcases the high ceilings while mirroring the elegantly-designed panelling throughout the property.
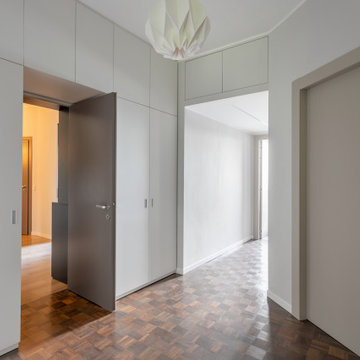
Ampio disimpegno notte, introduce alle camere e ai bagni, accoglie un armadio a ponte per la biancheria realizzato su misura.
APERTO
Foto di Michele Falzone
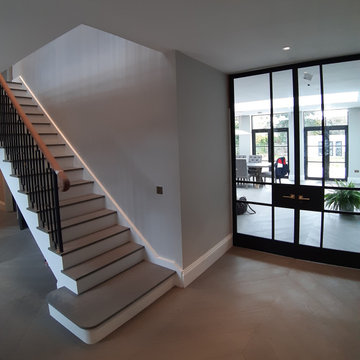
Bespoke steel framed glazed doors lead from the double height hallway through to the large top lit kitchen dining area
ダブリンにある高級な広いコンテンポラリースタイルのおしゃれな廊下 (グレーの壁、無垢フローリング、グレーの床) の写真
ダブリンにある高級な広いコンテンポラリースタイルのおしゃれな廊下 (グレーの壁、無垢フローリング、グレーの床) の写真

Photographer Derrick Godson
Clients brief was to create a modern stylish interior in a predominantly grey colour scheme. We cleverly used different textures and patterns in our choice of soft furnishings to create an opulent modern interior.
Entrance hall design includes a bespoke wool stair runner with bespoke stair rods, custom panelling, radiator covers and we designed all the interior doors throughout.
The windows were fitted with remote controlled blinds and beautiful handmade curtains and custom poles. To ensure the perfect fit, we also custom made the hall benches and occasional chairs.
The herringbone floor and statement lighting give this home a modern edge, whilst its use of neutral colours ensures it is inviting and timeless.
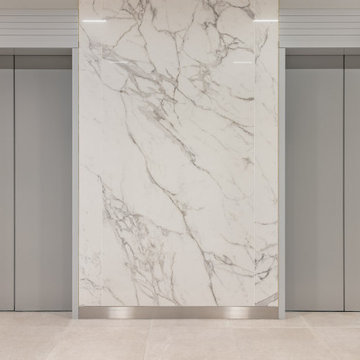
As most people spend the majority of their time working, we make sure that your workspace is desirable. Whether it's a small home office you need designed or a large commercial office space you want transformed, Avid Interior Design is here to help!
This was a complete renovation for our client's private office within Calgary's City Centre commercial office tower downtown. We did the material selections, furniture procurement and styling of this private office. Custom details were designed specifically to reflect the companies branding.
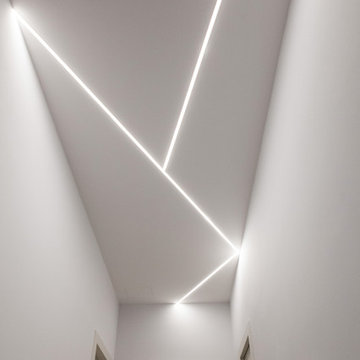
Ristrutturazione completa appartamento da 120mq con carta da parati e camino effetto corten
他の地域にある高級な広いコンテンポラリースタイルのおしゃれな廊下 (グレーの床、グレーの壁、折り上げ天井、壁紙、グレーの天井) の写真
他の地域にある高級な広いコンテンポラリースタイルのおしゃれな廊下 (グレーの床、グレーの壁、折り上げ天井、壁紙、グレーの天井) の写真
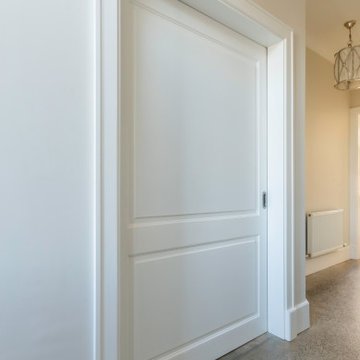
Double doors from hallway to living room removed to make better use of the space. These were replaced with a custom made extra large pocket sliding door. Polished concrete floors throughout the ground floor level.
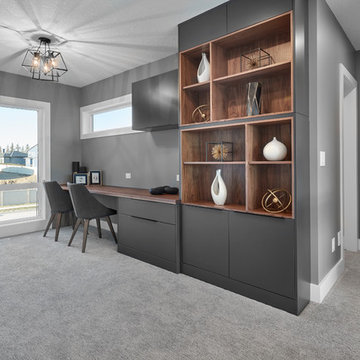
Gray painted built in cabinets, walnut accents, built in desk, built in shelving, black lighting,
エドモントンにある高級な広いコンテンポラリースタイルのおしゃれな廊下 (グレーの壁、カーペット敷き、グレーの床) の写真
エドモントンにある高級な広いコンテンポラリースタイルのおしゃれな廊下 (グレーの壁、カーペット敷き、グレーの床) の写真
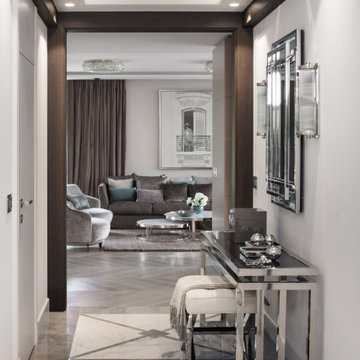
THE APARTMENT NEXT TO THE PARK
It is not often the case that an architect has a chance to work for someone he knows well and truly likes. I was lucky to design the investor’s former apartment some years ago which was a big advantage. We kicked off with mutual trust and understanding. We both wanted to design a luxurious urban apartment for an active businesswoman.
Four-storey apartment building was erected on the edge of one of Warsaw parks. The place, immersed in stunning nature, is only 10 minutes’ drive from the city center. It is an excellent, prestigious location. From east and south the 160 square meters apartment is surrounded by large terraces that enlarge available space by additional 60 square meters. From the level of the second floor the apartment overlooks heavily-wooded park with a picturesque lake and a hill with a ski-lift. Living area of this open to three sides apartment is penetrated by the sun from dusk till dawn.
The budget was considerable because of high standards of solutions used by the developer, particularly ventilation and heating installations as well as smart installation in KNX standard.
The photo shoots and the publication (CZAS NA WNĘTRZE 10/2019) were a great pleasure.
I am also pleased to announce:
"...Architect Roland Stanczyk (RS Studio Projektowe) has won The European Property Award in the category of Interior Design Apartment with “The Apartment Next to the Park”. The award ceremony will take place at The Royal Lancaster Hotel on 24th October 2019 in London."
Area: 160 sqm
Stylization: Urszula Niemiro
Photo: Hanna Długosz, photo of the details: Tomasz Markowski
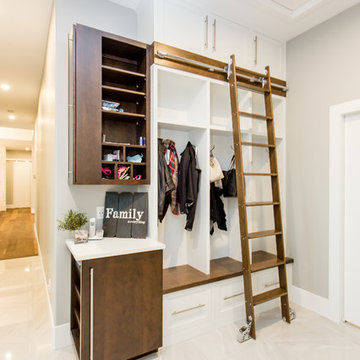
Ian Hennes Photography
カルガリーにあるラグジュアリーな広いコンテンポラリースタイルのおしゃれな廊下 (グレーの壁、セラミックタイルの床、グレーの床) の写真
カルガリーにあるラグジュアリーな広いコンテンポラリースタイルのおしゃれな廊下 (グレーの壁、セラミックタイルの床、グレーの床) の写真
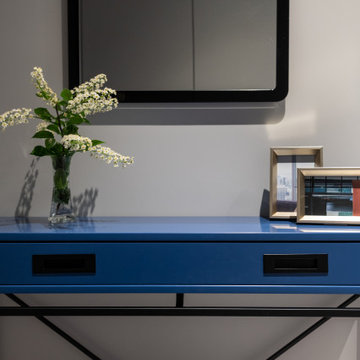
Проект для молодой семьи с ребенком. За основу взяли оттенки серого цвета. В каждом помещении использовали свои яркие акценты.
モスクワにあるお手頃価格の広いコンテンポラリースタイルのおしゃれな廊下 (グレーの壁、ラミネートの床、グレーの床) の写真
モスクワにあるお手頃価格の広いコンテンポラリースタイルのおしゃれな廊下 (グレーの壁、ラミネートの床、グレーの床) の写真
広いコンテンポラリースタイルの廊下 (グレーの床、グレーの壁) の写真
1

