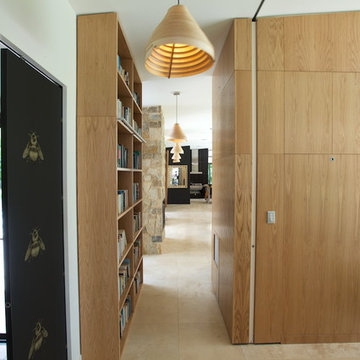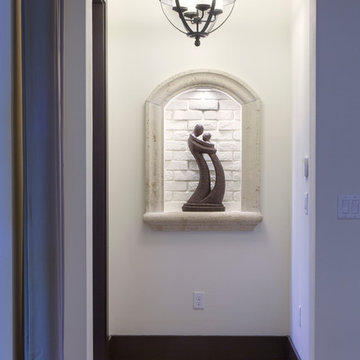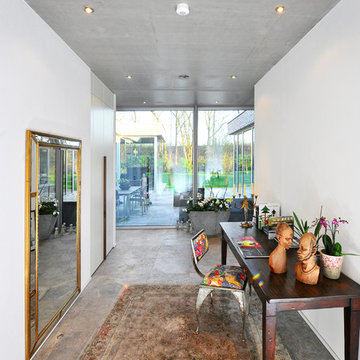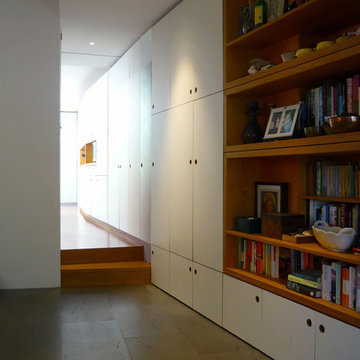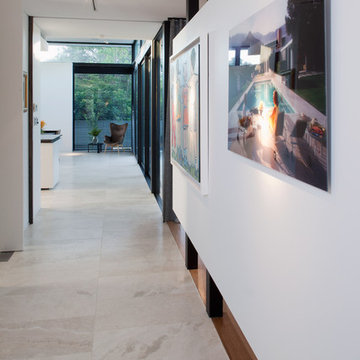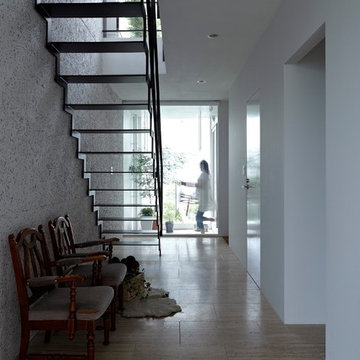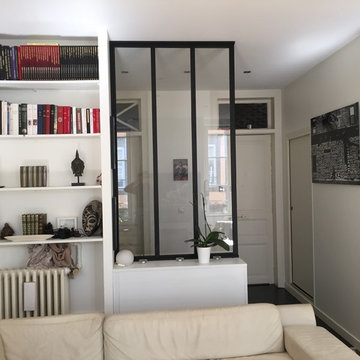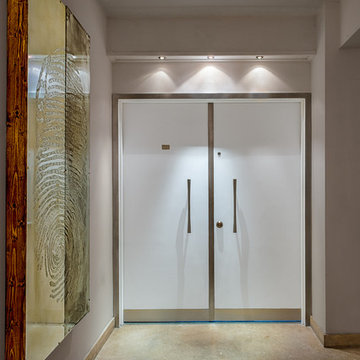コンテンポラリースタイルの廊下 (トラバーチンの床、緑の壁、白い壁) の写真
絞り込み:
資材コスト
並び替え:今日の人気順
写真 1〜20 枚目(全 46 枚)
1/5
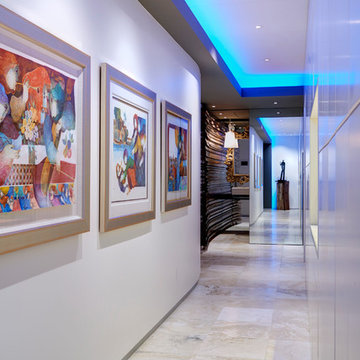
Gallery to Master Suite includes custom artwork and ample storage - Interior Architecture: HAUS | Architecture + LEVEL Interiors - Photo: Ryan Kurtz
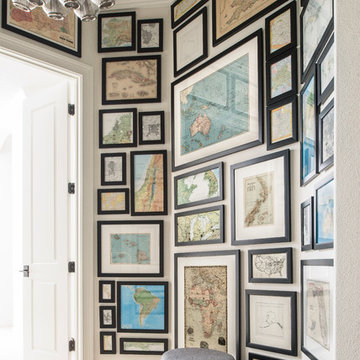
Stephen Allen Photography
オーランドにあるラグジュアリーな小さなコンテンポラリースタイルのおしゃれな廊下 (白い壁、トラバーチンの床) の写真
オーランドにあるラグジュアリーな小さなコンテンポラリースタイルのおしゃれな廊下 (白い壁、トラバーチンの床) の写真
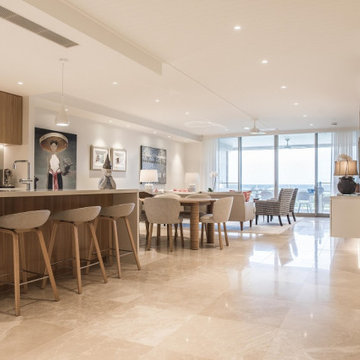
Light floods in through the custom made sheer curtains
サンシャインコーストにある中くらいなコンテンポラリースタイルのおしゃれな廊下 (白い壁、トラバーチンの床、ベージュの床) の写真
サンシャインコーストにある中くらいなコンテンポラリースタイルのおしゃれな廊下 (白い壁、トラバーチンの床、ベージュの床) の写真
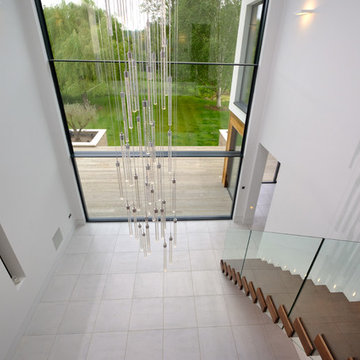
The minimal windows Guillotine Windows installed to this new build property offers high levels of thermal insulations, solar protection and transparency.
Glass balustrades were used on the staircase as a protection batter while allowing light to penetrate further into the building.
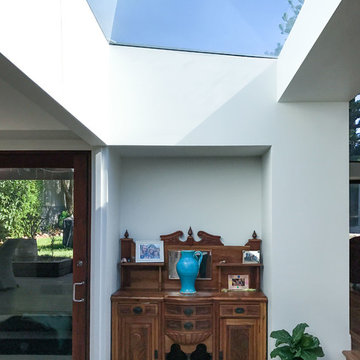
Anatoly Patrick Architecture
Glass roof linking old and new spaces in a contemporary living addition for a heritage home. This glass roof introduces abundant light to the living spaces and give overhead skyscape views. A split-level plan also connects the old and new in an inviting and creative way.
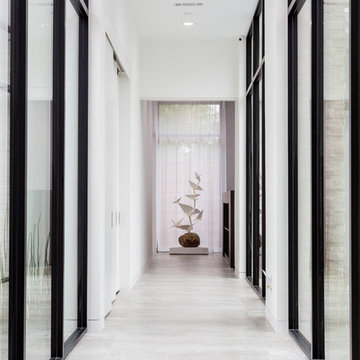
On a corner lot in the sought after Preston Hollow area of Dallas, this 4,500sf modern home was designed to connect the indoors to the outdoors while maintaining privacy. Stacked stone, stucco and shiplap mahogany siding adorn the exterior, while a cool neutral palette blends seamlessly to multiple outdoor gardens and patios.
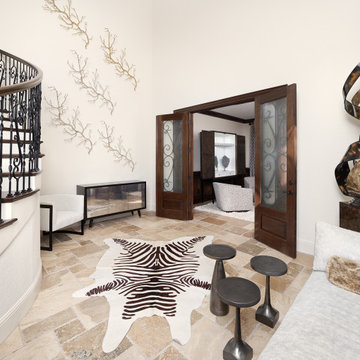
A serene comfort has been created in this golf course estate by combining contemporary furnishings with rustic earth tones. The lush landscaping seen in the oversized windows was used as a backdrop for this entry hall and works well with the natural stone flooring in various earth tones. The smoked glass, lux fabrics in warm gray tones, and simple lines of the anchor furniture pieces add a contemporary richness to the design. While the organic art pieces and fixtures are a compliment to the tropical surroundings.
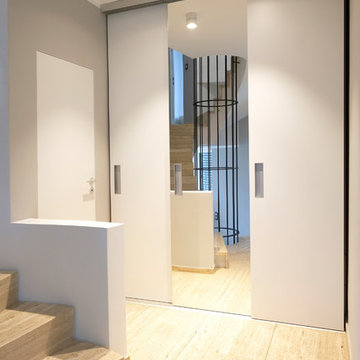
Christian Lünig- Die Arbeitsblende
ドルトムントにある高級な小さなコンテンポラリースタイルのおしゃれな廊下 (トラバーチンの床、ベージュの床、白い壁) の写真
ドルトムントにある高級な小さなコンテンポラリースタイルのおしゃれな廊下 (トラバーチンの床、ベージュの床、白い壁) の写真
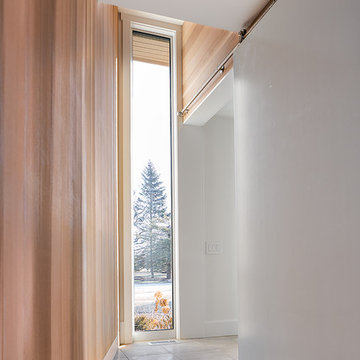
Photographer: Mark Eric Benner
Wood plank bridge/ramp leading down to front Powder Room. Elongated linear window draws visitors toward it. Oversized barn door secures space beyond.
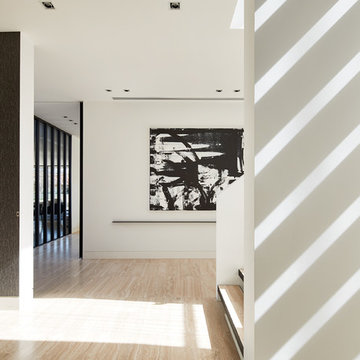
Designer: David Watson Architects | Travis Walton Architects
Photo Credit: Peter Bennetts
メルボルンにある広いコンテンポラリースタイルのおしゃれな廊下 (白い壁、トラバーチンの床、ベージュの床) の写真
メルボルンにある広いコンテンポラリースタイルのおしゃれな廊下 (白い壁、トラバーチンの床、ベージュの床) の写真
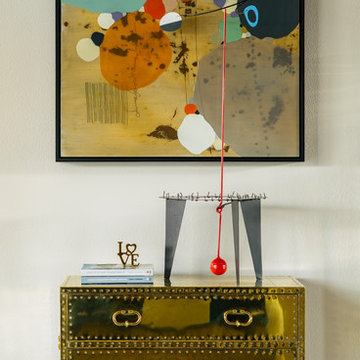
Photo: Lance Gerber
他の地域にある高級な中くらいなコンテンポラリースタイルのおしゃれな廊下 (トラバーチンの床、ベージュの床、白い壁) の写真
他の地域にある高級な中くらいなコンテンポラリースタイルのおしゃれな廊下 (トラバーチンの床、ベージュの床、白い壁) の写真
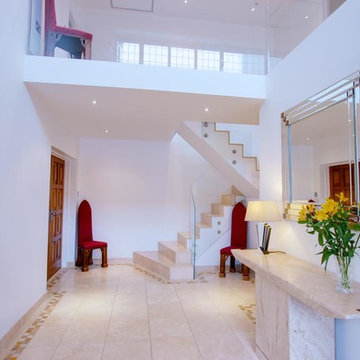
The travertine stair case is clean cut with simple lines. The glass balustrade allows light to filter through the reception area making it feel bright and open.
コンテンポラリースタイルの廊下 (トラバーチンの床、緑の壁、白い壁) の写真
1
