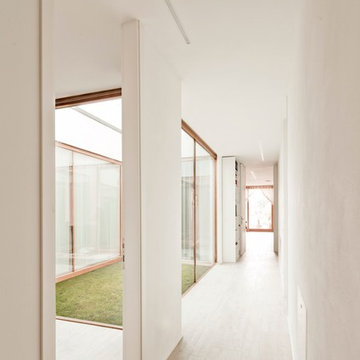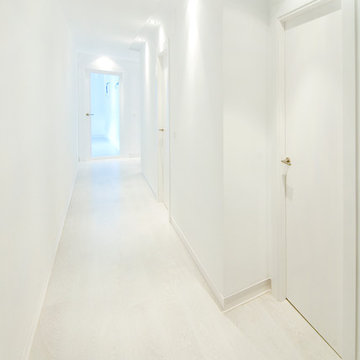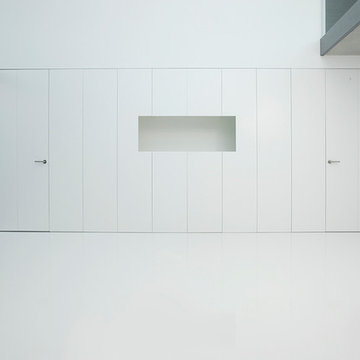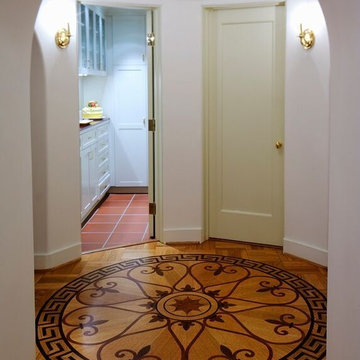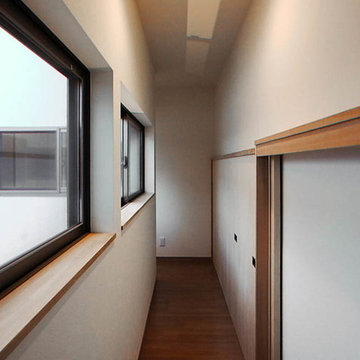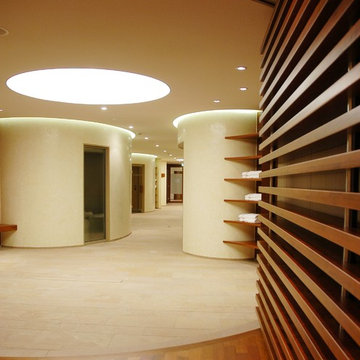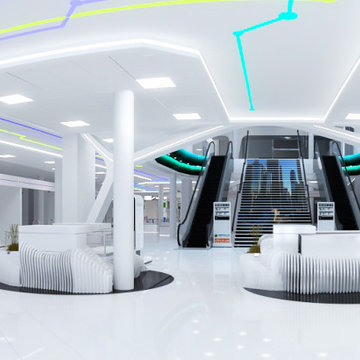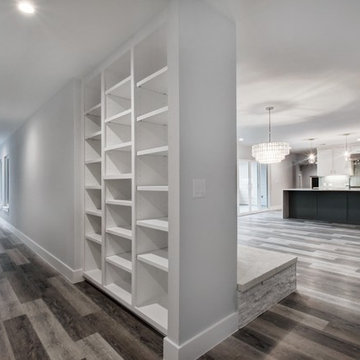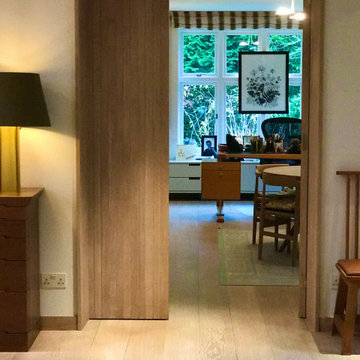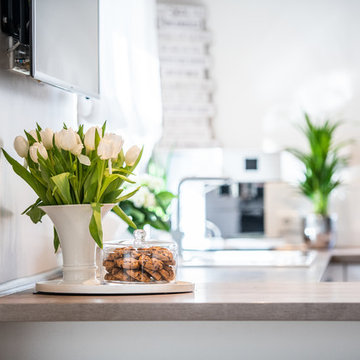広いコンテンポラリースタイルの廊下 (塗装フローリング、クッションフロア) の写真
絞り込み:
資材コスト
並び替え:今日の人気順
写真 21〜40 枚目(全 81 枚)
1/5
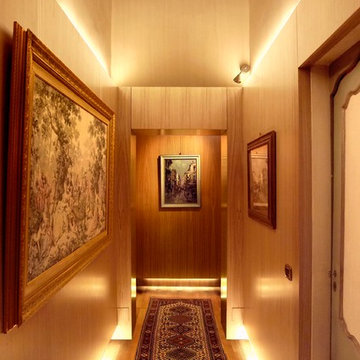
Corridoio di accesso alla zona notte con boiserie in legno
トゥーリンにある広いコンテンポラリースタイルのおしゃれな廊下 (塗装フローリング) の写真
トゥーリンにある広いコンテンポラリースタイルのおしゃれな廊下 (塗装フローリング) の写真
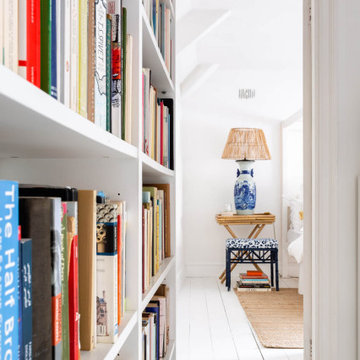
The brief was to create a bright and light space that showcased the eclectic furnishings and art whilst allowing the interior architecture to breathe. The house was a mews house behind the Royal Crescent and lacked a lot of natural light. Choosing to pull up the carpets and paint the existing floorboards bright white, created the illusion of space and light. In addition to this, the layering of sisal rugs with traditional and contemporary furnishings created a very chic outcome.
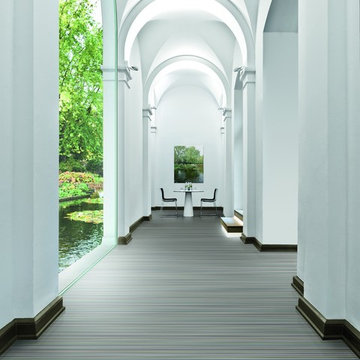
„Digital Code“ wird im Digitaldruckverfahren hergestellt. Der Print greift die Farben der Uni-Palette auf und zeigt ihre ganze Vielfalt. Er fügt sich besonders gut in ein kreatives Umfeld.
“Digital Code” is manufactured using a digital printing technique. The print picks up on the colours from the spectrum of plain hues offered and displays their diversity to the fullest. “Digital Code” is particularly well suited to a creative environment.
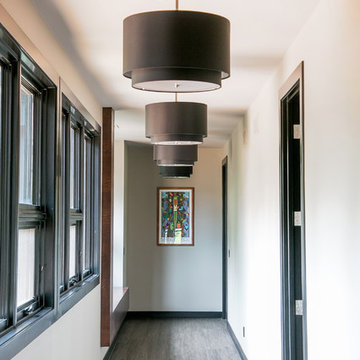
Lowell Custom Homes, Lake Geneva, Wi., Hall passage with oversized drum pendant lighting, with windows, leading to elevator and bedroom suites. S.Photography and Styling
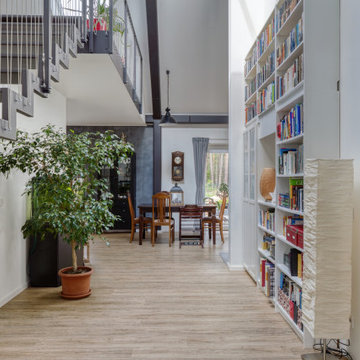
Dieser quadratische Bungalow ist ein Hybridhaus der Größe K-M mit den Außenmaßen 12 x 12 Meter. Wie gewohnt wurden Grundriss und Gestaltung vollkommen individuell umgesetzt. Durch das Atrium wird jeder Quadratmeter des innovativen Einfamilienhauses mit Licht durchflutet. Die quadratische Grundform der Glas-Dachspitze ermöglicht eine zu allen Seiten gleichmäßige Lichtverteilung. Die Besonderheiten bei diesem Projekt sind Schlafnischen in den Kinderzimmern, die Unabhängigkeit durch das innovative Heizkonzept und die Materialauswahl mit Design-Venylbelag auch in den Nassbereichen.
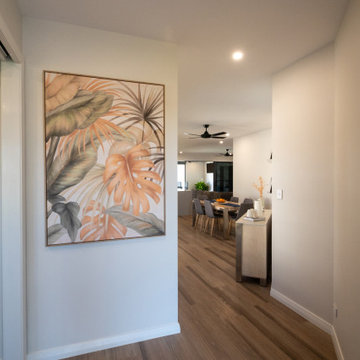
Entry features artwork with copper highlights setting the tone for decor in the home.
他の地域にある高級な広いコンテンポラリースタイルのおしゃれな廊下 (グレーの壁、クッションフロア、茶色い床) の写真
他の地域にある高級な広いコンテンポラリースタイルのおしゃれな廊下 (グレーの壁、クッションフロア、茶色い床) の写真
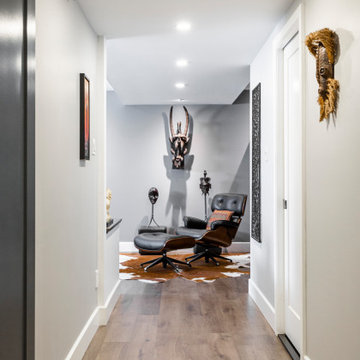
Designed by : TOC design – Tania Scardellato
Contractor: TOC design & construction inc.
Photographer: Guillaume Gorini - Studio Point de Vue BASEMENT - RUSTIC CHIC, ECLECTIC & WORLD
The whole family is thrilled with the functional ,cool design of their new basement and loves spending time in the glam-yet-comfortable space.
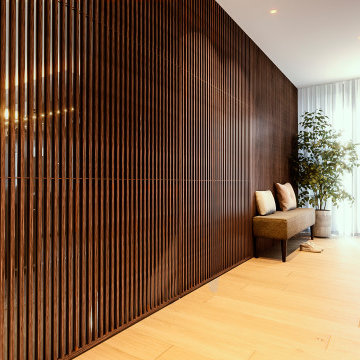
Progetto d’interni di un’abitazione di circa 240 mq all’ultimo piano di un edificio moderno in zona City Life a Milano. La zona giorno è composta da un ampio living con accesso al terrazzo e una zona pranzo con cucina a vista con isola isola centrale, colonne attrezzate ed espositori. La zona notte consta di una camera da letto master con bagno en-suite, armadiatura walk-in e a parete, una camera da letto doppia con sala da bagno e una camera singola con un ulteriore bagno.
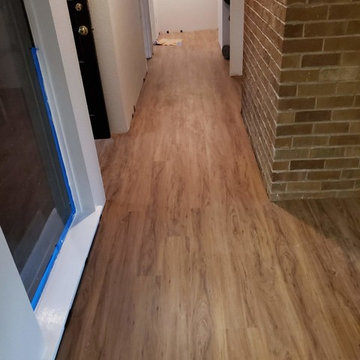
New vinyl plank flooring was installed throughout the entire house to update the look and feel of the living spaces.
ポートランドにあるお手頃価格の広いコンテンポラリースタイルのおしゃれな廊下 (クッションフロア、茶色い床) の写真
ポートランドにあるお手頃価格の広いコンテンポラリースタイルのおしゃれな廊下 (クッションフロア、茶色い床) の写真
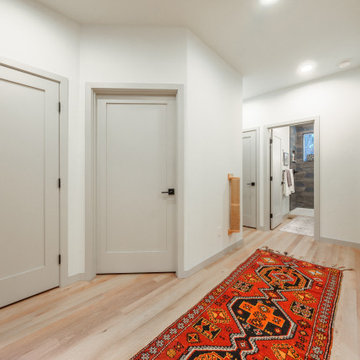
Inspired by sandy shorelines on the California coast, this beachy blonde vinyl floor brings just the right amount of variation to each room. With the Modin Collection, we have raised the bar on luxury vinyl plank. The result is a new standard in resilient flooring. Modin offers true embossed in register texture, a low sheen level, a rigid SPC core, an industry-leading wear layer, and so much more.
広いコンテンポラリースタイルの廊下 (塗装フローリング、クッションフロア) の写真
2
