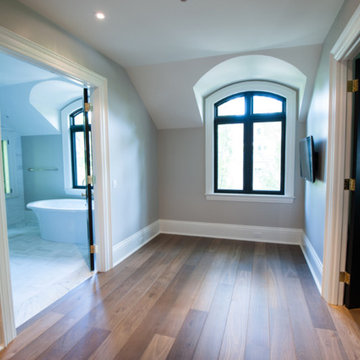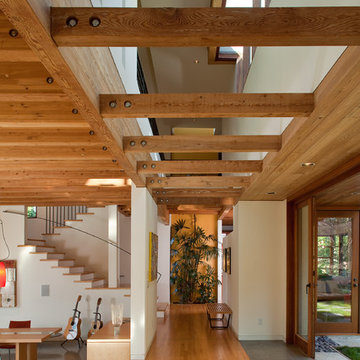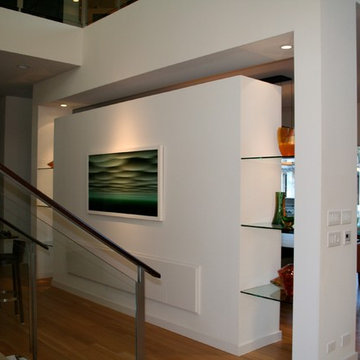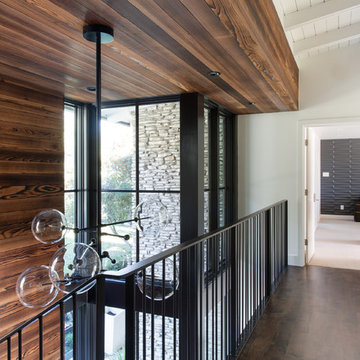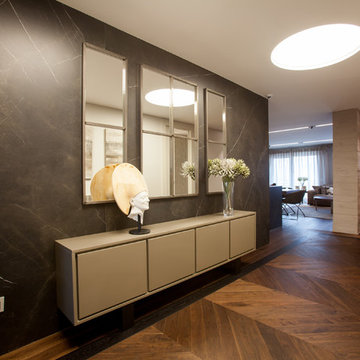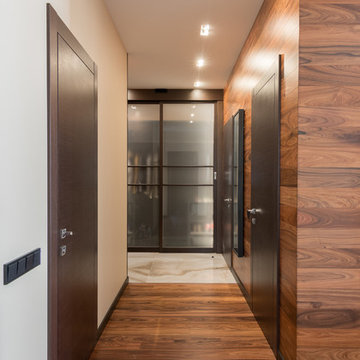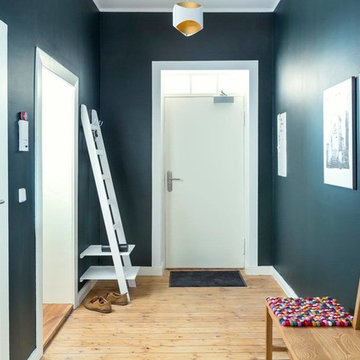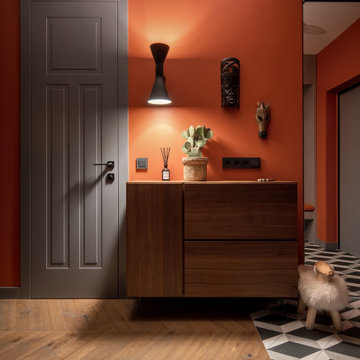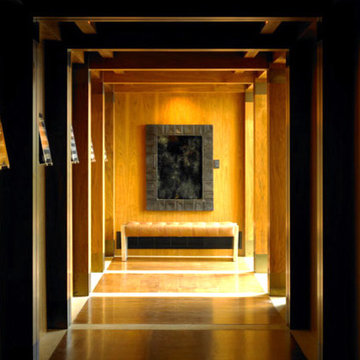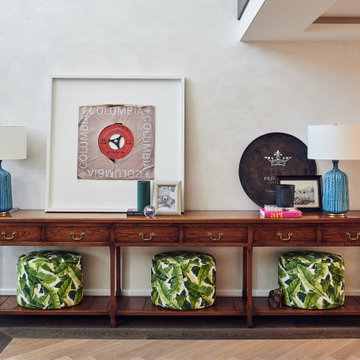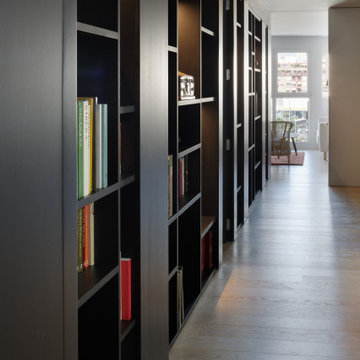広いコンテンポラリースタイルの廊下 (無垢フローリング) の写真
絞り込み:
資材コスト
並び替え:今日の人気順
写真 1〜20 枚目(全 734 枚)
1/4
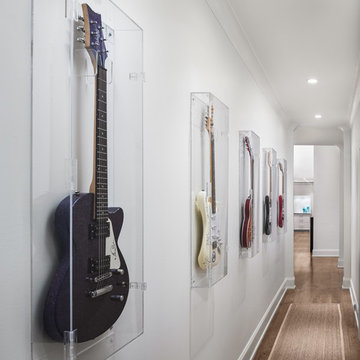
Hall of remodeled home in Mountain Brook Alabama photographed for architect Adams & Gerndt and interior design firm Defining Home, by Birmingham Alabama based architectural and interiors photographer Tommy Daspit. You can see more of his work at http://tommydaspit.com

The upstairs catwalk overlooks into the two-story great room.
シアトルにあるラグジュアリーな広いコンテンポラリースタイルのおしゃれな廊下 (白い壁、無垢フローリング、グレーの床) の写真
シアトルにあるラグジュアリーな広いコンテンポラリースタイルのおしゃれな廊下 (白い壁、無垢フローリング、グレーの床) の写真
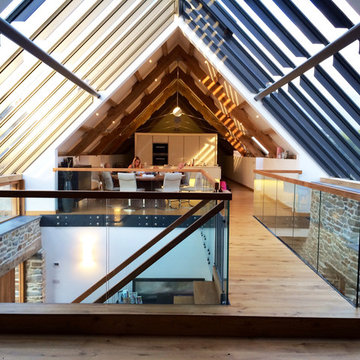
Stunning view of landing balustrade with large pitched windows to both sides
コーンウォールにある低価格の広いコンテンポラリースタイルのおしゃれな廊下 (茶色い壁、無垢フローリング) の写真
コーンウォールにある低価格の広いコンテンポラリースタイルのおしゃれな廊下 (茶色い壁、無垢フローリング) の写真
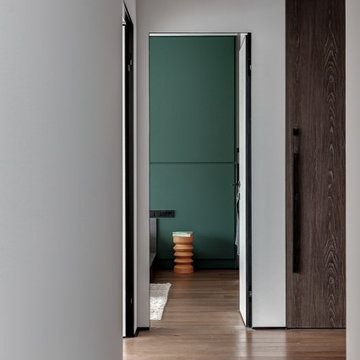
Вид на мастер-спальню из коридора
モスクワにあるラグジュアリーな広いコンテンポラリースタイルのおしゃれな廊下 (白い壁、無垢フローリング、茶色い床) の写真
モスクワにあるラグジュアリーな広いコンテンポラリースタイルのおしゃれな廊下 (白い壁、無垢フローリング、茶色い床) の写真
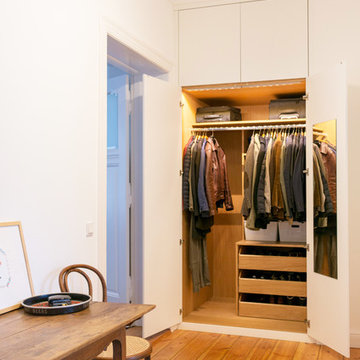
fugenloser Garderobenschrank eingebaut in einen sanierten Charlottenburger Altbau. Schrankkorpus innen Echtholzlaminat mit Beleuchtung bei Türöffnung. Schubladen für Schuhe und Spiegel in der Schranktür.
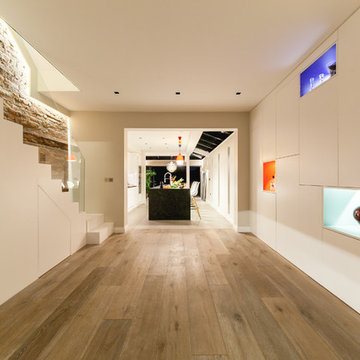
FAMILY HOME IN SURREY
The architectural remodelling, fitting out and decoration of a lovely semi-detached Edwardian house in Weybridge, Surrey.
We were approached by an ambitious couple who’d recently sold up and moved out of London in pursuit of a slower-paced life in Surrey. They had just bought this house and already had grand visions of transforming it into a spacious, classy family home.
Architecturally, the existing house needed a complete rethink. It had lots of poky rooms with a small galley kitchen, all connected by a narrow corridor – the typical layout of a semi-detached property of its era; dated and unsuitable for modern life.
MODERNIST INTERIOR ARCHITECTURE
Our plan was to remove all of the internal walls – to relocate the central stairwell and to extend out at the back to create one giant open-plan living space!
To maximise the impact of this on entering the house, we wanted to create an uninterrupted view from the front door, all the way to the end of the garden.
Working closely with the architect, structural engineer, LPA and Building Control, we produced the technical drawings required for planning and tendering and managed both of these stages of the project.
QUIRKY DESIGN FEATURES
At our clients’ request, we incorporated a contemporary wall mounted wood burning stove in the dining area of the house, with external flue and dedicated log store.
The staircase was an unusually simple design, with feature LED lighting, designed and built as a real labour of love (not forgetting the secret cloak room inside!)
The hallway cupboards were designed with asymmetrical niches painted in different colours, backlit with LED strips as a central feature of the house.
The side wall of the kitchen is broken up by three slot windows which create an architectural feel to the space.
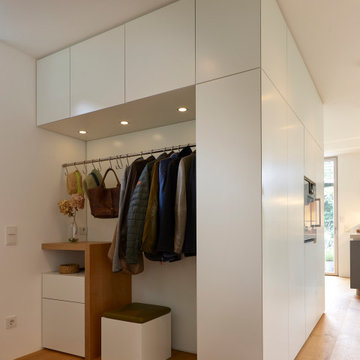
Der von allen Seiten bedienbare Würfel bildet den Mittelpunkt des Hauses. Er dient nicht nur als Schrankwand der Küche mit Kühlgerät und Backofen, sondern beinhaltet zugleich die Garderobe auf der Rückseite und das Reduit im Herzen. Die materialgleiche gegenüberliegende Treppe bietet ebenso Stauraum für den täglichen Gebrauch und ist für den Gast als solche nicht wahrzunehmen. Einzig und alleine die Arbeitszeilen der Küche setzen sich durch ein deftiges Grau ab.
Fotograf: Bodo Mertoglu
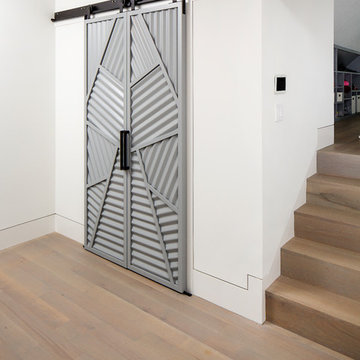
Matthew Scott Photographer Inc.
チャールストンにある広いコンテンポラリースタイルのおしゃれな廊下 (白い壁、無垢フローリング、グレーの床) の写真
チャールストンにある広いコンテンポラリースタイルのおしゃれな廊下 (白い壁、無垢フローリング、グレーの床) の写真

Un appartement familial haussmannien rénové, aménagé et agrandi avec la création d'un espace parental suite à la réunion de deux lots. Les fondamentaux classiques des pièces sont conservés et revisités tout en douceur avec des matériaux naturels et des couleurs apaisantes.
広いコンテンポラリースタイルの廊下 (無垢フローリング) の写真
1
