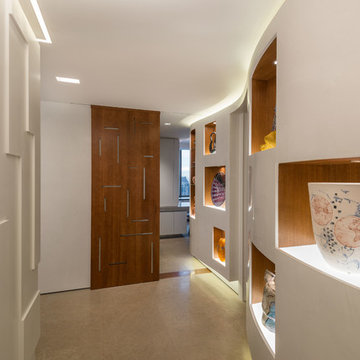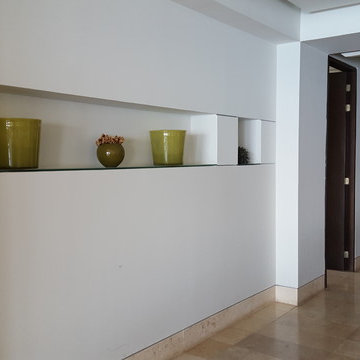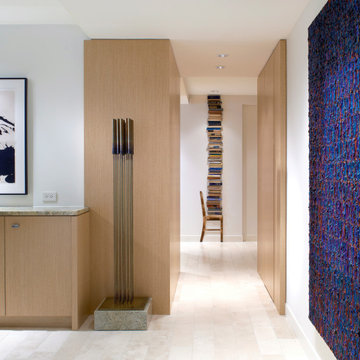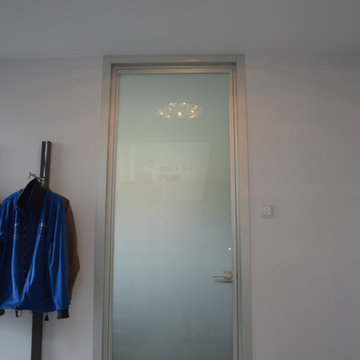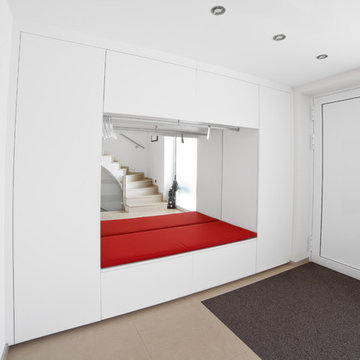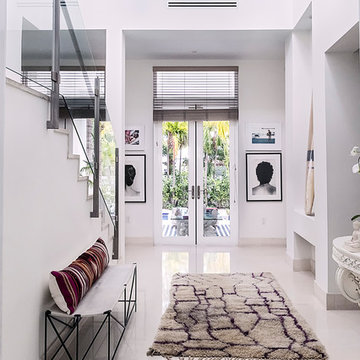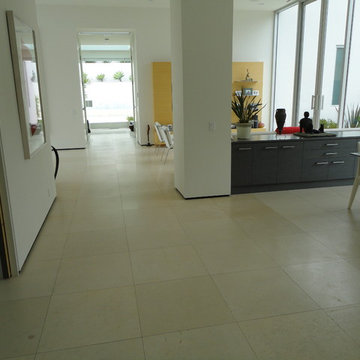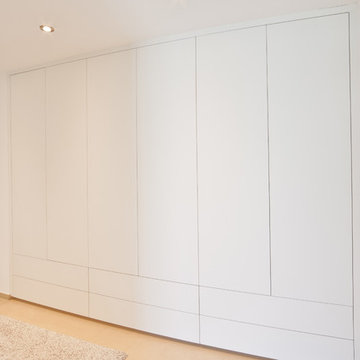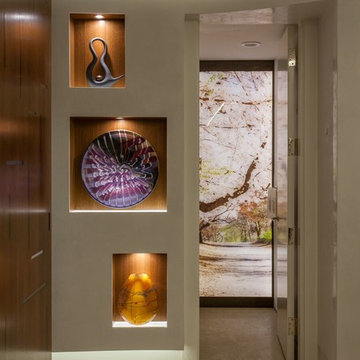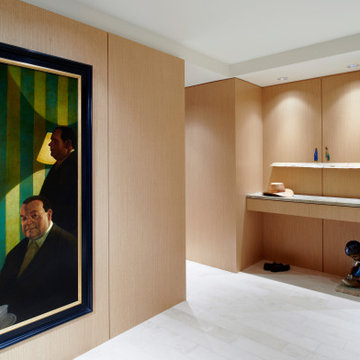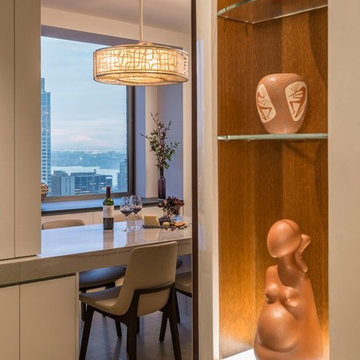コンテンポラリースタイルの廊下 (ライムストーンの床、ベージュの床、赤い壁、白い壁) の写真
絞り込み:
資材コスト
並び替え:今日の人気順
写真 1〜20 枚目(全 21 枚)
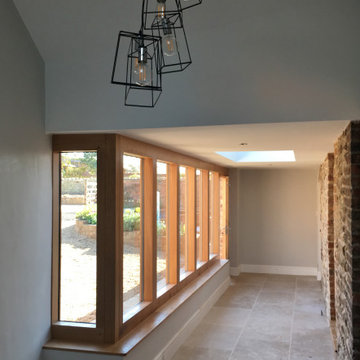
This wide link area joins the house to the barn. Large glazed screens in the Oak frame gives views to the courtyard beyond.
他の地域にある中くらいなコンテンポラリースタイルのおしゃれな廊下 (白い壁、ライムストーンの床、ベージュの床) の写真
他の地域にある中くらいなコンテンポラリースタイルのおしゃれな廊下 (白い壁、ライムストーンの床、ベージュの床) の写真
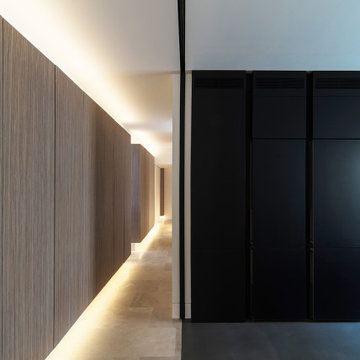
マドリードにある広いコンテンポラリースタイルのおしゃれな廊下 (白い壁、ライムストーンの床、ベージュの床、羽目板の壁、白い天井) の写真
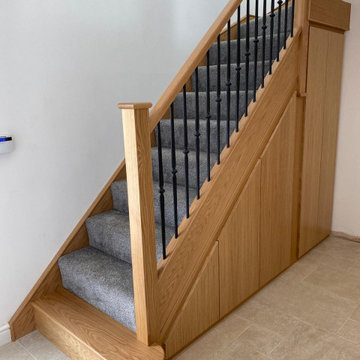
Beautiful new oak staircase with black wrought iron spindles. Oak feature step and doors under the staircase complete the look.
チェシャーにあるお手頃価格の中くらいなコンテンポラリースタイルのおしゃれな廊下 (白い壁、ライムストーンの床、ベージュの床) の写真
チェシャーにあるお手頃価格の中くらいなコンテンポラリースタイルのおしゃれな廊下 (白い壁、ライムストーンの床、ベージュの床) の写真
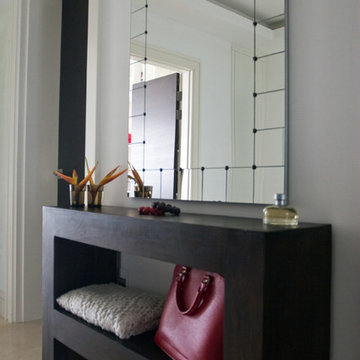
Julien Decharne
ロンドンにあるお手頃価格の広いコンテンポラリースタイルのおしゃれな廊下 (白い壁、ライムストーンの床、ベージュの床) の写真
ロンドンにあるお手頃価格の広いコンテンポラリースタイルのおしゃれな廊下 (白い壁、ライムストーンの床、ベージュの床) の写真
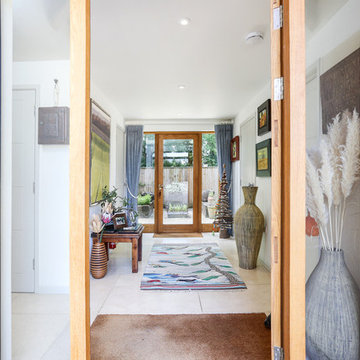
The House:
This Contemporary Cotswold Eco-house emulates South African thatch homes whilst retaining a distinctly vernacular feel to tie it to is locale. The large glazed and canopied gable was designed to connect the first-floor library office space directly to the garden. A reflection pool was used to bounce light into the room and onto the vaulted ceiling in the ground floor family space to produce a light an airy socialising area.
As a keen cook our client wanted to be able to engage with their visitors whilst continuing to prepare food and drinks we therefore centred the kitchen between the open plan spaces, stealing some of the adjacent wing to form a large larder.
With a bespoke kitchen, utility, boot room, office and staircases the external aesthetic was drawn throughout the internal areas to reinforce the connection between the interior environment and the gardens beyond.
Landscaping:
The gardens were designed to produce the wide ranging and varied spaces needed by a modern home.
Next to the driveway is a small zen space with running water and a place to sit and reflect. There is a kitchen garden and store tucked behind the house, before you get to the formal rear gardens where a classic lawn and borders approach was used only broken by the reflection pool that anchors the space. Enclosed with a high drystone wall, patio and Barbeque areas were placed around the house and a section of the garden was segmented off to allow the ground mounted PVT panels to be hidden from view. This also produced a small orchard and chickens area.
Sustainable features including:
GSHP – a bore holed heat pump coupled with PVT to act as a thermal store when sunny.
PVT – heat and electricity generating panels to minimise running costs.
Sustainable materials and a local supply chain.
Waste minimisation in design.
High insulation levels (low U and Y values)
Highly efficient appliances
Bio-diversifying landscaping.
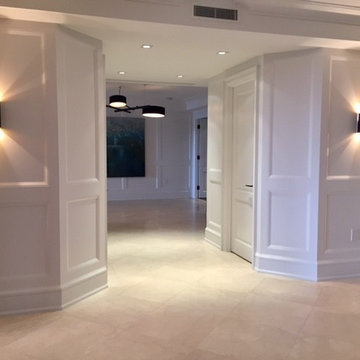
Complete Reno
Herringbone floors
Custom kitchen
Custom Fireplace
custom marble and porcelain tile work
トロントにある高級なコンテンポラリースタイルのおしゃれな廊下 (白い壁、ライムストーンの床、ベージュの床) の写真
トロントにある高級なコンテンポラリースタイルのおしゃれな廊下 (白い壁、ライムストーンの床、ベージュの床) の写真
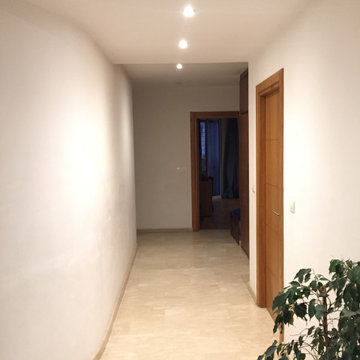
La circulation est large et c'est aussi très reposant, car cela permet à la lumière provenant des spots de bien se refléter sur les murs.
L'alignement des spots (pas forcément dans l'axe) est important pour créer de la profondeur.
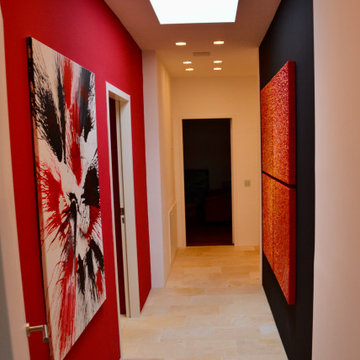
Angst vor kräftigen Farben? ? Nicht mit uns! ?
Was ist das Geheimnis? ? Die hohen Wände und die zusätzlich von uns adaptierte Lichtkuppel verleihen den Farben Leichtigkeit. Eine weitere Spielerei unsererseits ist das Quadrichon, welches direkt vom Badezimmer aus betrachtet werden kann.
Kunstwerk: Paddy Artist ART
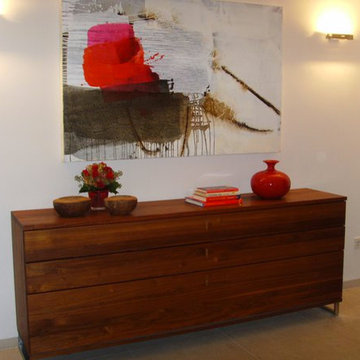
ハノーファーにあるコンテンポラリースタイルのおしゃれな廊下 (白い壁、ライムストーンの床、ベージュの床) の写真
コンテンポラリースタイルの廊下 (ライムストーンの床、ベージュの床、赤い壁、白い壁) の写真
1
