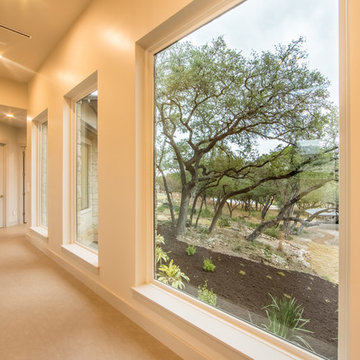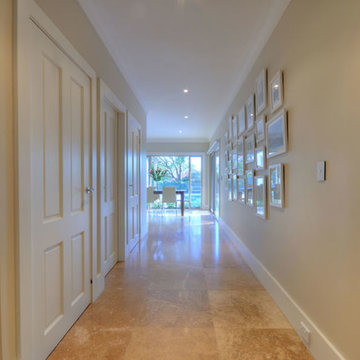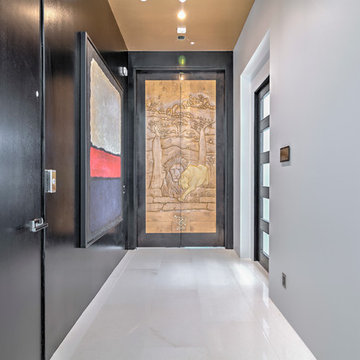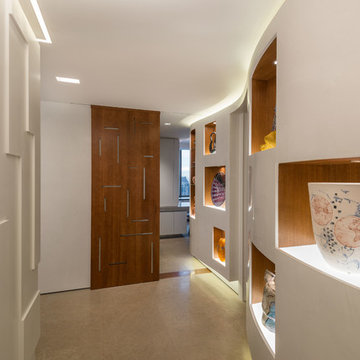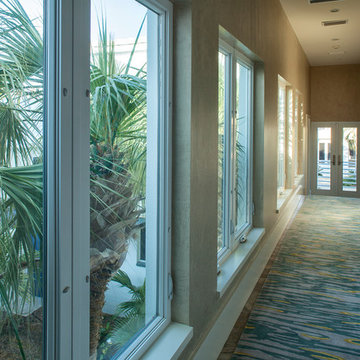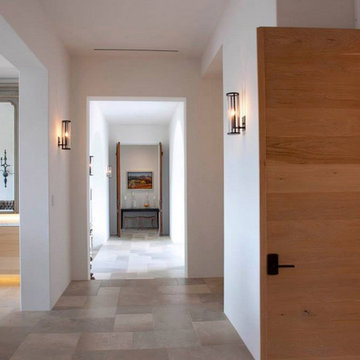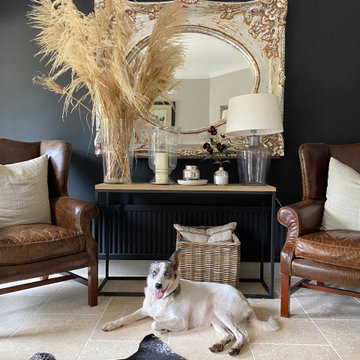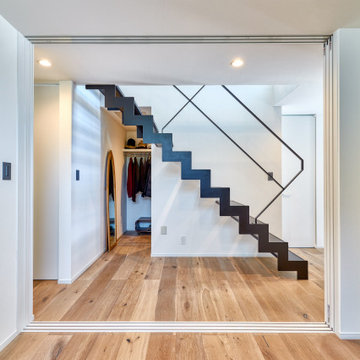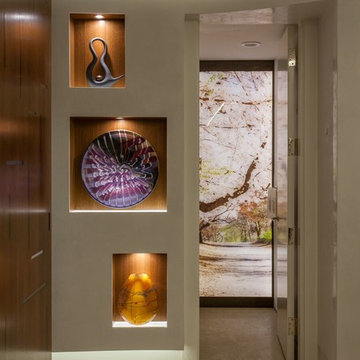中くらいなコンテンポラリースタイルの廊下 (ライムストーンの床、合板フローリング) の写真
絞り込み:
資材コスト
並び替え:今日の人気順
写真 1〜20 枚目(全 85 枚)
1/5
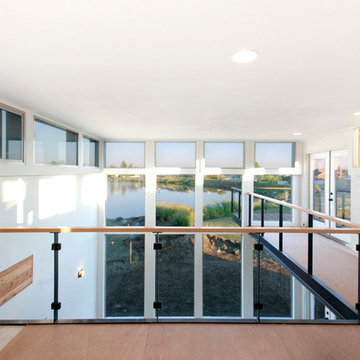
The Salish residence is a contemporary northwest home situated on a site that offers lake, mountain, territorial and golf course views from every room in the home. It uses a complex blend of glass, steel, wood and stone melded together to create a home that is experienced. The great room offers 360 degree views through the clearstory windows and large window wall facing the lake.
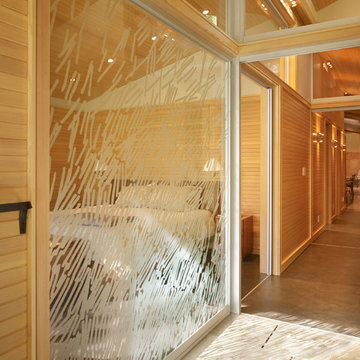
The Lake Forest Park Renovation is a top-to-bottom renovation of a 50's Northwest Contemporary house located 25 miles north of Seattle.
Photo: Benjamin Benschneider
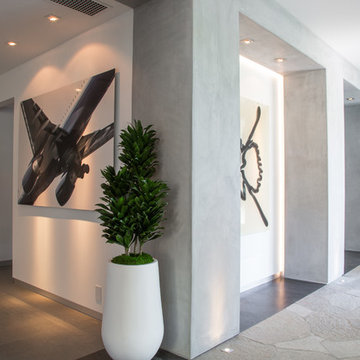
Architecture by Nest Architecture
Photography by Bethany Nauert
ロサンゼルスにある中くらいなコンテンポラリースタイルのおしゃれな廊下 (グレーの壁、ライムストーンの床、グレーの床) の写真
ロサンゼルスにある中くらいなコンテンポラリースタイルのおしゃれな廊下 (グレーの壁、ライムストーンの床、グレーの床) の写真
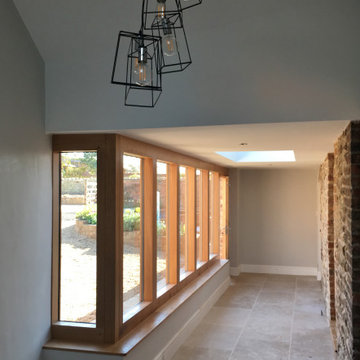
This wide link area joins the house to the barn. Large glazed screens in the Oak frame gives views to the courtyard beyond.
他の地域にある中くらいなコンテンポラリースタイルのおしゃれな廊下 (白い壁、ライムストーンの床、ベージュの床) の写真
他の地域にある中くらいなコンテンポラリースタイルのおしゃれな廊下 (白い壁、ライムストーンの床、ベージュの床) の写真
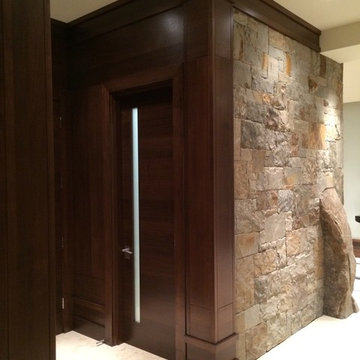
Powder Room Door
ポートランドにあるラグジュアリーな中くらいなコンテンポラリースタイルのおしゃれな廊下 (ベージュの壁、ライムストーンの床、ベージュの床) の写真
ポートランドにあるラグジュアリーな中くらいなコンテンポラリースタイルのおしゃれな廊下 (ベージュの壁、ライムストーンの床、ベージュの床) の写真
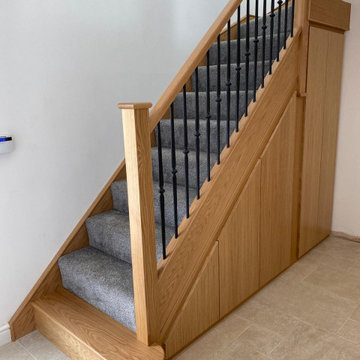
Beautiful new oak staircase with black wrought iron spindles. Oak feature step and doors under the staircase complete the look.
チェシャーにあるお手頃価格の中くらいなコンテンポラリースタイルのおしゃれな廊下 (白い壁、ライムストーンの床、ベージュの床) の写真
チェシャーにあるお手頃価格の中くらいなコンテンポラリースタイルのおしゃれな廊下 (白い壁、ライムストーンの床、ベージュの床) の写真
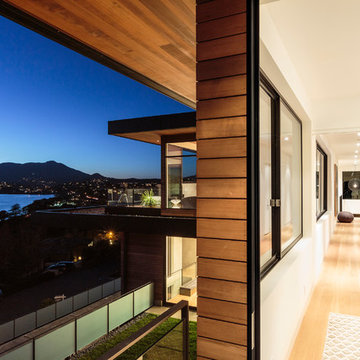
Exterior Terrace and Hallway
サンフランシスコにあるラグジュアリーな中くらいなコンテンポラリースタイルのおしゃれな廊下 (白い壁、ライムストーンの床、茶色い床) の写真
サンフランシスコにあるラグジュアリーな中くらいなコンテンポラリースタイルのおしゃれな廊下 (白い壁、ライムストーンの床、茶色い床) の写真
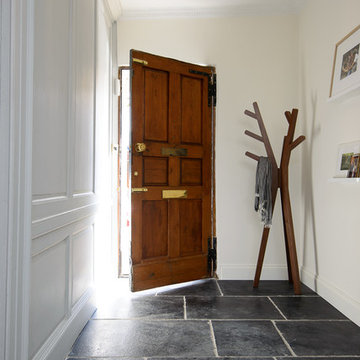
This stunning entrance to a local Georgian property has been laid with our Brushed Charcoal Limestone. The chunky, flagstone tiles were chosen to keep with the age of the property, but lend a more contemporary feel from the more consistent black tones.
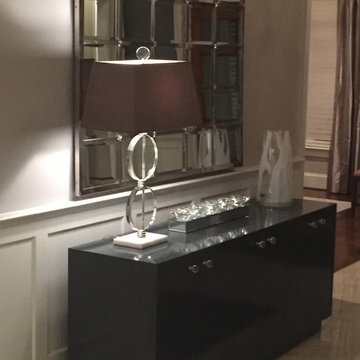
An old console was lacquered with Fine Paints Of Europe. Topped with glass art work and glass votives, this foyer space boasts several shades of gray.
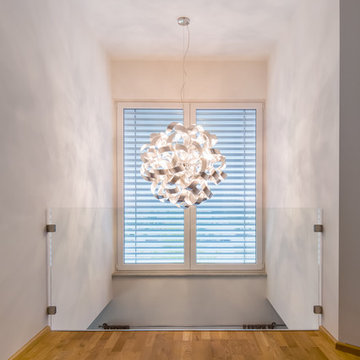
Innenausbau und Einrichtung einer Stadtvilla in Leichlingen. Zu unseren Arbeiten gehören die Malerarbeiten und Fliesen- und Tischlerarbeiten. Diese wurden teilweise auch in Zusammenarbeit mit Lokalen Betrieben ausgeführt. Zudem ist auch der Grundriss architektonisch von uns Entscheidend beeinflusst worden. Das Innendesign mit Material und Möbelauswahl übernimmt meine Frau. Sie ist auch für die Farbenauswahl zuständig. Ich widme mich der Ausführung und dem Grundriss.
Alle Holzelemente sind komplett in Eiche gehalten. Einige Variationen in Wildeiche wurden jedoch mit ins Konzept reingenommen.
Der Bodenbelag im EG und DG sind 120 x 120 cm Großformat Feinstein Fliesen aus Italien.
Die Fotos wurden uns freundlicherweise von (Hausfotografie.de) zur Verfügung gestellt.
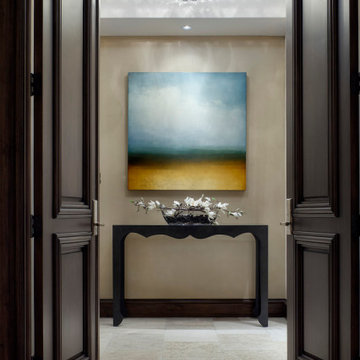
Double dark wood doors open up to a limestone tile-floored hallway with a black console table and a small crystal chandelier.
ダラスにある中くらいなコンテンポラリースタイルのおしゃれな廊下 (ベージュの壁、ライムストーンの床、ベージュの床) の写真
ダラスにある中くらいなコンテンポラリースタイルのおしゃれな廊下 (ベージュの壁、ライムストーンの床、ベージュの床) の写真
中くらいなコンテンポラリースタイルの廊下 (ライムストーンの床、合板フローリング) の写真
1
