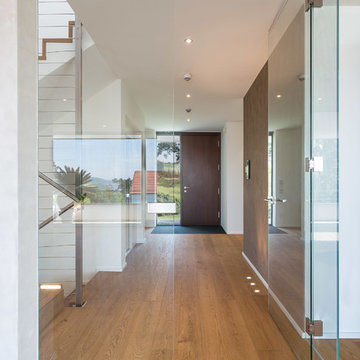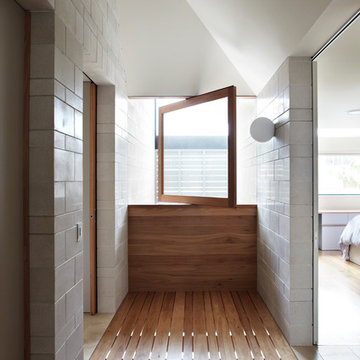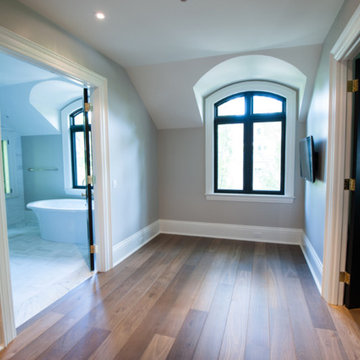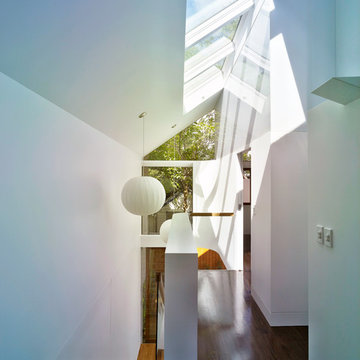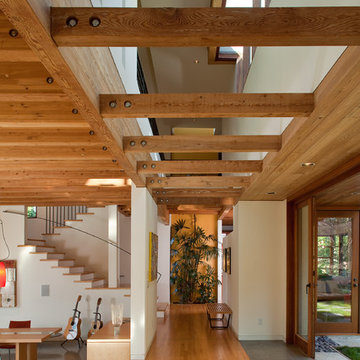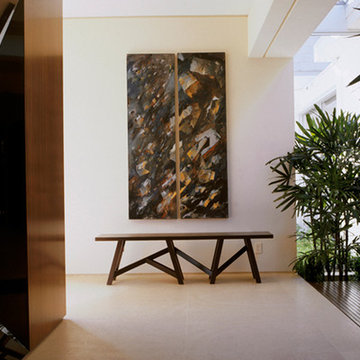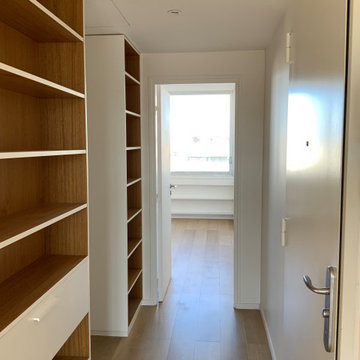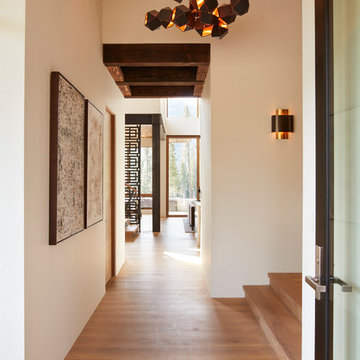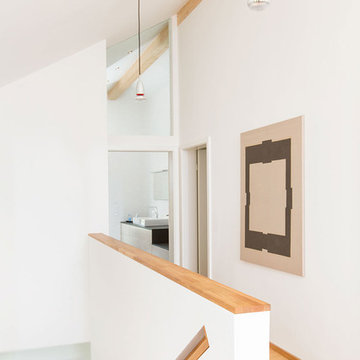コンテンポラリースタイルの廊下 (ラミネートの床、ライムストーンの床、無垢フローリング) の写真
絞り込み:
資材コスト
並び替え:今日の人気順
写真 61〜80 枚目(全 5,183 枚)
1/5
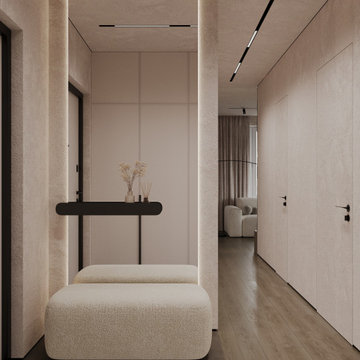
他の地域にあるお手頃価格の中くらいなコンテンポラリースタイルのおしゃれな廊下 (ベージュの壁、ラミネートの床、茶色い床、クロスの天井、壁紙) の写真
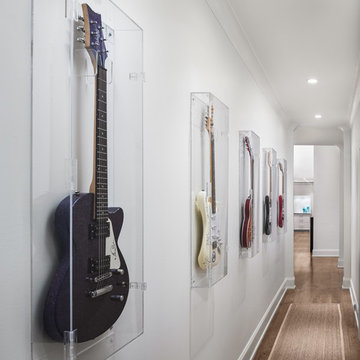
Hall of remodeled home in Mountain Brook Alabama photographed for architect Adams & Gerndt and interior design firm Defining Home, by Birmingham Alabama based architectural and interiors photographer Tommy Daspit. You can see more of his work at http://tommydaspit.com
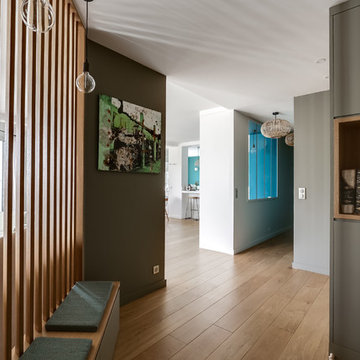
Une cloison à claire-voie en chêne naturel permet d'apporter la lumière naturel et de décloisonner l'entrée.
パリにあるコンテンポラリースタイルのおしゃれな廊下 (茶色い壁、無垢フローリング、茶色い床) の写真
パリにあるコンテンポラリースタイルのおしゃれな廊下 (茶色い壁、無垢フローリング、茶色い床) の写真
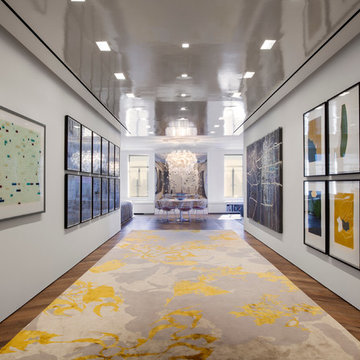
Rusk Renovations Inc.: Contractor,
Felicitas Oefelien: Interior Designer,
Matthew Baird: Architect,
Elizabeth Felicella: Photographer
ニューヨークにあるコンテンポラリースタイルのおしゃれな廊下 (白い壁、無垢フローリング) の写真
ニューヨークにあるコンテンポラリースタイルのおしゃれな廊下 (白い壁、無垢フローリング) の写真
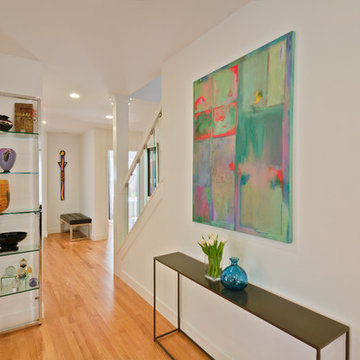
This photo is taken from the dining room looking back towards the entry. Several walls were removed to open this space up.
Featured Project on Houzz
http://www.houzz.com/ideabooks/19481561/list/One-Big-Happy-Expansion-for-Michigan-Grandparents
Interior Design: Lauren King Interior Design
Contractor: Beechwood Building and Design
Photo: Steve Kuzma Photography

passaggio dalla zona giorno alla zona notte
ミラノにある高級な中くらいなコンテンポラリースタイルのおしゃれな廊下 (グレーの壁、無垢フローリング) の写真
ミラノにある高級な中くらいなコンテンポラリースタイルのおしゃれな廊下 (グレーの壁、無垢フローリング) の写真
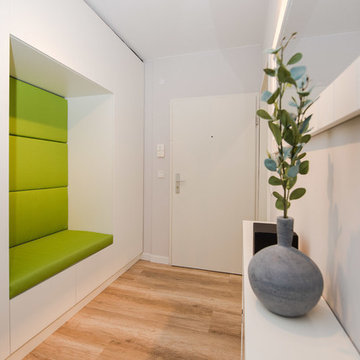
Das optische und platztechnische Highlight des Raumes ist jedoch die Garderobe mit Sitzmöglichkeit! Hier hat Andrea wieder auf Maßanfertigung gesetzt und das hat sich wahrlich gelohnt! Unser Partnerunternehmen Maßmöbelmüller hat wieder ganze Arbeit geleistet und einen gut beleuchteten, großzügigen Schrank eingebaut, der Andreas Vorstellung genau entspricht.
Fotos Manuel Strunz
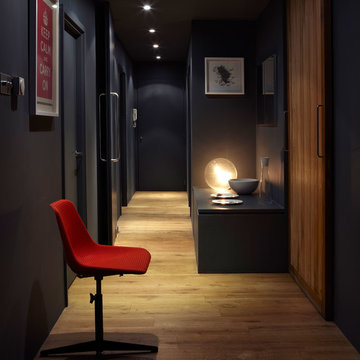
This hallway has been painted in Rectory Red No.217 Estate Emulsion with a stripe of Rectory Red No.217 Full Gloss.
ドーセットにあるコンテンポラリースタイルのおしゃれな廊下 (黒い壁、無垢フローリング、茶色い床) の写真
ドーセットにあるコンテンポラリースタイルのおしゃれな廊下 (黒い壁、無垢フローリング、茶色い床) の写真
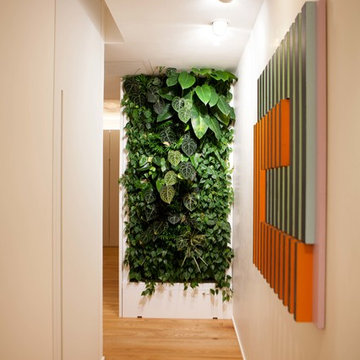
foto di Riccardo Sottoriva
Vista del corridoio e dell'accesso alla zona notte.
Giardino verticale by Sundar.
Sulla destra scultura in legno colorato by Giancarlo Sottoriva
Luci a soffitto Pop01 by Oty light.
Non esistono maniglie in tutta la casa, ma fessure oblunghe che permettono l’apertura di ante e porte a tutta altezza.
Il verde come elemento di progetto costituito da muri vegetali a parete, aumentano il comfort ambientale e il controllo del microclima interno.
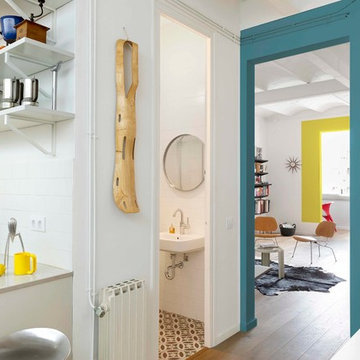
No ha sido tan solo pintura, sino texturas, mobiliario, y el constante movimiento de los que habitan este piso del Eixample barcelonés lo que se ha querido situar sobre un fondo blanco profundo y habitable que se abre hacia los raudales de luz que entran por las ventanas. Un vacío acogedor, funcionalmente resuelto para albergar y dar protagonismo a una pequeña pero interesante colección de piezas de mobiliario, arte y literatura curada por los jóvenes propietarios: Un diseñador industrial y una profesora de idiomas. Lo más valioso que han conseguido entre los dos, no son sin embargo, las reproducciones originales que cuelgan sobre las paredes, ni los clásicos contemporáneos del diseño industrial que salpican la monocromática amplitud del los espacios recién integrados, sino Joaquim, hijo de ambos, que con apenas 4 años ha conseguido colonizar todas las estancias de la casa con un montón de trastos seguramente menos costosos pero mucho más coloridos, resistentes y divertidos.
www.vicugo.com
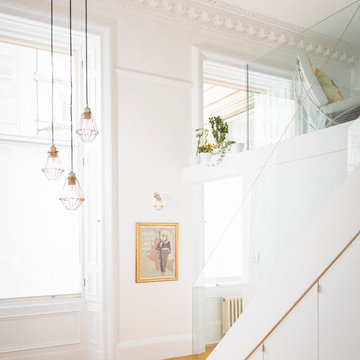
Description: Large windows and glass balustrade
Photos: Chris McCluskie (www.100iso.co.uk)
エディンバラにあるお手頃価格の小さなコンテンポラリースタイルのおしゃれな廊下 (白い壁、無垢フローリング) の写真
エディンバラにあるお手頃価格の小さなコンテンポラリースタイルのおしゃれな廊下 (白い壁、無垢フローリング) の写真
コンテンポラリースタイルの廊下 (ラミネートの床、ライムストーンの床、無垢フローリング) の写真
4
