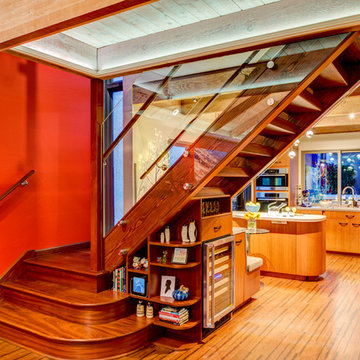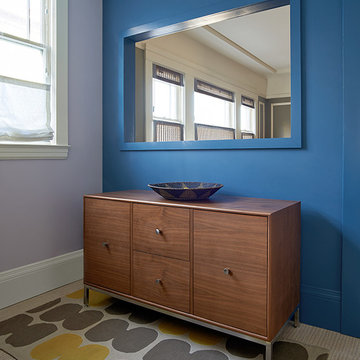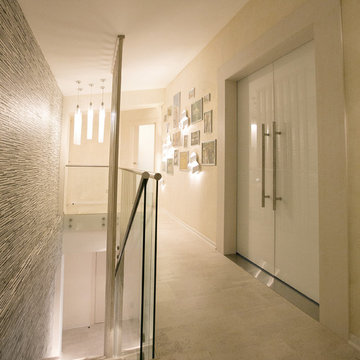広いコンテンポラリースタイルの廊下 (コルクフローリング) の写真
絞り込み:
資材コスト
並び替え:今日の人気順
写真 1〜3 枚目(全 3 枚)
1/4

A Gilmans Kitchens and Baths - Design Build Project (REMMIES Award Winning Kitchen)
The original kitchen lacked counter space and seating for the homeowners and their family and friends. It was important for the homeowners to utilize every inch of usable space for storage, function and entertaining, so many organizational inserts were used in the kitchen design. Bamboo cabinets, cork flooring and neolith countertops were used in the design.
A large wooden staircase obstructed the view of the compact kitchen and made the space feel tight and restricted. The stairs were converted into a glass staircase and larger windows were installed to give the space a more spacious look and feel. It also allowed easier access in and out of the home into the backyard for entertaining.
Check out more kitchens by Gilmans Kitchens and Baths!
http://www.gkandb.com/
DESIGNER: JANIS MANACSA
PHOTOGRAPHER: TREVE JOHNSON
CABINETS: DEWILS CABINETRY

Marilena Petrella Interior Photography
サンフランシスコにある高級な広いコンテンポラリースタイルのおしゃれな廊下 (コルクフローリング、ベージュの床、青い壁) の写真
サンフランシスコにある高級な広いコンテンポラリースタイルのおしゃれな廊下 (コルクフローリング、ベージュの床、青い壁) の写真

В процессе работы над проектом у заказчиков сложились собственные предпочтения в оформлении интерьера. Хозяева отдали предпочтение в пользу стекла и дерева, нестандартных аксессуаров и предметов освещения. Последние представлены в маленьком коридоре второго этажа в виде бра-сот и длинных металлических подвесов.
広いコンテンポラリースタイルの廊下 (コルクフローリング) の写真
1