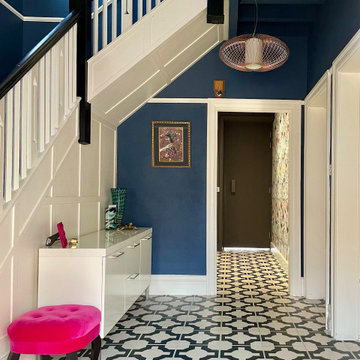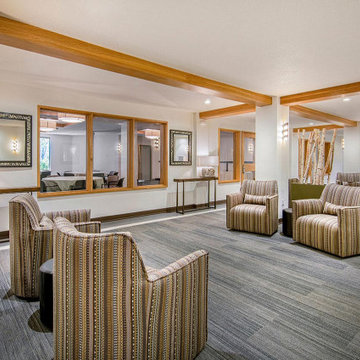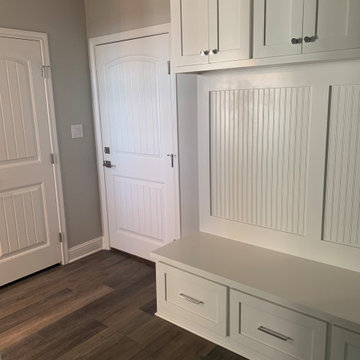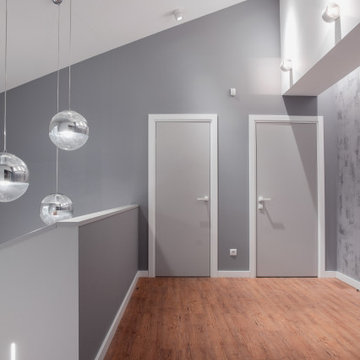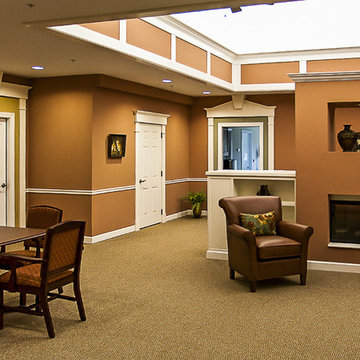コンテンポラリースタイルの廊下 (レンガの床、クッションフロア) の写真
絞り込み:
資材コスト
並び替え:今日の人気順
写真 41〜60 枚目(全 343 枚)
1/4
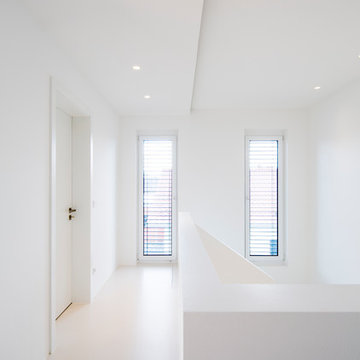
Julia Vogel | Köln
デュッセルドルフにある中くらいなコンテンポラリースタイルのおしゃれな廊下 (白い壁、クッションフロア) の写真
デュッセルドルフにある中くらいなコンテンポラリースタイルのおしゃれな廊下 (白い壁、クッションフロア) の写真
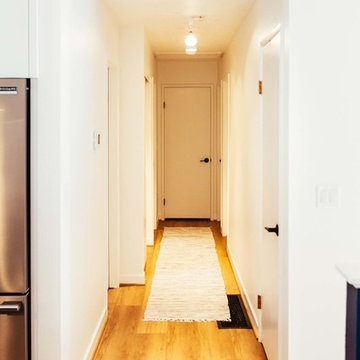
Split Level 1970 home of a young and active family of four. The main pubic spaces in this home were remodeled to create a fresh, clean look.
The Jack + Mare demo'd the kitchen and dining room down to studs and removed the wall between the kitchen/dining and living room to create an open concept space with a clean and fresh new kitchen and dining with ample storage. Now the family can all be together and enjoy one another's company even if mom or dad is busy in the kitchen prepping the next meal.
The custom white cabinets and the blue accent island (and walls) really give a nice clean and fun feel to the space. The island has a gorgeous local solid slab of wood on top. A local artisan salvaged and milled up the big leaf maple for this project. In fact, the tree was from the University of Portland's campus located right where the client once rode the bus to school when she was a child. So it's an extra special custom piece! (fun fact: there is a bullet lodged in the wood that is visible...we estimate it was shot into the tree 30-35 years ago!)
The 'public' spaces were given a brand new waterproof luxury vinyl wide plank tile. With 2 young daughters, a large golden retriever and elderly cat, the durable floor was a must.
project scope at quick glance:
- demo'd and rebuild kitchen and dining room.
- removed wall separating kitchen/dining and living room
- removed carpet and installed new flooring in public spaces
- removed stair carpet and gave fresh black and white paint
- painted all public spaces
- new hallway doorknob harware
- all new LED lighting (kitchen, dining, living room and hallway)
Jason Quigley Photography
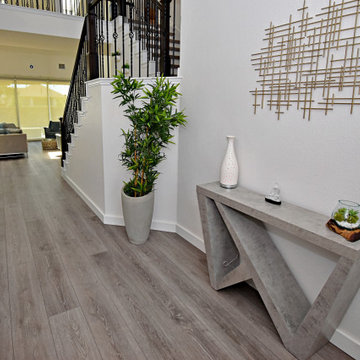
Modern and spacious. A light grey wire-brush serves as the perfect canvas for almost any contemporary space. Modern and spacious. A light grey wire-brush serves as the perfect canvas for almost any contemporary space.
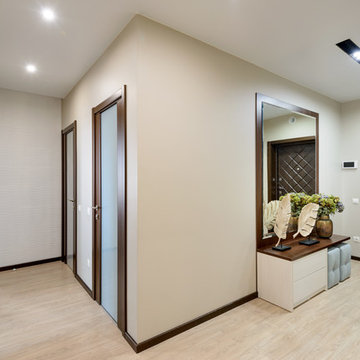
Коридор и сан. узел имеют общий декоративный элемент: рельефную белую плитку, которая подсвечивается из ниш в потолке. Темные двери и плинтус сделаны на контрасте со светлыми полом и стенами. В коридоре мало мебели, это стало возможным благодаря большой кладовой/гардеробной сразу у входа в квартиру (листайте, в конце есть планировка квартиры).
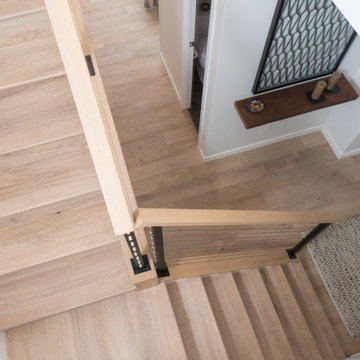
Del Mar Project. Full House Remodeling. Contemporary Kitchen, Living Room, Bathrooms, Hall, and Stairways. Vynil Floor Panels. Custom made concrete bathroom sink. Flat Panels Vanity with double under-mount sinks and quartz countertop. Flat-panel Glossy White Kitchen Cabinets flat panel with white quartz countertop and stainless steel kitchen appliances. Custom Made Stairways.
Remodeled by Europe Construction
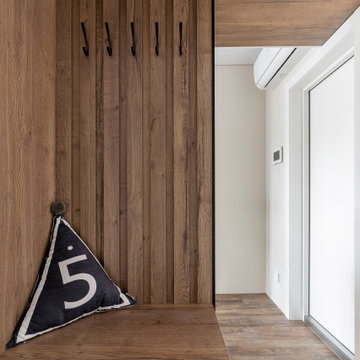
Светлая прихожая со встроенным шкафом и умной дверью от бренда Samsung
他の地域にあるお手頃価格の中くらいなコンテンポラリースタイルのおしゃれな廊下 (白い壁、クッションフロア、茶色い床、折り上げ天井、羽目板の壁) の写真
他の地域にあるお手頃価格の中くらいなコンテンポラリースタイルのおしゃれな廊下 (白い壁、クッションフロア、茶色い床、折り上げ天井、羽目板の壁) の写真
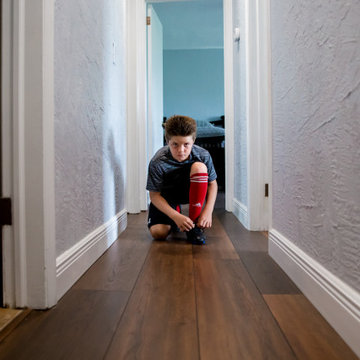
Inspired by summers at the cabin among redwoods and pines. Weathered rustic notes with deep reds and subtle grays.
Pet safe, kid-friendly... and mess-proof.
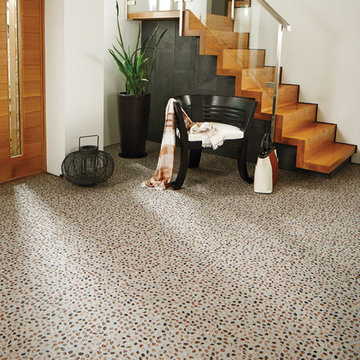
Karndean Michelangelo Pebbles - Catalonian Granite
マンチェスターにある高級なコンテンポラリースタイルのおしゃれな廊下 (クッションフロア、マルチカラーの床) の写真
マンチェスターにある高級なコンテンポラリースタイルのおしゃれな廊下 (クッションフロア、マルチカラーの床) の写真
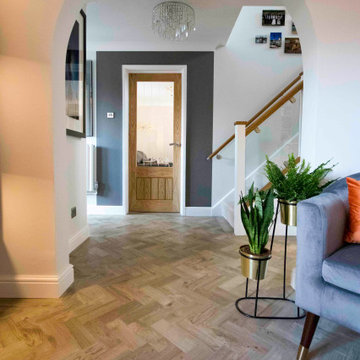
An elegant hallway into a drinks room matched with a herringbone Amtico floor.
バッキンガムシャーにある高級な小さなコンテンポラリースタイルのおしゃれな廊下 (マルチカラーの壁、クッションフロア、ベージュの床) の写真
バッキンガムシャーにある高級な小さなコンテンポラリースタイルのおしゃれな廊下 (マルチカラーの壁、クッションフロア、ベージュの床) の写真
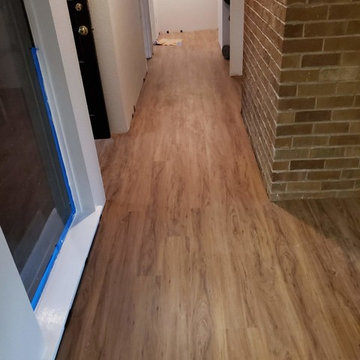
New vinyl plank flooring was installed throughout the entire house to update the look and feel of the living spaces.
ポートランドにあるお手頃価格の広いコンテンポラリースタイルのおしゃれな廊下 (クッションフロア、茶色い床) の写真
ポートランドにあるお手頃価格の広いコンテンポラリースタイルのおしゃれな廊下 (クッションフロア、茶色い床) の写真
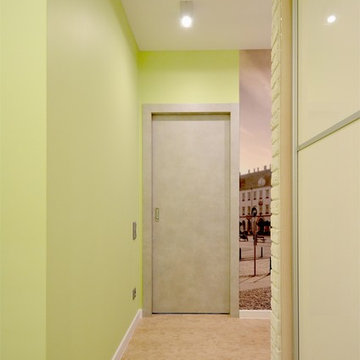
Реализованный коридор в квартире
エカテリンブルクにあるお手頃価格の中くらいなコンテンポラリースタイルのおしゃれな廊下 (緑の壁、クッションフロア、ベージュの床) の写真
エカテリンブルクにあるお手頃価格の中くらいなコンテンポラリースタイルのおしゃれな廊下 (緑の壁、クッションフロア、ベージュの床) の写真
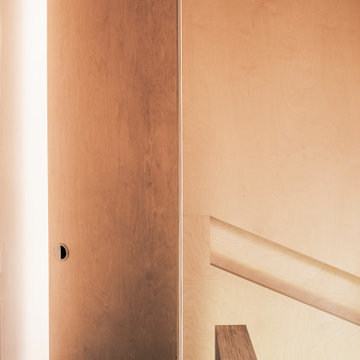
The property is a maisonette arranged on upper ground and first floor levels, is set within a 1980s terrace overlooking a similar development designed in 1976 by Sir Terry Farrell and Sir Nicholas Grimshaw.
The client wanted to convert the steep roofspace into additional accommodations and to reconfigure the existing house to improve the neglected interiors.
Once again our approach adopts a phenomenological strategy devised to stimulate the bodies of the users when negotiating different spaces, whether ascending or descending. Everyday movements around the house generate an enhanced choreography that transforms static spaces into a dynamic experience.
The reconfiguration of the middle floor aims to reduce circulation space in favour of larger bedrooms and service facilities. While the brick shell of the house is treated as a blank volume, the stairwell, designed as a subordinate space within a primary volume, is lined with birch plywood from ground to roof level. Concurrently the materials of seamless grey floors and white vertical surfaces, are reduced to the minimum to enhance the natural property of the timber in its phenomenological role.
With a strong conceptual approach the space can be handed over to the owner for appropriation and personalisation.
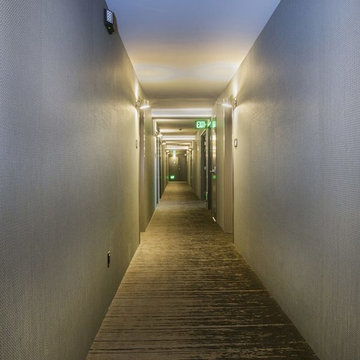
Ken Rice Photography, Stanton Architecture, Jean Pierre Berthy Designs,
サンフランシスコにある広いコンテンポラリースタイルのおしゃれな廊下 (グレーの壁、クッションフロア、グレーの床) の写真
サンフランシスコにある広いコンテンポラリースタイルのおしゃれな廊下 (グレーの壁、クッションフロア、グレーの床) の写真
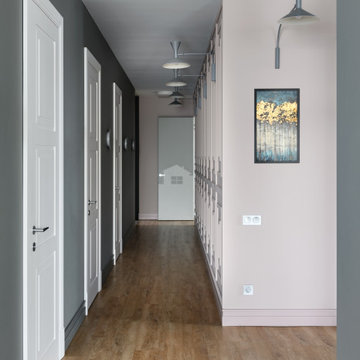
Коридор. На полу пвх-плитка, Wineo. Бра, Lampe de Marseille Mini, Nemo. Накладные настенные светильники, Donolux. Розетки, Odace.
ノボシビルスクにある高級な広いコンテンポラリースタイルのおしゃれな廊下 (ピンクの壁、クッションフロア、ベージュの床) の写真
ノボシビルスクにある高級な広いコンテンポラリースタイルのおしゃれな廊下 (ピンクの壁、クッションフロア、ベージュの床) の写真
コンテンポラリースタイルの廊下 (レンガの床、クッションフロア) の写真
3
