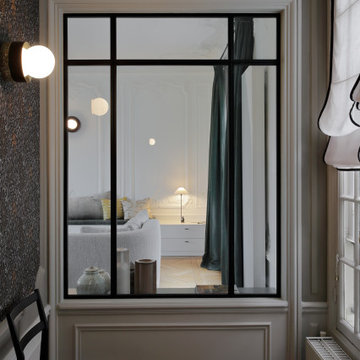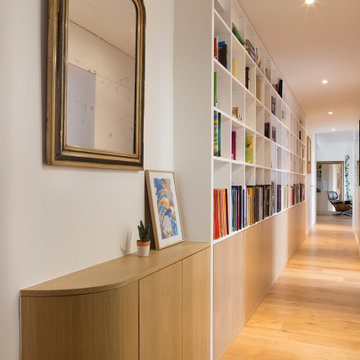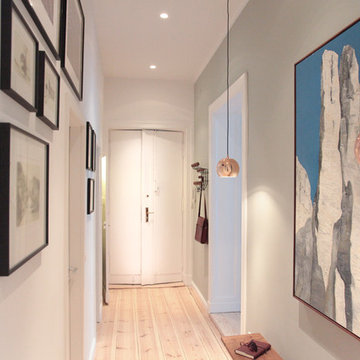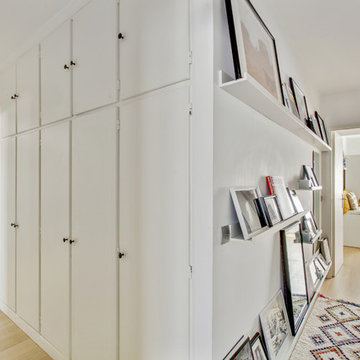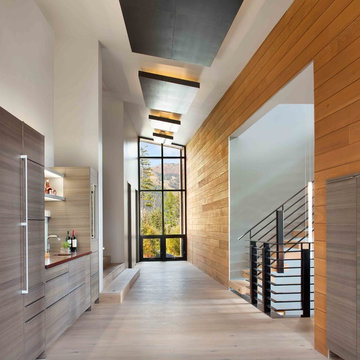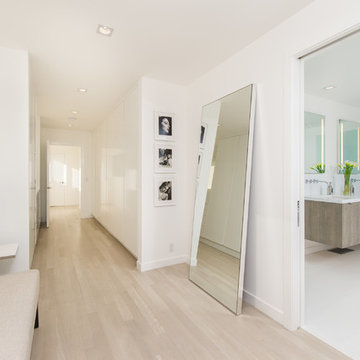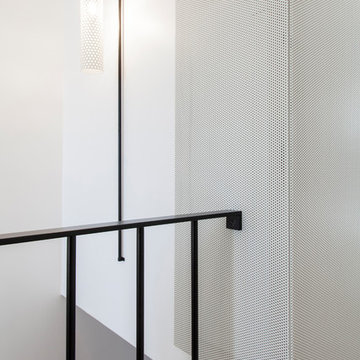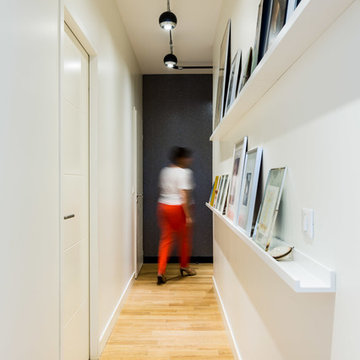コンテンポラリースタイルの廊下 (竹フローリング、淡色無垢フローリング) の写真
絞り込み:
資材コスト
並び替え:今日の人気順
写真 1〜20 枚目(全 4,875 枚)
1/4

Our designer Claire has colour-blocked the back wall of her hallway to create a bold and beautiful focal point. She has painted the radiator, the skirting board and the edges of the mirror aqua green to create the illusion of a bigger space.
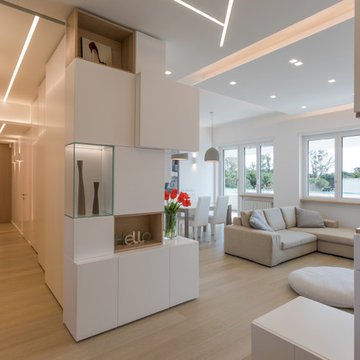
ローマにあるコンテンポラリースタイルのおしゃれな廊下 (白い壁、淡色無垢フローリング、ベージュの床) の写真
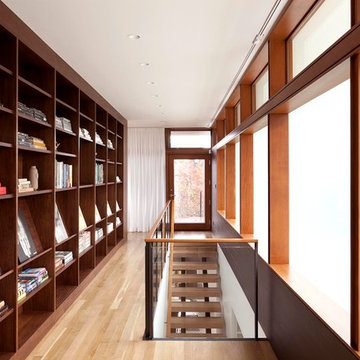
Photo by Jeremy Bittermann
ポートランドにあるラグジュアリーな広いコンテンポラリースタイルのおしゃれな廊下 (淡色無垢フローリング) の写真
ポートランドにあるラグジュアリーな広いコンテンポラリースタイルのおしゃれな廊下 (淡色無垢フローリング) の写真
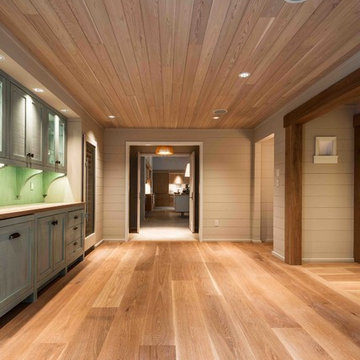
The Woods Company wide plank white oak with Rubio Monocoat DC Smoke finishing oil
ワシントンD.C.にあるラグジュアリーな広いコンテンポラリースタイルのおしゃれな廊下 (グレーの壁、淡色無垢フローリング) の写真
ワシントンD.C.にあるラグジュアリーな広いコンテンポラリースタイルのおしゃれな廊下 (グレーの壁、淡色無垢フローリング) の写真
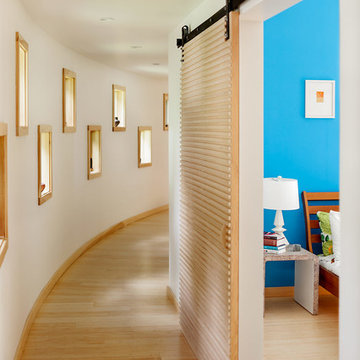
© Irvin Serrano Photography, JDPhotostyling
ポートランド(メイン)にあるコンテンポラリースタイルのおしゃれな廊下 (白い壁、淡色無垢フローリング) の写真
ポートランド(メイン)にあるコンテンポラリースタイルのおしゃれな廊下 (白い壁、淡色無垢フローリング) の写真
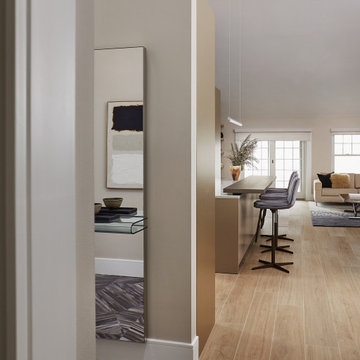
With four bedrooms, three and a half bathrooms, and a revamped family room, this gut renovation of this three-story Westchester home is all about thoughtful design and meticulous attention to detail.
---
Our interior design service area is all of New York City including the Upper East Side and Upper West Side, as well as the Hamptons, Scarsdale, Mamaroneck, Rye, Rye City, Edgemont, Harrison, Bronxville, and Greenwich CT.
For more about Darci Hether, see here: https://darcihether.com/
To learn more about this project, see here: https://darcihether.com/portfolio/hudson-river-view-home-renovation-westchester
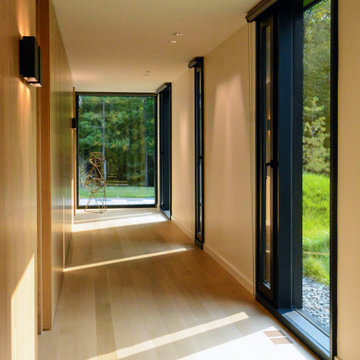
Artful placement of windows and materials make this hallway, leading to three identical spa-like guest suites, a visual treat. Views of the surrounding forests encourage peace and tranquility.
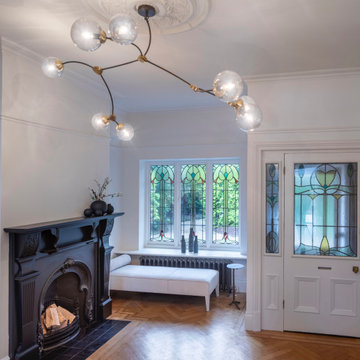
This existing three storey Victorian Villa was completely redesigned, altering the layout on every floor and adding a new basement under the house to provide a fourth floor.
After under-pinning and constructing the new basement level, a new cinema room, wine room, and cloakroom was created, extending the existing staircase so that a central stairwell now extended over the four floors.
On the ground floor, we refurbished the existing parquet flooring and created a ‘Club Lounge’ in one of the front bay window rooms for our clients to entertain and use for evenings and parties, a new family living room linked to the large kitchen/dining area. The original cloakroom was directly off the large entrance hall under the stairs which the client disliked, so this was moved to the basement when the staircase was extended to provide the access to the new basement.
First floor was completely redesigned and changed, moving the master bedroom from one side of the house to the other, creating a new master suite with large bathroom and bay-windowed dressing room. A new lobby area was created which lead to the two children’s rooms with a feature light as this was a prominent view point from the large landing area on this floor, and finally a study room.
On the second floor the existing bedroom was remodelled and a new ensuite wet-room was created in an adjoining attic space once the structural alterations to forming a new floor and subsequent roof alterations were carried out.
A comprehensive FF&E package of loose furniture and custom designed built in furniture was installed, along with an AV system for the new cinema room and music integration for the Club Lounge and remaining floors also.
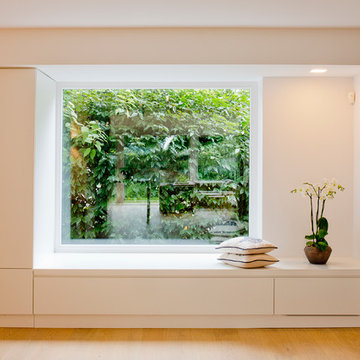
Julia Vogel
デュッセルドルフにある中くらいなコンテンポラリースタイルのおしゃれな廊下 (白い壁、淡色無垢フローリング) の写真
デュッセルドルフにある中くらいなコンテンポラリースタイルのおしゃれな廊下 (白い壁、淡色無垢フローリング) の写真

FAMILY HOME IN SURREY
The architectural remodelling, fitting out and decoration of a lovely semi-detached Edwardian house in Weybridge, Surrey.
We were approached by an ambitious couple who’d recently sold up and moved out of London in pursuit of a slower-paced life in Surrey. They had just bought this house and already had grand visions of transforming it into a spacious, classy family home.
Architecturally, the existing house needed a complete rethink. It had lots of poky rooms with a small galley kitchen, all connected by a narrow corridor – the typical layout of a semi-detached property of its era; dated and unsuitable for modern life.
MODERNIST INTERIOR ARCHITECTURE
Our plan was to remove all of the internal walls – to relocate the central stairwell and to extend out at the back to create one giant open-plan living space!
To maximise the impact of this on entering the house, we wanted to create an uninterrupted view from the front door, all the way to the end of the garden.
Working closely with the architect, structural engineer, LPA and Building Control, we produced the technical drawings required for planning and tendering and managed both of these stages of the project.
QUIRKY DESIGN FEATURES
At our clients’ request, we incorporated a contemporary wall mounted wood burning stove in the dining area of the house, with external flue and dedicated log store.
The staircase was an unusually simple design, with feature LED lighting, designed and built as a real labour of love (not forgetting the secret cloak room inside!)
The hallway cupboards were designed with asymmetrical niches painted in different colours, backlit with LED strips as a central feature of the house.
The side wall of the kitchen is broken up by three slot windows which create an architectural feel to the space.
コンテンポラリースタイルの廊下 (竹フローリング、淡色無垢フローリング) の写真
1

