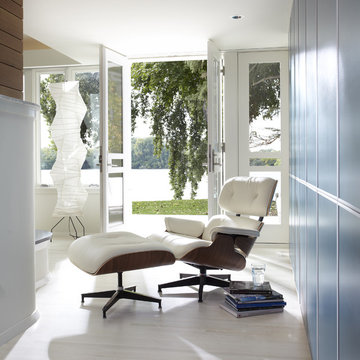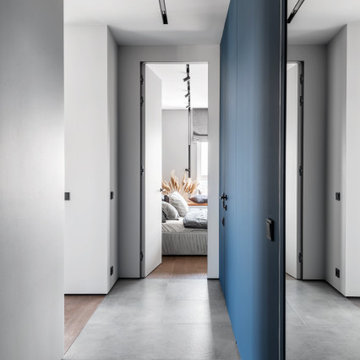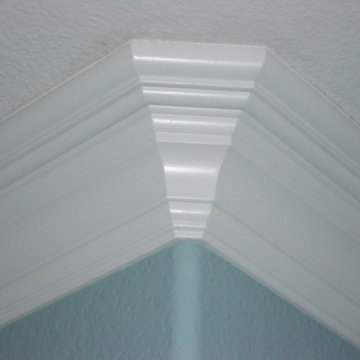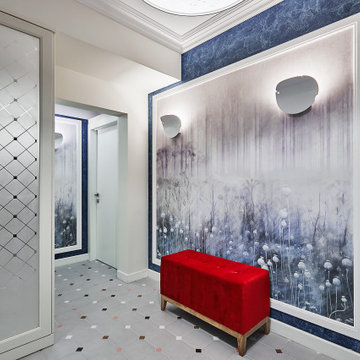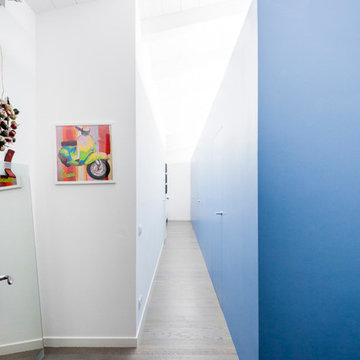白いコンテンポラリースタイルの廊下 (青い壁) の写真
絞り込み:
資材コスト
並び替え:今日の人気順
写真 1〜20 枚目(全 73 枚)
1/4
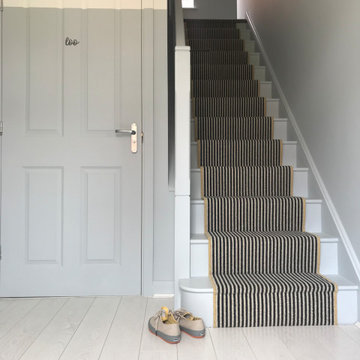
To inject interest into this new build home, we created a modern version of a picture rail which was continuous through the space. A soft blue (Craig and Rose Esterhazy) was used together with brilliant white to ensure the space stayed light and bright.

The Hasserton is a sleek take on the waterfront home. This multi-level design exudes modern chic as well as the comfort of a family cottage. The sprawling main floor footprint offers homeowners areas to lounge, a spacious kitchen, a formal dining room, access to outdoor living, and a luxurious master bedroom suite. The upper level features two additional bedrooms and a loft, while the lower level is the entertainment center of the home. A curved beverage bar sits adjacent to comfortable sitting areas. A guest bedroom and exercise facility are also located on this floor.
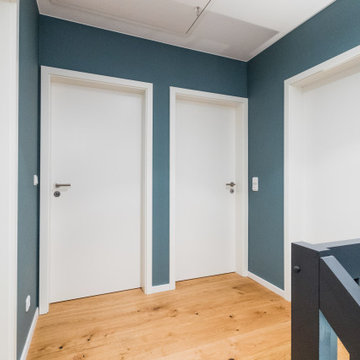
Flur/ Eingangsbereich mit Einbauschrank in Nische für Schuhe und Garderobe.
Die Treppe ist aus Buche Massivholz und wurde lackiert.
フランクフルトにあるお手頃価格の中くらいなコンテンポラリースタイルのおしゃれな廊下 (青い壁、無垢フローリング、茶色い床) の写真
フランクフルトにあるお手頃価格の中くらいなコンテンポラリースタイルのおしゃれな廊下 (青い壁、無垢フローリング、茶色い床) の写真
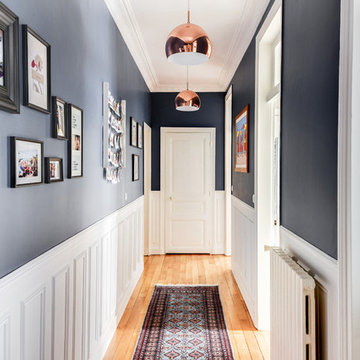
Couloir chic aux murs élégants - Isabelle Le Rest Intérieurs
パリにあるお手頃価格の中くらいなコンテンポラリースタイルのおしゃれな廊下 (青い壁、淡色無垢フローリング、ベージュの床) の写真
パリにあるお手頃価格の中くらいなコンテンポラリースタイルのおしゃれな廊下 (青い壁、淡色無垢フローリング、ベージュの床) の写真
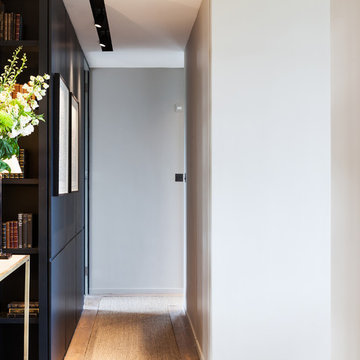
Nathalie Priem Photography
ロンドンにあるコンテンポラリースタイルのおしゃれな廊下 (青い壁、淡色無垢フローリング) の写真
ロンドンにあるコンテンポラリースタイルのおしゃれな廊下 (青い壁、淡色無垢フローリング) の写真
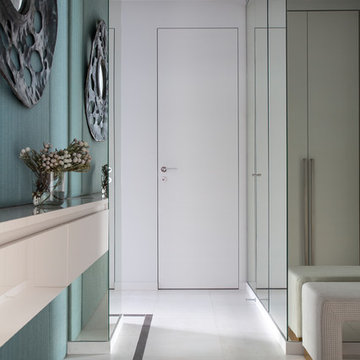
студия TS Design | Тарас Безруков и Стас Самкович
モスクワにあるコンテンポラリースタイルのおしゃれな廊下 (白い床、青い壁) の写真
モスクワにあるコンテンポラリースタイルのおしゃれな廊下 (白い床、青い壁) の写真
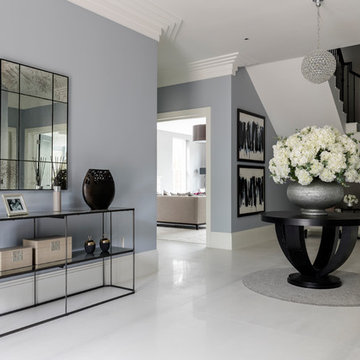
Chris Snook
ロンドンにあるお手頃価格の広いコンテンポラリースタイルのおしゃれな廊下 (青い壁、磁器タイルの床、白い床) の写真
ロンドンにあるお手頃価格の広いコンテンポラリースタイルのおしゃれな廊下 (青い壁、磁器タイルの床、白い床) の写真
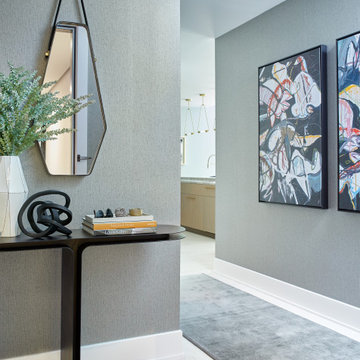
Our client for this project is a financier who has a beautiful home in the suburbs but wanted a second home in NYC as he spent 2-4 nights a week in the city. He wanted an upscale pied-à-terre that was soothing, moody, textural, comfortable, and contemporary while also being family-friendly as his college-age children might use it too. The apartment is a new build in Tribeca, and our New York City design studio loved working on this contemporary project. The entryway welcomes you with dark gray, deeply textured wallpaper and statement pieces like the angular mirror and black metal table that are an ode to industrial NYC style. The open kitchen and dining are sleek and flaunt statement metal lights, while the living room features textured contemporary furniture and a stylish bar cart. The bedroom is an oasis of calm and relaxation, with the textured wallpaper playing the design focal point. The luxury extends to the powder room with modern brass pendants, warm-toned natural stone, deep-toned walls, and organic-inspired artwork.
---
Our interior design service area is all of New York City including the Upper East Side and Upper West Side, as well as the Hamptons, Scarsdale, Mamaroneck, Rye, Rye City, Edgemont, Harrison, Bronxville, and Greenwich CT.
For more about Darci Hether, click here: https://darcihether.com/
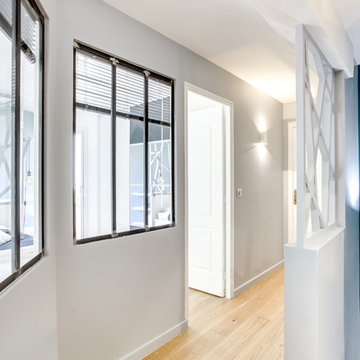
Création d'une 3e chambre à l'étage avec des verrières atelier pour conserver la luminosité. Des stores vénitiens permettent de conserver l'intimité du lieu.
Photographie : Marine Pinard Shoootin
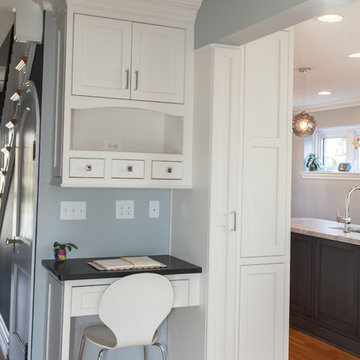
Tucked away in this kitchen hall is a quaint desk with overhead cabinets. To the right of the desk, a custom slim broom closet was installed to make use of the area.
Alicia's Art, LLC
RUDLOFF Custom Builders, is a residential construction company that connects with clients early in the design phase to ensure every detail of your project is captured just as you imagined. RUDLOFF Custom Builders will create the project of your dreams that is executed by on-site project managers and skilled craftsman, while creating lifetime client relationships that are build on trust and integrity.
We are a full service, certified remodeling company that covers all of the Philadelphia suburban area including West Chester, Gladwynne, Malvern, Wayne, Haverford and more.
As a 6 time Best of Houzz winner, we look forward to working with you on your next project.
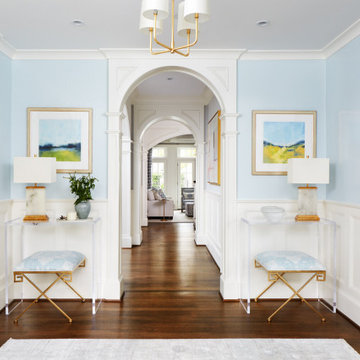
Our St. Pete studio designed this dream-like home with a combination of beautiful blues and clean whites, creating a warm cocoon that evokes a sense of calm relaxation. The cozy living room takes advantage of natural light flowing in oodles by adding a beautiful white couch that reflects the light. The kitchen and breakfast nook look airy and bright with the beautiful statement lighting creating visual interest. The formal dining is designed to look smart and sophisticated, with stylish furniture and a beautiful white and gold lighting piece. The two bedrooms are classy and elegant, and the soft furnishings induce instant relaxation.
---
Pamela Harvey Interiors offers interior design services in St. Petersburg and Tampa, and throughout Florida's Suncoast area, from Tarpon Springs to Naples, including Bradenton, Lakewood Ranch, and Sarasota.
For more about Pamela Harvey Interiors, see here: https://www.pamelaharveyinteriors.com/
To learn more about this project, see here: https://www.pamelaharveyinteriors.com/portfolio-galleries/a-new-chapter-washington-dc
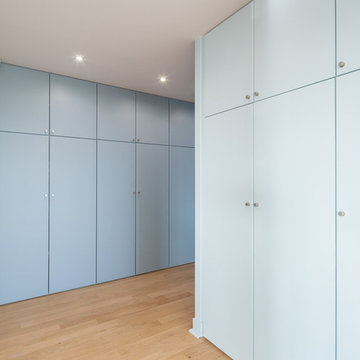
Photographie : Cyrille Lallement
パリにあるお手頃価格の広いコンテンポラリースタイルのおしゃれな廊下 (青い壁、淡色無垢フローリング) の写真
パリにあるお手頃価格の広いコンテンポラリースタイルのおしゃれな廊下 (青い壁、淡色無垢フローリング) の写真
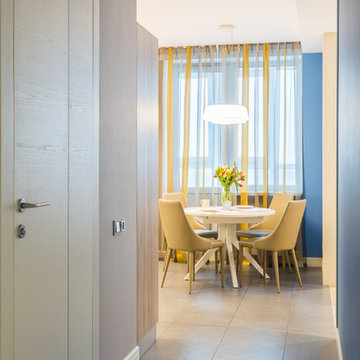
дизайн: Светлана Салтанова
фото: Максимов Максим
サンクトペテルブルクにあるコンテンポラリースタイルのおしゃれな廊下 (青い壁、セラミックタイルの床、グレーの床) の写真
サンクトペテルブルクにあるコンテンポラリースタイルのおしゃれな廊下 (青い壁、セラミックタイルの床、グレーの床) の写真
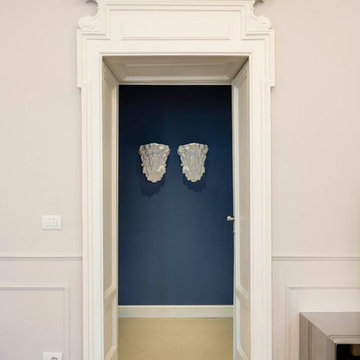
vista dal soggiorno verso il corridoio Photo by Luca Casonato photographer
ミラノにある広いコンテンポラリースタイルのおしゃれな廊下 (青い壁、濃色無垢フローリング、茶色い床) の写真
ミラノにある広いコンテンポラリースタイルのおしゃれな廊下 (青い壁、濃色無垢フローリング、茶色い床) の写真
白いコンテンポラリースタイルの廊下 (青い壁) の写真
1

