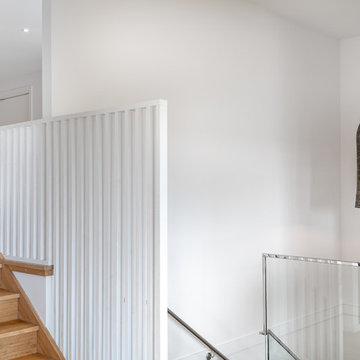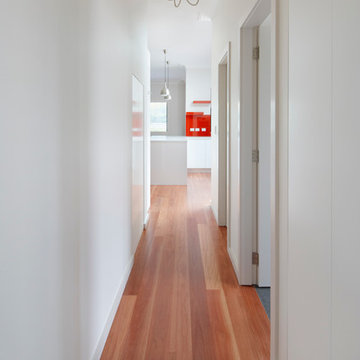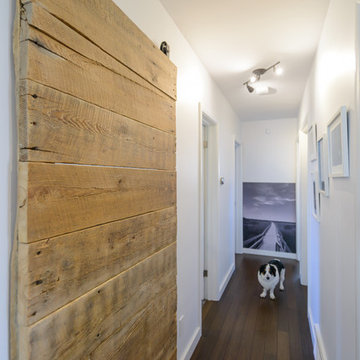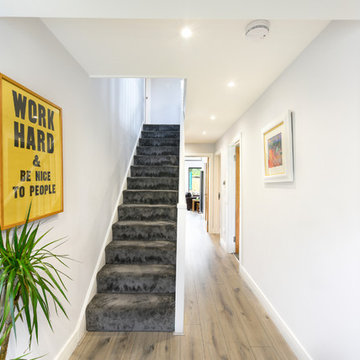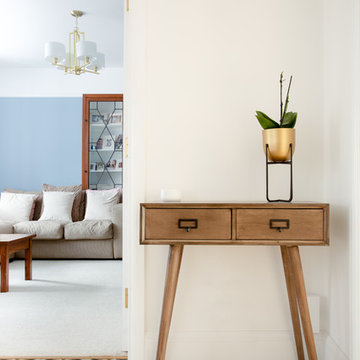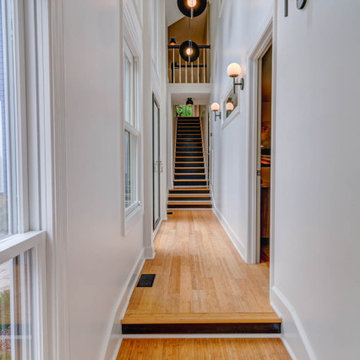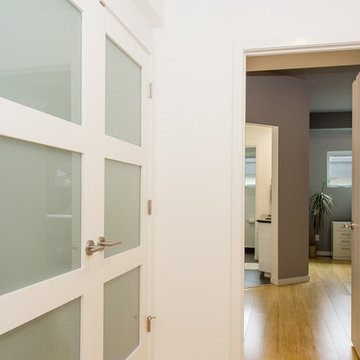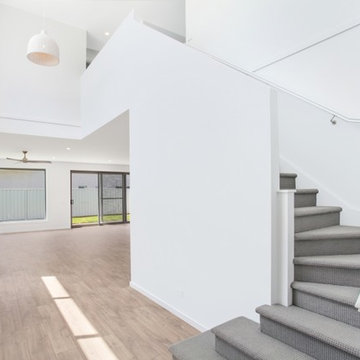白いコンテンポラリースタイルの廊下 (竹フローリング、テラコッタタイルの床) の写真
絞り込み:
資材コスト
並び替え:今日の人気順
写真 1〜20 枚目(全 22 枚)
1/5
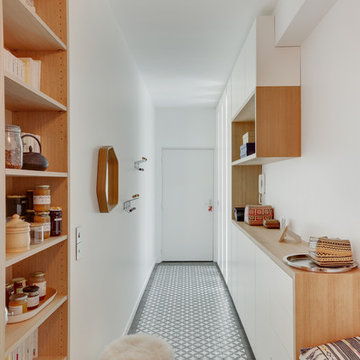
Meubles en enfilade dans un couloir d'entrée:
Colonnes de rangement fermées par des portes,
Ruban chêne formant une niche, un plateau et un banc,
Meubles hauts et bas de rangement,
Colonne ouverte à étagères.
Finition plaquage chêne vernis et façades laquées.
Eclairage LED vertical.
Photo: Claire Illi
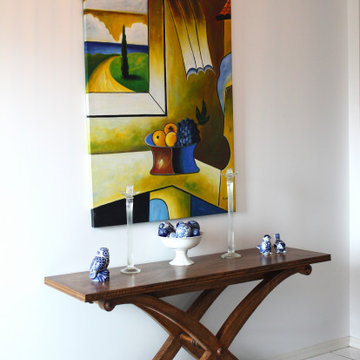
Curved lines are replicated throughout this space to add a soft entrance hallway welcome.
ゴールドコーストにあるコンテンポラリースタイルのおしゃれな廊下 (グレーの壁、テラコッタタイルの床) の写真
ゴールドコーストにあるコンテンポラリースタイルのおしゃれな廊下 (グレーの壁、テラコッタタイルの床) の写真
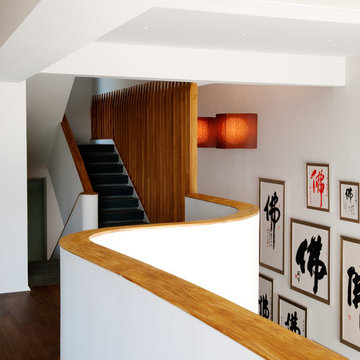
Designed by Blake Civiello. Photos by Philippe Le Berre
ロサンゼルスにあるお手頃価格の中くらいなコンテンポラリースタイルのおしゃれな廊下 (白い壁、竹フローリング) の写真
ロサンゼルスにあるお手頃価格の中くらいなコンテンポラリースタイルのおしゃれな廊下 (白い壁、竹フローリング) の写真
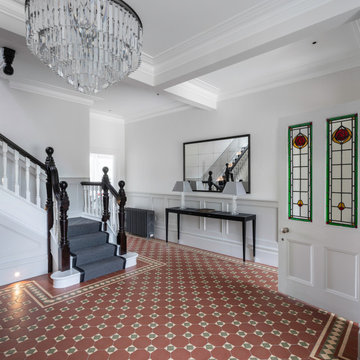
Refurbished hallway in family home, retaining the original terracotta tiled floor
ハートフォードシャーにある広いコンテンポラリースタイルのおしゃれな廊下 (グレーの壁、テラコッタタイルの床、茶色い床) の写真
ハートフォードシャーにある広いコンテンポラリースタイルのおしゃれな廊下 (グレーの壁、テラコッタタイルの床、茶色い床) の写真
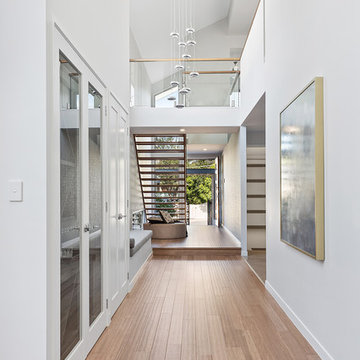
Architecturally inspired split level residence offering 5 bedrooms, 3 bathrooms, powder room, media room, office/parents retreat, butlers pantry, alfresco area, in ground pool plus so much more. Quality designer fixtures and fittings throughout making this property modern and luxurious with a contemporary feel. The clever use of screens and front entry gatehouse offer privacy and seclusion.
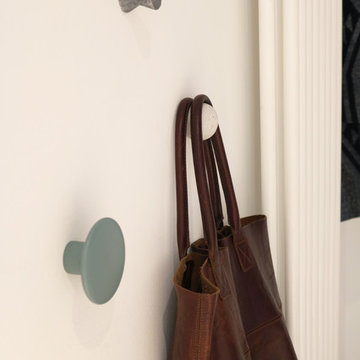
Neugestaltung Eingangsbereich, Garderobenhaken
ベルリンにある中くらいなコンテンポラリースタイルのおしゃれな廊下 (白い壁、竹フローリング、白い床) の写真
ベルリンにある中くらいなコンテンポラリースタイルのおしゃれな廊下 (白い壁、竹フローリング、白い床) の写真
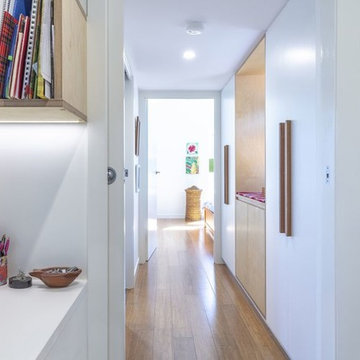
Ben Wrigley
キャンベラにあるお手頃価格の小さなコンテンポラリースタイルのおしゃれな廊下 (白い壁、竹フローリング、茶色い床) の写真
キャンベラにあるお手頃価格の小さなコンテンポラリースタイルのおしゃれな廊下 (白い壁、竹フローリング、茶色い床) の写真
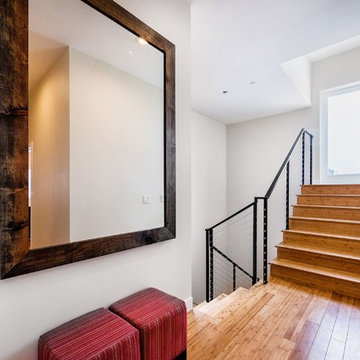
Peterberg Construction, Inc
ロサンゼルスにあるお手頃価格の中くらいなコンテンポラリースタイルのおしゃれな廊下 (ベージュの壁、竹フローリング) の写真
ロサンゼルスにあるお手頃価格の中くらいなコンテンポラリースタイルのおしゃれな廊下 (ベージュの壁、竹フローリング) の写真
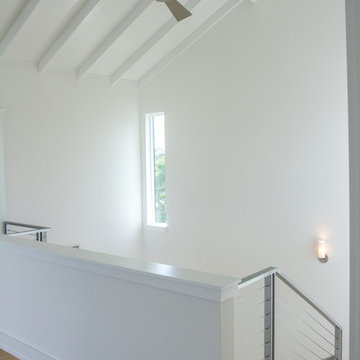
Our latest project, Fish Camp, on Longboat Key, FL. This home was designed around tight zoning restrictions while meeting the FEMA V-zone requirement. It is registered with LEED and is expected to be Platinum certified. It is rated EnergyStar v. 3.1 with a HERS index of 50. The design is a modern take on the Key West vernacular so as to keep with the neighboring historic homes in the area. Ryan Gamma Photography
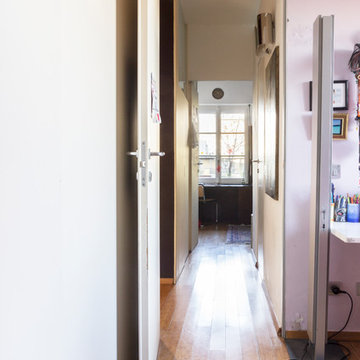
Due camere doppie, una grande singola, doppi servizi e lavanderia tutto in meno di 100mq
ミラノにある低価格の小さなコンテンポラリースタイルのおしゃれな廊下 (白い壁、竹フローリング) の写真
ミラノにある低価格の小さなコンテンポラリースタイルのおしゃれな廊下 (白い壁、竹フローリング) の写真
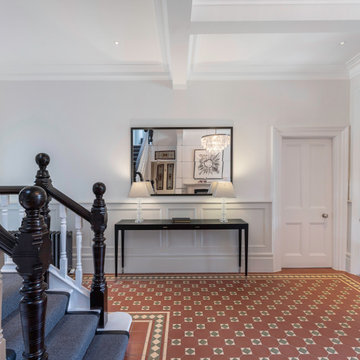
Refurbished hallway in family home, retaining the original terracotta tiled floor
ハートフォードシャーにある広いコンテンポラリースタイルのおしゃれな廊下 (グレーの壁、テラコッタタイルの床、茶色い床) の写真
ハートフォードシャーにある広いコンテンポラリースタイルのおしゃれな廊下 (グレーの壁、テラコッタタイルの床、茶色い床) の写真
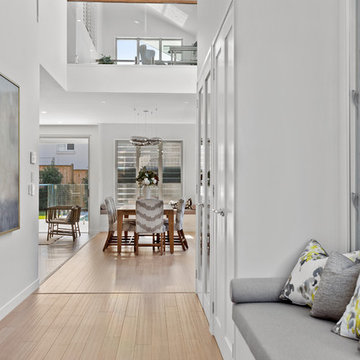
Architecturally inspired split level residence offering 5 bedrooms, 3 bathrooms, powder room, media room, office/parents retreat, butlers pantry, alfresco area, in ground pool plus so much more. Quality designer fixtures and fittings throughout making this property modern and luxurious with a contemporary feel. The clever use of screens and front entry gatehouse offer privacy and seclusion.
白いコンテンポラリースタイルの廊下 (竹フローリング、テラコッタタイルの床) の写真
1
