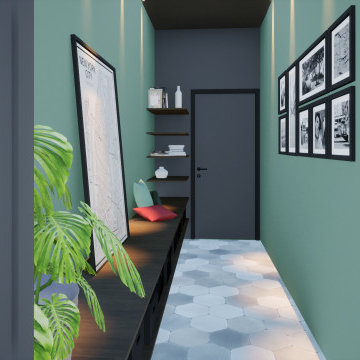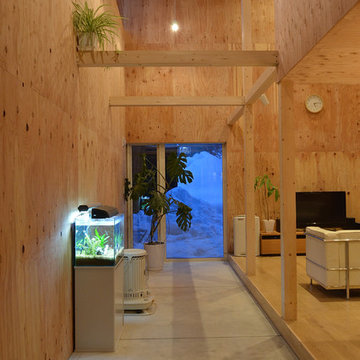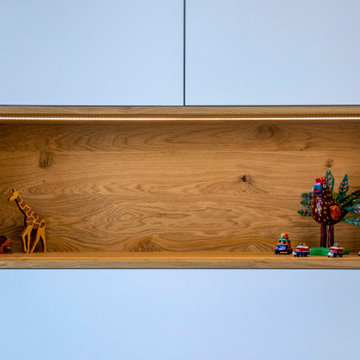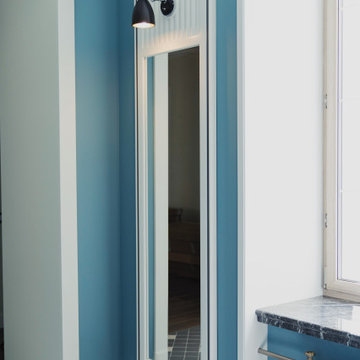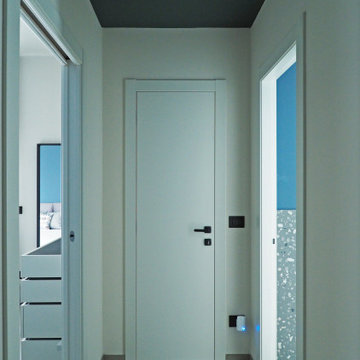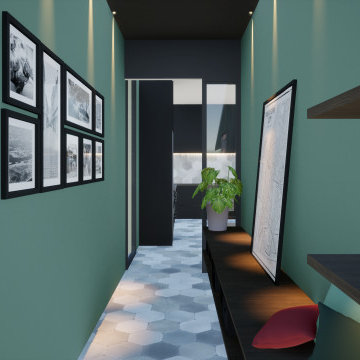ターコイズブルーの、木目調のコンテンポラリースタイルの廊下 (グレーの床) の写真
絞り込み:
資材コスト
並び替え:今日の人気順
写真 1〜20 枚目(全 27 枚)
1/5
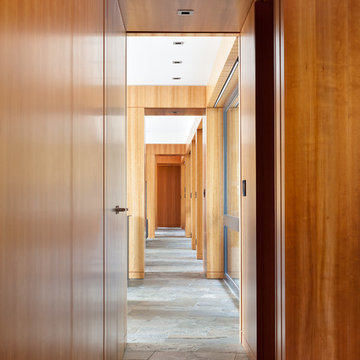
Kristen McGaughey Photography
バンクーバーにある高級な広いコンテンポラリースタイルのおしゃれな廊下 (茶色い壁、スレートの床、グレーの床) の写真
バンクーバーにある高級な広いコンテンポラリースタイルのおしゃれな廊下 (茶色い壁、スレートの床、グレーの床) の写真

Der Eingangsbereich Deines Zuhauses ist das erste was Dich beim Hereinkommen erwartet. Dein Flur soll Dich Willkommen heißen und Dir direkt das Gefühl von "Zuhause angekommen" auslösen.
Die Kombination von Eiche und Weiß wirkt sowohl modern als auch freundlich und frisch.
Durch den maßgefertigten Einbauschrank bis unter die Decke des Dachgeschosses hat alles seinen Platz und die Stauraum-Problematik gehört der Vergangenheit an.
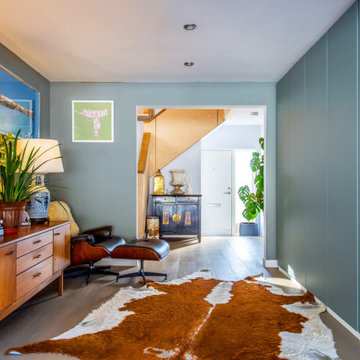
A complete modernisation and refit with garden improvements included new kitchen, bathroom, finishes and fittings in a modern, contemporary feel. A large ground floor living / dining / kitchen extension was created by excavating the existing sloped garden. A new double bedroom was constructed above one side of the extension, the house was remodelled to open up the flow through the property.
Project overseen from initial design through planning and construction.
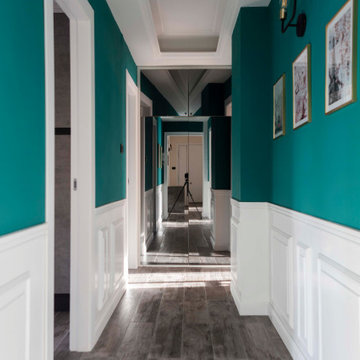
Il corridoio in questa casa accoglie una piccola galleria, impreziosita da poster e da un applique in marmo ed ottone.
Ecco la scelta di un colore audace che facesse da punto in comune a tutte le stanze.
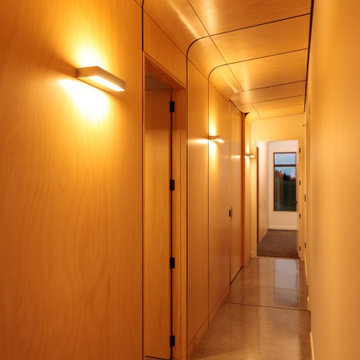
Carefully orientated and sited on the edge of small plateau this house looks out across the rolling countryside of North Canterbury. The 3-bedroom rural family home is an exemplar of simplicity done with care and precision.
Tucked in alongside a private limestone quarry with cows grazing in the distance the choice of materials are intuitively natural and implemented with bare authenticity.
Oiled random width cedar weatherboards are contemporary and rustic, the polished concrete floors with exposed aggregate tie in wonderfully to the adjacent limestone cliffs, and the clean folded wall to roof, envelopes the building from the sheltered south to the amazing views to the north. Designed to portray purity of form the outer metal surface provides enclosure and shelter from the elements, while its inner face is a continuous skin of hoop pine timber from inside to out.
The hoop pine linings bend up the inner walls to form the ceiling and then soar continuous outward past the full height glazing to become the outside soffit. The bold vertical lines of the panel joins are strongly expressed aligning with windows and jambs, they guild the eye up and out so as you step in through the sheltered Southern entrances the landscape flows out in front of you.
Every detail required careful thought in design and craft in construction. As two simple boxes joined by a glass link, a house that sits so beautifully in the landscape was deceptively challenging, and stands as a credit to our client passion for their new home & the builders craftsmanship to see it though, it is a end result we are all very proud to have been a part of.
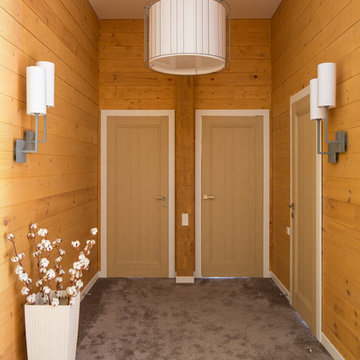
студия TS Design | Тарас Безруков и Стас Самкович
モスクワにあるコンテンポラリースタイルのおしゃれな廊下 (カーペット敷き、茶色い壁、グレーの床) の写真
モスクワにあるコンテンポラリースタイルのおしゃれな廊下 (カーペット敷き、茶色い壁、グレーの床) の写真
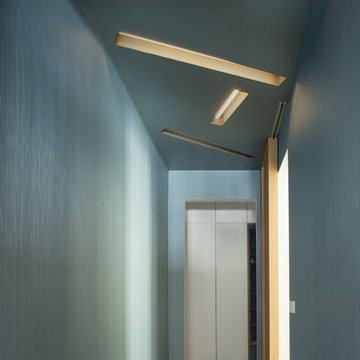
Pasillo revestido en papel vinilico Vescom azul texturizado con brillo. Luminarias en nicho encastradas con efecto muy visual y decorativo.
Pavimento porcelánico imitación parquet en tonos grises.
Gran puerta corredera en madera de roble
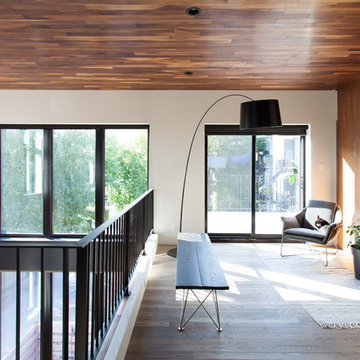
Photographe : Francis Pelletier
モントリオールにあるコンテンポラリースタイルのおしゃれな廊下 (白い壁、淡色無垢フローリング、グレーの床) の写真
モントリオールにあるコンテンポラリースタイルのおしゃれな廊下 (白い壁、淡色無垢フローリング、グレーの床) の写真
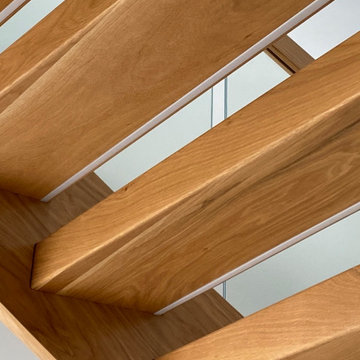
Beautiful curved staircase made from solid Oak with toughened, laminated curved glass balustrading topped with continuous curved Oak handrails. Each tread has an LED strip inset to provide feature lighting
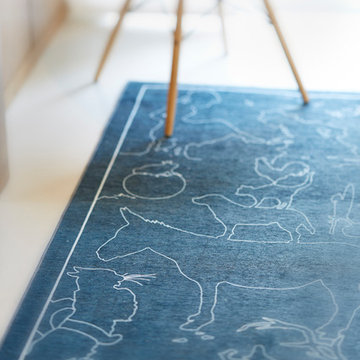
Teppich aus Chenille Flachgewebe, Rücken Baumwoll-/Polyestergemisch, mit geketteltem Rand, Öko-Tex Standard 100,
Design: Esther Strohecker
Foto: Böing Carpet
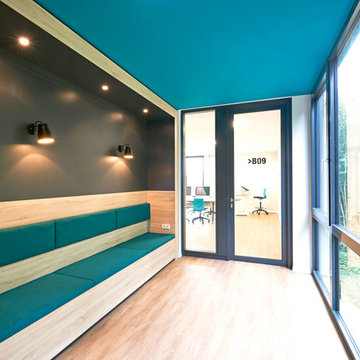
Foto: Joachim Grothus, Herford
他の地域にある高級な巨大なコンテンポラリースタイルのおしゃれな廊下 (緑の壁、セラミックタイルの床、グレーの床) の写真
他の地域にある高級な巨大なコンテンポラリースタイルのおしゃれな廊下 (緑の壁、セラミックタイルの床、グレーの床) の写真
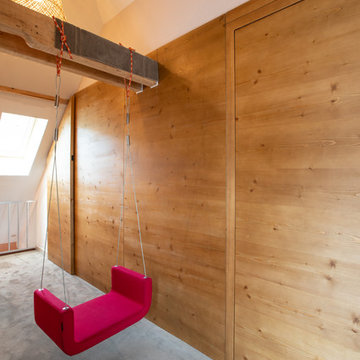
dans les combles d'une maison des années 60, aménagement d'un espace pour les enfants. création d'ouvertures.
ストラスブールにある高級な広いコンテンポラリースタイルのおしゃれな廊下 (ベージュの壁、カーペット敷き、グレーの床) の写真
ストラスブールにある高級な広いコンテンポラリースタイルのおしゃれな廊下 (ベージュの壁、カーペット敷き、グレーの床) の写真
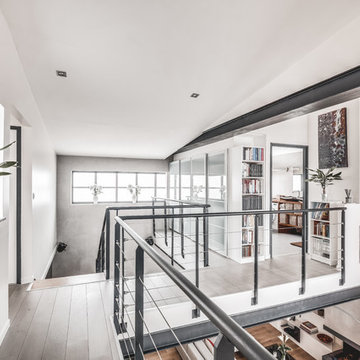
La salle de bain à l'étage est rénovée pour accueillir une douche et une baignoire. Nous réalisons aussi une nouvelle aile à la passerelle pour ajouter des rangements devant la salle de bain.
ターコイズブルーの、木目調のコンテンポラリースタイルの廊下 (グレーの床) の写真
1

