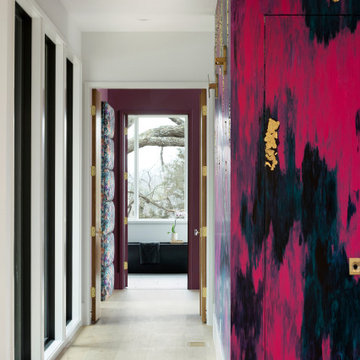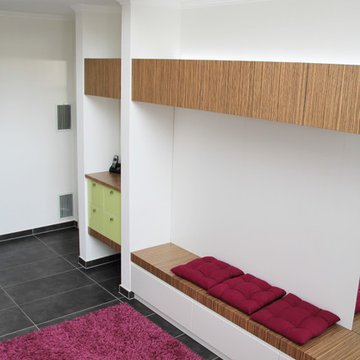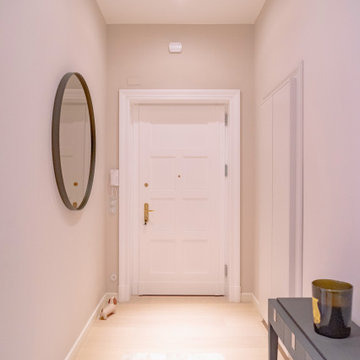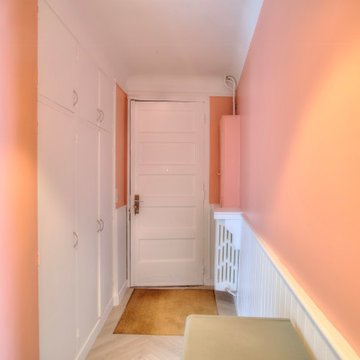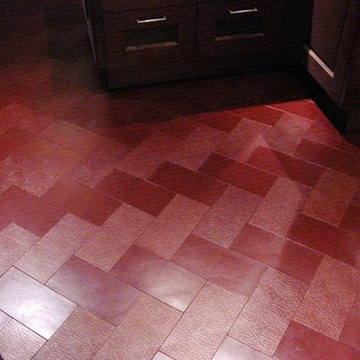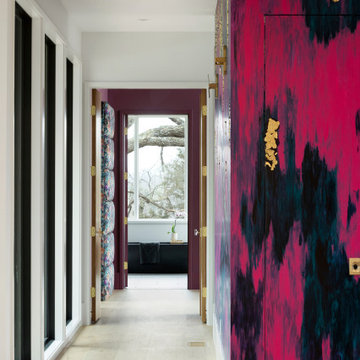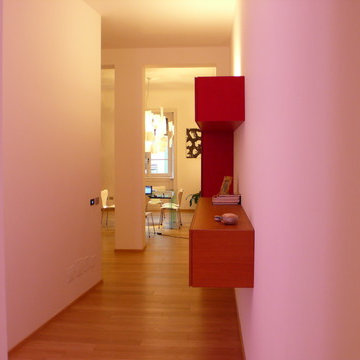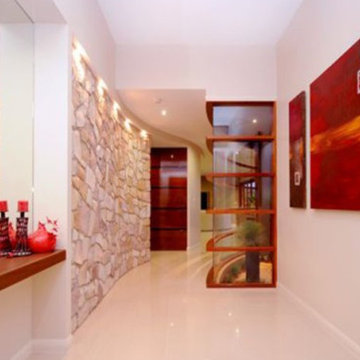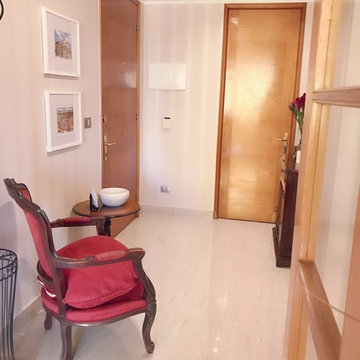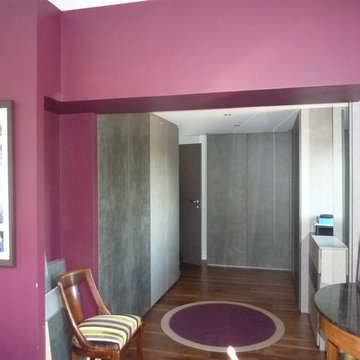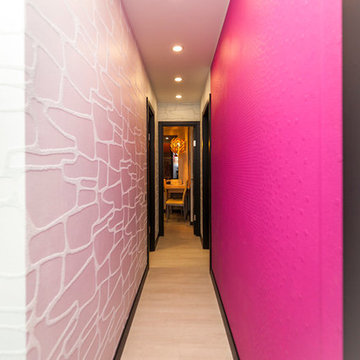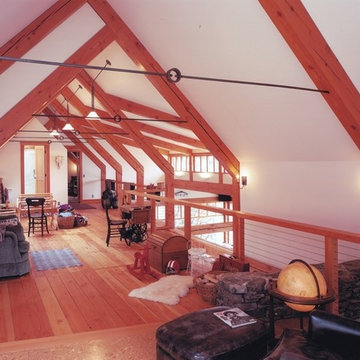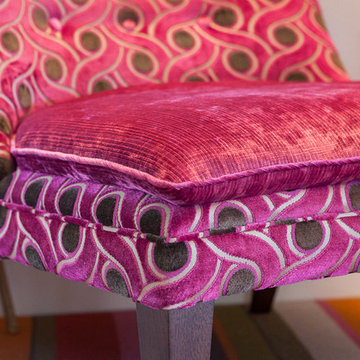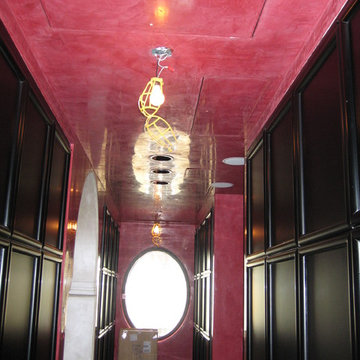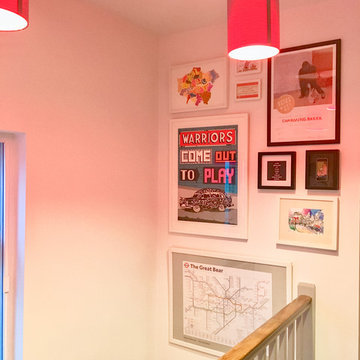ピンクのコンテンポラリースタイルの廊下の写真
絞り込み:
資材コスト
並び替え:今日の人気順
写真 81〜100 枚目(全 106 枚)
1/3
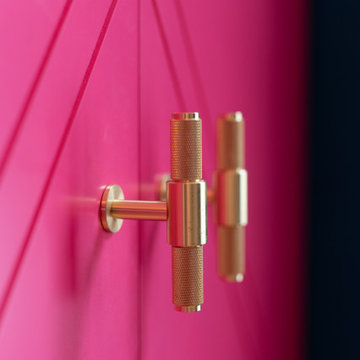
The scope of work included supplying and installing premier grade engineered herringbone flooring throughout the ground floor including their entrance hall, family room, formal living room and study/library along with design schemes for these areas. We undertook all aspects of design and joinery to include the design and installation of a bespoke, full height storage cabinet for their hallway along with full height bespoke panelling in both their family and formal living spaces.
The specification and design of the panelling was no mean feat based on the size and scale of the rooms. The result of the work undertaken in our workshop, after installation on site are absolutely beautiful. The addition of this feature is so complementary to the space that visitors often ask if it has always been in the house.
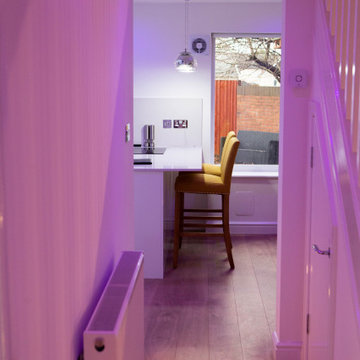
A reconfigured internal arrangement that makes the most available space for modern family living.
他の地域にあるコンテンポラリースタイルのおしゃれな廊下の写真
他の地域にあるコンテンポラリースタイルのおしゃれな廊下の写真
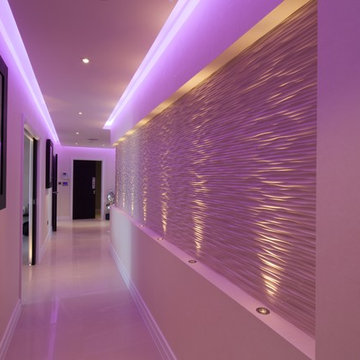
Multi-award winning luxury developers and interior designers Yogo Homes specialise exclusively in the creation of exquisite homes for clients with refined taste. From inspired vision to the completion of your elegant residence we take pride in every architectural, structural, visual and tactile detail to ensure that only the finest finish is achieved on every project.
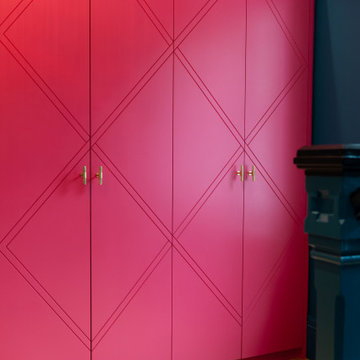
The scope of work included supplying and installing premier grade engineered herringbone flooring throughout the ground floor including their entrance hall, family room, formal living room and study/library along with design schemes for these areas. We undertook all aspects of design and joinery to include the design and installation of a bespoke, full height storage cabinet for their hallway along with full height bespoke panelling in both their family and formal living spaces.
The specification and design of the panelling was no mean feat based on the size and scale of the rooms. The result of the work undertaken in our workshop, after installation on site are absolutely beautiful. The addition of this feature is so complementary to the space that visitors often ask if it has always been in the house.
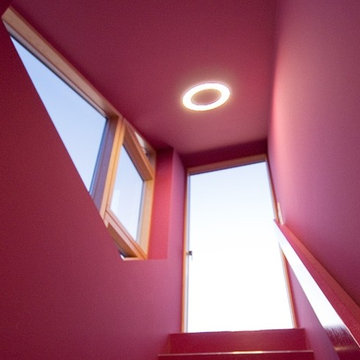
Furious Nutshell: Ausbau einer Dachgeschosswohnung
Funktion: Wohnen
Art: Umbau, Sanierung, Innenausbau
Bauherr: privat
Ort: Berlin
Nutzfläche: ca.150 qm
Planung/Bauzeit: 2008-2009
ピンクのコンテンポラリースタイルの廊下の写真
5
