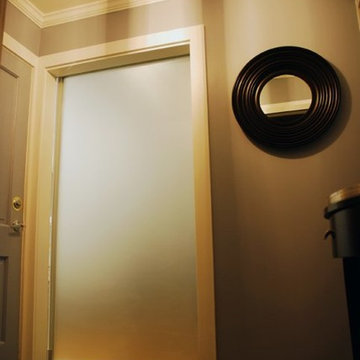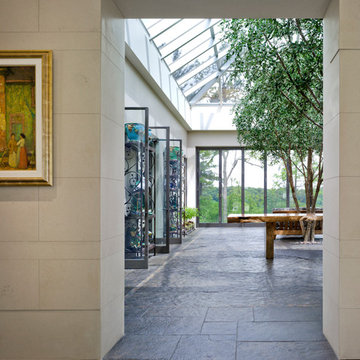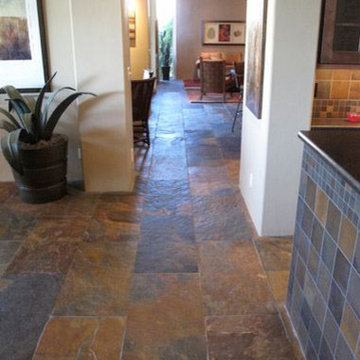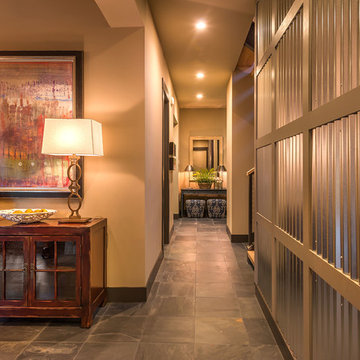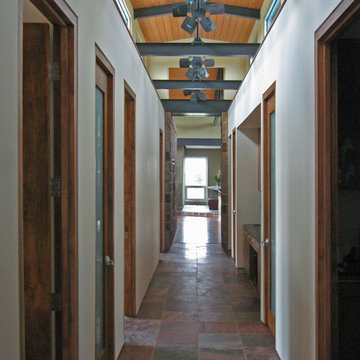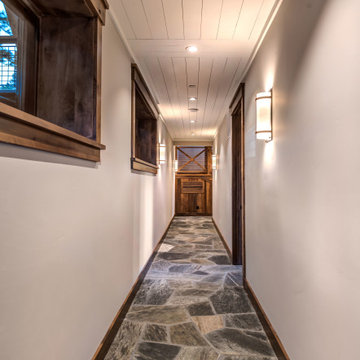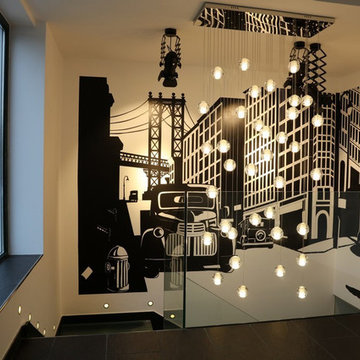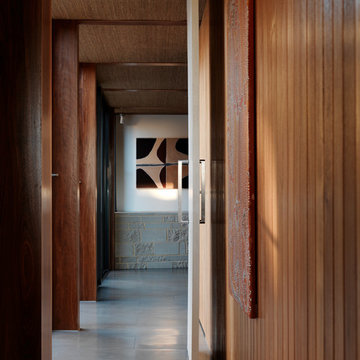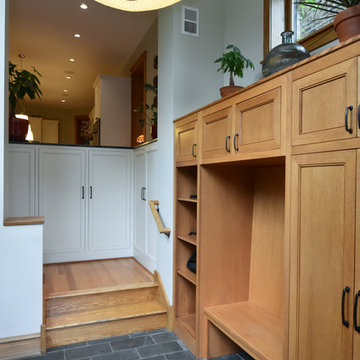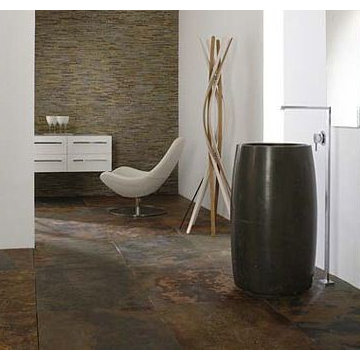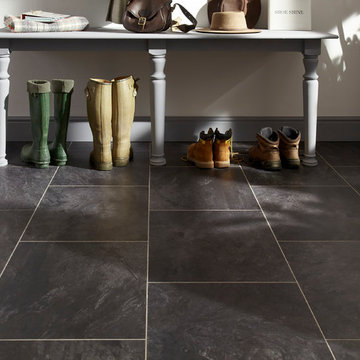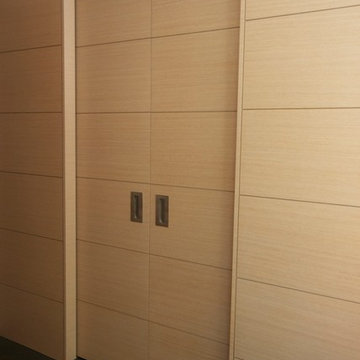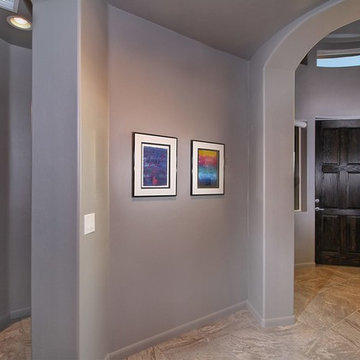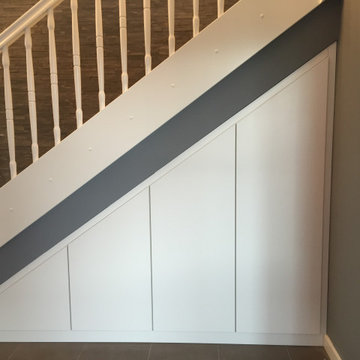ブラウンのコンテンポラリースタイルの廊下 (スレートの床) の写真
絞り込み:
資材コスト
並び替え:今日の人気順
写真 1〜20 枚目(全 26 枚)
1/4

Maison et Travaux
sol en dalles ardoises
レンヌにある高級な広いコンテンポラリースタイルのおしゃれな廊下 (白い壁、スレートの床) の写真
レンヌにある高級な広いコンテンポラリースタイルのおしゃれな廊下 (白い壁、スレートの床) の写真
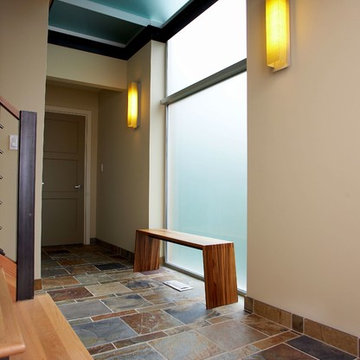
View of translucent glass wall at entry. Photography by Ian Gleadle.
シアトルにある高級な中くらいなコンテンポラリースタイルのおしゃれな廊下 (ベージュの壁、スレートの床、マルチカラーの床、表し梁) の写真
シアトルにある高級な中くらいなコンテンポラリースタイルのおしゃれな廊下 (ベージュの壁、スレートの床、マルチカラーの床、表し梁) の写真
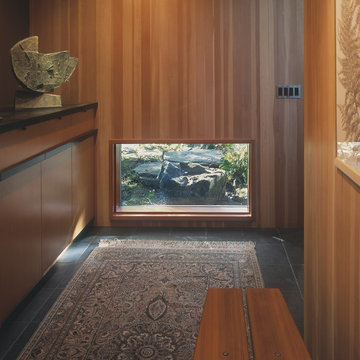
Designed in 1949 by Pietro Belluschi this Northwest style house sits adjacent to a stream in a 2-acre garden. The current owners asked us to design a new wing with a sitting room, master bedroom and bath and to renovate the kitchen. Details and materials from the original design were used throughout the addition. Special foundations were employed at the Master Bedroom to protect a mature Japanese maple. In the Master Bath a private garden court opens the shower and lavatory area to generous outside light.
In 2004 this project received a citation Award from the Portland AIA
Michael Mathers Photography
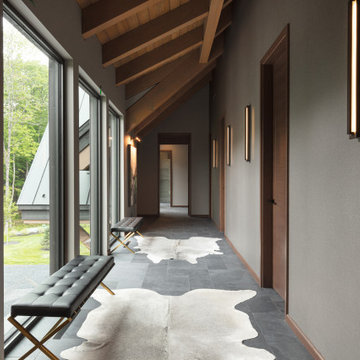
This 10,000 + sq ft timber frame home is stunningly located on the shore of Lake Memphremagog, QC. The kitchen and family room set the scene for the space and draw guests into the dining area. The right wing of the house boasts a 32 ft x 43 ft great room with vaulted ceiling and built in bar. The main floor also has access to the four car garage, along with a bathroom, mudroom and large pantry off the kitchen.
On the the second level, the 18 ft x 22 ft master bedroom is the center piece. This floor also houses two more bedrooms, a laundry area and a bathroom. Across the walkway above the garage is a gym and three ensuite bedooms with one featuring its own mezzanine.
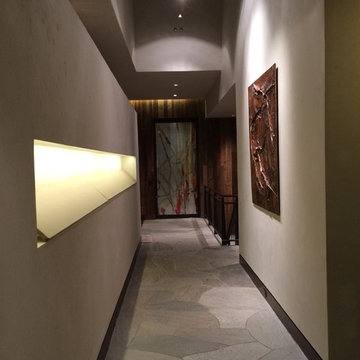
Alpenglow Lighting Design took this long hallway and through effective lighting design, brought the space to life. This was best achieved during the building design phase but can be effectively implemented at any stage of your build or remodel.
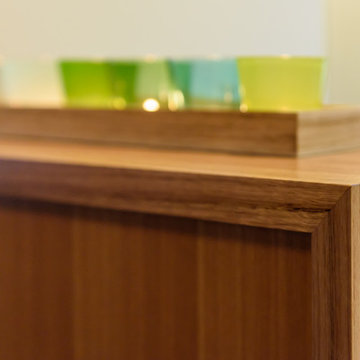
Detail of raised island benchtop with mitred timber joinery
V Style + Imagery
メルボルンにある高級な中くらいなコンテンポラリースタイルのおしゃれな廊下 (ベージュの壁、スレートの床) の写真
メルボルンにある高級な中くらいなコンテンポラリースタイルのおしゃれな廊下 (ベージュの壁、スレートの床) の写真
ブラウンのコンテンポラリースタイルの廊下 (スレートの床) の写真
1
