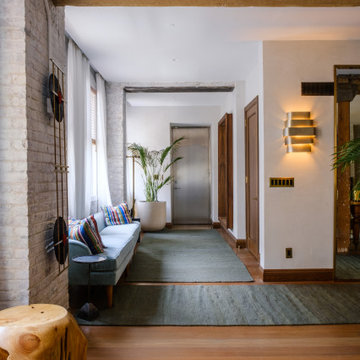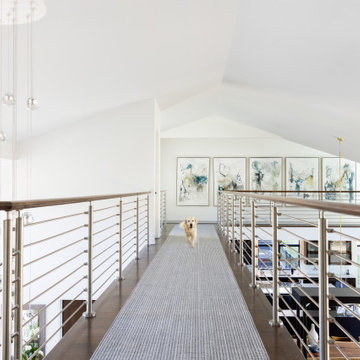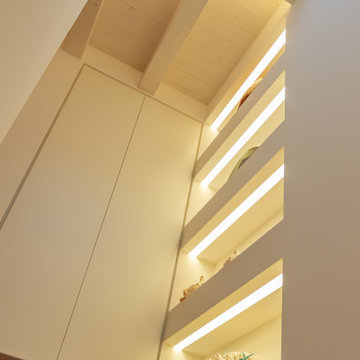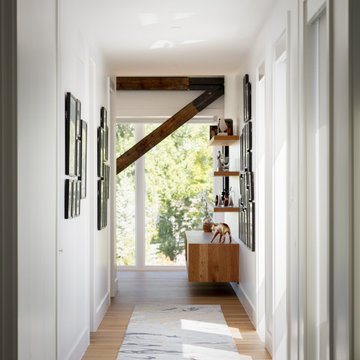コンテンポラリースタイルの廊下 (表し梁、三角天井) の写真
絞り込み:
資材コスト
並び替え:今日の人気順
写真 1〜20 枚目(全 288 枚)
1/4
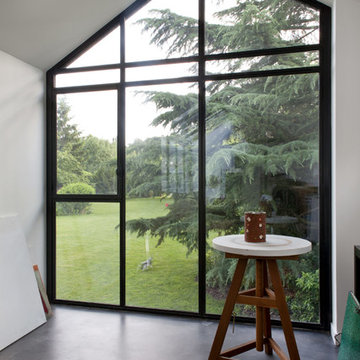
Olivier Chabaud
パリにあるコンテンポラリースタイルのおしゃれな廊下 (白い壁、グレーの床、三角天井) の写真
パリにあるコンテンポラリースタイルのおしゃれな廊下 (白い壁、グレーの床、三角天井) の写真

The pathways in your home deserve just as much attention as the rooms themselves. This bedroom hallway is a spine that connects the public spaces to the private areas. It was designed six-feet wide, so the artwork can be appreciated and not just passed by, and is enhanced with a commercial track lighting system integrated into its eight-foot ceiling. | Photography by Atlantic Archives

Extension and refurbishment of a semi-detached house in Hern Hill.
Extensions are modern using modern materials whilst being respectful to the original house and surrounding fabric.
Views to the treetops beyond draw occupants from the entrance, through the house and down to the double height kitchen at garden level.
From the playroom window seat on the upper level, children (and adults) can climb onto a play-net suspended over the dining table.
The mezzanine library structure hangs from the roof apex with steel structure exposed, a place to relax or work with garden views and light. More on this - the built-in library joinery becomes part of the architecture as a storage wall and transforms into a gorgeous place to work looking out to the trees. There is also a sofa under large skylights to chill and read.
The kitchen and dining space has a Z-shaped double height space running through it with a full height pantry storage wall, large window seat and exposed brickwork running from inside to outside. The windows have slim frames and also stack fully for a fully indoor outdoor feel.
A holistic retrofit of the house provides a full thermal upgrade and passive stack ventilation throughout. The floor area of the house was doubled from 115m2 to 230m2 as part of the full house refurbishment and extension project.
A huge master bathroom is achieved with a freestanding bath, double sink, double shower and fantastic views without being overlooked.
The master bedroom has a walk-in wardrobe room with its own window.
The children's bathroom is fun with under the sea wallpaper as well as a separate shower and eaves bath tub under the skylight making great use of the eaves space.
The loft extension makes maximum use of the eaves to create two double bedrooms, an additional single eaves guest room / study and the eaves family bathroom.
5 bedrooms upstairs.
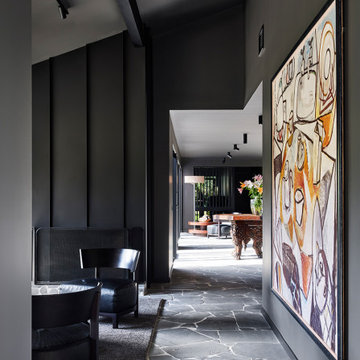
Behind the rolling hills of Arthurs Seat sits “The Farm”, a coastal getaway and future permanent residence for our clients. The modest three bedroom brick home will be renovated and a substantial extension added. The footprint of the extension re-aligns to face the beautiful landscape of the western valley and dam. The new living and dining rooms open onto an entertaining terrace.
The distinct roof form of valleys and ridges relate in level to the existing roof for continuation of scale. The new roof cantilevers beyond the extension walls creating emphasis and direction towards the natural views.
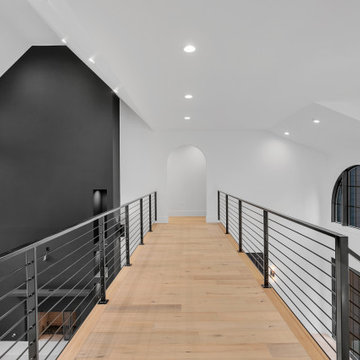
Front catwalk above 2 story foyer and family room
他の地域にあるラグジュアリーな巨大なコンテンポラリースタイルのおしゃれな廊下 (白い壁、淡色無垢フローリング、茶色い床、三角天井) の写真
他の地域にあるラグジュアリーな巨大なコンテンポラリースタイルのおしゃれな廊下 (白い壁、淡色無垢フローリング、茶色い床、三角天井) の写真

View of open concept floor plan with black and white decor in contemporary new build home.
シアトルにある中くらいなコンテンポラリースタイルのおしゃれな廊下 (白い壁、無垢フローリング、茶色い床、表し梁) の写真
シアトルにある中くらいなコンテンポラリースタイルのおしゃれな廊下 (白い壁、無垢フローリング、茶色い床、表し梁) の写真
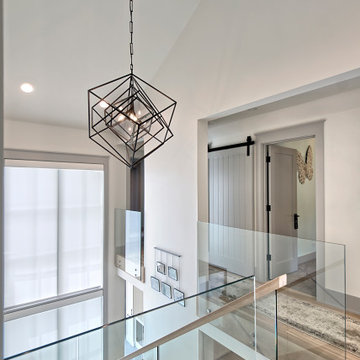
2nd level landing with open staircase and glass balustrade
シカゴにあるラグジュアリーな広いコンテンポラリースタイルのおしゃれな廊下 (白い壁、無垢フローリング、茶色い床、三角天井) の写真
シカゴにあるラグジュアリーな広いコンテンポラリースタイルのおしゃれな廊下 (白い壁、無垢フローリング、茶色い床、三角天井) の写真
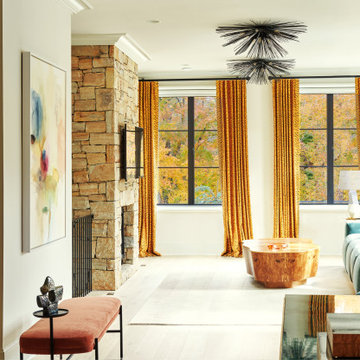
ワシントンD.C.にある高級な中くらいなコンテンポラリースタイルのおしゃれな廊下 (ベージュの壁、淡色無垢フローリング、ベージュの床、表し梁、パネル壁) の写真
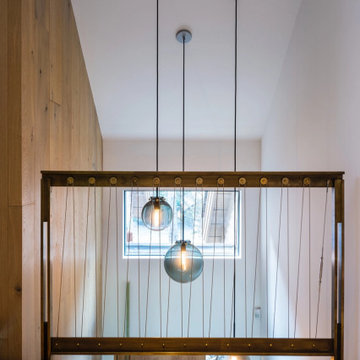
Old Growth Character White Oak Plank Flooring in a modern ski lodge in Whistler, British Colombia. Finished with a water-based matte-sheen finish.
Flooring: Live Sawn Character Grade White Oak in 10″ widths
Finish: Vermont Plank Flooring Breadloaf Finish
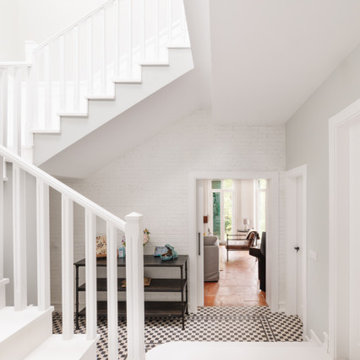
Hall del chalet
他の地域にある中くらいなコンテンポラリースタイルのおしゃれな廊下 (白い壁、クッションフロア、マルチカラーの床、表し梁) の写真
他の地域にある中くらいなコンテンポラリースタイルのおしゃれな廊下 (白い壁、クッションフロア、マルチカラーの床、表し梁) の写真
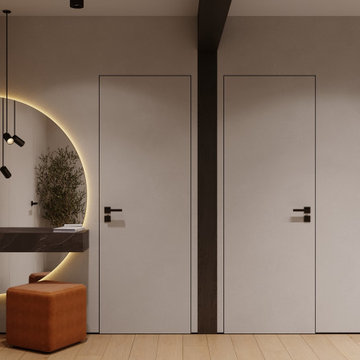
他の地域にあるお手頃価格の中くらいなコンテンポラリースタイルのおしゃれな廊下 (白い壁、ラミネートの床、ベージュの床、表し梁、壁紙) の写真
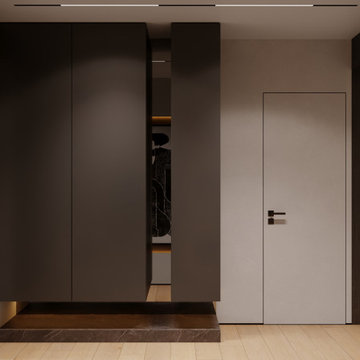
他の地域にあるお手頃価格の中くらいなコンテンポラリースタイルのおしゃれな廊下 (白い壁、ラミネートの床、ベージュの床、表し梁、壁紙) の写真
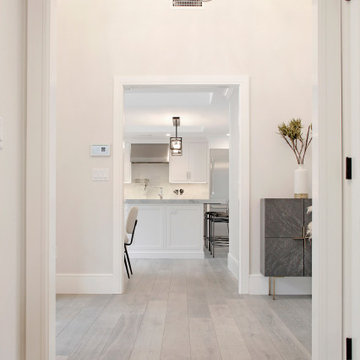
This beautifully renovated ranch home staged by BA Staging & Interiors is located in Stamford, Connecticut, and includes 4 beds, over 4 and a half baths, and is 5,500 square feet.
The staging was designed for contemporary luxury and to emphasize the sophisticated finishes throughout the home.
This open concept dining and living room provides plenty of space to relax as a family or entertain.
No detail was spared in this home’s construction. Beautiful landscaping provides privacy and completes this luxury experience.
コンテンポラリースタイルの廊下 (表し梁、三角天井) の写真
1

