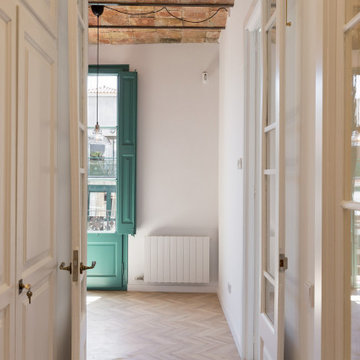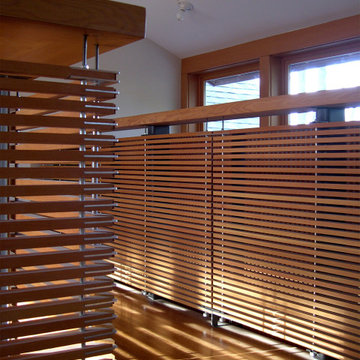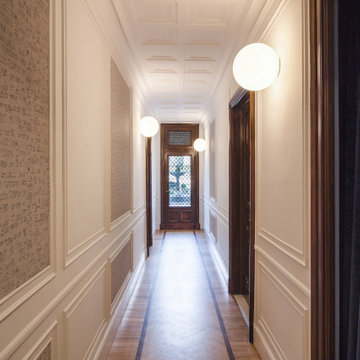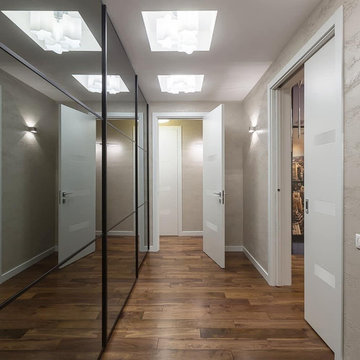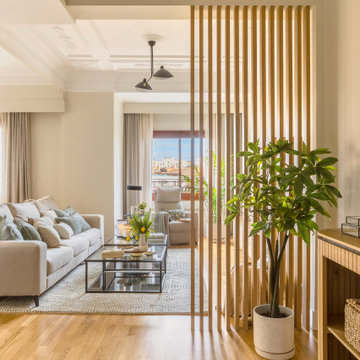ブラウンのコンテンポラリースタイルの廊下 (格子天井、三角天井) の写真
絞り込み:
資材コスト
並び替え:今日の人気順
写真 1〜20 枚目(全 43 枚)
1/5
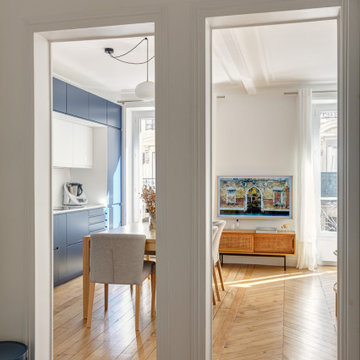
L'objectif principal de ce projet était de transformer ce 2 pièces en 3 pièces, pour créer une chambre d'enfant.
Dans la nouvelle chambre parentale, plus petite, nous avons créé un dressing et un module de rangements sur mesure pour optimiser l'espace. L'espace nuit est délimité par un mur coloré @argilepeinture qui accentue l'ambiance cosy de la chambre.
Dans la chambre d'enfant, le parquet en chêne massif @laparquetterienouvelle apporte de la chaleur à cette pièce aux tons clairs.
La nouvelle cuisine, tendance et graphique, s'ouvre désormais sur le séjour.
Cette grande pièce de vie conviviale accueille un coin bureau et des rangements sur mesure pour répondre aux besoins de nos clients.
Quant à la salle d'eau, nous avons choisi des matériaux clairs pour apporter de la lumière à cet espace sans fenêtres.
Le résultat : un appartement haussmannien et dans l'air du temps où il fait bon vivre !
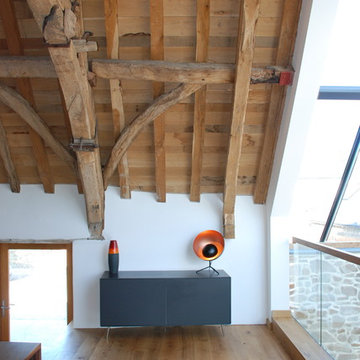
One of the only surviving examples of a 14thC agricultural building of this type in Cornwall, the ancient Grade II*Listed Medieval Tithe Barn had fallen into dereliction and was on the National Buildings at Risk Register. Numerous previous attempts to obtain planning consent had been unsuccessful, but a detailed and sympathetic approach by The Bazeley Partnership secured the support of English Heritage, thereby enabling this important building to begin a new chapter as a stunning, unique home designed for modern-day living.
A key element of the conversion was the insertion of a contemporary glazed extension which provides a bridge between the older and newer parts of the building. The finished accommodation includes bespoke features such as a new staircase and kitchen and offers an extraordinary blend of old and new in an idyllic location overlooking the Cornish coast.
This complex project required working with traditional building materials and the majority of the stone, timber and slate found on site was utilised in the reconstruction of the barn.
Since completion, the project has been featured in various national and local magazines, as well as being shown on Homes by the Sea on More4.
The project won the prestigious Cornish Buildings Group Main Award for ‘Maer Barn, 14th Century Grade II* Listed Tithe Barn Conversion to Family Dwelling’.
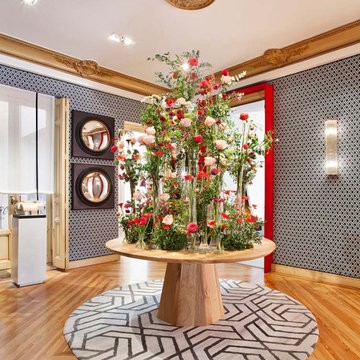
On a solid oak table, Virginia Albuja placed a spectacular composition of floral arrangements, the verticality symbolizing the journey we make in an elevator. The walls were upholstered with a geometric fabric and decorated with convex mirrors and paintings.
Kaymanta's Varanasi design dresses the floor of this beautiful space. This rug has been designed in a round shape and its been hand-made using Kaymanta's new material, recycled PET. Around 450 plastic bottles are gathered from lakes and rivers to manufacture one square meter of the rug.
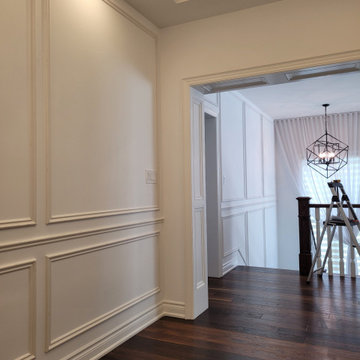
A display of absolute elegance!
With a simple and classic theme, the trim installation design brings this hallway space alive! Giving a complimentary aspect to the lighting, flooring and coffer ceiling. The design flows beautifully into the staircase.

The pathways in your home deserve just as much attention as the rooms themselves. This bedroom hallway is a spine that connects the public spaces to the private areas. It was designed six-feet wide, so the artwork can be appreciated and not just passed by, and is enhanced with a commercial track lighting system integrated into its eight-foot ceiling. | Photography by Atlantic Archives
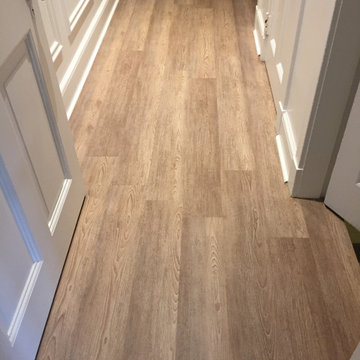
Upstairs floor renovation
トロントにあるお手頃価格の中くらいなコンテンポラリースタイルのおしゃれな廊下 (白い壁、淡色無垢フローリング、白い床、格子天井) の写真
トロントにあるお手頃価格の中くらいなコンテンポラリースタイルのおしゃれな廊下 (白い壁、淡色無垢フローリング、白い床、格子天井) の写真
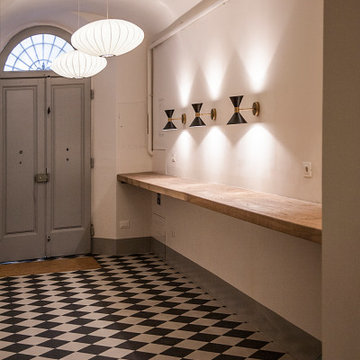
Androne di ingresso condominiale
フィレンツェにあるお手頃価格の広いコンテンポラリースタイルのおしゃれな廊下 (ベージュの壁、セラミックタイルの床、マルチカラーの床、三角天井) の写真
フィレンツェにあるお手頃価格の広いコンテンポラリースタイルのおしゃれな廊下 (ベージュの壁、セラミックタイルの床、マルチカラーの床、三角天井) の写真
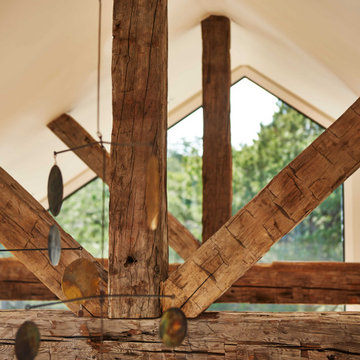
An elegant, eco-luxurious 4,400 square foot smart residence. Atelier 216 is a five bedroom, four and a half bath home complete with an eco-smart saline swimming pool, pool house, two car garage/carport, and smart home technology. Featuring 2,500 square feet of decking and 16 foot vaulted ceilings with salvaged pine barn beams.
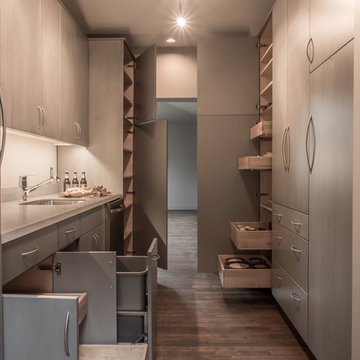
This hallway joins the second floor landing with the media room that was built over the garage. Formerly housing the laundry machines, it was transformed into a dual purpose Media Ante room as wet bar and storage galore for china and linens.
Photo by A Kitchen That Works LLC
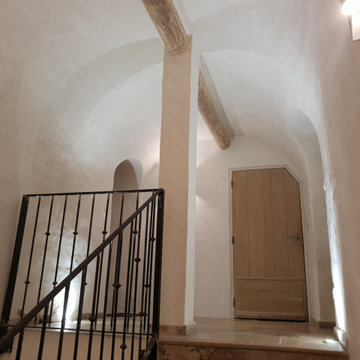
Rénovation intérieure et extérieure d'un Mas de 560m² datant du XXe siècle.
他の地域にあるお手頃価格の巨大なコンテンポラリースタイルのおしゃれな廊下 (ベージュの壁、トラバーチンの床、ベージュの床、三角天井) の写真
他の地域にあるお手頃価格の巨大なコンテンポラリースタイルのおしゃれな廊下 (ベージュの壁、トラバーチンの床、ベージュの床、三角天井) の写真
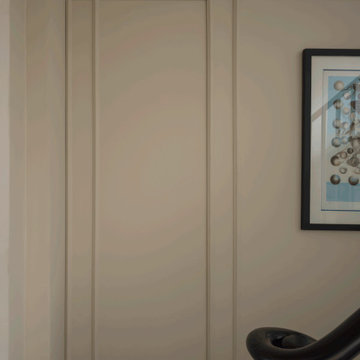
Secret door to the living space concealed within the wall panelling.
ロンドンにある高級な中くらいなコンテンポラリースタイルのおしゃれな廊下 (茶色い壁、濃色無垢フローリング、茶色い床、格子天井、パネル壁) の写真
ロンドンにある高級な中くらいなコンテンポラリースタイルのおしゃれな廊下 (茶色い壁、濃色無垢フローリング、茶色い床、格子天井、パネル壁) の写真
ブラウンのコンテンポラリースタイルの廊下 (格子天井、三角天井) の写真
1


