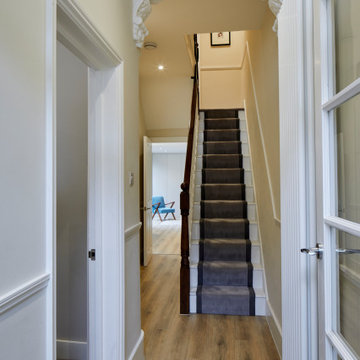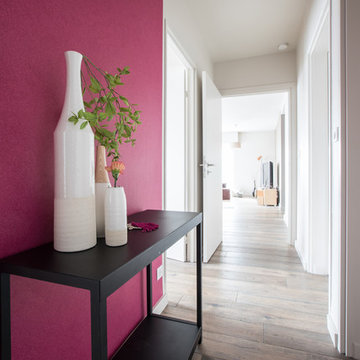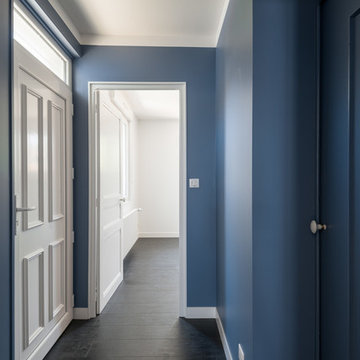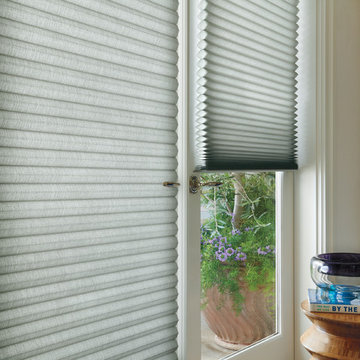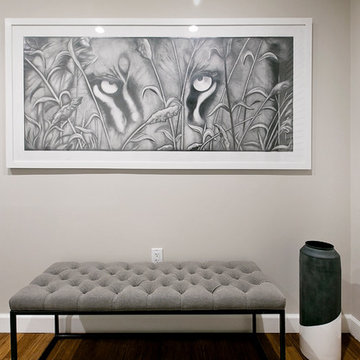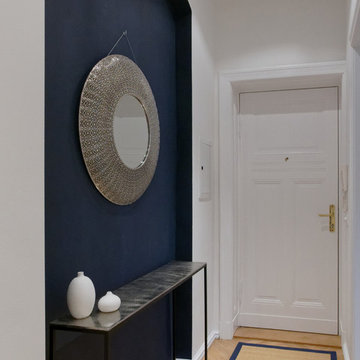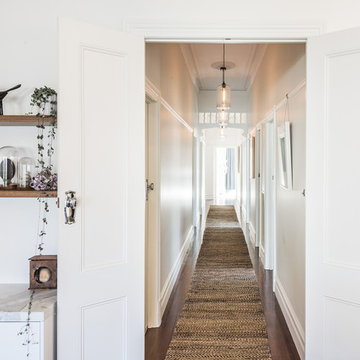低価格のコンテンポラリースタイルの廊下 (濃色無垢フローリング、ライムストーンの床、リノリウムの床) の写真
絞り込み:
資材コスト
並び替え:今日の人気順
写真 1〜20 枚目(全 55 枚)
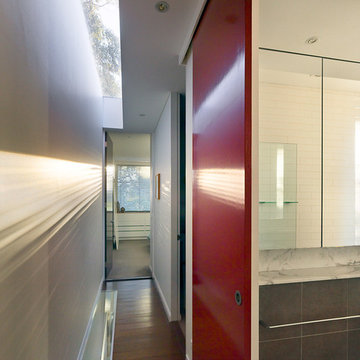
Murray Fredericks
シドニーにある低価格の小さなコンテンポラリースタイルのおしゃれな廊下 (白い壁、濃色無垢フローリング、茶色い床) の写真
シドニーにある低価格の小さなコンテンポラリースタイルのおしゃれな廊下 (白い壁、濃色無垢フローリング、茶色い床) の写真
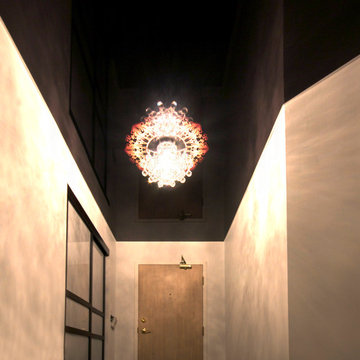
The issues that annoyed the family in this condo are common to new condo units: Low ceilings covered with a popcorn finish, small rooms, low light in the bedrooms and living room, and no ceiling light fixtures. Concrete ceilings are not only difficult to drill into to install fixtures, installing wiring behind them for such fixtures is impossible. There are often conduits for building services embedded in the concrete along with structural steel reinforcements, so drilling without x-raying first is dangerous.
Laqfoil stretch ceiling provided a solution to all of these issues for this condo unit. A high gloss finish was chosen, as the reflections visually double the height of the space. Installing a stretch ceiling also naturally conceals the popcorn ceiling behind it, but in this case, was also used to conceal the wiring necessary to add ceiling lights in every room. The wiring was simply attached to the existing popcorn ceiling. Laqfoil stretch ceiling is supported around the perimeter only, by tracks, or profiles which are only about 0.75" thick. The ceiling membrane itself is less than one millimetre thick.
We also added a small vector graphic, printed in each corner of the living room ceiling, for a unique aesthetic effect.
We constructed a suspended bulkhead above the island and covered it with red high gloss membrane, to visually separate the kitchen and living room while keeping the design's open concept. This also provided a supporting structure for 3 mini chandelier pendant lights.
A red rose depicted on a black and white textured ground was chosen for the kitchen ceiling and applied using digital wide format printing technology, to tie the red, black and white colour scheme with the kitchen cabinets' texture.
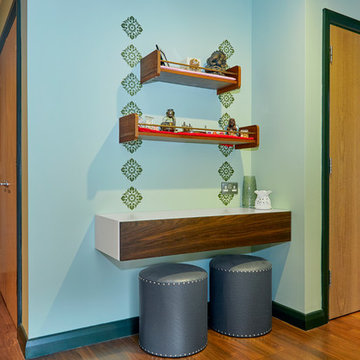
A mandir area has been created in a niche in the hallway
ロンドンにある低価格の小さなコンテンポラリースタイルのおしゃれな廊下 (緑の壁、濃色無垢フローリング、茶色い床) の写真
ロンドンにある低価格の小さなコンテンポラリースタイルのおしゃれな廊下 (緑の壁、濃色無垢フローリング、茶色い床) の写真
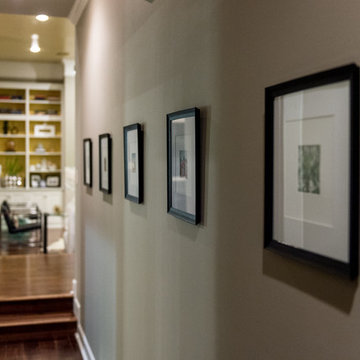
The clients' favorite Instagram photography collection is a dynamic art installation in the hallway leading to the bedrooms.
ニューオリンズにある低価格のコンテンポラリースタイルのおしゃれな廊下 (グレーの壁、濃色無垢フローリング) の写真
ニューオリンズにある低価格のコンテンポラリースタイルのおしゃれな廊下 (グレーの壁、濃色無垢フローリング) の写真
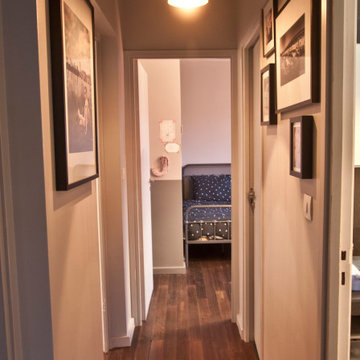
Appartement des années 60 complètement rénové.
パリにある低価格の小さなコンテンポラリースタイルのおしゃれな廊下 (グレーの壁、濃色無垢フローリング) の写真
パリにある低価格の小さなコンテンポラリースタイルのおしゃれな廊下 (グレーの壁、濃色無垢フローリング) の写真
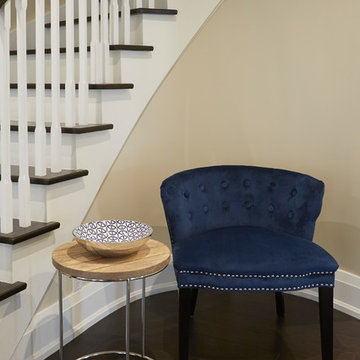
This oak staircase was formerly finished entirely in a dark wood stain that matched the previous hardwood. When we replaced the hardwood to distressed dark grey-brown planks, we had to tie the staircase in as well. We painted out the risers and stringers to match the white of the trim throughout, and re-stained the existing treads to match the new floor boards. But instead of repainting the pickets and railing, we decided to replace them. The cost of repainting and refinishing the old builders-grade parts was about the same as replacing them with higher end, more substantial, and more contemporary ones, so the decision was a no-brainer.
In the curve of the now light and airy staircase, a cute little tufted chair, accompanied by a reclaimed wood side table, is a favorite spot of the little girl of the house.
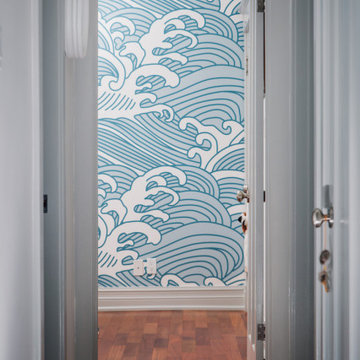
Simple doesn’t have to be boring, especially when your backyard is a lush ravine. This was the name of the game when it came to this traditional cottage-style house, with a contemporary flare. Emphasizing the great bones of the house with a simple pallet and contrasting trim helps to accentuate the high ceilings and classic mouldings, While adding saturated colours, and bold graphic wall murals brings lots of character to the house. This growing family now has the perfectly layered home, with plenty of their personality shining through.
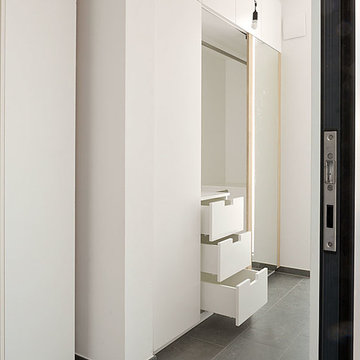
Flurgarderobe weiß mit verschiebbarem Spiegel
他の地域にある低価格の中くらいなコンテンポラリースタイルのおしゃれな廊下 (白い壁、濃色無垢フローリング、茶色い床) の写真
他の地域にある低価格の中くらいなコンテンポラリースタイルのおしゃれな廊下 (白い壁、濃色無垢フローリング、茶色い床) の写真
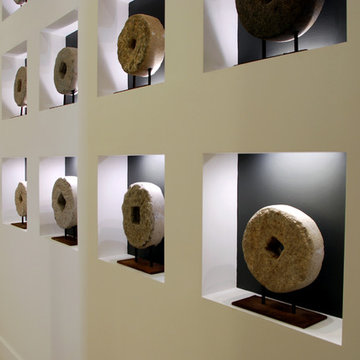
Visual interest in hallway.
Tiffany Hazekamp (Photos)
タンパにある低価格のコンテンポラリースタイルのおしゃれな廊下 (白い壁、ライムストーンの床) の写真
タンパにある低価格のコンテンポラリースタイルのおしゃれな廊下 (白い壁、ライムストーンの床) の写真
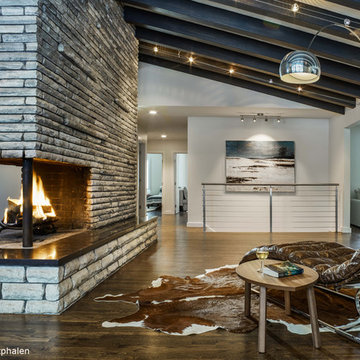
Photography - Jim Westphalen
他の地域にある低価格の中くらいなコンテンポラリースタイルのおしゃれな廊下 (白い壁、濃色無垢フローリング) の写真
他の地域にある低価格の中くらいなコンテンポラリースタイルのおしゃれな廊下 (白い壁、濃色無垢フローリング) の写真
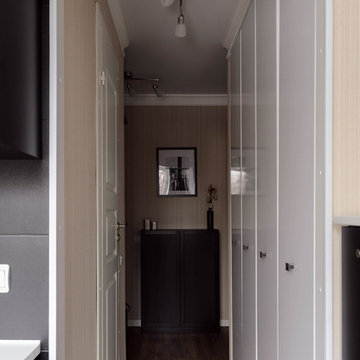
За счет того, что шкаф белый и полновстроенный, коридор не кажется очень узким, хотя го ширина чуть больше 800 мм.
モスクワにある低価格の小さなコンテンポラリースタイルのおしゃれな廊下 (ベージュの壁、濃色無垢フローリング) の写真
モスクワにある低価格の小さなコンテンポラリースタイルのおしゃれな廊下 (ベージュの壁、濃色無垢フローリング) の写真
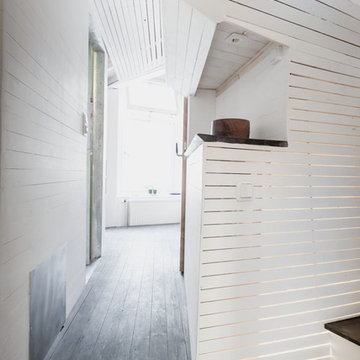
This is the view from the entrance, with the narrow stairwell to the right going up to the plateau above the kitchen. The hallway straight ahead leads to the lower level of the kitchen to the right of the window, with doors leading to the bedroom and the bathroom on either side. The window is in the process of being transformed to a balcony.
David Jackson Relan
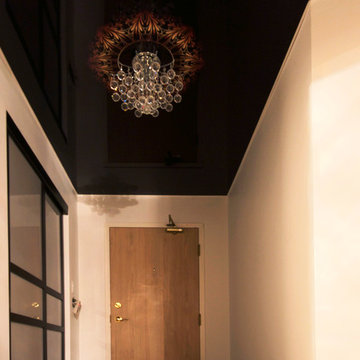
The issues that annoyed the family in this condo are common to new condo units: Low ceilings covered with a popcorn finish, small rooms, low light in the bedrooms and living room, and no ceiling light fixtures. Concrete ceilings are not only difficult to drill into to install fixtures, installing wiring behind them for such fixtures is impossible. There are often conduits for building services embedded in the concrete along with structural steel reinforcements, so drilling without x-raying first is dangerous.
Laqfoil stretch ceiling provided a solution to all of these issues for this condo unit. A high gloss finish was chosen, as the reflections visually double the height of the space. Installing a stretch ceiling also naturally conceals the popcorn ceiling behind it, but in this case, was also used to conceal the wiring necessary to add ceiling lights in every room. The wiring was simply attached to the existing popcorn ceiling. Laqfoil stretch ceiling is supported around the perimeter only, by tracks, or profiles which are only about 0.75" thick. The ceiling membrane itself is less than one millimetre thick.
We also added a small vector graphic, printed in each corner of the living room ceiling, for a unique aesthetic effect.
We constructed a suspended bulkhead above the island and covered it with red high gloss membrane, to visually separate the kitchen and living room while keeping the design's open concept. This also provided a supporting structure for 3 mini chandelier pendant lights.
A red rose depicted on a black and white textured ground was chosen for the kitchen ceiling and applied using digital wide format printing technology, to tie the red, black and white colour scheme with the kitchen cabinets' texture.
低価格のコンテンポラリースタイルの廊下 (濃色無垢フローリング、ライムストーンの床、リノリウムの床) の写真
1
